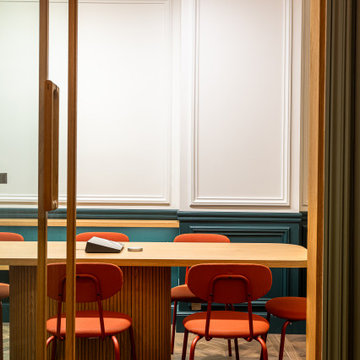Sale da Pranzo piccole - Foto e idee per arredare
Filtra anche per:
Budget
Ordina per:Popolari oggi
241 - 260 di 3.164 foto
1 di 3
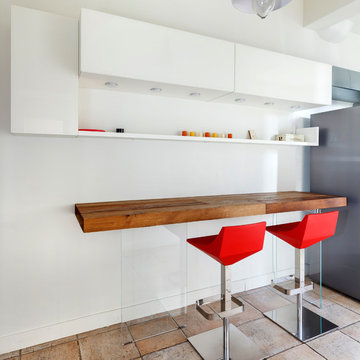
Plan bar Wildwood en chêne vieilli et meubles haut LAGO 36e8 avec façade en verre.
Crédits photos : Stéphane Durieu
Idee per una piccola sala da pranzo aperta verso la cucina contemporanea con pareti bianche e nessun camino
Idee per una piccola sala da pranzo aperta verso la cucina contemporanea con pareti bianche e nessun camino
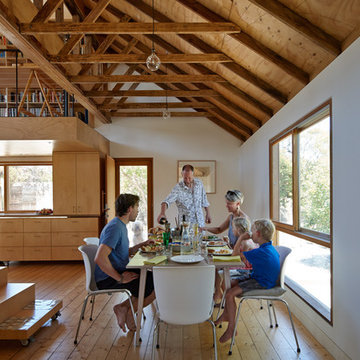
Open plan dining room and kitchen with upstairs library.
Design: Andrew Simpson Architects in collaboration with Charles Anderson
Project Team: Andrew Simpson, Michael Barraclough, Emma Parkinson
Completed: 2013
Photography: Peter Bennetts
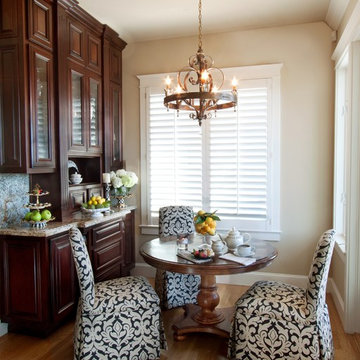
This cozy breakfast nook has one view overlooking the client’s pool and another overlooking the Northern California Bay! A design plans encompassing the brief still moments of life, and treasured relationships. A place to read the newspaper or simply an intimate gathering over a meal shared. The Skirted Dining Chairs in wheat woven over large black Jacquard print brings comfort to this cozy sunny breakfast nook while allowing the chairs to be a welcome addition to the adjacent Radius Room design. The cherry cabinets, sun struck windows, and chandelier trimmed with jewels seems invite guests to take a seat and enjoy the company within!
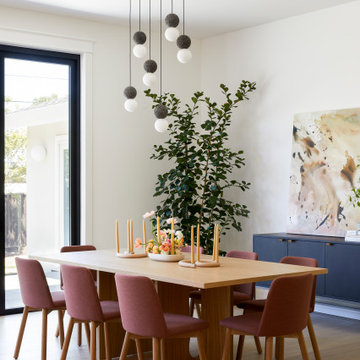
Foto di una piccola sala da pranzo aperta verso il soggiorno nordica con pareti bianche, parquet chiaro, nessun camino e pavimento marrone
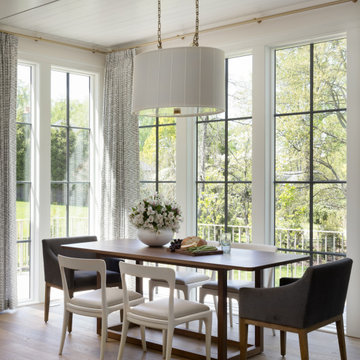
In this transitional home, a casual breakfast nook sits adjacent to the kitchen and living room.
Foto di un piccolo angolo colazione chic con pareti beige, pavimento in legno massello medio, pavimento marrone e soffitto in perlinato
Foto di un piccolo angolo colazione chic con pareti beige, pavimento in legno massello medio, pavimento marrone e soffitto in perlinato
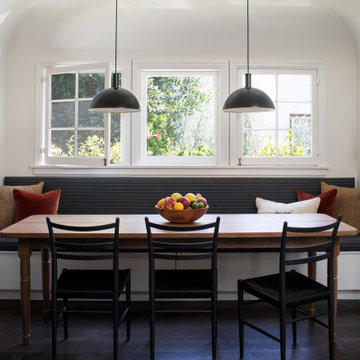
A custom built-in banquette in the dining room off the kitchen. We had a custom farm table made to fit the long length of the space.
Foto di un piccolo angolo colazione classico con pareti bianche, parquet scuro e pavimento marrone
Foto di un piccolo angolo colazione classico con pareti bianche, parquet scuro e pavimento marrone

Esempio di un piccolo angolo colazione contemporaneo con pareti bianche, pavimento con piastrelle in ceramica, nessun camino, pavimento beige, soffitto ribassato e pareti in perlinato
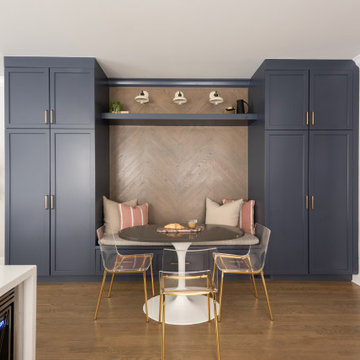
Esempio di un piccolo angolo colazione tradizionale con pareti bianche, pavimento in legno massello medio, nessun camino e pavimento marrone
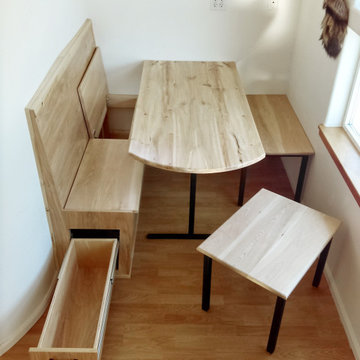
A custom, transitional built-in dining/breakfast nook with a little bit of rustic flair. The table top is local Alaskan, Copper Landing birch. The bench includes storage in the form of a full extension drawer and hatch. The benches on the right are moveable. Powder coated, custom welded steel frames.
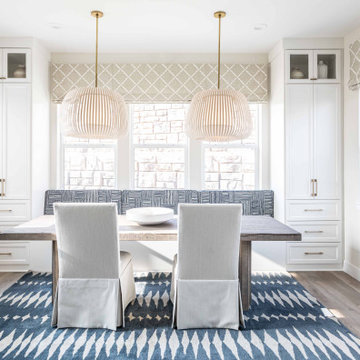
Foto di una piccola sala da pranzo aperta verso la cucina tradizionale con parquet chiaro, pareti bianche e nessun camino

Foto di una piccola sala da pranzo chic chiusa con pareti grigie, pavimento in legno massello medio, camino classico, cornice del camino in mattoni e pavimento marrone

Large Built in sideboard with glass upper cabinets to display crystal and china in the dining room. Cabinets are painted shaker doors with glass inset panels. the project was designed by David Bauer and built by Cornerstone Builders of SW FL. in Naples the client loved her round mirror and wanted to incorporate it into the project so we used it as part of the backsplash display. The built in actually made the dining room feel larger.
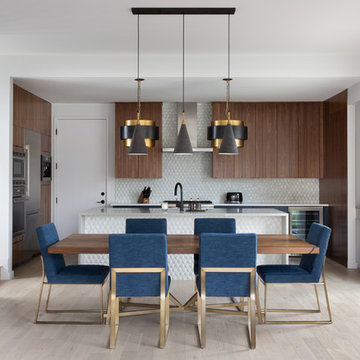
Photography: Molly Culver Photography
Esempio di una piccola sala da pranzo aperta verso la cucina design con pareti bianche, parquet chiaro, pavimento marrone e nessun camino
Esempio di una piccola sala da pranzo aperta verso la cucina design con pareti bianche, parquet chiaro, pavimento marrone e nessun camino

This tiny home is located on a treelined street in the Kitsilano neighborhood of Vancouver. We helped our client create a living and dining space with a beach vibe in this small front room that comfortably accommodates their growing family of four. The starting point for the decor was the client's treasured antique chaise (positioned under the large window) and the scheme grew from there. We employed a few important space saving techniques in this room... One is building seating into a corner that doubles as storage, the other is tucking a footstool, which can double as an extra seat, under the custom wood coffee table. The TV is carefully concealed in the custom millwork above the fireplace. Finally, we personalized this space by designing a family gallery wall that combines family photos and shadow boxes of treasured keepsakes. Interior Decorating by Lori Steeves of Simply Home Decorating. Photos by Tracey Ayton Photography
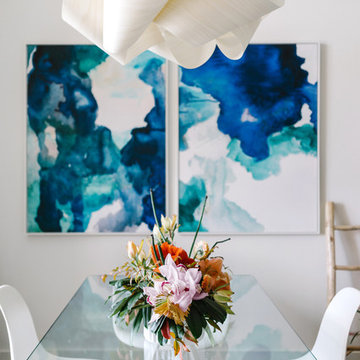
Our Austin studio designed this gorgeous town home to reflect a quiet, tranquil aesthetic. We chose a neutral palette to create a seamless flow between spaces and added stylish furnishings, thoughtful decor, and striking artwork to create a cohesive home. We added a beautiful blue area rug in the living area that nicely complements the blue elements in the artwork. We ensured that our clients had enough shelving space to showcase their knickknacks, curios, books, and personal collections. In the kitchen, wooden cabinetry, a beautiful cascading island, and well-planned appliances make it a warm, functional space. We made sure that the spaces blended in with each other to create a harmonious home.
---
Project designed by the Atomic Ranch featured modern designers at Breathe Design Studio. From their Austin design studio, they serve an eclectic and accomplished nationwide clientele including in Palm Springs, LA, and the San Francisco Bay Area.
For more about Breathe Design Studio, see here: https://www.breathedesignstudio.com/
To learn more about this project, see here: https://www.breathedesignstudio.com/minimalrowhome
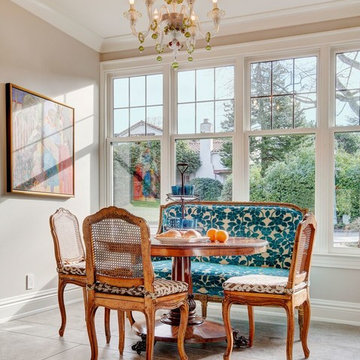
Ispirazione per una piccola sala da pranzo aperta verso la cucina chic con pareti beige, nessun camino e pavimento in gres porcellanato
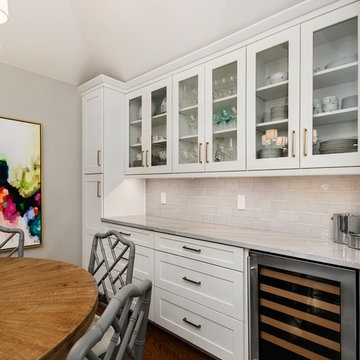
Our clients wanted to open up their living space for better flow so that they could entertain friends and family in a more functional space. They wanted to remove the wall separating the family room and the kitchen and completely gut the kitchen and start over. This also entailed removing the built-in bar area and breakfast nook.
They weren’t sure if they wanted to keep the skylight or if it would even work with the new layout or not. The various ceiling heights were also going to be a challenge in the family room and breakfast nook. They also wanted to explore options for a dry bar and/or a coffee bar area. They wanted to keep their new kitchen classic, simple, and clean, and they definitely needed design help to see what it was going to look like.
We removed the door to the hallway, closed off the pass-through to the wet bar, and moved two doors on the opposite end of the kitchen. Most importantly, we removed the large built-in bookcase wall between the kitchen and living room!
The entire kitchen was demolished, and the renovation began. Linen painted Waypoint cabinets were installed with Successi French Gold hardware. Our client picked out gorgeous Sea Pearl quartzite countertops, making this kitchen clean and sophisticated, with a subtle backsplash using Nabi Tundra 3x6 Ceramic Tile to create a slight contrast.
A white Platus 33” single-basin farmhouse fireclay kitchen sink with an apron front was put in, giving it that modern farmhouse feel. All new stainless steel Thermador appliances were installed, really making this kitchen pop!
To top it off, the skylight remained as-is and worked perfectly with the new layout, sitting directly above the center of the new large island. Two Darlana small lantern island pendants from Visual Comfort were hung to add a simple, decorative touch to the center of their new open kitchen.
New built-ins were installed in the dining area, with floor-to-ceiling cabinets on either end for extra storage and glass front cabinets in the center, above a gorgeous coffee bar. Our clients chose a Metrolume Chandelier from Shades of Light to hang over the dining room table and create a warm eating area.
This space went from totally closed off and not their style to a beautiful, classic kitchen that our clients absolutely love. Their boys and their dog, Rusty, also love their new, wide-open living space!
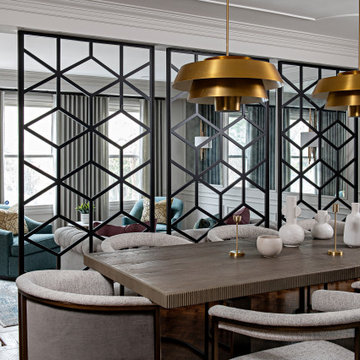
Foto di una piccola sala da pranzo minimalista chiusa con pareti bianche, pavimento in legno massello medio, nessun camino, pavimento marrone e pannellatura
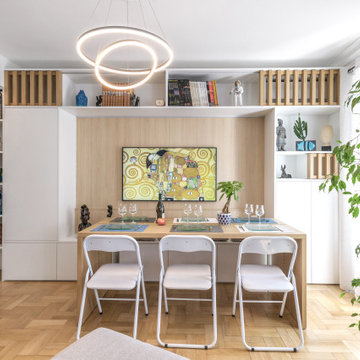
Foto di una piccola sala da pranzo aperta verso il soggiorno contemporanea
Sale da Pranzo piccole - Foto e idee per arredare
13
