Sale da Pranzo piccole con pavimento in vinile - Foto e idee per arredare
Filtra anche per:
Budget
Ordina per:Popolari oggi
41 - 60 di 509 foto
1 di 3
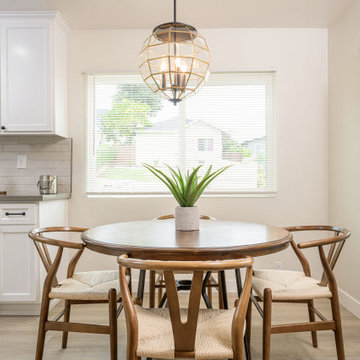
Esempio di un piccolo angolo colazione mediterraneo con pavimento in vinile e pavimento beige
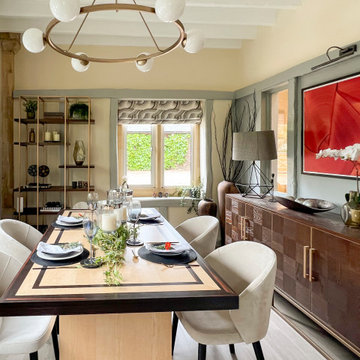
Nested in the beautiful Cotswolds, this converted barn was in need of a redesign and modernisation to maintain its country style yet bring a contemporary twist. The home owner wanted a formal dining room inspired by an art deco scheme, centred around the table she feel in love with and her contemporary artwork.
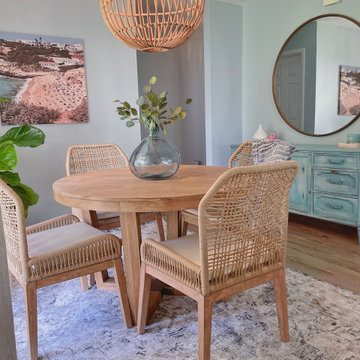
This coastal dining room was inspired by a trip to Portugal. The room was designed around the colors and feel of the canvas art print hanging on the wall.
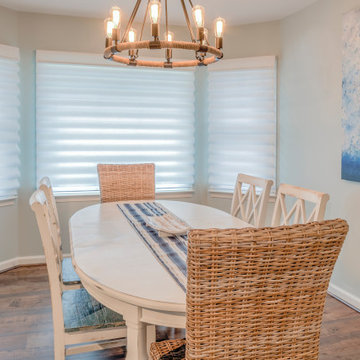
Kitchen Remodel in Velta Drive, Ocean View DE - Dining Area with Oval Dining Table and Six Chairs
Idee per una piccola sala da pranzo aperta verso il soggiorno stile marino con pavimento in vinile
Idee per una piccola sala da pranzo aperta verso il soggiorno stile marino con pavimento in vinile
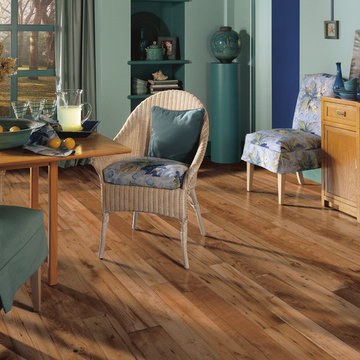
These beautiful vinyl plank floors are showcased in the dining room of this home.
Idee per una piccola sala da pranzo country chiusa con pareti blu e pavimento in vinile
Idee per una piccola sala da pranzo country chiusa con pareti blu e pavimento in vinile
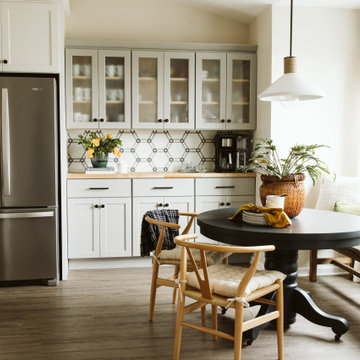
Immagine di una piccola sala da pranzo aperta verso la cucina country con pareti bianche, pavimento in vinile, pavimento marrone e soffitto a volta
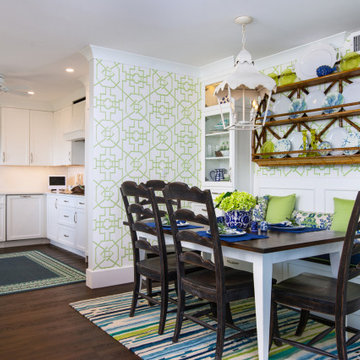
This charming dining area was created with built-ins providing a storage bench for seating and cabinets flanking either side for display and storage purposes. The large plate rack brings a unique design to this charming area. The table can be turned and expanded for additional seating. Opposite the area shown is a coffee station, complete with wine storage, additional glass cabinets and storage below.
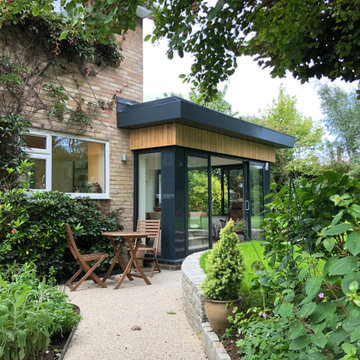
EP Architects, were recommended by a previous client to provide architectural services to design a single storey side extension and internal alterations to this 1960’s private semi-detached house.
The brief was to design a modern flat roofed, highly glazed extension to allow views over a well maintained garden. Due to the sloping nature of the site the extension sits into the lawn to the north of the site and opens out to a patio to the west. The clients were very involved at an early stage by providing mood boards and also in the choice of external materials and the look that they wanted to create in their project, which was welcomed.
A large flat roof light provides light over a large dining space, in addition to the large sliding patio doors. Internally, the existing dining room was divided to provide a large utility room and cloakroom, accessed from the kitchen and providing rear access to the garden and garage.
The extension is quite different to the original house, yet compliments it, with its simplicity and strong detailing.
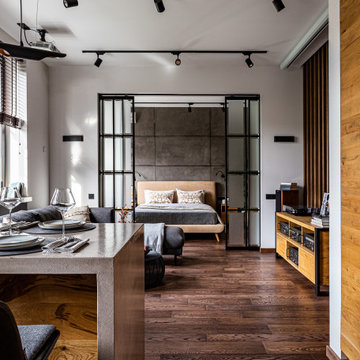
Обеденная зона
Дизайн проект: Семен Чечулин
Стиль: Наталья Орешкова
Ispirazione per una piccola sala da pranzo aperta verso la cucina industriale con pareti bianche, pavimento in vinile e pavimento marrone
Ispirazione per una piccola sala da pranzo aperta verso la cucina industriale con pareti bianche, pavimento in vinile e pavimento marrone
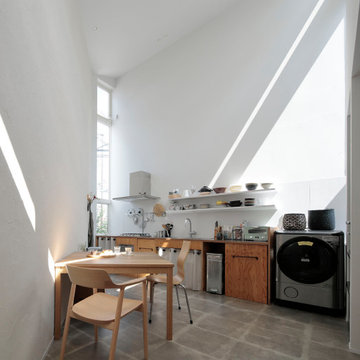
ライフスタイルを伺うと庭と食事をするダイニングキッチンが家族の生活の中心になると思われました。そこで天井高さ5mと大きく取り、南から光を取り込む高窓を作っています。室内に居ながらも外にいるようなダイニングとし、毎日の食事が楽しくなるようにしました。
Esempio di una piccola sala da pranzo aperta verso la cucina minimalista con pareti bianche, pavimento in vinile, pavimento grigio, soffitto in carta da parati e carta da parati
Esempio di una piccola sala da pranzo aperta verso la cucina minimalista con pareti bianche, pavimento in vinile, pavimento grigio, soffitto in carta da parati e carta da parati
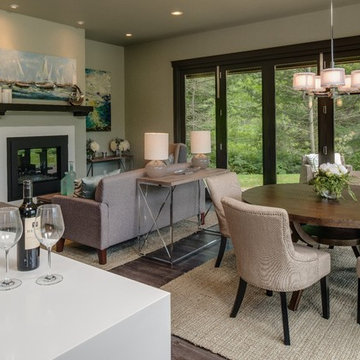
Esempio di una piccola sala da pranzo aperta verso il soggiorno contemporanea con pareti beige, pavimento in vinile, nessun camino e pavimento marrone
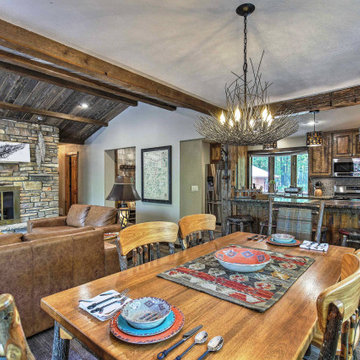
Rustic Dining Room with metal twig chandelier and bark on hickory chairs and table.
Idee per una piccola sala da pranzo aperta verso la cucina stile rurale con pareti beige, pavimento in vinile e pavimento marrone
Idee per una piccola sala da pranzo aperta verso la cucina stile rurale con pareti beige, pavimento in vinile e pavimento marrone
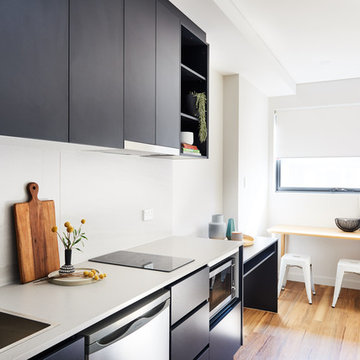
Dining nook
Esempio di una piccola sala da pranzo aperta verso il soggiorno contemporanea con pareti bianche e pavimento in vinile
Esempio di una piccola sala da pranzo aperta verso il soggiorno contemporanea con pareti bianche e pavimento in vinile
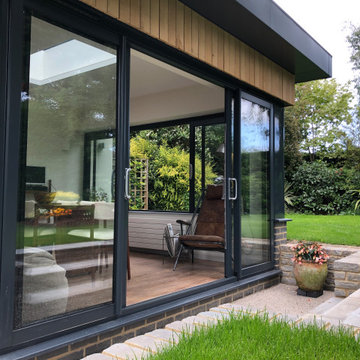
EP Architects, were recommended by a previous client to provide architectural services to design a single storey side extension and internal alterations to this 1960’s private semi-detached house.
The brief was to design a modern flat roofed, highly glazed extension to allow views over a well maintained garden. Due to the sloping nature of the site the extension sits into the lawn to the north of the site and opens out to a patio to the west. The clients were very involved at an early stage by providing mood boards and also in the choice of external materials and the look that they wanted to create in their project, which was welcomed.
A large flat roof light provides light over a large dining space, in addition to the large sliding patio doors. Internally, the existing dining room was divided to provide a large utility room and cloakroom, accessed from the kitchen and providing rear access to the garden and garage.
The extension is quite different to the original house, yet compliments it, with its simplicity and strong detailing.
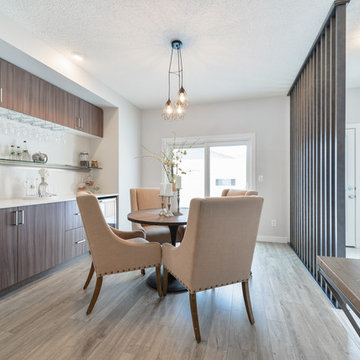
This eat in dining nook keeps the style of this home open and airy. It has been paired with a custom built in bar with white quartz countertops and a custom glass shelf. The sliding door allows for easy access to the deck and the maple wood panel wall creates division between the dining nook and mudroom.
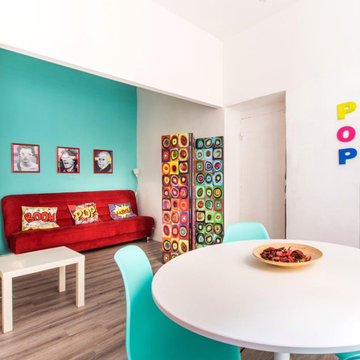
Soggiorno
Idee per una piccola sala da pranzo aperta verso il soggiorno bohémian con pareti bianche, pavimento in vinile, pavimento marrone e carta da parati
Idee per una piccola sala da pranzo aperta verso il soggiorno bohémian con pareti bianche, pavimento in vinile, pavimento marrone e carta da parati
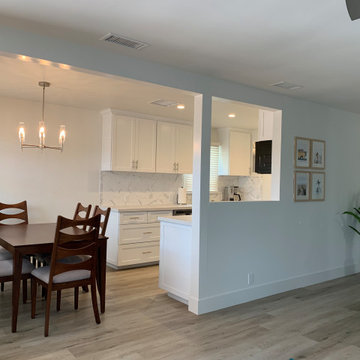
A beautiful urban beachside apartment in Corona Del Mar, CA. Open concept entry, living, dining, and kitchen are the primary spaces to hang out in.
Idee per una piccola sala da pranzo stile marino con pareti bianche, pavimento in vinile e pavimento beige
Idee per una piccola sala da pranzo stile marino con pareti bianche, pavimento in vinile e pavimento beige
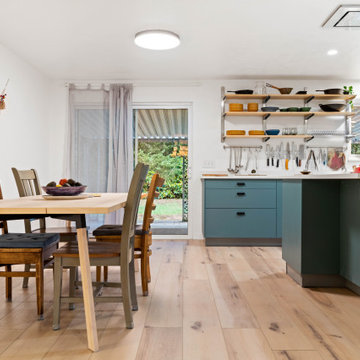
Warm, light, and inviting with characteristic knot vinyl floors that bring a touch of wabi-sabi to every room. This rustic maple style is ideal for Japanese and Scandinavian-inspired spaces. With the Modin Collection, we have raised the bar on luxury vinyl plank. The result is a new standard in resilient flooring. Modin offers true embossed in register texture, a low sheen level, a rigid SPC core, an industry-leading wear layer, and so much more.
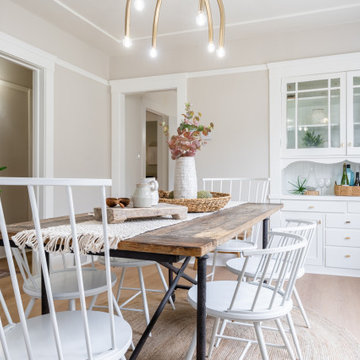
Ispirazione per una piccola sala da pranzo classica con pareti beige, pavimento in vinile, camino classico e cornice del camino piastrellata
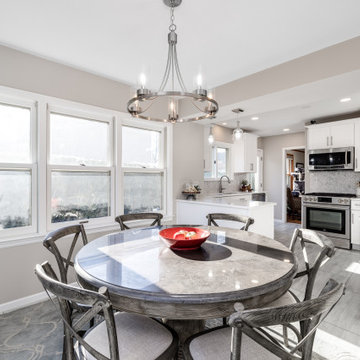
Our beloved love tub clients referred us to our sweet client in South Minneapolis who wanted to finally remodel her kitchen.
She works with our love tub client and followed that project closely and was excited to do her space.
The hardest challenge with South Minneapolis homes are their small spaces and the close lot lines that prevent additions.
We, along with contractor Landmark Remodeling decided to keep the layout, but change the functions of the cabinetry.
She wanted a new floor and we decided luxury vinyl plank was the answer. We also switched the location of the dishwasher so we could have pullout garbage and recycling.
In addition to the kitchen we helped her source her new dining room furniture.
And the best part...she is already scheming her next remodel, which is the biggest compliment we could get.
Sale da Pranzo piccole con pavimento in vinile - Foto e idee per arredare
3