Sale da Pranzo piccole con pavimento in sughero - Foto e idee per arredare
Filtra anche per:
Budget
Ordina per:Popolari oggi
21 - 40 di 46 foto
1 di 3
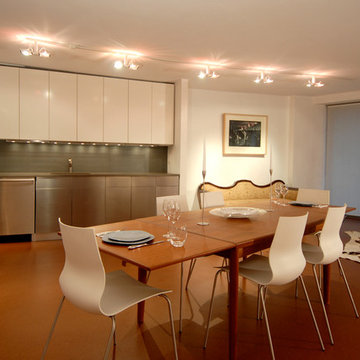
The complete transformation of a 1100 SF one bedroom apartment into a modernist loft, with an open, circular floor plan, and clean, inviting, minimalist surfaces. Emphasis was placed on developing a consistent pallet of materials, while introducing surface texture and lighting that provide a tactile ambiance, and crispness, within the constraints of a very limited budget.
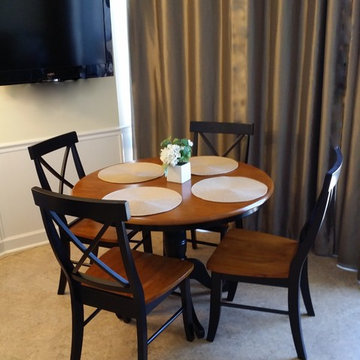
Bay window seating area nestled alongside taupe drapes. Pale walls and warm neutrals form a backdrop accentuating the jet black cross back chairs and flat screen positioned above.
One of three styles of furnishings used throughout the renovation, The Osprey is strong and sophisticated.
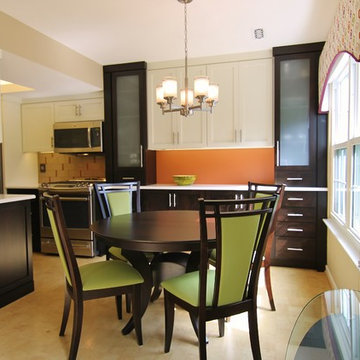
Meredith Hayes
Foto di una piccola sala da pranzo aperta verso la cucina minimal con pareti grigie, pavimento in sughero e nessun camino
Foto di una piccola sala da pranzo aperta verso la cucina minimal con pareti grigie, pavimento in sughero e nessun camino
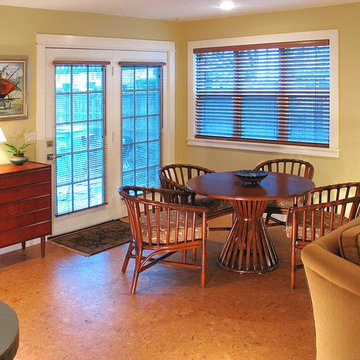
Fred Ingram: Photo
Immagine di una piccola sala da pranzo aperta verso la cucina minimal con pareti gialle, pavimento in sughero e nessun camino
Immagine di una piccola sala da pranzo aperta verso la cucina minimal con pareti gialle, pavimento in sughero e nessun camino
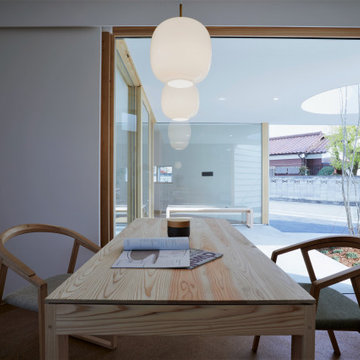
解体建設業を営む企業のオフィスです。
photos by Katsumi Simada
Immagine di una piccola sala da pranzo scandinava con pareti bianche, pavimento in sughero, pavimento marrone, soffitto in carta da parati e carta da parati
Immagine di una piccola sala da pranzo scandinava con pareti bianche, pavimento in sughero, pavimento marrone, soffitto in carta da parati e carta da parati
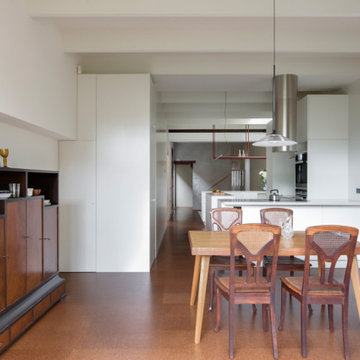
The dining space was located next to the rear garden for maximum natural light to be enjoyed while entertaining. Pre-owned vintage and antique furniture was chosen to contrast with the paired back finishes and create atmospheric warmth and homeliness.
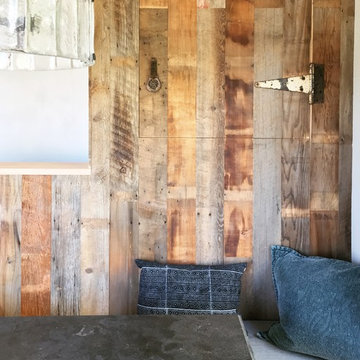
Immagine di una piccola sala da pranzo aperta verso la cucina country con pareti grigie, pavimento in sughero e pavimento marrone
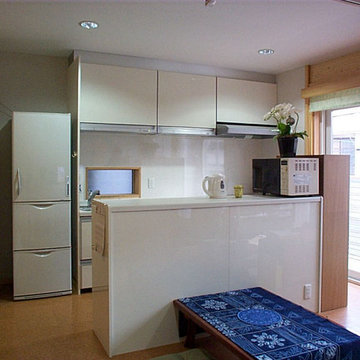
■きょくしょうなLDKですが、豊かな空間になっています。
Foto di una piccola sala da pranzo aperta verso il soggiorno moderna con pareti grigie, pavimento in sughero, pavimento marrone e soffitto in carta da parati
Foto di una piccola sala da pranzo aperta verso il soggiorno moderna con pareti grigie, pavimento in sughero, pavimento marrone e soffitto in carta da parati
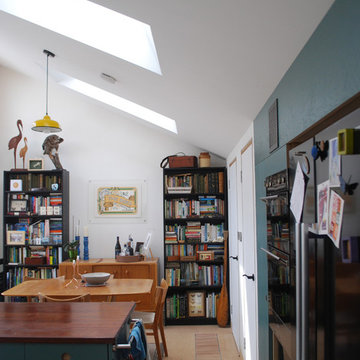
New eco house in Bristol following passivhaus principles. Photo shows open plan kitchen and living room. Painted plywood kitchen units extend to integrated storage cupboards. Trench heating set within cork floor finish
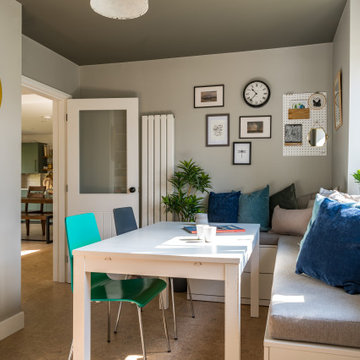
Family dining room/games and reading area for a family with two small children.
Immagine di una piccola sala da pranzo moderna con pareti grigie, pavimento in sughero, camino classico e cornice del camino in intonaco
Immagine di una piccola sala da pranzo moderna con pareti grigie, pavimento in sughero, camino classico e cornice del camino in intonaco
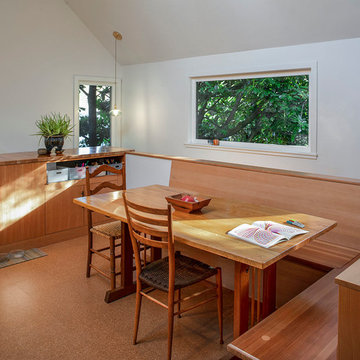
Peter Eckert
Immagine di una piccola sala da pranzo aperta verso la cucina minimalista con pareti bianche, pavimento in sughero e pavimento marrone
Immagine di una piccola sala da pranzo aperta verso la cucina minimalista con pareti bianche, pavimento in sughero e pavimento marrone
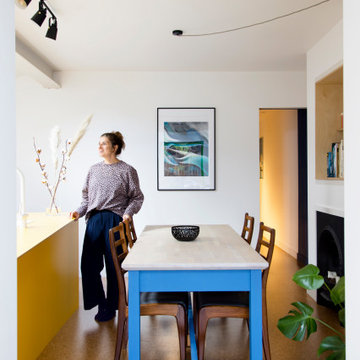
A modest side and rear extension in South East London.
The scheme sought to create the flexibility of a three bedroom, two reception house within the footprint of an original small one bedroom flat with a new ground floor wrap around extension. As such the addition is carefully considered to ensure the spaces are separate, unique to their own setting yet always borrowing from adjacent spaces where needed.
The use of colour was important to help give each space a minimal difference to the next with other finishes allowing it to subtly appear as a whole when required.
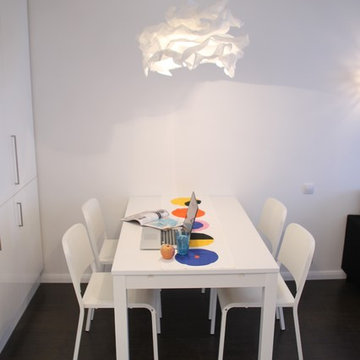
Ирина Мазалова, Валентина Егорова
Immagine di una piccola sala da pranzo contemporanea con pareti bianche, pavimento in sughero e pavimento marrone
Immagine di una piccola sala da pranzo contemporanea con pareti bianche, pavimento in sughero e pavimento marrone
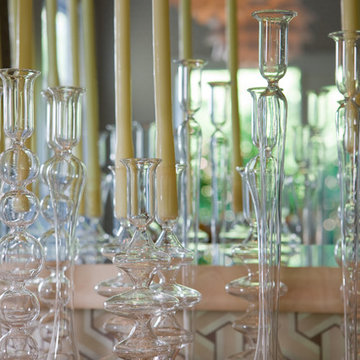
Foto di una piccola sala da pranzo aperta verso la cucina moderna con pavimento in sughero e pavimento beige
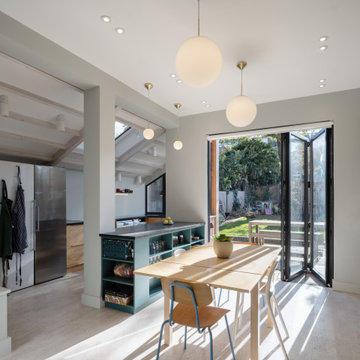
Extensions and remodelling of a north London house transformed this family home. A new dormer extension for home working and at ground floor a small kitchen extension which transformed the back of the house, replacing a cramped kitchen dining room with poor connections to the garden to create a large open space for entertaining, cooking, and family life with daylight and views in all directions; to the living rooms, new mini courtyard and garden.
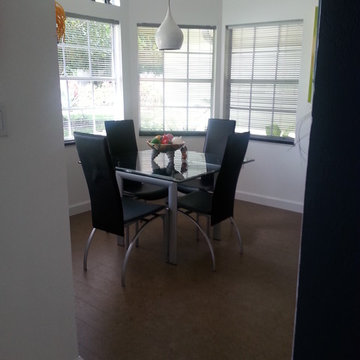
Original thirty year old kitchen was completely gutted. The laundry room was converted to a butler's pantry.
Idee per una piccola sala da pranzo aperta verso la cucina contemporanea con pavimento in sughero
Idee per una piccola sala da pranzo aperta verso la cucina contemporanea con pavimento in sughero

Designed by Malia Schultheis and built by Tru Form Tiny. This Tiny Home features Blue stained pine for the ceiling, pine wall boards in white, custom barn door, custom steel work throughout, and modern minimalist window trim in fir. This table folds down and away.
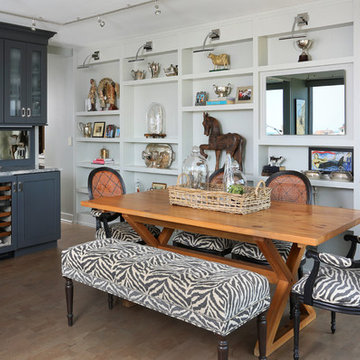
This dining area is a great example of mixed finishes. The open display shelving ties the room together with each unique piece and truly makes for a personal, stand-alone space.
Photo Credit: Normandy Remodeling

Designed by Malia Schultheis and built by Tru Form Tiny. This Tiny Home features Blue stained pine for the ceiling, pine wall boards in white, custom barn door, custom steel work throughout, and modern minimalist window trim in fir. This table folds down and away.
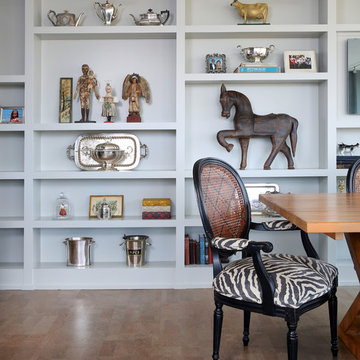
Floor to ceiling open gray shelving featuring an unique collection of items accompanied by zebra printed seating that really makes the space stand apart.
Photo Credit: Normandy
Sale da Pranzo piccole con pavimento in sughero - Foto e idee per arredare
2