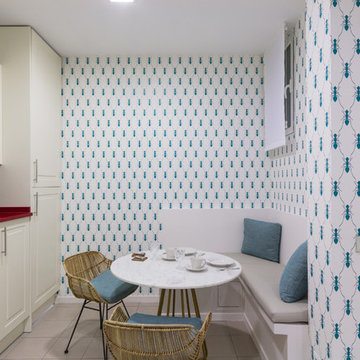Sale da Pranzo piccole con pareti multicolore - Foto e idee per arredare
Filtra anche per:
Budget
Ordina per:Popolari oggi
21 - 40 di 346 foto
1 di 3
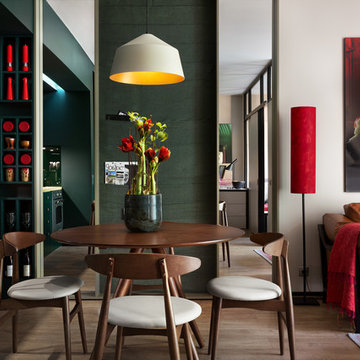
Дизайнер – Елена Фатеева
Руководитель проекта – Валентин Тринцуков
Фото – Андрей Авдеенко
Ispirazione per una piccola sala da pranzo aperta verso il soggiorno minimal con pareti multicolore
Ispirazione per una piccola sala da pranzo aperta verso il soggiorno minimal con pareti multicolore
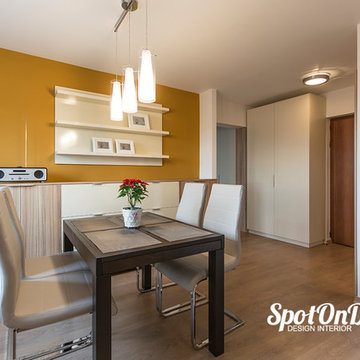
Mobilier dining spatios, realizat pe comanda avand finisaje de lemn fibros cu alb.
Photo by SpotOnDesign
Esempio di una piccola sala da pranzo aperta verso la cucina minimalista con pareti multicolore e parquet chiaro
Esempio di una piccola sala da pranzo aperta verso la cucina minimalista con pareti multicolore e parquet chiaro
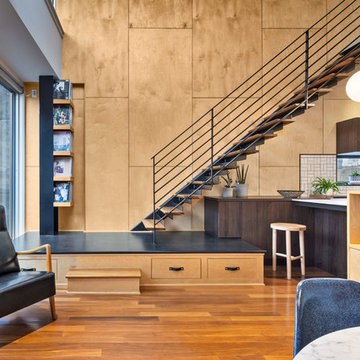
Ines Leong of Archphoto
Ispirazione per una piccola sala da pranzo aperta verso la cucina moderna con pareti multicolore e parquet chiaro
Ispirazione per una piccola sala da pranzo aperta verso la cucina moderna con pareti multicolore e parquet chiaro
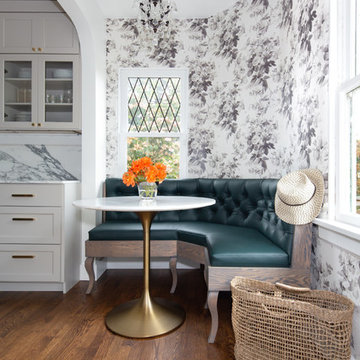
A romantic corner dining space, with a custom designed banquette, House of Hackney wallpaper and a lovely chandelier.
Ispirazione per una piccola sala da pranzo aperta verso la cucina chic con pareti multicolore, parquet scuro e pavimento marrone
Ispirazione per una piccola sala da pranzo aperta verso la cucina chic con pareti multicolore, parquet scuro e pavimento marrone
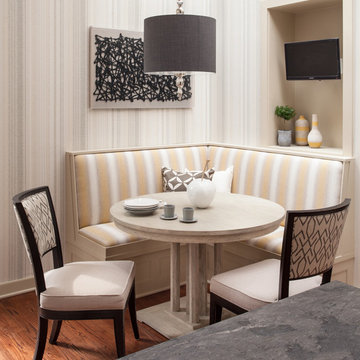
Jesse Snyder
Idee per una piccola sala da pranzo aperta verso la cucina chic con pavimento in legno massello medio, pareti multicolore, nessun camino e pavimento marrone
Idee per una piccola sala da pranzo aperta verso la cucina chic con pavimento in legno massello medio, pareti multicolore, nessun camino e pavimento marrone
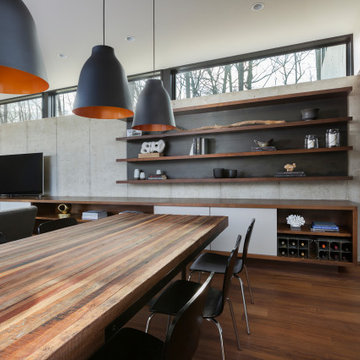
The client’s request was quite common - a typical 2800 sf builder home with 3 bedrooms, 2 baths, living space, and den. However, their desire was for this to be “anything but common.” The result is an innovative update on the production home for the modern era, and serves as a direct counterpoint to the neighborhood and its more conventional suburban housing stock, which focus views to the backyard and seeks to nullify the unique qualities and challenges of topography and the natural environment.
The Terraced House cautiously steps down the site’s steep topography, resulting in a more nuanced approach to site development than cutting and filling that is so common in the builder homes of the area. The compact house opens up in very focused views that capture the natural wooded setting, while masking the sounds and views of the directly adjacent roadway. The main living spaces face this major roadway, effectively flipping the typical orientation of a suburban home, and the main entrance pulls visitors up to the second floor and halfway through the site, providing a sense of procession and privacy absent in the typical suburban home.
Clad in a custom rain screen that reflects the wood of the surrounding landscape - while providing a glimpse into the interior tones that are used. The stepping “wood boxes” rest on a series of concrete walls that organize the site, retain the earth, and - in conjunction with the wood veneer panels - provide a subtle organic texture to the composition.
The interior spaces wrap around an interior knuckle that houses public zones and vertical circulation - allowing more private spaces to exist at the edges of the building. The windows get larger and more frequent as they ascend the building, culminating in the upstairs bedrooms that occupy the site like a tree house - giving views in all directions.
The Terraced House imports urban qualities to the suburban neighborhood and seeks to elevate the typical approach to production home construction, while being more in tune with modern family living patterns.
Overview:
Elm Grove
Size:
2,800 sf,
3 bedrooms, 2 bathrooms
Completion Date:
September 2014
Services:
Architecture, Landscape Architecture
Interior Consultants: Amy Carman Design
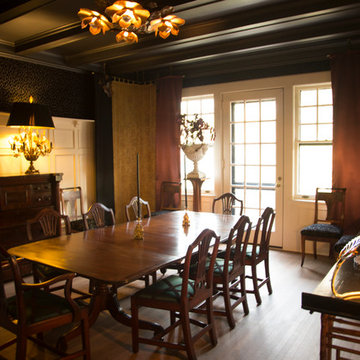
Wallpaper from Mauny with parrots, Dorothy Draper table base with black glass top, Czech bentwood chairs painted black with green billiard cloth upholstery, Edwardian English rise and fall lamp with wool voile curtains.
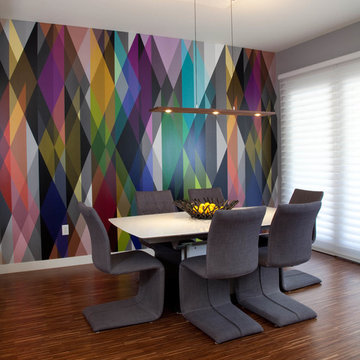
Gail Owens photography
Esempio di una piccola sala da pranzo aperta verso la cucina contemporanea con pareti multicolore e pavimento in legno massello medio
Esempio di una piccola sala da pranzo aperta verso la cucina contemporanea con pareti multicolore e pavimento in legno massello medio
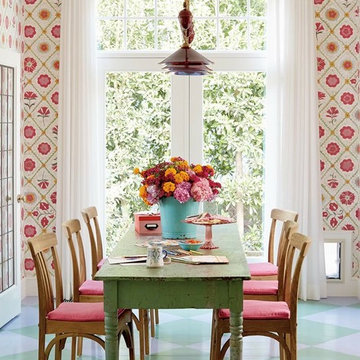
David Tsay for HGTV Magazine
Immagine di una piccola sala da pranzo stile marino con pareti multicolore e pavimento in legno verniciato
Immagine di una piccola sala da pranzo stile marino con pareti multicolore e pavimento in legno verniciato
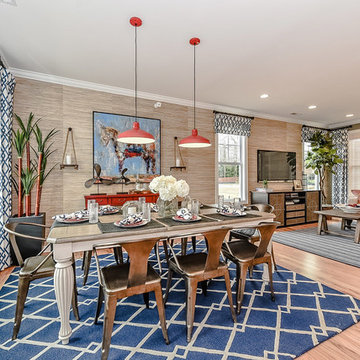
Introducing the Courtyard Collection at Sonoma, located near Ballantyne in Charlotte. These 51 single-family homes are situated with a unique twist, and are ideal for people looking for the lifestyle of a townhouse or condo, without shared walls. Lawn maintenance is included! All homes include kitchens with granite counters and stainless steel appliances, plus attached 2-car garages. Our 3 model homes are open daily! Schools are Elon Park Elementary, Community House Middle, Ardrey Kell High. The Hanna is a 2-story home which has everything you need on the first floor, including a Kitchen with an island and separate pantry, open Family/Dining room with an optional Fireplace, and the laundry room tucked away. Upstairs is a spacious Owner's Suite with large walk-in closet, double sinks, garden tub and separate large shower. You may change this to include a large tiled walk-in shower with bench seat and separate linen closet. There are also 3 secondary bedrooms with a full bath with double sinks.
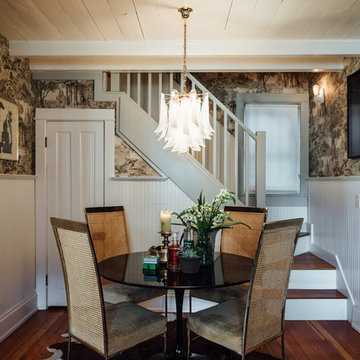
Immagine di una piccola sala da pranzo aperta verso la cucina tradizionale con pareti multicolore e pavimento in legno massello medio
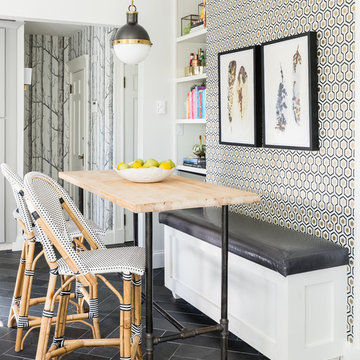
Jessica Delaney Photography
Immagine di una piccola sala da pranzo classica con pavimento in ardesia e pareti multicolore
Immagine di una piccola sala da pranzo classica con pavimento in ardesia e pareti multicolore
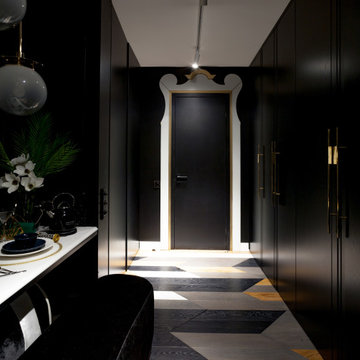
Immagine di una piccola sala da pranzo aperta verso il soggiorno minimal con pareti multicolore, pavimento in legno massello medio, nessun camino e pavimento multicolore
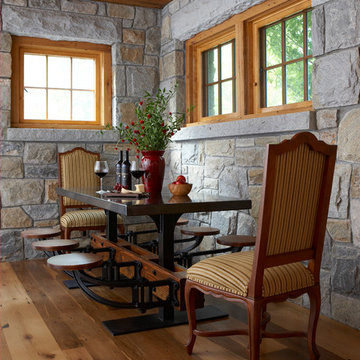
This unique dining table features built in stool seating and is paired with curve legged side chairs for a perfect fusion between industrial and traditional. Photography by Michael Partenio
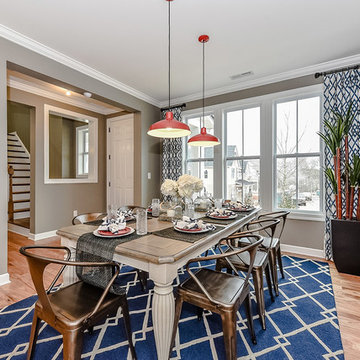
Introducing the Courtyard Collection at Sonoma, located near Ballantyne in Charlotte. These 51 single-family homes are situated with a unique twist, and are ideal for people looking for the lifestyle of a townhouse or condo, without shared walls. Lawn maintenance is included! All homes include kitchens with granite counters and stainless steel appliances, plus attached 2-car garages. Our 3 model homes are open daily! Schools are Elon Park Elementary, Community House Middle, Ardrey Kell High. The Hanna is a 2-story home which has everything you need on the first floor, including a Kitchen with an island and separate pantry, open Family/Dining room with an optional Fireplace, and the laundry room tucked away. Upstairs is a spacious Owner's Suite with large walk-in closet, double sinks, garden tub and separate large shower. You may change this to include a large tiled walk-in shower with bench seat and separate linen closet. There are also 3 secondary bedrooms with a full bath with double sinks.
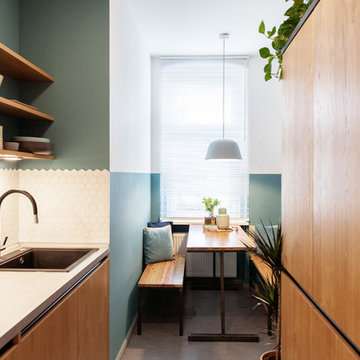
Raini Peters
Foto di una piccola sala da pranzo aperta verso la cucina minimal con pareti multicolore, nessun camino e pavimento grigio
Foto di una piccola sala da pranzo aperta verso la cucina minimal con pareti multicolore, nessun camino e pavimento grigio
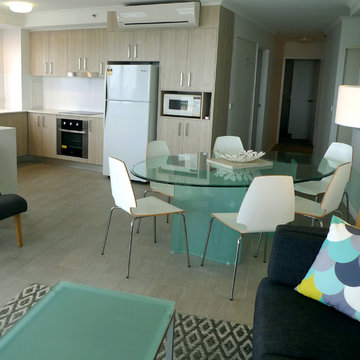
adrian ramsay
Esempio di una piccola sala da pranzo aperta verso il soggiorno minimalista con pareti multicolore
Esempio di una piccola sala da pranzo aperta verso il soggiorno minimalista con pareti multicolore
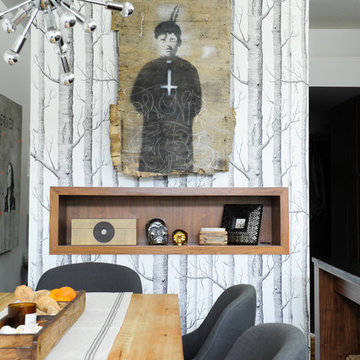
Tracey Ayton Photography
Foto di una piccola sala da pranzo eclettica con pareti multicolore
Foto di una piccola sala da pranzo eclettica con pareti multicolore
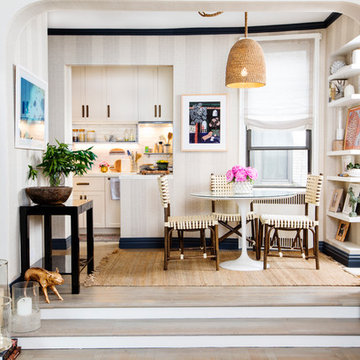
Elizabeth Lippman
Ispirazione per una piccola sala da pranzo aperta verso la cucina tradizionale con pareti multicolore, parquet chiaro, nessun camino e pavimento beige
Ispirazione per una piccola sala da pranzo aperta verso la cucina tradizionale con pareti multicolore, parquet chiaro, nessun camino e pavimento beige
Sale da Pranzo piccole con pareti multicolore - Foto e idee per arredare
2
