Sale da Pranzo piccole con cornice del camino piastrellata - Foto e idee per arredare
Filtra anche per:
Budget
Ordina per:Popolari oggi
41 - 60 di 202 foto
1 di 3
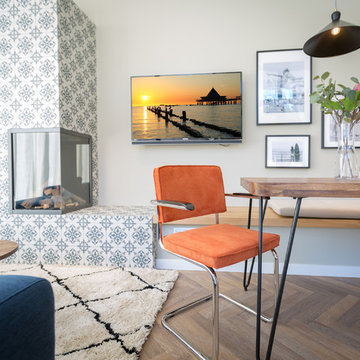
Usedom Travel
Idee per una piccola sala da pranzo contemporanea con camino ad angolo, cornice del camino piastrellata, pareti bianche, pavimento in legno massello medio e pavimento marrone
Idee per una piccola sala da pranzo contemporanea con camino ad angolo, cornice del camino piastrellata, pareti bianche, pavimento in legno massello medio e pavimento marrone
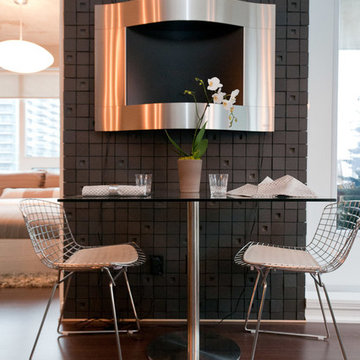
Photos by: Bohdan Chreptak
Immagine di una piccola sala da pranzo aperta verso la cucina minimal con pareti grigie, pavimento in legno massello medio, camino classico e cornice del camino piastrellata
Immagine di una piccola sala da pranzo aperta verso la cucina minimal con pareti grigie, pavimento in legno massello medio, camino classico e cornice del camino piastrellata
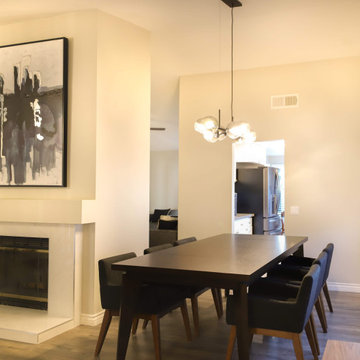
Ispirazione per una piccola sala da pranzo moderna chiusa con pareti grigie, pavimento in laminato, camino bifacciale, cornice del camino piastrellata e pavimento grigio
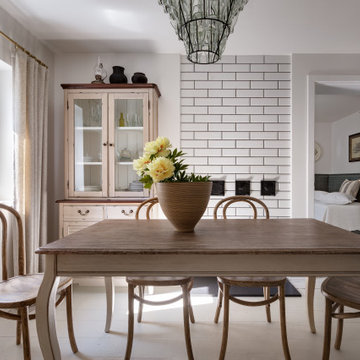
От старого убранства сохранились семейная посуда, глечики, садник и ухват для печи, которые сегодня играют роль декора и напоминают о недавнем прошлом семейного дома. Еще более завершенным проект делают зеркала в резных рамах и графика на стенах.
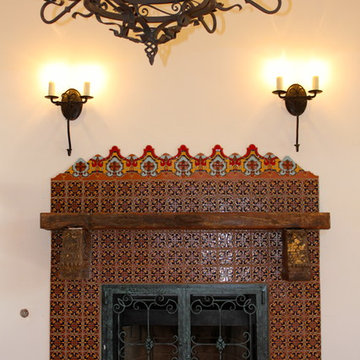
Interiors by Nina Williams Designs,
Dining Room: Fireplace, sconces, chandelier
Ispirazione per una piccola sala da pranzo aperta verso il soggiorno mediterranea con pareti bianche, pavimento in terracotta, camino classico e cornice del camino piastrellata
Ispirazione per una piccola sala da pranzo aperta verso il soggiorno mediterranea con pareti bianche, pavimento in terracotta, camino classico e cornice del camino piastrellata
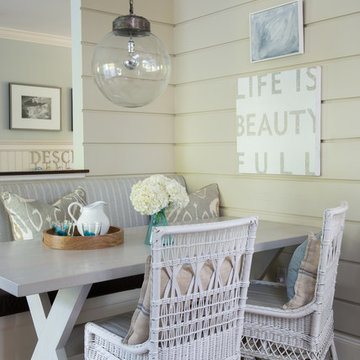
Photographer, Jane Beiles
Idee per una piccola sala da pranzo boho chic con pareti grigie, pavimento in legno massello medio, camino ad angolo, cornice del camino piastrellata e pavimento marrone
Idee per una piccola sala da pranzo boho chic con pareti grigie, pavimento in legno massello medio, camino ad angolo, cornice del camino piastrellata e pavimento marrone
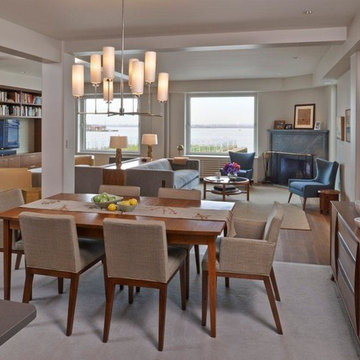
Esempio di una piccola sala da pranzo aperta verso il soggiorno design con pareti grigie, pavimento in legno massello medio, camino ad angolo, cornice del camino piastrellata e pavimento marrone
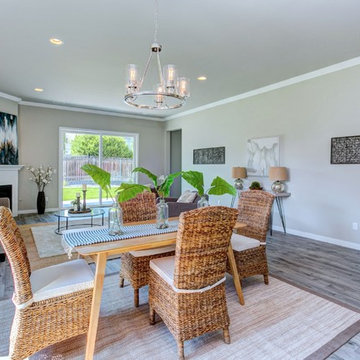
Ispirazione per una piccola sala da pranzo aperta verso il soggiorno tradizionale con pareti grigie, pavimento in laminato, camino ad angolo, cornice del camino piastrellata e pavimento grigio
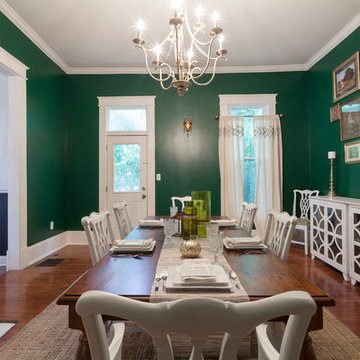
Immagine di una piccola sala da pranzo bohémian chiusa con pareti verdi, pavimento in legno massello medio, camino classico e cornice del camino piastrellata
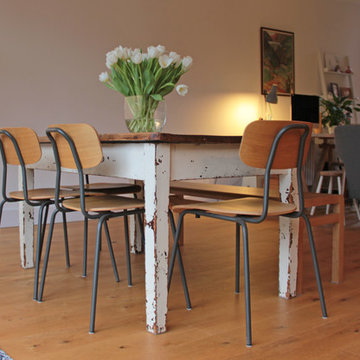
Immagine di una piccola sala da pranzo aperta verso il soggiorno contemporanea con pareti bianche, pavimento in legno massello medio, stufa a legna e cornice del camino piastrellata
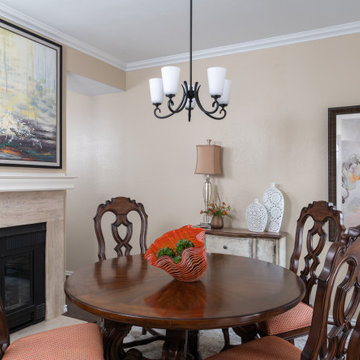
This small dining room blends traditional details with updated modern touches to create and eclectic space. The bold pop of orange adds a dynamic contrast to the neutral cream, white and brown color palette. Open back dining chairs produce a light and airy look. Colorful, modern art adds exciting flair.
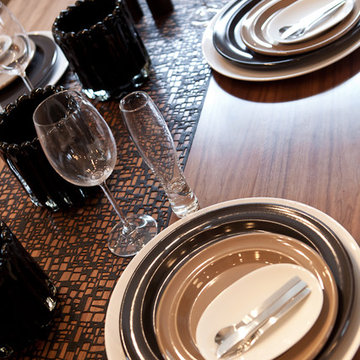
A Hotel Luxe Modern Transitional Home by Natalie Fuglestveit Interior Design, Calgary Interior Design Firm. Photos by Lindsay Nichols Photography.
Interior design includes modern fireplace with 24"x24" calacutta marble tile face, 18 karat vase with tree, black and white geometric prints, modern Gus white Delano armchairs, natural walnut hardwood floors, medium brown wall color, ET2 Lighting linear pendant fixture over dining table with tear drop glass, acrylic coffee table, carmel shag wool area rug, champagne gold Delta Trinsic faucet, charcoal flat panel cabinets, tray ceiling with chandelier in master bedroom, pink floral drapery in girls room with teal linear border.
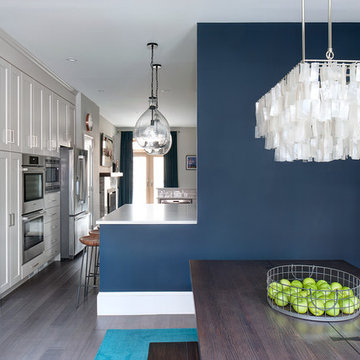
When down2earth interior design was called upon to redesign this Queen Village row house, we knew that a complete overhaul to the plan was necessary. The kitchen, originally in the back of the house, had an unusable fireplace taking up valuable space, a terrible workflow, and cabinets and counters that had seen better days. The dining room and family room were one open space without definition or character.
The solution: reorganize the entire first floor. The dining area, with its deep blue walls and capiz chandelier, provides an immediate sense of place when you first walk into the home, and there is space for entryway items immediately next to the door.
Photos: Rebecca McAlpin
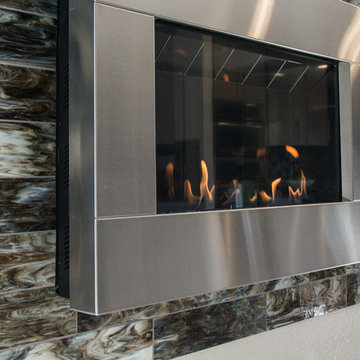
Immagine di una piccola sala da pranzo aperta verso il soggiorno minimalista con pareti beige, camino sospeso e cornice del camino piastrellata
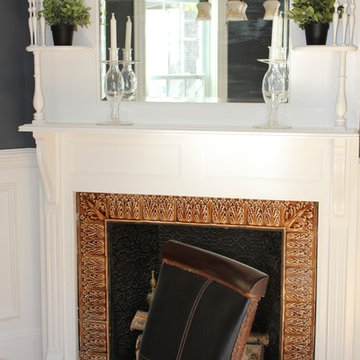
BK Classic Collections Home Stagers
Foto di una piccola sala da pranzo chic chiusa con pavimento in legno massello medio, camino ad angolo, pareti blu e cornice del camino piastrellata
Foto di una piccola sala da pranzo chic chiusa con pavimento in legno massello medio, camino ad angolo, pareti blu e cornice del camino piastrellata
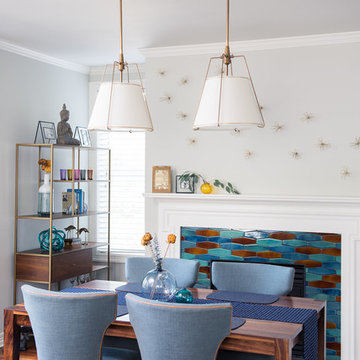
Foto di una piccola sala da pranzo aperta verso il soggiorno classica con pareti blu, pavimento in legno massello medio, camino classico, cornice del camino piastrellata e pavimento marrone
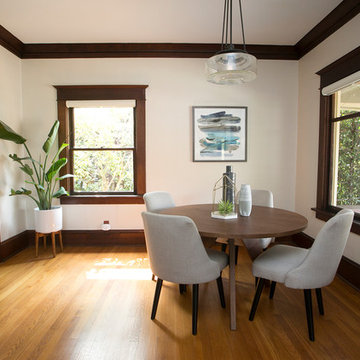
There’s nothing quite like a cozy cottage to call home. Especially when you can get creative, renovating key spaces to balance modern convenience and vintage charm. We collaborated with the talented homeowners to bring their vision to life an the results speak for themselves. A gourmet kitchen fits seamlessly in the original home’s footprint and not one, but two thoughtfully re-designed bathrooms bring a slice of luxury and function to this sweet little home. The modern-meets-classic kitchen tiles started it all, setting the tone for the entire renovation. Gourmet appliances and custom cabinetry maximized function and storage and new lighting was a perfect finishing touch. We completely re-worked the home’s “master” bath (you should see the “before!”), adding a spacious frameless glass shower. In the basement, the new bathroom is every bit the retreat the homeowner dreamed of, with the freestanding composite tub, an enormous vanity and a hidden stackable washer and dryer. The decommissioned fireplace is oh-so decorative, showing off with new Ann Sacks marble mosaic tile. The transformation is impressive, and it’s so rewarding to see this lovely couple and sweet pup happy in their adorable home! Furniture staging for photography provided by Crush Staging, Portland. Photography by Cody Wheeler.
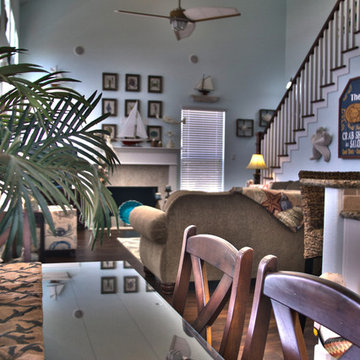
Christa Schreckengost
Foto di una piccola sala da pranzo aperta verso il soggiorno stile marinaro con parquet scuro, camino classico, cornice del camino piastrellata e pareti gialle
Foto di una piccola sala da pranzo aperta verso il soggiorno stile marinaro con parquet scuro, camino classico, cornice del camino piastrellata e pareti gialle
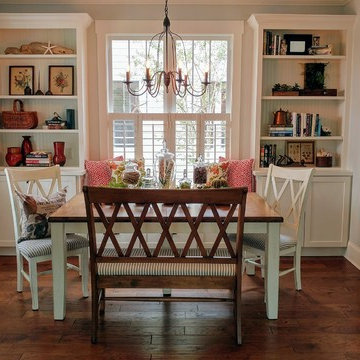
Photo by: Mark Ballard
Elegant built-in cabinets with open shelving and window seat provide functionality and charm in this compact dining room decorated with a nod to nature.
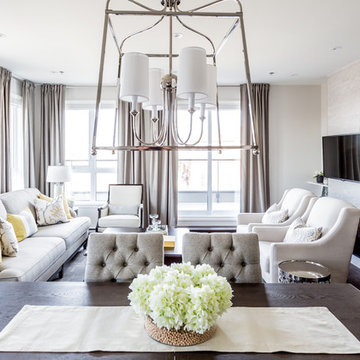
Designed by Lux Decor.
Photographed by Angela Auclair Photography
Ispirazione per una piccola sala da pranzo aperta verso la cucina classica con pareti grigie, parquet scuro e cornice del camino piastrellata
Ispirazione per una piccola sala da pranzo aperta verso la cucina classica con pareti grigie, parquet scuro e cornice del camino piastrellata
Sale da Pranzo piccole con cornice del camino piastrellata - Foto e idee per arredare
3