Sale da Pranzo piccole con camino classico - Foto e idee per arredare
Filtra anche per:
Budget
Ordina per:Popolari oggi
121 - 140 di 796 foto
1 di 3

Custom dining room fireplace surround featuring authentic Moroccan zellige tiles. The fireplace is accented by a custom bench seat for the dining room. The surround expands to the wall to create a step which creates the new location for a home bar.
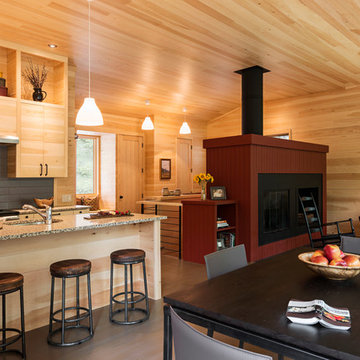
This mountain modern cabin outside of Asheville serves as a simple retreat for our clients. They are passionate about fly-fishing, so when they found property with a designated trout stream, it was a natural fit. We developed a design that allows them to experience both views and sounds of the creek and a relaxed style for the cabin - a counterpoint to their full-time residence.

Wood heater built in to brick fireplace and chimney. Painted timber wall paneling and cupboards. Painted timber ceiling boards.
Immagine di una piccola sala da pranzo aperta verso la cucina country con pareti verdi, parquet chiaro, camino classico, cornice del camino in mattoni, soffitto in legno e pareti in perlinato
Immagine di una piccola sala da pranzo aperta verso la cucina country con pareti verdi, parquet chiaro, camino classico, cornice del camino in mattoni, soffitto in legno e pareti in perlinato
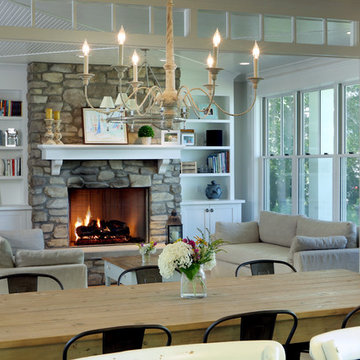
Builder: Boone Construction
Photographer: M-Buck Studio
This lakefront farmhouse skillfully fits four bedrooms and three and a half bathrooms in this carefully planned open plan. The symmetrical front façade sets the tone by contrasting the earthy textures of shake and stone with a collection of crisp white trim that run throughout the home. Wrapping around the rear of this cottage is an expansive covered porch designed for entertaining and enjoying shaded Summer breezes. A pair of sliding doors allow the interior entertaining spaces to open up on the covered porch for a seamless indoor to outdoor transition.
The openness of this compact plan still manages to provide plenty of storage in the form of a separate butlers pantry off from the kitchen, and a lakeside mudroom. The living room is centrally located and connects the master quite to the home’s common spaces. The master suite is given spectacular vistas on three sides with direct access to the rear patio and features two separate closets and a private spa style bath to create a luxurious master suite. Upstairs, you will find three additional bedrooms, one of which a private bath. The other two bedrooms share a bath that thoughtfully provides privacy between the shower and vanity.
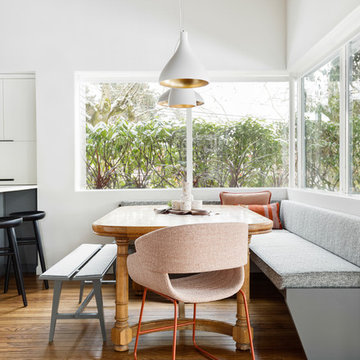
Meagan Larsen Photography
Esempio di una piccola sala da pranzo aperta verso il soggiorno minimalista con pareti bianche, parquet scuro, camino classico, cornice del camino in mattoni e pavimento marrone
Esempio di una piccola sala da pranzo aperta verso il soggiorno minimalista con pareti bianche, parquet scuro, camino classico, cornice del camino in mattoni e pavimento marrone
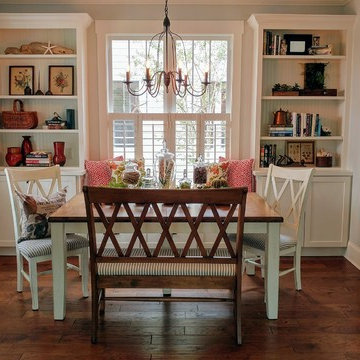
Photo by: Mark Ballard
Elegant built-in cabinets with open shelving and window seat provide functionality and charm in this compact dining room decorated with a nod to nature.
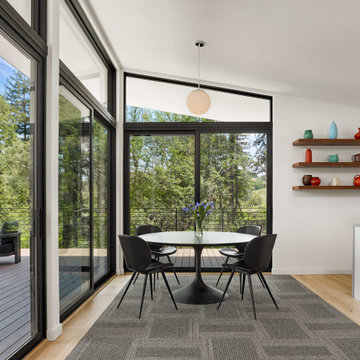
Ispirazione per una piccola sala da pranzo aperta verso la cucina con parquet chiaro, camino classico e cornice del camino in cemento
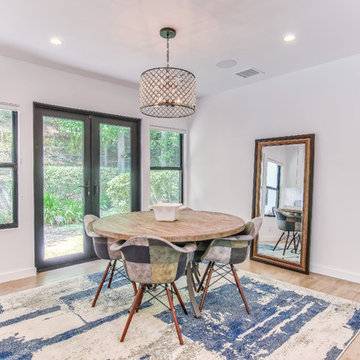
The dining room and kitchen area were completely transformed with a new open floor plan for a spacious and bright look. The space features all new black aluminum windows and french doors, original floors restained with a light grey color and all new recessed lights. The floor plan also opens up to the living room, featuring a new electric fireplace with concrete looking Venetian plaster on the wall with recessed TV and in-wall speakers.
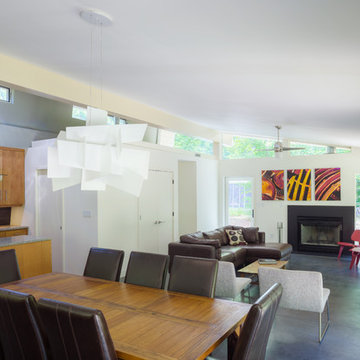
Open plan living room has high clerestory windows that vent hot air providing a passive cooling effect. Photo by Prakash Patel
Idee per una piccola sala da pranzo aperta verso il soggiorno minimalista con pareti bianche, pavimento in cemento, camino classico e cornice del camino in pietra
Idee per una piccola sala da pranzo aperta verso il soggiorno minimalista con pareti bianche, pavimento in cemento, camino classico e cornice del camino in pietra
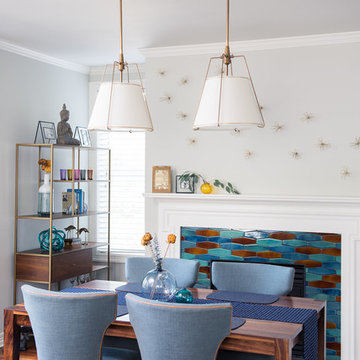
Foto di una piccola sala da pranzo aperta verso il soggiorno classica con pareti blu, pavimento in legno massello medio, camino classico, cornice del camino piastrellata e pavimento marrone
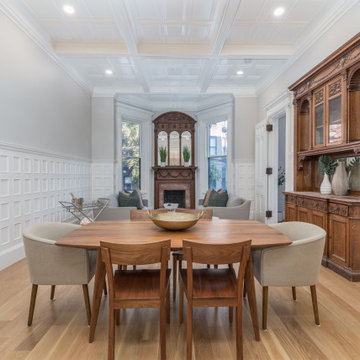
Esempio di una piccola sala da pranzo aperta verso la cucina classica con camino classico, soffitto a cassettoni e boiserie
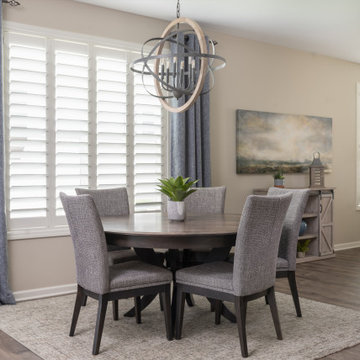
Transitional dining area with neutral finishes and pops of color
Esempio di una piccola sala da pranzo aperta verso il soggiorno tradizionale con pareti grigie, pavimento in vinile, camino classico e pavimento grigio
Esempio di una piccola sala da pranzo aperta verso il soggiorno tradizionale con pareti grigie, pavimento in vinile, camino classico e pavimento grigio
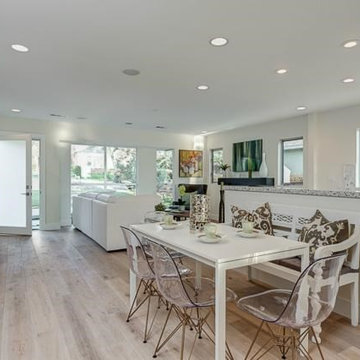
In this shot we can see the pre-wire for the Home Theater in the Living Room along with some additional lighting controlled by the Home Automation system.
Technospeak Corporation- Los Angeles Home Media Design.
Technospeak Corporation – Manhattan Beach Home Media Design
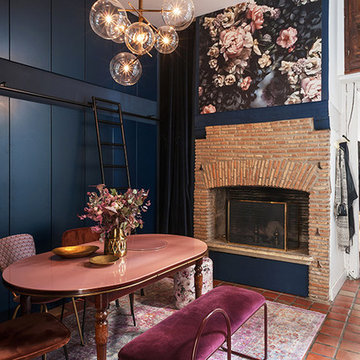
Gemain Herriau
Immagine di una piccola sala da pranzo aperta verso il soggiorno bohémian con pareti blu, pavimento in terracotta, camino classico, cornice del camino in mattoni e pavimento rosso
Immagine di una piccola sala da pranzo aperta verso il soggiorno bohémian con pareti blu, pavimento in terracotta, camino classico, cornice del camino in mattoni e pavimento rosso
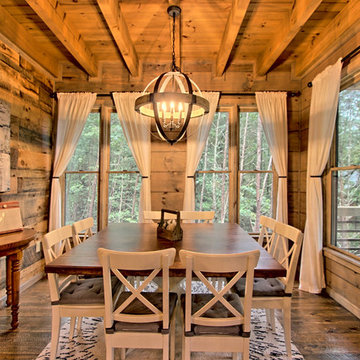
Kurtis Miller Photography, kmpics.com
Small dining that seats eight. Rustic wood flooring, center match walls of varying sizes, custom built table.
Ispirazione per una piccola sala da pranzo aperta verso il soggiorno rustica con pareti grigie, pavimento in legno verniciato, camino classico, cornice del camino in pietra e pavimento marrone
Ispirazione per una piccola sala da pranzo aperta verso il soggiorno rustica con pareti grigie, pavimento in legno verniciato, camino classico, cornice del camino in pietra e pavimento marrone
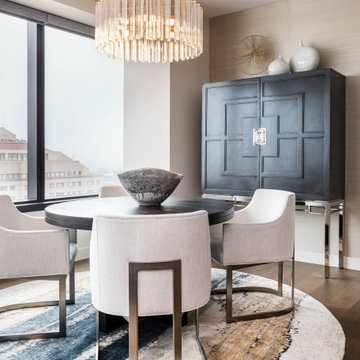
Immagine di una piccola sala da pranzo contemporanea con pareti grigie, pavimento in legno massello medio, camino classico, cornice del camino in pietra e pavimento marrone
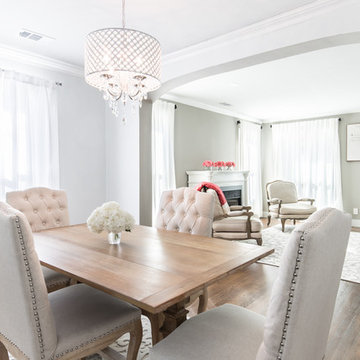
This is the view from the dining room looking into the living room with the new Milgard replacement door in the background as well as the fireplace.
Ispirazione per una piccola sala da pranzo aperta verso il soggiorno american style con pareti bianche, parquet chiaro e camino classico
Ispirazione per una piccola sala da pranzo aperta verso il soggiorno american style con pareti bianche, parquet chiaro e camino classico
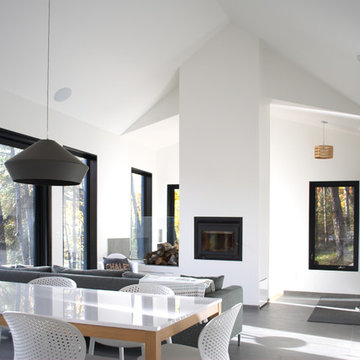
Luc Bélanger
Esempio di una piccola sala da pranzo scandinava con pareti bianche, pavimento con piastrelle in ceramica, camino classico, cornice del camino in intonaco e pavimento grigio
Esempio di una piccola sala da pranzo scandinava con pareti bianche, pavimento con piastrelle in ceramica, camino classico, cornice del camino in intonaco e pavimento grigio
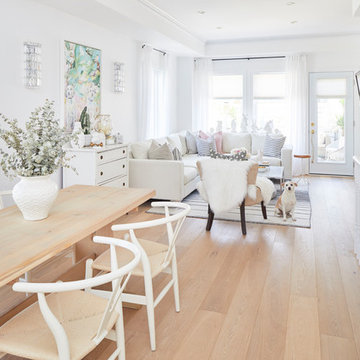
Ispirazione per una piccola sala da pranzo nordica con pareti bianche, parquet chiaro, camino classico, cornice del camino in legno e pavimento bianco
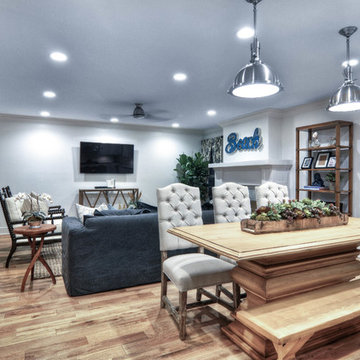
Foto di una piccola sala da pranzo aperta verso la cucina stile marino con pareti bianche, parquet chiaro, camino classico e cornice del camino in legno
Sale da Pranzo piccole con camino classico - Foto e idee per arredare
7