Sale da Pranzo nere - Foto e idee per arredare
Filtra anche per:
Budget
Ordina per:Popolari oggi
21 - 40 di 532 foto
1 di 3

The main space is a single, expansive flow outward toward the sound. There is plenty of room for a dining table and seating area in addition to the kitchen. Photography: Andrew Pogue Photography.

Esempio di una sala da pranzo tradizionale con pareti multicolore, parquet scuro, soffitto in perlinato e carta da parati

A whimsical English garden was the foundation and driving force for the design inspiration. A lingering garden mural wraps all the walls floor to ceiling, while a union jack wood detail adorns the existing tray ceiling, as a nod to the client’s English roots. Custom heritage blue base cabinets and antiqued white glass front uppers create a beautifully balanced built-in buffet that stretches the east wall providing display and storage for the client's extensive inherited China collection.

Our client wanted us to create a cosy and atmospheric dining experience, so we embraced the north facing room and painted it top to bottom in a deep, warm brown from Little Greene. To help lift the room and create a conversation starter, we chose a sketched cloud wallpaper for the ceiling.
Full length curtains, recessed into the ceiling help to make the room feel bigger and are up-lit by ground lights that emphasise the folds in the fabric.
The sculptural dining table from Emmemobili takes centre stage and is surrounded by comfortable upholstered dining chairs. We chose two fabrics for the dining chairs to add interest. The ochre velvet pairs beautifully with the yellow glass Porta Romana lamps and brushed brass over-sized round mirror.
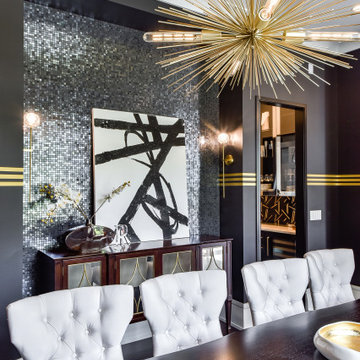
This semi-circular dining room has tiled niches on two axis.
Ispirazione per una grande sala da pranzo aperta verso la cucina minimalista con pareti blu, parquet scuro, nessun camino, pavimento marrone e soffitto ribassato
Ispirazione per una grande sala da pranzo aperta verso la cucina minimalista con pareti blu, parquet scuro, nessun camino, pavimento marrone e soffitto ribassato
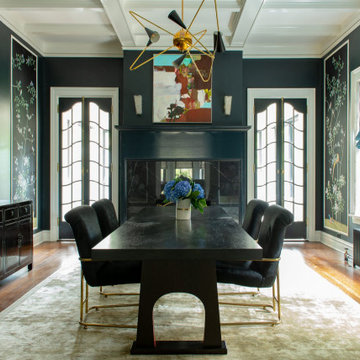
Foto di una sala da pranzo tradizionale chiusa con pareti nere, pavimento in legno massello medio, pavimento marrone e soffitto a cassettoni

Esempio di una sala da pranzo aperta verso il soggiorno classica di medie dimensioni con pareti bianche, parquet scuro, camino classico, cornice del camino in pietra, pavimento marrone, soffitto ribassato e carta da parati

Ultra PNW modern remodel located in Bellevue, WA.
Immagine di una sala da pranzo moderna con pareti nere, pavimento in gres porcellanato, pavimento grigio, soffitto in legno e pareti in legno
Immagine di una sala da pranzo moderna con pareti nere, pavimento in gres porcellanato, pavimento grigio, soffitto in legno e pareti in legno
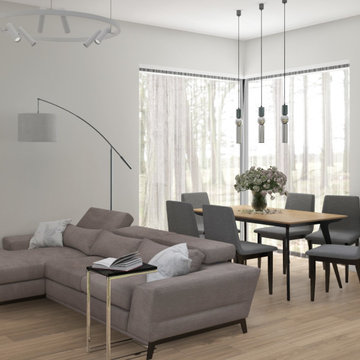
Esempio di una sala da pranzo aperta verso il soggiorno design di medie dimensioni con pareti grigie, pavimento in laminato, pavimento beige e nessun camino

Immagine di una sala da pranzo aperta verso la cucina moderna con pareti bianche, parquet scuro, pavimento marrone, soffitto a volta, camino classico e cornice del camino in mattoni

Idee per una sala da pranzo eclettica chiusa e di medie dimensioni con pareti marroni, camino classico, cornice del camino piastrellata, soffitto a cassettoni e carta da parati

Farrow and Ball Hague Blue walls, trim, and ceiling. Versace Home bird wallpaper complements Farrow and Ball Hague blue accents and pink and red furniture. Grand wood beaded chandelier plays on traditional baroque design in a modern way. Old painted windows match the trim, wainscoting and walls. Existing round dining table surrounded by spray painted Carnival red dining room chairs which match the custom curtain rods in living room. Plastered ram sculpture as playful object on floor balances scale and interesting interactive piece for the child of the house.

Immagine di una sala da pranzo stile rurale con camino lineare Ribbon, cornice del camino in metallo, travi a vista, soffitto a volta e soffitto in legno

Dining room
Immagine di una grande sala da pranzo boho chic con pareti blu, parquet scuro, camino classico, cornice del camino in pietra, pavimento marrone, soffitto in carta da parati e pannellatura
Immagine di una grande sala da pranzo boho chic con pareti blu, parquet scuro, camino classico, cornice del camino in pietra, pavimento marrone, soffitto in carta da parati e pannellatura

Idee per una piccola sala da pranzo aperta verso la cucina minimalista con pareti bianche, parquet scuro, pavimento marrone, soffitto in carta da parati e carta da parati

Idee per una grande sala da pranzo aperta verso il soggiorno minimal con pareti nere, pavimento in gres porcellanato, pavimento grigio, soffitto in legno e pareti in perlinato
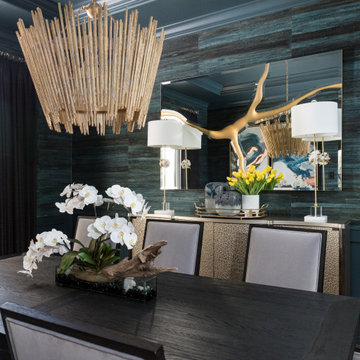
Idee per una sala da pranzo classica chiusa e di medie dimensioni con pareti verdi, parquet chiaro, pavimento marrone, soffitto a cassettoni e carta da parati

Idee per un'ampia sala da pranzo aperta verso il soggiorno minimalista con pareti grigie, parquet chiaro, soffitto ribassato e boiserie

VPC’s featured Custom Home Project of the Month for March is the spectacular Mountain Modern Lodge. With six bedrooms, six full baths, and two half baths, this custom built 11,200 square foot timber frame residence exemplifies breathtaking mountain luxury.
The home borrows inspiration from its surroundings with smooth, thoughtful exteriors that harmonize with nature and create the ultimate getaway. A deck constructed with Brazilian hardwood runs the entire length of the house. Other exterior design elements include both copper and Douglas Fir beams, stone, standing seam metal roofing, and custom wire hand railing.
Upon entry, visitors are introduced to an impressively sized great room ornamented with tall, shiplap ceilings and a patina copper cantilever fireplace. The open floor plan includes Kolbe windows that welcome the sweeping vistas of the Blue Ridge Mountains. The great room also includes access to the vast kitchen and dining area that features cabinets adorned with valances as well as double-swinging pantry doors. The kitchen countertops exhibit beautifully crafted granite with double waterfall edges and continuous grains.
VPC’s Modern Mountain Lodge is the very essence of sophistication and relaxation. Each step of this contemporary design was created in collaboration with the homeowners. VPC Builders could not be more pleased with the results of this custom-built residence.
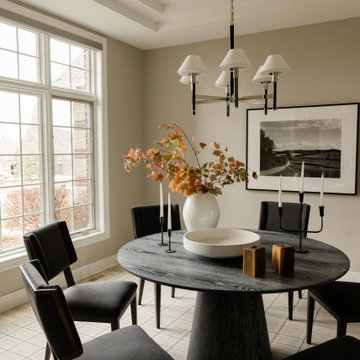
Foto di una sala da pranzo chic chiusa e di medie dimensioni con pareti grigie, parquet chiaro e soffitto ribassato
Sale da Pranzo nere - Foto e idee per arredare
2