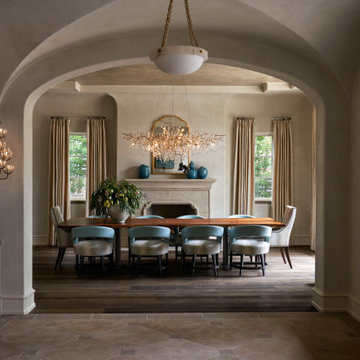Sale da Pranzo nere con cornice del camino in pietra - Foto e idee per arredare
Filtra anche per:
Budget
Ordina per:Popolari oggi
81 - 100 di 455 foto
1 di 3
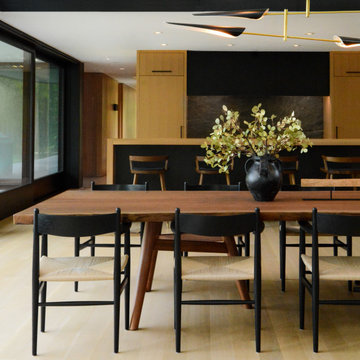
Details of the Michael Dreeben custom dining table, David Weeks chandelier, and modern kitchen in our Modern Northwoods Residence.
Idee per una grande sala da pranzo aperta verso il soggiorno minimal con pareti nere, parquet chiaro, camino classico, cornice del camino in pietra, pavimento marrone, soffitto a volta e pannellatura
Idee per una grande sala da pranzo aperta verso il soggiorno minimal con pareti nere, parquet chiaro, camino classico, cornice del camino in pietra, pavimento marrone, soffitto a volta e pannellatura
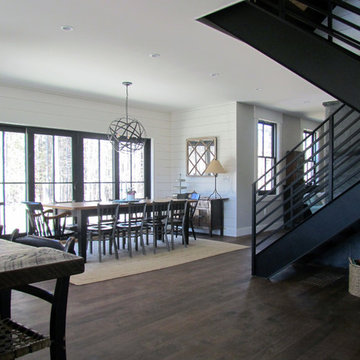
The dining room is oversized to allow for large family and friend gatherings. We left extra space in the floor plan at the bottom of the open stairs for an additional table if needed on special occasions. The freestanding stone fireplace and open riser metal staircase are at the center of the main living space to help define the individual areas.
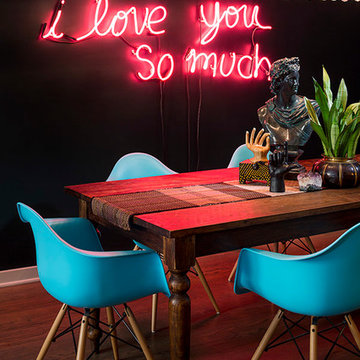
Jacob Hand Photography + Motion- Photographer
Immagine di una sala da pranzo aperta verso il soggiorno eclettica di medie dimensioni con pareti verdi, parquet scuro, camino classico e cornice del camino in pietra
Immagine di una sala da pranzo aperta verso il soggiorno eclettica di medie dimensioni con pareti verdi, parquet scuro, camino classico e cornice del camino in pietra
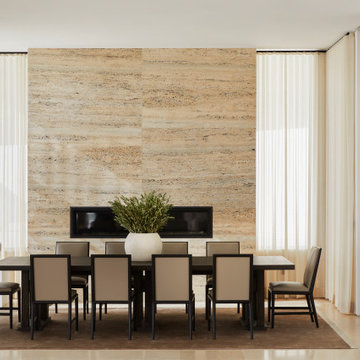
Foto di una sala da pranzo design con pareti bianche, camino lineare Ribbon, cornice del camino in pietra e pavimento beige
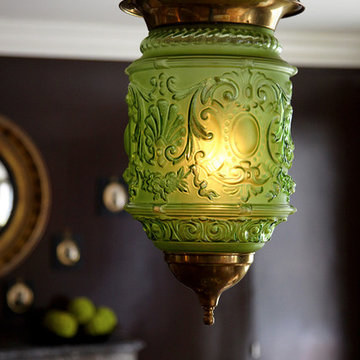
An unusual acid green Anglo Indian lantern casts its glow over the dining table. Photo by Phillip Ennis
Idee per una grande sala da pranzo tradizionale chiusa con pareti marroni, parquet scuro, camino classico e cornice del camino in pietra
Idee per una grande sala da pranzo tradizionale chiusa con pareti marroni, parquet scuro, camino classico e cornice del camino in pietra
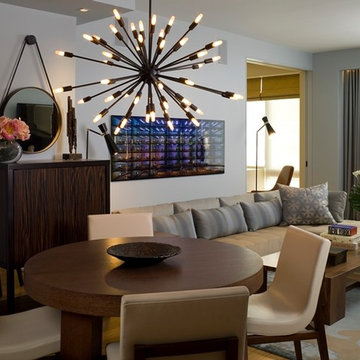
Esempio di una sala da pranzo moderna di medie dimensioni con pareti grigie, parquet chiaro, camino classico, cornice del camino in pietra e pavimento marrone
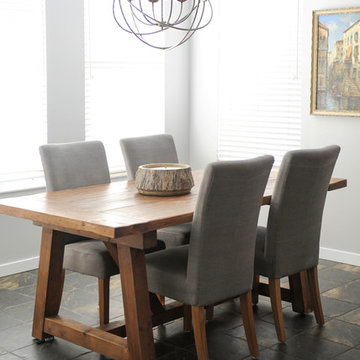
Our client had purchased a large sectional for the family room of her Port Moody home and wasn't sure where to go from there. She asked us to complete this busy, hardworking room for her by adding just touch of "rustic" to the decor while keeping the room practical and sophisticated. Interior Decorating by Lori Steeves of Simply Home Decorating. Photos by Tracey Ayton Photography.
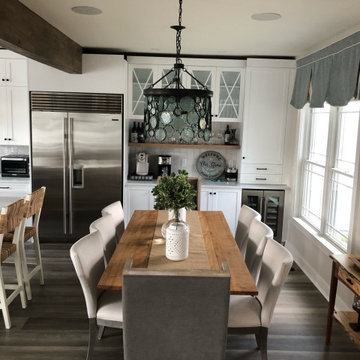
Idee per una piccola sala da pranzo aperta verso il soggiorno stile marino con pareti bianche, pavimento in laminato, camino classico, cornice del camino in pietra, pavimento grigio e travi a vista
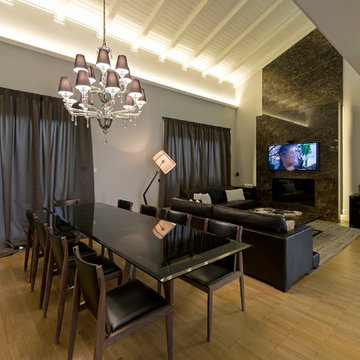
The living room is characterized by the double height and the white wood covered ceiling, the continue light indirectly illuminates the entire length of the hall while a monolith marble emperador at full height that has multiple functions on living scene: fireplace, multimedia and lighting.
The sofas signe the space around the emperador marble table reminiscent of the same marble wall material.
photo Filippo Alfero
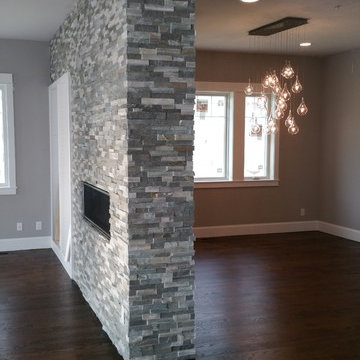
Foto di una sala da pranzo aperta verso il soggiorno contemporanea di medie dimensioni con pareti blu, parquet scuro, camino bifacciale e cornice del camino in pietra
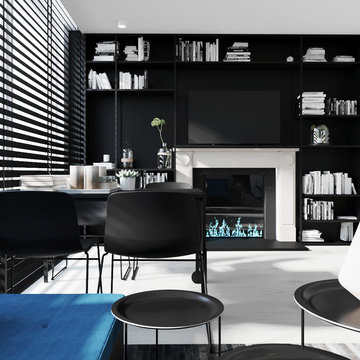
Esempio di una piccola sala da pranzo industriale con pareti bianche, pavimento in laminato, camino classico, cornice del camino in pietra e pavimento grigio
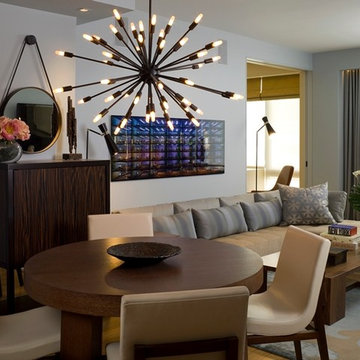
Immagine di una piccola sala da pranzo contemporanea con pareti grigie, parquet chiaro, camino lineare Ribbon e cornice del camino in pietra
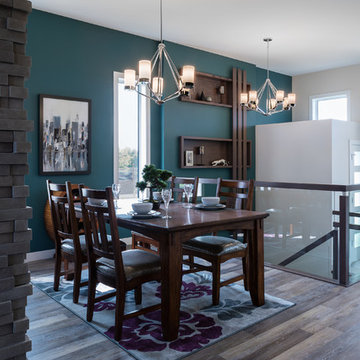
The impressive stone fireplace greets you as you enter the main living area. Separating the dining room from the great room, the fireplace serves both a functional and decorative purpose.
Photo by Kristen Sawatzky
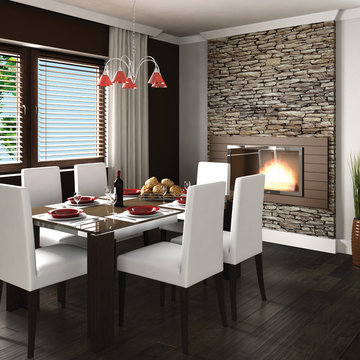
Ispirazione per una sala da pranzo contemporanea chiusa e di medie dimensioni con pareti grigie, parquet scuro, camino classico e cornice del camino in pietra
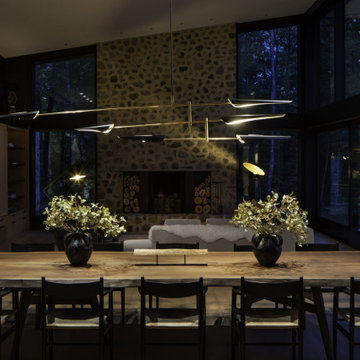
Lake living at its best. Our Northwoods retreat. Home and boathouse designed by Vetter Architects. Completed Spring 2020⠀
Size: 3 bed 4 1/2 bath
Completion Date : 2020
Our Services: Architecture
Interior Design: Amy Carmin
Photography: Ryan Hainey
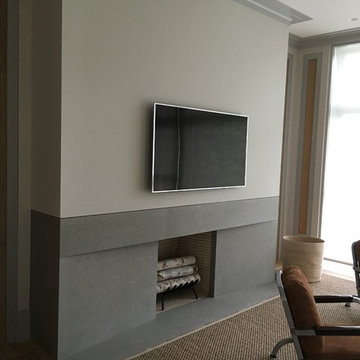
Azul Bateig Limestone with Honed Finish.
Esempio di una grande sala da pranzo minimalista chiusa con pareti beige, moquette, camino classico e cornice del camino in pietra
Esempio di una grande sala da pranzo minimalista chiusa con pareti beige, moquette, camino classico e cornice del camino in pietra
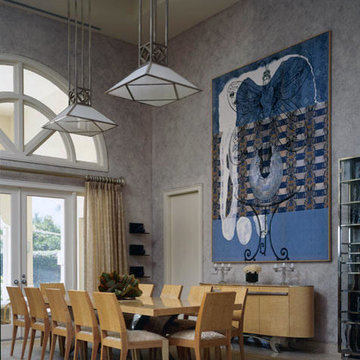
The double height living/dining room in this Palm Beach villa pairs creamy beige marble floors with sponge painted walls for atmospheric effect. The living room pairs Chanel sofas in muted green patterned upholstery with club chairs designed by David Estreich Architects expressly for this villa. A Dale Chihuly glass vase sits upon the Dining table.
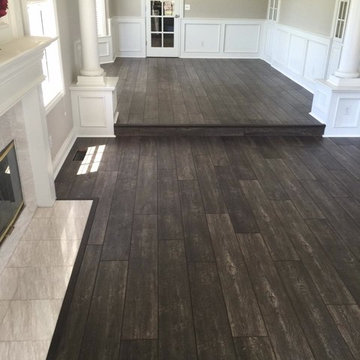
Mannington French Oak Laminate installed by Precision Flooring. Contact us today for a free estimate
Esempio di un'ampia sala da pranzo aperta verso il soggiorno design con pareti beige, camino classico, cornice del camino in pietra, pavimento in laminato e pavimento marrone
Esempio di un'ampia sala da pranzo aperta verso il soggiorno design con pareti beige, camino classico, cornice del camino in pietra, pavimento in laminato e pavimento marrone
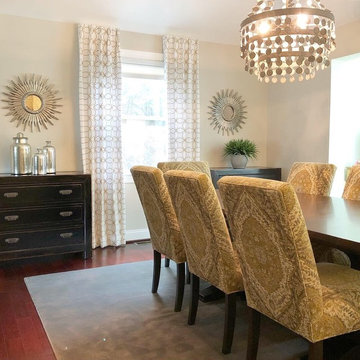
This transitional dining room design features Benjamin Moore's Edgecomb Gray paint color, providing a neutral and warm backdrop for the rich and elegant elements in the space. The dark wood pedestal dining table is complemented by eight gold and gray upholstered dining chairs with dark legs, creating a cozy yet sophisticated atmosphere. A plush gray area rug with a strie design adds depth and texture to the space, while black ming style chests flanking the window are adorned with starbursts mirrors above them. Ivory and yellow geometric patterned drapes are hung on the window, adding a playful pop of color and pattern to the room. A hammered metal chandelier is suspended above the dining table, providing a stunning focal point for the space. Together, these elements create a timeless and inviting transitional dining room design.
Sale da Pranzo nere con cornice del camino in pietra - Foto e idee per arredare
5
