Sale da Pranzo nere con cornice del camino in legno - Foto e idee per arredare
Filtra anche per:
Budget
Ordina per:Popolari oggi
81 - 100 di 120 foto
1 di 3
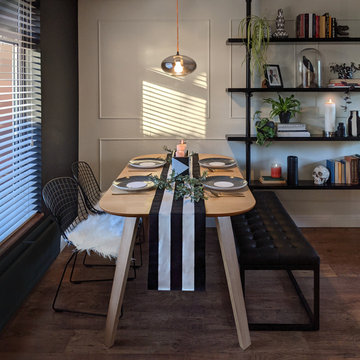
Panelled wall, extendable oak dining table, black leather bench, metal mesh dining chairs with sheepskin seat covers. Smoked glass pendant light with an orange braided flex.
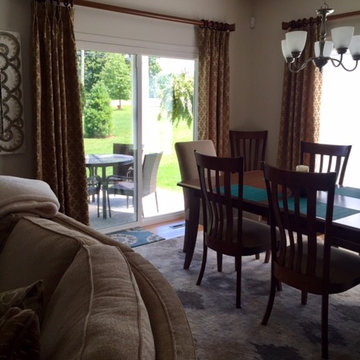
Foto di una sala da pranzo aperta verso il soggiorno tradizionale di medie dimensioni con pareti beige, pavimento in legno massello medio, camino classico e cornice del camino in legno
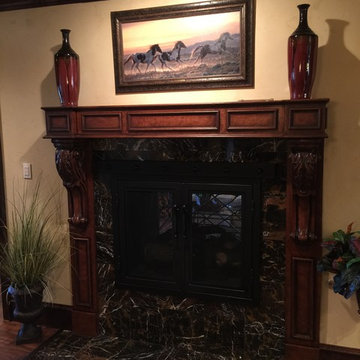
Immagine di una sala da pranzo aperta verso la cucina rustica di medie dimensioni con pareti beige, pavimento in legno massello medio, camino bifacciale e cornice del camino in legno
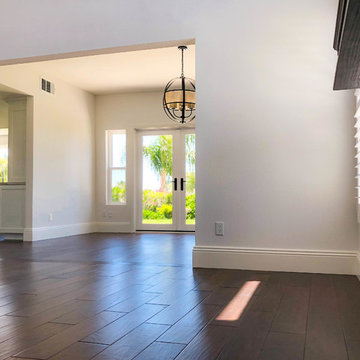
Malibu, CA - Complete Home Remodel
Installation of hardwood floors, base molding, windows, wood blinds, French doors, recessed lighting and a fresh paint to finish.
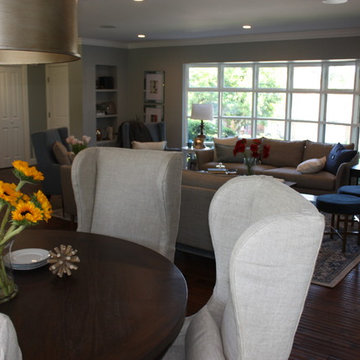
PRIME
Foto di una sala da pranzo aperta verso la cucina contemporanea di medie dimensioni con parquet scuro, camino classico e cornice del camino in legno
Foto di una sala da pranzo aperta verso la cucina contemporanea di medie dimensioni con parquet scuro, camino classico e cornice del camino in legno
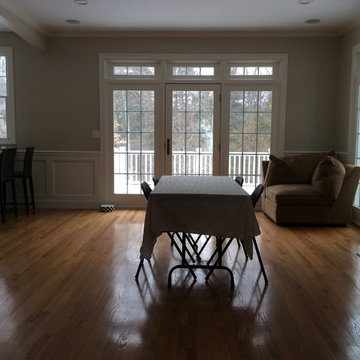
Esempio di una sala da pranzo tradizionale con pareti beige, pavimento in legno massello medio, camino classico e cornice del camino in legno
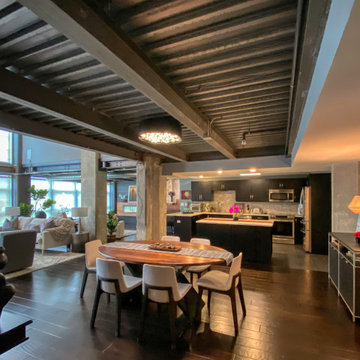
Organic Contemporary Design in an Industrial Setting… Organic Contemporary elements in an industrial building is a natural fit. Turner Design Firm designers Tessea McCrary and Jeanine Turner created a warm inviting home in the iconic Silo Point Luxury Condominiums.
Industrial Features Enhanced… Our lighting selection were chosen to mimic the structural elements. Charred wood, natural walnut and steel-look tiles were all chosen as a gesture to the industrial era’s use of raw materials.
Creating a Cohesive Look with Furnishings and Accessories… Designer Tessea McCrary added luster with curated furnishings, fixtures and accessories. Her selections of color and texture using a pallet of cream, grey and walnut wood with a hint of blue and black created an updated classic contemporary look complimenting the industrial vide.
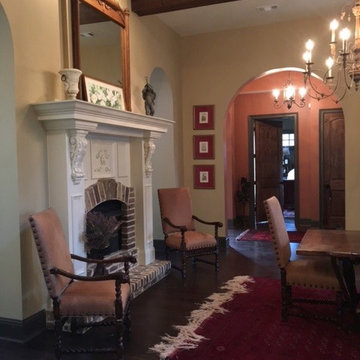
Formal dining room with custom fireplace, cedar beams
Immagine di una sala da pranzo aperta verso la cucina mediterranea di medie dimensioni con pareti beige, parquet scuro, camino bifacciale e cornice del camino in legno
Immagine di una sala da pranzo aperta verso la cucina mediterranea di medie dimensioni con pareti beige, parquet scuro, camino bifacciale e cornice del camino in legno
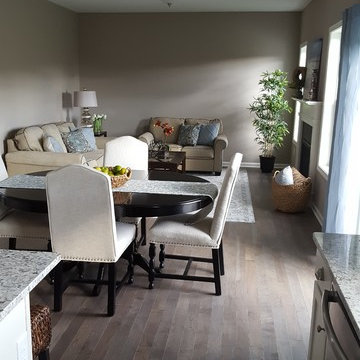
The airy dining room connects the open floor plan highlighted in the Lydale model. This room transitions your space between the inivting living area with the modern kitchen.
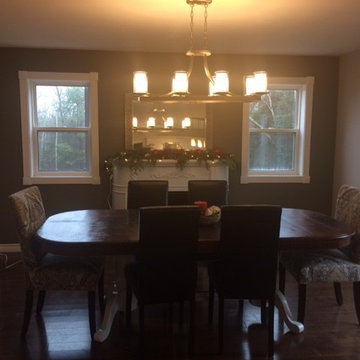
Esempio di una sala da pranzo aperta verso la cucina classica di medie dimensioni con parquet scuro, camino classico e cornice del camino in legno
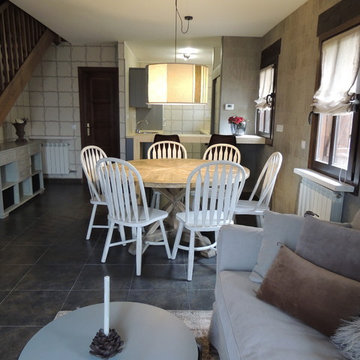
Aquí el reto fue " crear un espacio encantador " para darle caracter y personalidad campestre a esta vivienda de obra nueva que adquirió esta familia cautivada por nuestro Pirineo
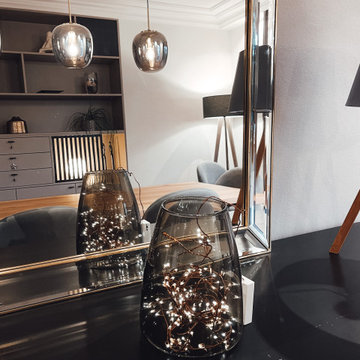
Idee per una sala da pranzo chic chiusa e di medie dimensioni con pareti bianche, parquet chiaro, camino classico, cornice del camino in legno e pavimento beige
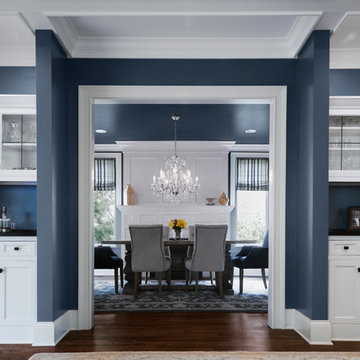
Amy Braswell - Photographer
Immagine di una sala da pranzo classica chiusa con pareti blu, parquet scuro e cornice del camino in legno
Immagine di una sala da pranzo classica chiusa con pareti blu, parquet scuro e cornice del camino in legno
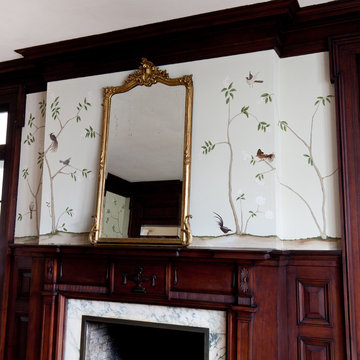
The formal living room and dining room of a classic Architect Neel Reid designed home. Decorated by Robinson Home in historic Macon, GA.
Ispirazione per una grande sala da pranzo classica chiusa con pareti verdi, pavimento in legno massello medio, camino classico e cornice del camino in legno
Ispirazione per una grande sala da pranzo classica chiusa con pareti verdi, pavimento in legno massello medio, camino classico e cornice del camino in legno
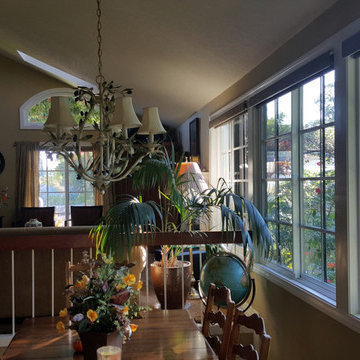
Immagine di una grande sala da pranzo aperta verso il soggiorno classica con pareti beige, pavimento in travertino, camino classico e cornice del camino in legno
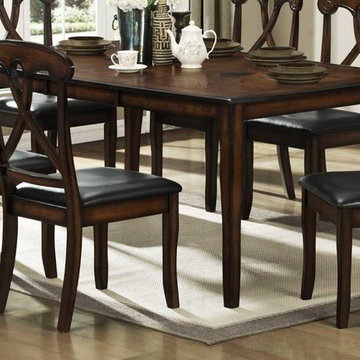
The Kinston Dining Table with 18" Leaf in Distressed Finish - Homelegance features beautiful table top veneer pattern, formed by a combination of oak, walnut, and walnut burl veneers. It also features durable wood construction with gracefully curved legs.
From www.thediningroomoutlet.com
Dimensions:
Dining Table: 42 x 54 - 72 x 30H
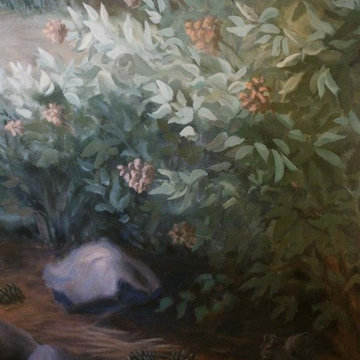
Detail of Dining Room Landscape Wall Mural, featuring local floral and fauna in early fall, with garden and gazebo, by Christianson Lee Studios. Interior design by Ralph Harvard.
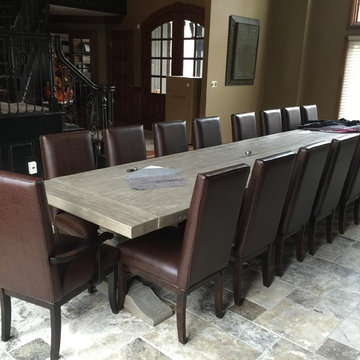
The travertine floor in this pattern makes this room look like it jumped right out of a castle. Paired with a enormous dining table that seats 18 you would think you've taken a step back in time.
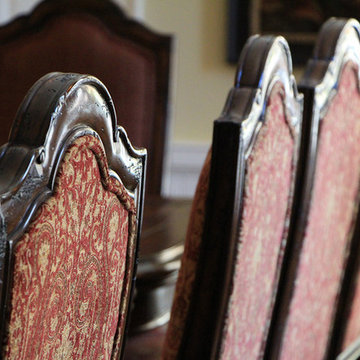
An incredible English Estate with old world charm and unique architecture,
A new home for our existing clients, their second project with us.
We happily took on the challenge of transitioning the furniture from their current home into this more than double square foot beauty!
Elegant arched doorways lead you from room to room....
We were in awe with the original detailing of the woodwork, exposed brick and wide planked ebony floors.
Simple elegance and traditional elements drove the design.
Quality textiles and finishes are used throughout out the home.
Warm hues of reds, tans and browns are regal and stately.
Luxury living for sure.
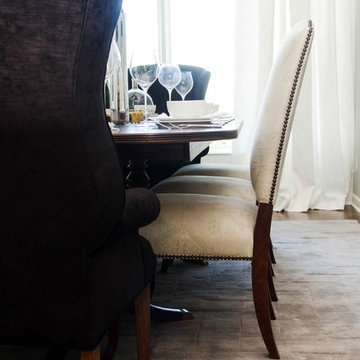
Photography by Cassandra Monroe
Esempio di una grande sala da pranzo aperta verso il soggiorno classica con pareti grigie, parquet scuro, camino classico, cornice del camino in legno e pavimento marrone
Esempio di una grande sala da pranzo aperta verso il soggiorno classica con pareti grigie, parquet scuro, camino classico, cornice del camino in legno e pavimento marrone
Sale da Pranzo nere con cornice del camino in legno - Foto e idee per arredare
5