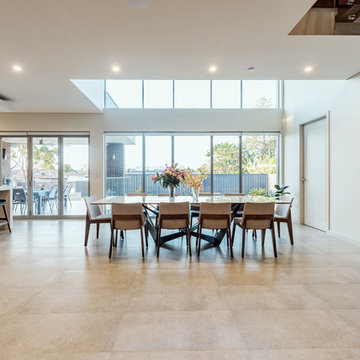Sale da Pranzo nere, beige - Foto e idee per arredare
Filtra anche per:
Budget
Ordina per:Popolari oggi
61 - 80 di 126.843 foto
1 di 3
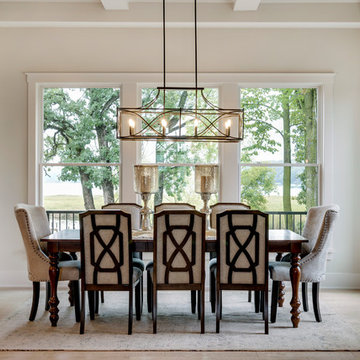
Spacecrafting
Immagine di una sala da pranzo chic con pareti beige, parquet chiaro e nessun camino
Immagine di una sala da pranzo chic con pareti beige, parquet chiaro e nessun camino
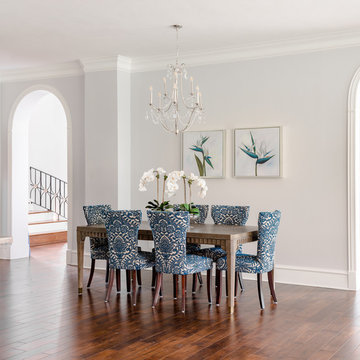
This existing client reached out to MMI Design for help shortly after the flood waters of Harvey subsided. Her home was ravaged by 5 feet of water throughout the first floor. What had been this client's long-term dream renovation became a reality, turning the nightmare of Harvey's wrath into one of the loveliest homes designed to date by MMI. We led the team to transform this home into a showplace. Our work included a complete redesign of her kitchen and family room, master bathroom, two powders, butler's pantry, and a large living room. MMI designed all millwork and cabinetry, adjusted the floor plans in various rooms, and assisted the client with all material specifications and furnishings selections. Returning these clients to their beautiful '"new" home is one of MMI's proudest moments!
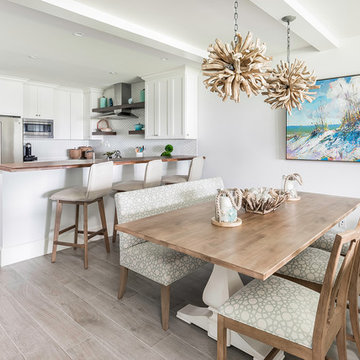
The kitchen is open to the living space keeping it bright and connected. Bar seating as well as a table provide a large amount of seating for many guests. We layered some driftwood lights, a colorful custom beach painting, and some beach glass accents to keep the feeling of the ocean inside.

Informal dining and living area in the Great Room with wood beams on vaulted ceiling
Photography: Garett + Carrie Buell of Studiobuell/ studiobuell.com.
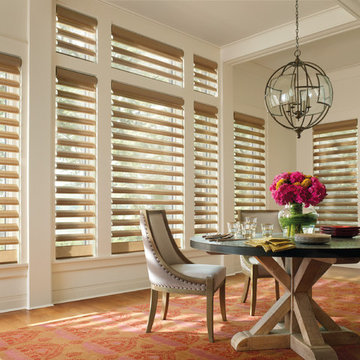
Foto di una sala da pranzo tradizionale chiusa e di medie dimensioni con pareti bianche, parquet chiaro, nessun camino e pavimento marrone

Marisa Vitale
Immagine di una sala da pranzo aperta verso il soggiorno design con pareti bianche, pavimento in legno massello medio e pavimento beige
Immagine di una sala da pranzo aperta verso il soggiorno design con pareti bianche, pavimento in legno massello medio e pavimento beige
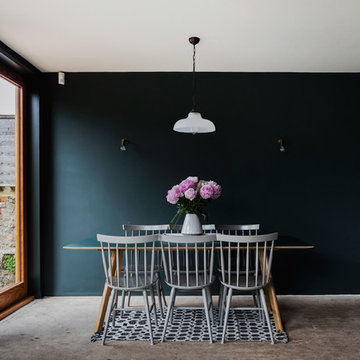
Mariell Lind Hansen
Idee per una sala da pranzo aperta verso la cucina tradizionale di medie dimensioni con pavimento in cemento, nessun camino, pavimento grigio e pareti nere
Idee per una sala da pranzo aperta verso la cucina tradizionale di medie dimensioni con pavimento in cemento, nessun camino, pavimento grigio e pareti nere
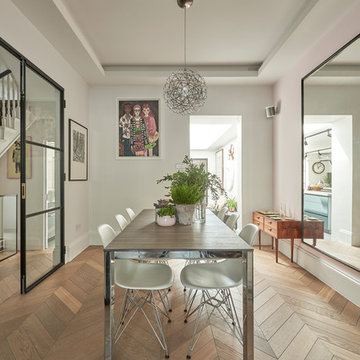
Guy Lockwood
Immagine di una sala da pranzo design di medie dimensioni e chiusa con pareti bianche, pavimento in legno massello medio e pavimento marrone
Immagine di una sala da pranzo design di medie dimensioni e chiusa con pareti bianche, pavimento in legno massello medio e pavimento marrone
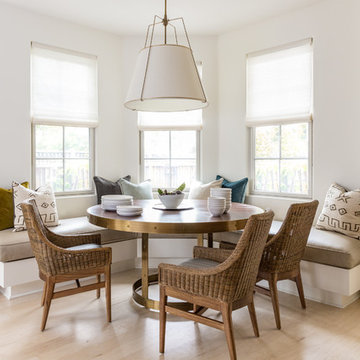
Lauren Edith Anderson
Immagine di una sala da pranzo aperta verso il soggiorno tradizionale di medie dimensioni con parquet chiaro, pareti bianche e pavimento beige
Immagine di una sala da pranzo aperta verso il soggiorno tradizionale di medie dimensioni con parquet chiaro, pareti bianche e pavimento beige
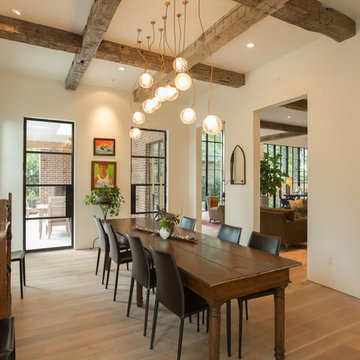
Immagine di una sala da pranzo chic con pareti bianche, parquet chiaro e pavimento marrone
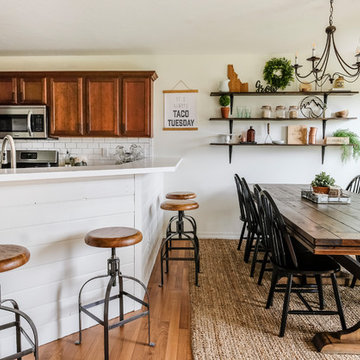
White and Wood 'Budget Kitchen Makeover'
Immagine di una sala da pranzo aperta verso la cucina country di medie dimensioni con pavimento in laminato, pavimento marrone e pareti bianche
Immagine di una sala da pranzo aperta verso la cucina country di medie dimensioni con pavimento in laminato, pavimento marrone e pareti bianche
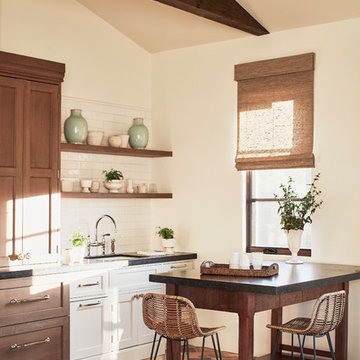
Foto di una sala da pranzo aperta verso la cucina mediterranea di medie dimensioni con pareti beige, pavimento in terracotta e pavimento rosso
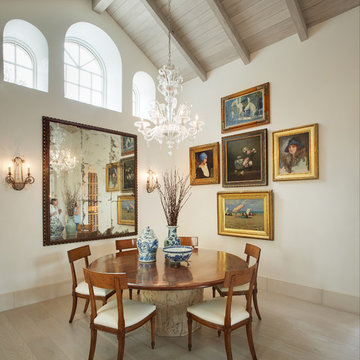
Esempio di una sala da pranzo mediterranea con pareti bianche, parquet chiaro, nessun camino e pavimento beige

Immagine di una grande sala da pranzo design chiusa con pareti bianche, parquet chiaro, pavimento beige e nessun camino
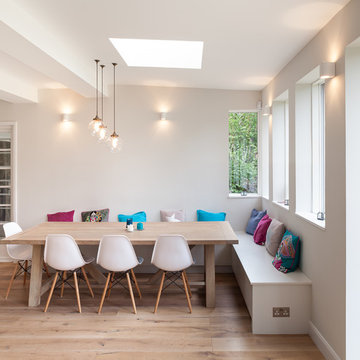
Peter Landers
Foto di una grande sala da pranzo aperta verso la cucina minimal con parquet chiaro
Foto di una grande sala da pranzo aperta verso la cucina minimal con parquet chiaro
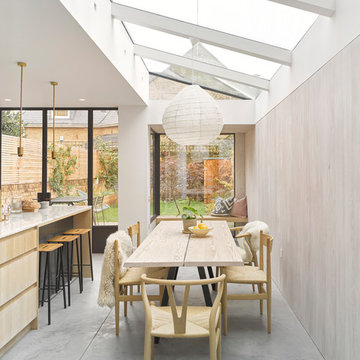
Mondrian steel patio doors were used on the rear of this property, the slim metal framing was used to maximise glass to this patio door, maintaining the industrial look while allowing maximum light to pass through. The minimal steel section finished in white supported the structural glass roof allowing light to ingress through the room.
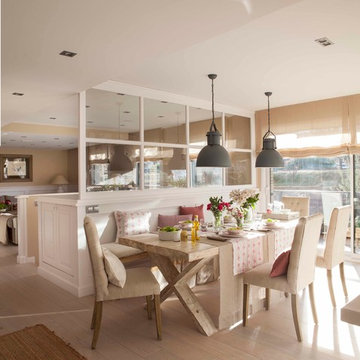
Esempio di una sala da pranzo aperta verso il soggiorno country di medie dimensioni con pareti beige, parquet chiaro e pavimento beige
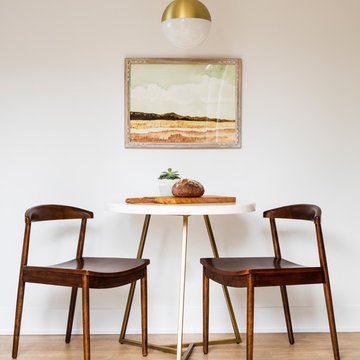
This one is near and dear to my heart. Not only is it in my own backyard, it is also the first remodel project I've gotten to do for myself! This space was previously a detached two car garage in our backyard. Seeing it transform from such a utilitarian, dingy garage to a bright and cheery little retreat was so much fun and so rewarding! This space was slated to be an AirBNB from the start and I knew I wanted to design it for the adventure seeker, the savvy traveler, and those who appreciate all the little design details . My goal was to make a warm and inviting space that our guests would look forward to coming back to after a full day of exploring the city or gorgeous mountains and trails that define the Pacific Northwest. I also wanted to make a few bold choices, like the hunter green kitchen cabinets or patterned tile, because while a lot of people might be too timid to make those choice for their own home, who doesn't love trying it on for a few days?At the end of the day I am so happy with how it all turned out!
---
Project designed by interior design studio Kimberlee Marie Interiors. They serve the Seattle metro area including Seattle, Bellevue, Kirkland, Medina, Clyde Hill, and Hunts Point.
For more about Kimberlee Marie Interiors, see here: https://www.kimberleemarie.com/
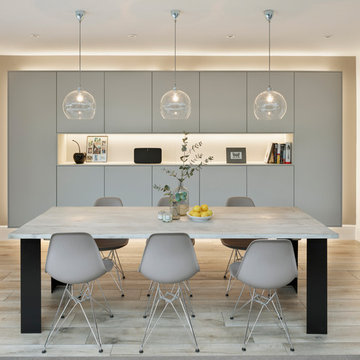
Foto di una sala da pranzo design chiusa con pareti bianche, parquet chiaro e pavimento beige
Sale da Pranzo nere, beige - Foto e idee per arredare
4
