Sale da Pranzo moderne - Foto e idee per arredare
Filtra anche per:
Budget
Ordina per:Popolari oggi
1 - 20 di 2.762 foto
1 di 3

Vista sala da pranzo
Ispirazione per una sala da pranzo aperta verso la cucina minimalista di medie dimensioni con pareti marroni, pavimento in legno massello medio, nessun camino, pavimento marrone, soffitto in legno e pareti in legno
Ispirazione per una sala da pranzo aperta verso la cucina minimalista di medie dimensioni con pareti marroni, pavimento in legno massello medio, nessun camino, pavimento marrone, soffitto in legno e pareti in legno

One functional challenge was that the home did not have a pantry. MCM closets were historically smaller than the walk-in closets and pantries of today. So, we printed out the home’s floorplan and began sketching ideas. The breakfast area was quite large, and it backed up to the primary bath on one side and it also adjoined the main hallway. We decided to reconfigure the large breakfast area by making part of it into a new walk-in pantry. This gave us the extra space we needed to create a new main hallway, enough space for a spacious walk-in pantry, and finally, we had enough space remaining in the breakfast area to add a cozy built-in walnut dining bench. Above the new dining bench, we designed and incorporated a geometric walnut accent wall to add warmth and texture.
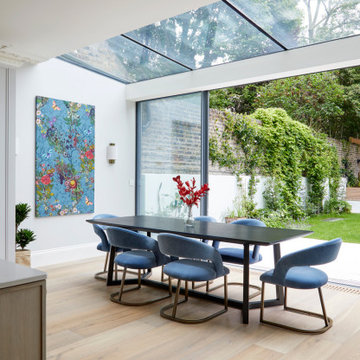
Idee per una sala da pranzo aperta verso la cucina minimalista di medie dimensioni con pareti grigie, pavimento marrone e soffitto a cassettoni

Esempio di una sala da pranzo aperta verso il soggiorno moderna con pareti bianche, pavimento in legno massello medio, pavimento marrone e travi a vista

This Australian-inspired new construction was a successful collaboration between homeowner, architect, designer and builder. The home features a Henrybuilt kitchen, butler's pantry, private home office, guest suite, master suite, entry foyer with concealed entrances to the powder bathroom and coat closet, hidden play loft, and full front and back landscaping with swimming pool and pool house/ADU.
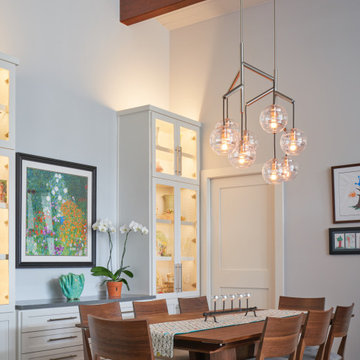
Dining Room
Immagine di una sala da pranzo aperta verso la cucina moderna di medie dimensioni con pareti grigie, pavimento in legno massello medio, pavimento marrone e soffitto in perlinato
Immagine di una sala da pranzo aperta verso la cucina moderna di medie dimensioni con pareti grigie, pavimento in legno massello medio, pavimento marrone e soffitto in perlinato
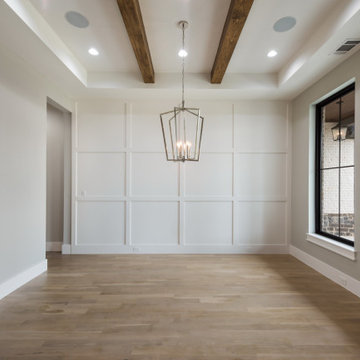
Esempio di una grande sala da pranzo aperta verso la cucina moderna con pareti beige, parquet chiaro, pavimento beige, travi a vista e pannellatura

This mid century modern home boasted irreplaceable features including original wood cabinets, wood ceiling, and a wall of floor to ceiling windows. C&R developed a design that incorporated the existing details with additional custom cabinets that matched perfectly. A new lighting plan, quartz counter tops, plumbing fixtures, tile backsplash and floors, and new appliances transformed this kitchen while retaining all the mid century flavor.
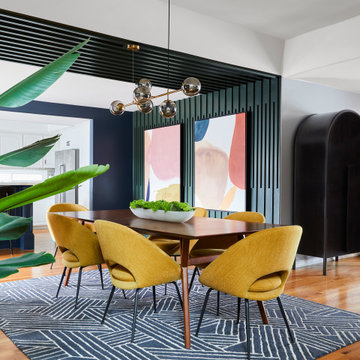
One of the primary challenges our client faced was the sense of disconnect between the play area and the main living spaces. They wanted a home where they could keep an eye on their kids while going about daily activities. To address this, we ingeniously designed the space to be highly functional, ensuring the kid's play area became central to the kitchen, dining, and living spaces.
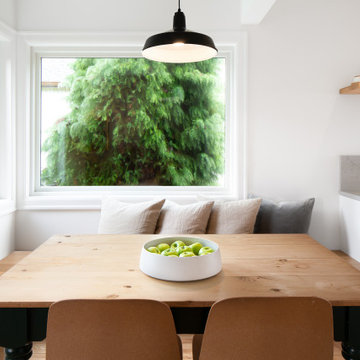
Remodel of an existing kitchen to incorporate a functional space for a family of four. The design included a custom dining nook with a built in bench.

Originally, the dining layout was too small for our clients needs. We reconfigured the space to allow for a larger dining table to entertain guests. Adding the layered lighting installation helped to define the longer space and bring organic flow and loose curves above the angular custom dining table. The door to the pantry is disguised by the wood paneling on the wall.

Open plan kitchen / diner with sofas and circular feature window.
Immagine di una grande sala da pranzo aperta verso il soggiorno minimalista con pareti bianche, parquet scuro e soffitto a volta
Immagine di una grande sala da pranzo aperta verso il soggiorno minimalista con pareti bianche, parquet scuro e soffitto a volta
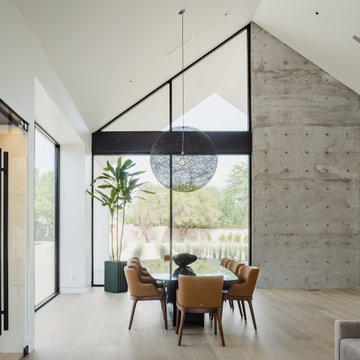
Photos by Roehner + Ryan
Esempio di una sala da pranzo aperta verso il soggiorno minimalista con pareti bianche, parquet chiaro e soffitto a volta
Esempio di una sala da pranzo aperta verso il soggiorno minimalista con pareti bianche, parquet chiaro e soffitto a volta

Foto di una sala da pranzo aperta verso il soggiorno moderna di medie dimensioni con pareti bianche, parquet chiaro, pavimento marrone e soffitto ribassato
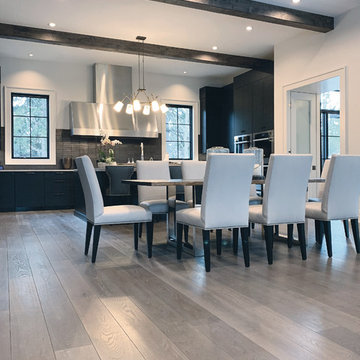
Always at the forefront of style, this Chicago Gold Coast home is no exception. Crisp lines accentuate the bold use of light and dark hues. The white cerused grey toned wood floor fortifies the contemporary impression. Floor: 7” wide-plank Vintage French Oak | Rustic Character | DutchHaus® Collection smooth surface | nano-beveled edge | color Rock | Matte Hardwax Oil. For more information please email us at: sales@signaturehardwoods.com

PNW modern dining room, freshly remodel in 2023. With tongue & groove ceiling detail and shou sugi wood accent this dining room is the quintessential PNW modern design.
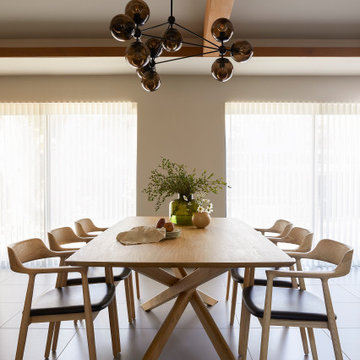
Foto di una sala da pranzo aperta verso il soggiorno minimalista di medie dimensioni con pareti bianche, pavimento in gres porcellanato, pavimento grigio e soffitto a volta
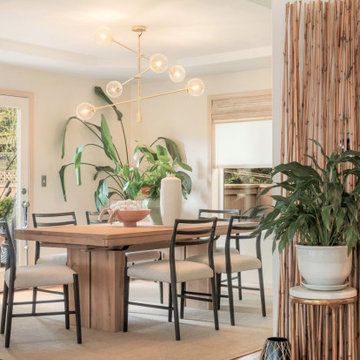
Calm, light & airy casual dining room in Modern and Japandi style.
Ispirazione per una sala da pranzo aperta verso il soggiorno moderna di medie dimensioni con pavimento in legno massello medio e soffitto a cassettoni
Ispirazione per una sala da pranzo aperta verso il soggiorno moderna di medie dimensioni con pavimento in legno massello medio e soffitto a cassettoni
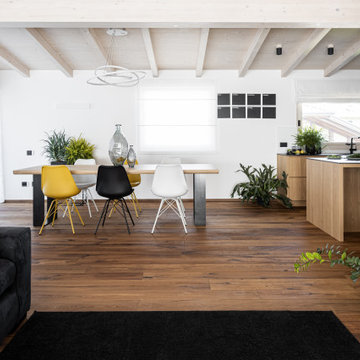
Progetto progetto di interni su misura caratterizzato della zona giorno, un open space con tetto a vista a pianta quadrata.
Ispirazione per una sala da pranzo aperta verso la cucina moderna con pareti bianche, parquet scuro, pavimento marrone e travi a vista
Ispirazione per una sala da pranzo aperta verso la cucina moderna con pareti bianche, parquet scuro, pavimento marrone e travi a vista
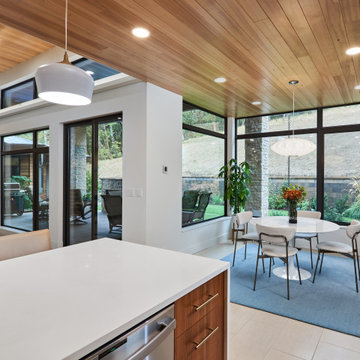
Foto di un angolo colazione moderno di medie dimensioni con pareti bianche, pavimento in gres porcellanato, pavimento beige e soffitto in legno
Sale da Pranzo moderne - Foto e idee per arredare
1