Sale da Pranzo moderne con pareti beige - Foto e idee per arredare
Ordina per:Popolari oggi
41 - 60 di 3.632 foto
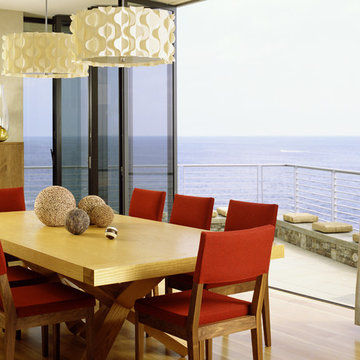
Photography by David Phelps Photography.
A warm modern custom designed and built home on the cliffs of Laguna Beach. Comfortable and livable interiors with cozy but graphic simplicity. Original custom designed furnishings, contemporary art and endless views of the Pacific Ocean. Design Team: Interior Designer Tommy Chambers, Architect Bill Murray of Chambers and Murray, Inc and Builder Josh Shields of Shields Construction.
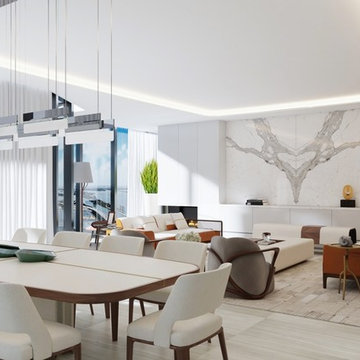
Zaha Hadid Architects have dazzled us again, this time with 1000 MUSEUM, a high-rise residential tower that casts a luminous presence across Biscayne Boulevard.At 4800 square-feet, the residence offers a spacious floor plan that is easy to work with and offers lots of possibilities, including a spectacular terrace that brings the total square footage to 5500. Four bedrooms and five-and-a-half bathrooms are the perfect vehicles for exquisite furniture, finishes, lighting, custom pieces, and more.We’ve sourced Giorgetti, Holly Hunt, Kyle Bunting, Hermès, Rolling Hill Lighting, and more
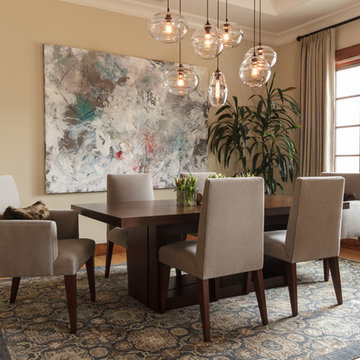
Idee per una grande sala da pranzo aperta verso il soggiorno moderna con pareti beige, parquet chiaro, nessun camino e pavimento marrone
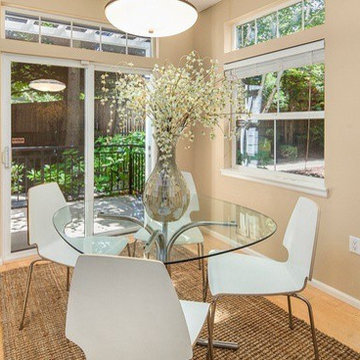
Immagine di una piccola sala da pranzo moderna chiusa con pareti beige, parquet chiaro e nessun camino
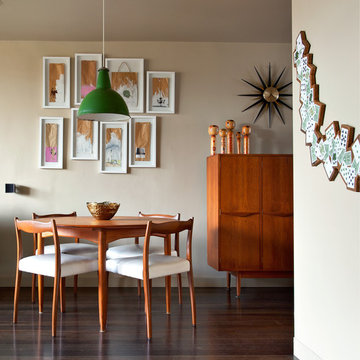
David J Miller
Foto di una piccola sala da pranzo minimalista con pareti beige e parquet scuro
Foto di una piccola sala da pranzo minimalista con pareti beige e parquet scuro
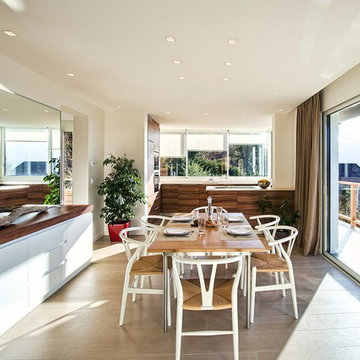
Ispirazione per una sala da pranzo aperta verso il soggiorno moderna di medie dimensioni con pareti beige e pavimento con piastrelle in ceramica
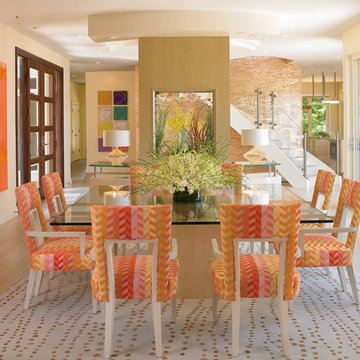
Jorge Castillo Designs, Inc. worked very closely with the Vail’s architect to create a contemporary home on top of the existing foundation. The end result was a bright and airy California style home with enough light to combat grey Ohio winters. We defined spaces within the open floor plan by implementing ceiling treatments, creating a well-planned lighting design, and adding other unique elements, including a floating staircase and aquarium.
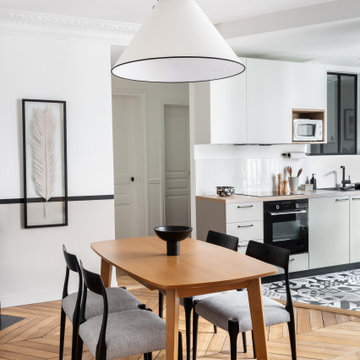
Foto di una sala da pranzo aperta verso il soggiorno minimalista di medie dimensioni con pareti beige, parquet chiaro, camino classico, cornice del camino in pietra e pavimento marrone
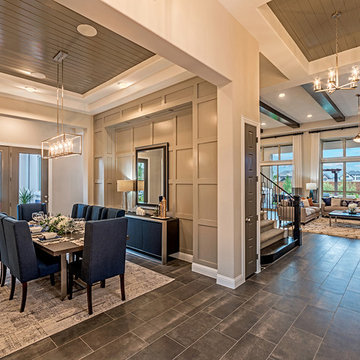
Foto di una sala da pranzo aperta verso la cucina moderna di medie dimensioni con pareti beige, pavimento con piastrelle in ceramica, nessun camino e pavimento grigio
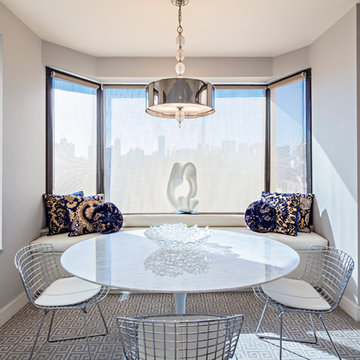
Breakfast Nook
Ispirazione per una sala da pranzo minimalista chiusa e di medie dimensioni con pareti beige, moquette e nessun camino
Ispirazione per una sala da pranzo minimalista chiusa e di medie dimensioni con pareti beige, moquette e nessun camino
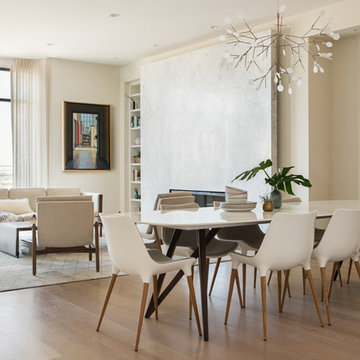
Photo by Thomas Kuoh.
Immagine di una sala da pranzo aperta verso il soggiorno minimalista di medie dimensioni con pareti beige, parquet chiaro e cornice del camino in pietra
Immagine di una sala da pranzo aperta verso il soggiorno minimalista di medie dimensioni con pareti beige, parquet chiaro e cornice del camino in pietra
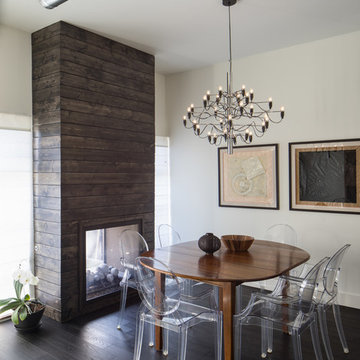
Location: Denver, CO, USA
THE CHALLENGE: Elevate a modern residence that struggled with temperature both aesthetically and physically – the home was cold to the touch, and cold to the eye.
THE SOLUTION: Natural wood finishes were added through flooring and window and door details that give the architecture a warmer aesthetic. Bold wall coverings and murals were painted throughout the space, while classic modern furniture with warm textures added the finishing touches.
Dado Interior Design
DAVID LAUER PHOTOGRAPHY
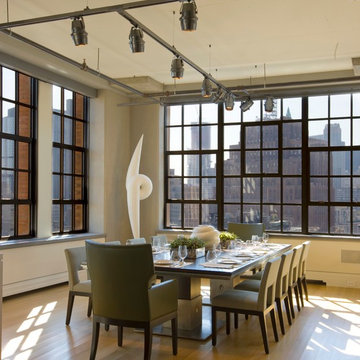
Esempio di una grande sala da pranzo aperta verso la cucina moderna con pareti beige, parquet chiaro e nessun camino
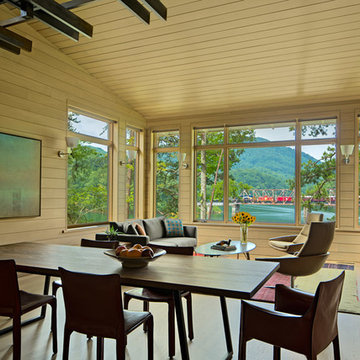
The Fontana Bridge residence is a mountain modern lake home located in the mountains of Swain County. The LEED Gold home is mountain modern house designed to integrate harmoniously with the surrounding Appalachian mountain setting. The understated exterior and the thoughtfully chosen neutral palette blend into the topography of the wooded hillside.

We designed and renovated a Mid-Century Modern home into an ADA compliant home with an open floor plan and updated feel. We incorporated many of the homes original details while modernizing them. We converted the existing two car garage into a master suite and walk in closet, designing a master bathroom with an ADA vanity and curb-less shower. We redesigned the existing living room fireplace creating an artistic focal point in the room. The project came with its share of challenges which we were able to creatively solve, resulting in what our homeowners feel is their first and forever home.
This beautiful home won three design awards:
• Pro Remodeler Design Award – 2019 Platinum Award for Universal/Better Living Design
• Chrysalis Award – 2019 Regional Award for Residential Universal Design
• Qualified Remodeler Master Design Awards – 2019 Bronze Award for Universal Design
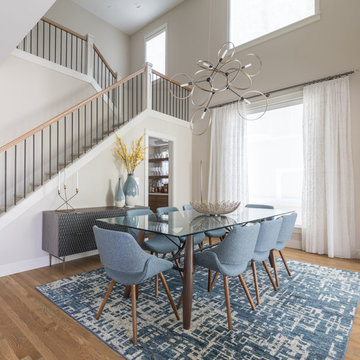
The family was looking for a formal yet relaxing entertainment space. We wanted to take advantage of the two-story ceiling height in the dining area, so we suspended a spectacular chandelier above the dining table. We kept a neutral color palette as the background, while using blues, turquoise, and yellows to create excitement and variety. The living room and dining room while standing out on their own, complement each other and create a perfect adult hangout area.
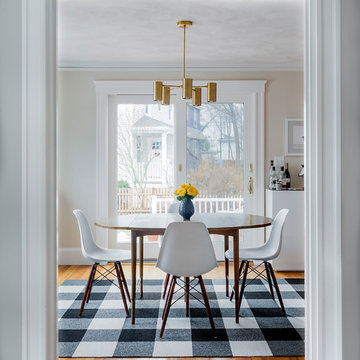
Jourieh Hage
Esempio di una sala da pranzo aperta verso la cucina minimalista di medie dimensioni con pareti beige e moquette
Esempio di una sala da pranzo aperta verso la cucina minimalista di medie dimensioni con pareti beige e moquette
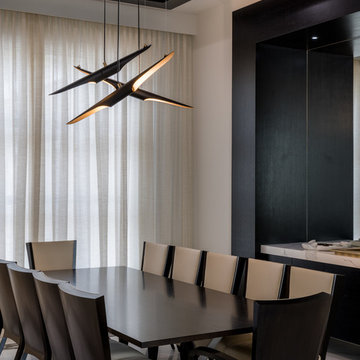
Robert Madrid Photography
Immagine di una sala da pranzo minimalista chiusa e di medie dimensioni con pavimento in marmo, pareti beige e pavimento grigio
Immagine di una sala da pranzo minimalista chiusa e di medie dimensioni con pavimento in marmo, pareti beige e pavimento grigio

Like the entry way, the dining area is open to the ceiling more than 20 feet above, from which LED pendants are hung at alternating intervals, creating a celestial glow over the space. Architecture and interior design by Pierre Hoppenot, Studio PHH Architects.
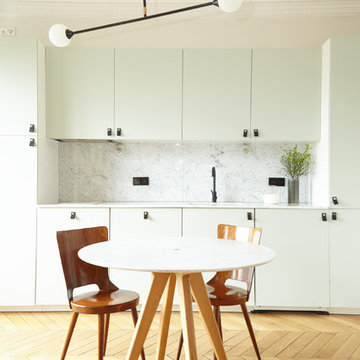
Ispirazione per una sala da pranzo aperta verso il soggiorno minimalista con pareti beige, parquet chiaro e nessun camino
Sale da Pranzo moderne con pareti beige - Foto e idee per arredare
3