Sale da Pranzo moderne con camino sospeso - Foto e idee per arredare
Filtra anche per:
Budget
Ordina per:Popolari oggi
21 - 40 di 115 foto
1 di 3
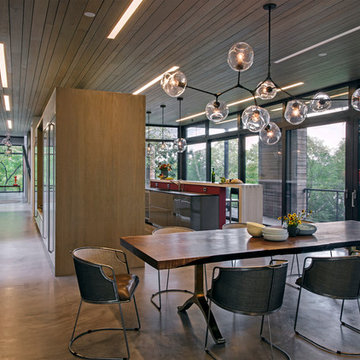
Project for: BWA
Esempio di una grande sala da pranzo aperta verso il soggiorno moderna con pavimento in cemento, camino sospeso, cornice del camino in cemento e pavimento grigio
Esempio di una grande sala da pranzo aperta verso il soggiorno moderna con pavimento in cemento, camino sospeso, cornice del camino in cemento e pavimento grigio
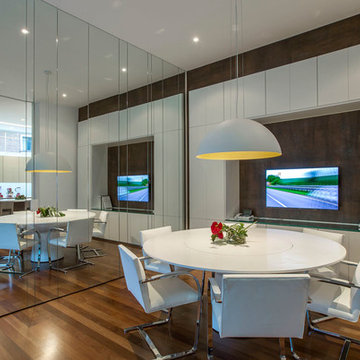
The architect explains: “We wanted a hard wearing surface that would remain intact over time and withstand the wear and tear that typically occurs in the home environment”.
With a highly resistant Satin finish, Iron Copper delivers a surface hardness that is often favoured for commercial use. The application of the matte finish to a residential project, coupled with the scratch resistance and modulus of rupture afforded by Neolith®, offered a hardwearing integrity to the design.
Hygienic, waterproof, easy to clean and 100% natural, Neolith®’s properties provide a versatility that makes the surface equally suitable for application in the kitchen and breakfast room as it is for the living space and beyond; a factor the IV Centenário project took full advantage of.
Rossi continues: “Neolith®'s properties meant we could apply the panels to different rooms throughout the home in full confidence that the surfacing material possessed the qualities best suited to the functionality of that particular environment”.
Iron Copper was also specified for the balcony facades; Neolith®’s resistance to high temperatures and UV rays making it ideal for the scorching Brazilian weather.
Rossi comments: “Due to the open plan nature of the ground floor layout, in which the outdoor area connects with the interior lounge, it was important for the surfacing material to not deteriorate under exposure to the sun and extreme temperatures”.
Furthermore, with the connecting exterior featuring a swimming pool, Neolith®’s near zero water absorption and resistance to chemical cleaning agents meant potential exposure to pool water and chlorine would not affect the integrity of the material.
Lightweight, a 3 mm and 12 mm Neolith® panel weigh only 7 kg/m² and 30 kg/m² respectively. In combination with the different availability of slabs sizes, which include large formats measuring 3200 x 1500 and 3600 x 1200 mm, as well as bespoke options, Neolith® was an extremely attractive proposition for the project.
Rossi expands: “Being able to cover large areas with fewer panels, combined with Neolith®’s lightweight properties, provides installation advantages from a labour, time and cost perspective”.
“In addition to putting the customer’s wishes in the design concept of the vanguard, Ricardo Rossi Architecture and Interiors is also concerned with sustainability and whenever possible will specify eco-friendly materials.”
For the IV Centenário project, TheSize’s production processes and Neolith®’s sustainable, ecological and 100% recyclable nature offered a product in keeping with this approach.
NEOLITH: Design, Durability, Versatility, Sustainability
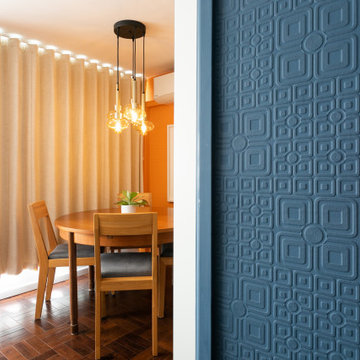
we completely revised this space. everything was ripped out from tiles to windows to floor to heating. we helped the client by setting up and overseeing this process, and by adding ideas to his vision to really complete the spaces for him. the results were pretty perfect.
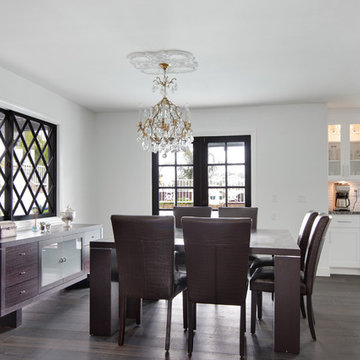
This project was a one of a kind remodel. it included the demolition of a previously existing wall separating the kitchen area from the living room. The inside of the home was completely gutted down to the framing and was remodeled according the owners specifications.
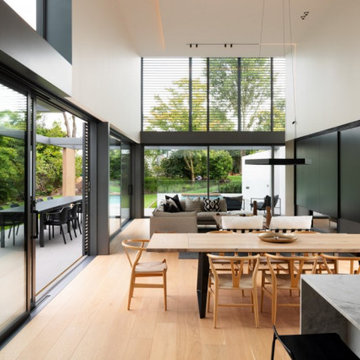
Immagine di una grande sala da pranzo aperta verso il soggiorno minimalista con parquet chiaro, camino sospeso, cornice del camino in legno e pavimento giallo
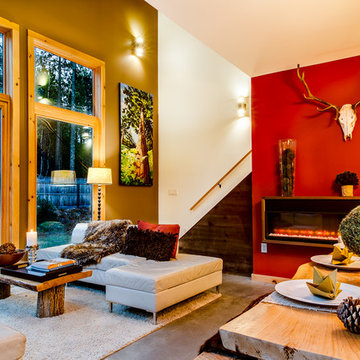
F2FOTO
Foto di una grande sala da pranzo aperta verso il soggiorno moderna con pareti rosse, pavimento in cemento, camino sospeso e pavimento grigio
Foto di una grande sala da pranzo aperta verso il soggiorno moderna con pareti rosse, pavimento in cemento, camino sospeso e pavimento grigio
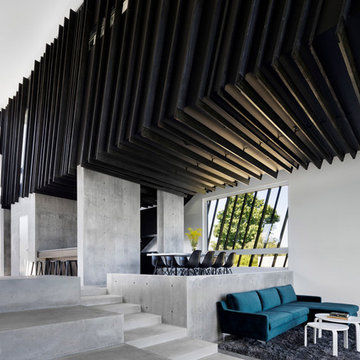
Big fixed windows and glass door bring in natural light.
Foto di una sala da pranzo aperta verso il soggiorno moderna di medie dimensioni con pareti bianche, pavimento in cemento, camino sospeso, cornice del camino in metallo e pavimento grigio
Foto di una sala da pranzo aperta verso il soggiorno moderna di medie dimensioni con pareti bianche, pavimento in cemento, camino sospeso, cornice del camino in metallo e pavimento grigio
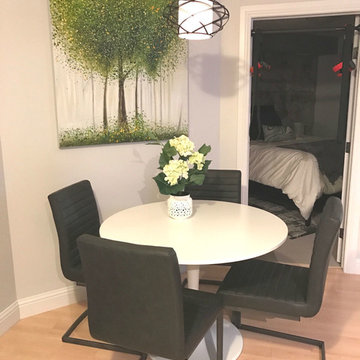
A condo was given a fresh look by a few substitutions, and the use of white, black and glass furniture pieces and green accents. The client already had the couch which they liked, and wished to retain. The glass coffee and end tables keep the space looking light and airy. The mirror strategically placed above the couch bounced light around. Painted grey shelves with pipe fittings as brackets add an industrial touch which is carried through the spaces. Green accents are carried right through the dining area and the bedroom.
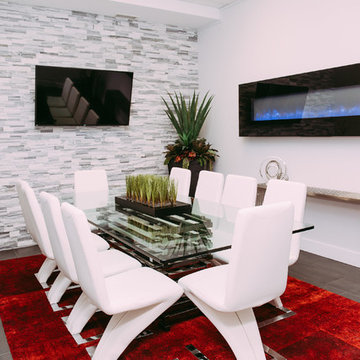
This beautiful office space was renovated to create a warm, modern, and sleek environment. The colour palette used here is black and white with accents of red. Another was accents were applied is by the artificial plants. These plants give life to the space and compliment the present colour scheme. Polished surfaces and finishes were used to create a modern, sleek look.
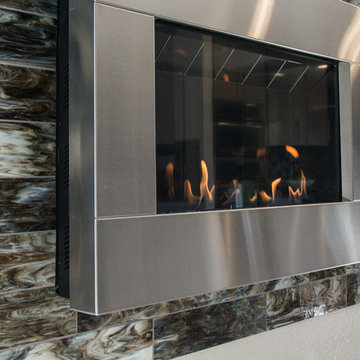
Immagine di una piccola sala da pranzo aperta verso il soggiorno minimalista con pareti beige, camino sospeso e cornice del camino piastrellata
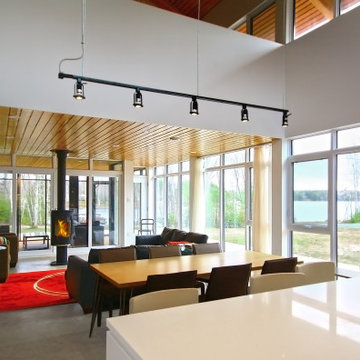
Immagine di una sala da pranzo aperta verso il soggiorno moderna con pareti bianche, pavimento in cemento, camino sospeso e pavimento grigio
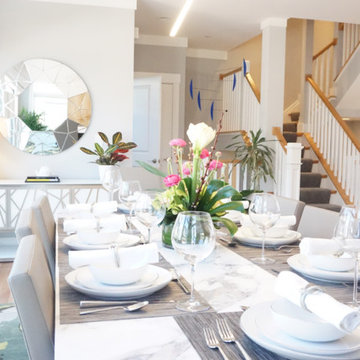
This dining room allows for casual yet elegant entertaining. Gold color of the lamp on buffet chosen to compliment color in area rug. Round mirror selected to reflect view and light from wall of windows. Blue mobile hangs in open stairwell to create organic movement to contrast with the linear architectural details.
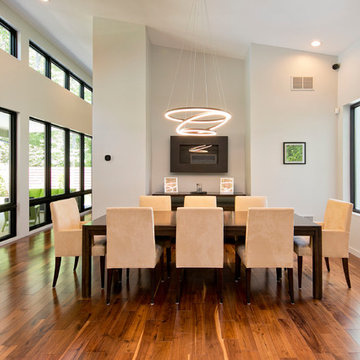
Idee per una sala da pranzo aperta verso la cucina minimalista con camino sospeso, cornice del camino in metallo e pavimento marrone
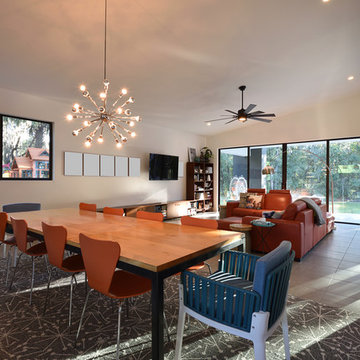
Design Styles Architecture
Esempio di una grande sala da pranzo minimalista con pareti beige, pavimento in gres porcellanato, camino sospeso, cornice del camino in pietra e pavimento grigio
Esempio di una grande sala da pranzo minimalista con pareti beige, pavimento in gres porcellanato, camino sospeso, cornice del camino in pietra e pavimento grigio
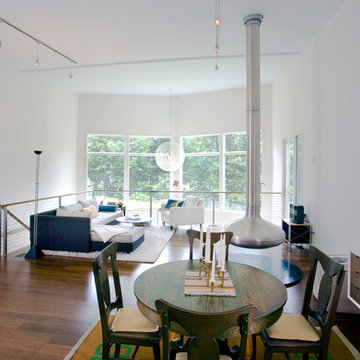
This dining area is open to both the kitchen and living areas, giving the space a larger feel and is the connector of all the upper level spaces.
Photo by Philip Jensen Carter
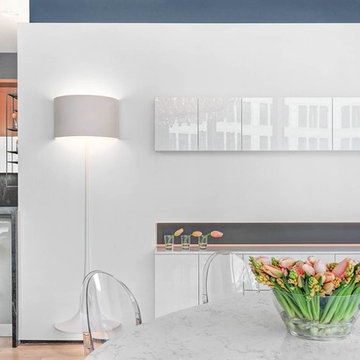
Open space dining room. We added a new wall by embedding two custom made cabinets on the wall to give a light feeling and to clear the circulation area. We have used the some indirect Led strip lights to emphasize the addition and give the illusion of lightness.
White verses the industrial Grey-Blue background gives depth to the very bright room and balances the rest of the colors surrounding the wall.
Photo Credit: Michael Hartman
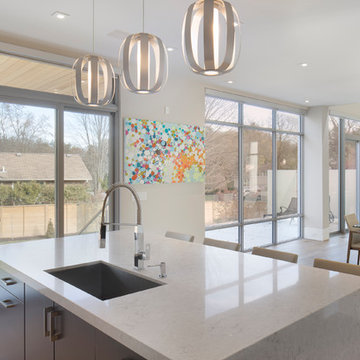
Dining Room
Immagine di un'ampia sala da pranzo aperta verso la cucina minimalista con pareti bianche, parquet chiaro, camino sospeso, cornice del camino in cemento e pavimento bianco
Immagine di un'ampia sala da pranzo aperta verso la cucina minimalista con pareti bianche, parquet chiaro, camino sospeso, cornice del camino in cemento e pavimento bianco
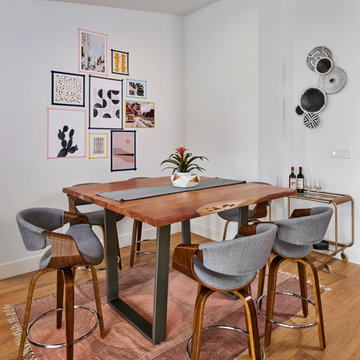
Bar height dining table with a nearby bar cart for entertaining. Graphic prints and accent walls add dimensions and pops of color to the room.
Esempio di una sala da pranzo aperta verso il soggiorno minimalista di medie dimensioni con pareti nere, pavimento in legno massello medio, camino sospeso, cornice del camino in metallo, pavimento marrone e soffitto a volta
Esempio di una sala da pranzo aperta verso il soggiorno minimalista di medie dimensioni con pareti nere, pavimento in legno massello medio, camino sospeso, cornice del camino in metallo, pavimento marrone e soffitto a volta
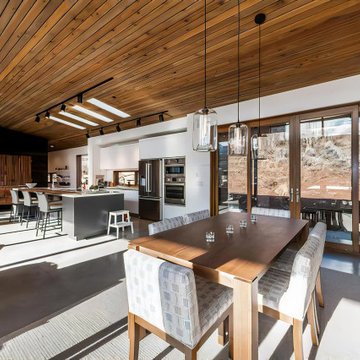
Esempio di una sala da pranzo aperta verso il soggiorno minimalista di medie dimensioni con pareti bianche, pavimento in cemento, camino sospeso, cornice del camino in metallo, pavimento grigio, soffitto in legno e pareti in legno
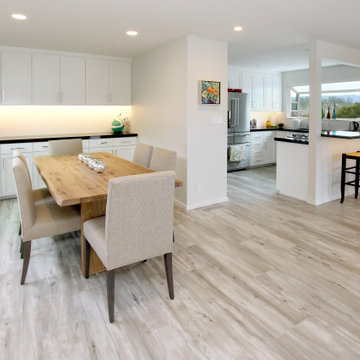
Immagine di una grande sala da pranzo aperta verso la cucina minimalista con pareti bianche, pavimento in gres porcellanato, camino sospeso, cornice del camino piastrellata e pavimento grigio
Sale da Pranzo moderne con camino sospeso - Foto e idee per arredare
2