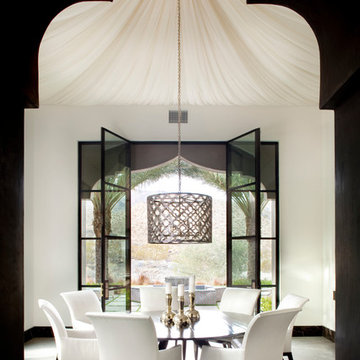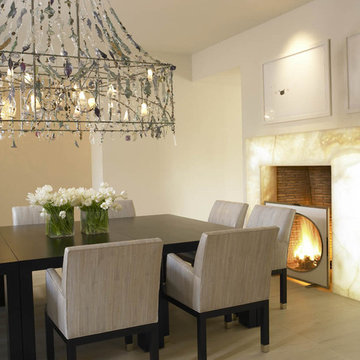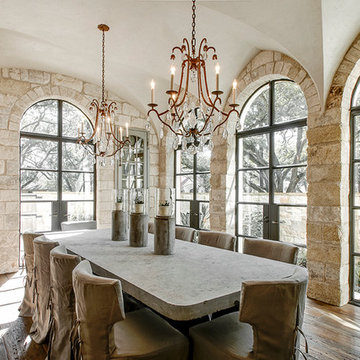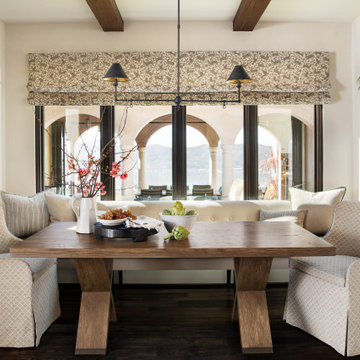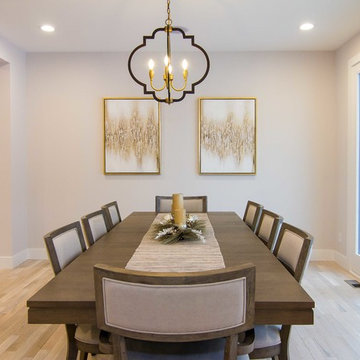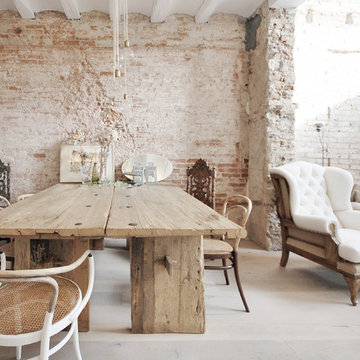Sale da Pranzo mediterranee beige - Foto e idee per arredare
Filtra anche per:
Budget
Ordina per:Popolari oggi
21 - 40 di 1.412 foto
1 di 3
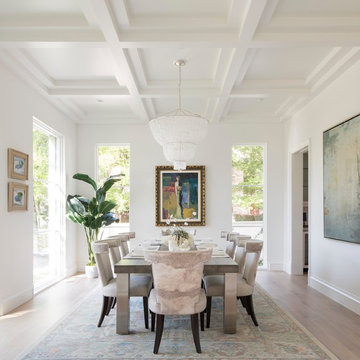
Immagine di una sala da pranzo mediterranea chiusa con pareti bianche, parquet chiaro e nessun camino
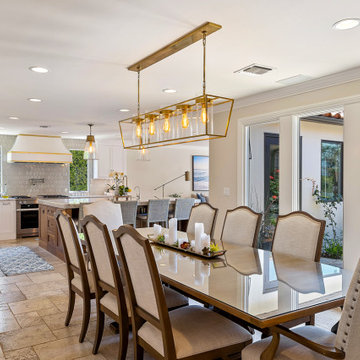
This home had a kitchen that wasn’t meeting the family’s needs, nor did it fit with the coastal Mediterranean theme throughout the rest of the house. The goals for this remodel were to create more storage space and add natural light. The biggest item on the wish list was a larger kitchen island that could fit a family of four. They also wished for the backyard to transform from an unsightly mess that the clients rarely used to a beautiful oasis with function and style.
One design challenge was incorporating the client’s desire for a white kitchen with the warm tones of the travertine flooring. The rich walnut tone in the island cabinetry helped to tie in the tile flooring. This added contrast, warmth, and cohesiveness to the overall design and complemented the transitional coastal theme in the adjacent spaces. Rooms alight with sunshine, sheathed in soft, watery hues are indicative of coastal decorating. A few essential style elements will conjure the coastal look with its casual beach attitude and renewing seaside energy, even if the shoreline is only in your mind's eye.
By adding two new windows, all-white cabinets, and light quartzite countertops, the kitchen is now open and bright. Brass accents on the hood, cabinet hardware and pendant lighting added warmth to the design. Blue accent rugs and chairs complete the vision, complementing the subtle grey ceramic backsplash and coastal blues in the living and dining rooms. Finally, the added sliding doors lead to the best part of the home: the dreamy outdoor oasis!
Every day is a vacation in this Mediterranean-style backyard paradise. The outdoor living space emphasizes the natural beauty of the surrounding area while offering all of the advantages and comfort of indoor amenities.
The swimming pool received a significant makeover that turned this backyard space into one that the whole family will enjoy. JRP changed out the stones and tiles, bringing a new life to it. The overall look of the backyard went from hazardous to harmonious. After finishing the pool, a custom gazebo was built for the perfect spot to relax day or night.
It’s an entertainer’s dream to have a gorgeous pool and an outdoor kitchen. This kitchen includes stainless-steel appliances, a custom beverage fridge, and a wood-burning fireplace. Whether you want to entertain or relax with a good book, this coastal Mediterranean-style outdoor living remodel has you covered.
Photographer: Andrew - OpenHouse VC
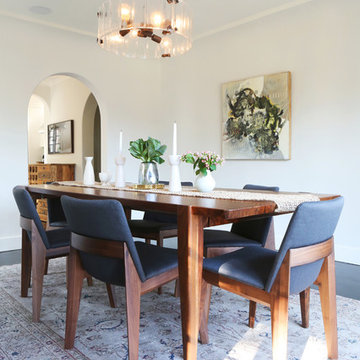
Spanish Modern Dining Room in the Los Feliz Hills
Idee per una sala da pranzo mediterranea chiusa e di medie dimensioni con pareti bianche, parquet scuro, nessun camino e pavimento marrone
Idee per una sala da pranzo mediterranea chiusa e di medie dimensioni con pareti bianche, parquet scuro, nessun camino e pavimento marrone
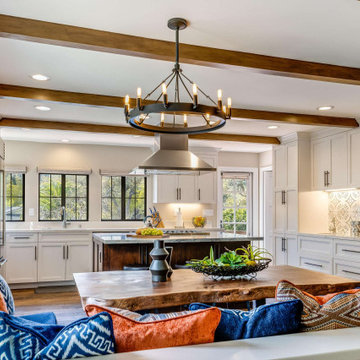
Open concept kitchen and dinning. Built in L-shaped bench to match cabinetry.
Esempio di una sala da pranzo mediterranea con pareti beige, pavimento in legno massello medio e pavimento marrone
Esempio di una sala da pranzo mediterranea con pareti beige, pavimento in legno massello medio e pavimento marrone
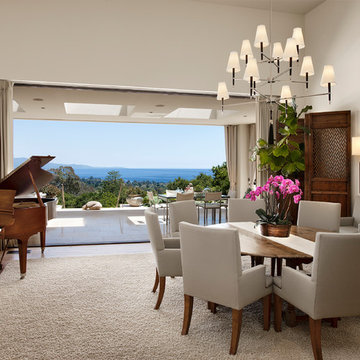
Jim Bartsch
Esempio di una sala da pranzo mediterranea di medie dimensioni con pareti bianche, nessun camino e pavimento in legno massello medio
Esempio di una sala da pranzo mediterranea di medie dimensioni con pareti bianche, nessun camino e pavimento in legno massello medio
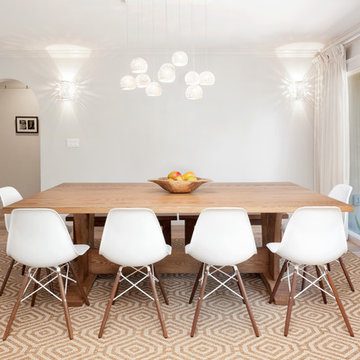
Down-to-studs remodel and second floor addition. The original house was a simple plain ranch house with a layout that didn’t function well for the family. We changed the house to a contemporary Mediterranean with an eclectic mix of details. Space was limited by City Planning requirements so an important aspect of the design was to optimize every bit of space, both inside and outside. The living space extends out to functional places in the back and front yards: a private shaded back yard and a sunny seating area in the front yard off the kitchen where neighbors can easily mingle with the family. A Japanese bath off the master bedroom upstairs overlooks a private roof deck which is screened from neighbors’ views by a trellis with plants growing from planter boxes and with lanterns hanging from a trellis above.
Photography by Kurt Manley.
https://saikleyarchitects.com/portfolio/modern-mediterranean/
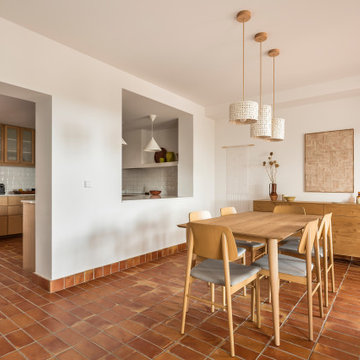
In questo progetto d’interni situato a pochi metri dal mare abbiamo deciso di utilizzare uno stile mediterraneo contemporaneo attraverso la scelta di finiture artigianali come i pavimenti in terracotta o le piastrelle fatte a mano.
L’uso di materiali naturali e prodotti artigianali si ripetono anche sul arredo scelto per questa casa come i mobili in legno, le decorazioni con oggetti tradizionali, le opere d’arte e le luminarie in ceramica, fatte ‘adhoc’ per questo progetto.
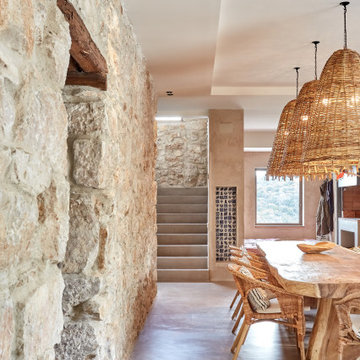
Fotografía: Carla Capdevila / © Houzz España 2019
Esempio di una sala da pranzo mediterranea di medie dimensioni con pareti beige, nessun camino e pavimento beige
Esempio di una sala da pranzo mediterranea di medie dimensioni con pareti beige, nessun camino e pavimento beige
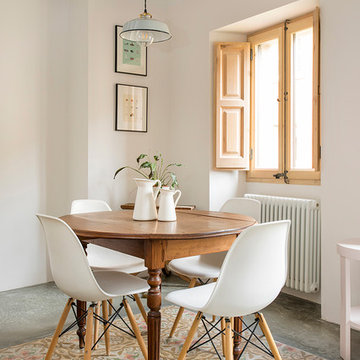
Jordi Folch
Idee per una sala da pranzo mediterranea con pareti bianche, pavimento in cemento e pavimento grigio
Idee per una sala da pranzo mediterranea con pareti bianche, pavimento in cemento e pavimento grigio
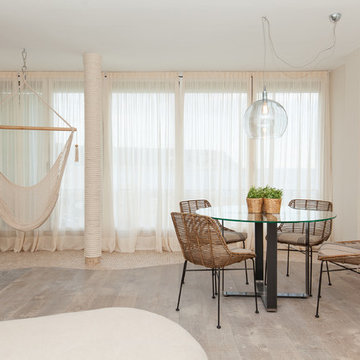
Mauro Balaguer
Esempio di una sala da pranzo aperta verso il soggiorno mediterranea di medie dimensioni con pareti bianche, parquet chiaro e nessun camino
Esempio di una sala da pranzo aperta verso il soggiorno mediterranea di medie dimensioni con pareti bianche, parquet chiaro e nessun camino
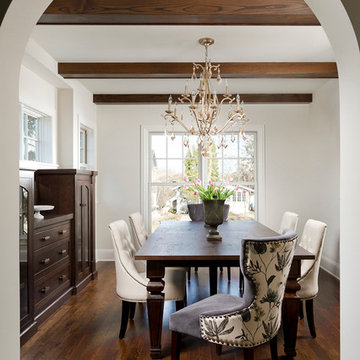
Photo by Seth Hannula
Ispirazione per una sala da pranzo mediterranea chiusa con pareti bianche e pavimento in legno massello medio
Ispirazione per una sala da pranzo mediterranea chiusa con pareti bianche e pavimento in legno massello medio
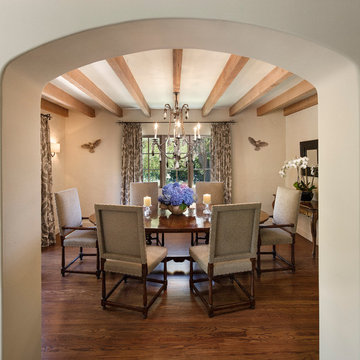
Archway and dining room.
Esempio di una sala da pranzo mediterranea
Esempio di una sala da pranzo mediterranea
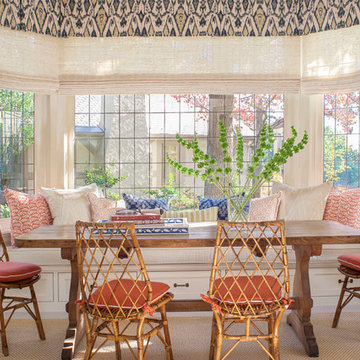
Ispirazione per una sala da pranzo mediterranea con pareti bianche e moquette
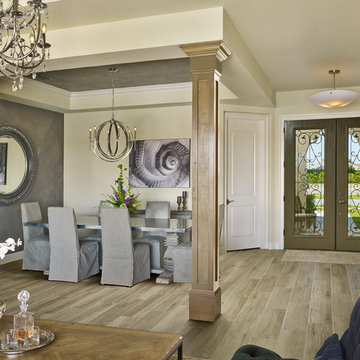
The dining room of the Santa Barbara model is showcased by faux painting on the columns, wall, and tray ceiling.
Ispirazione per una sala da pranzo mediterranea
Ispirazione per una sala da pranzo mediterranea
Sale da Pranzo mediterranee beige - Foto e idee per arredare
2
