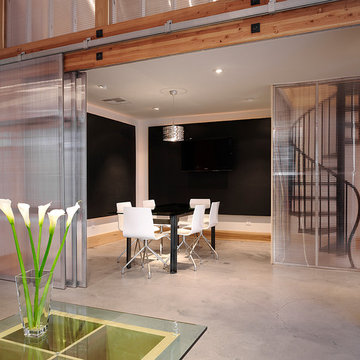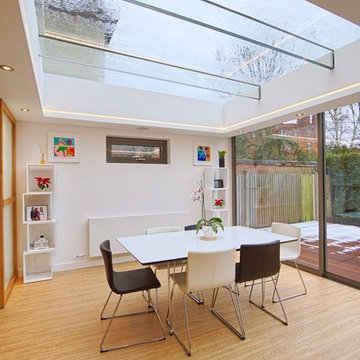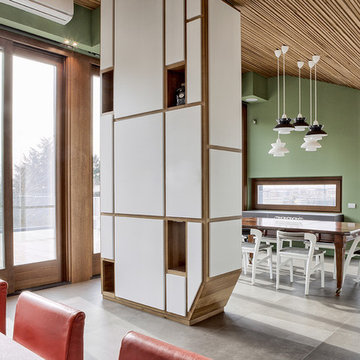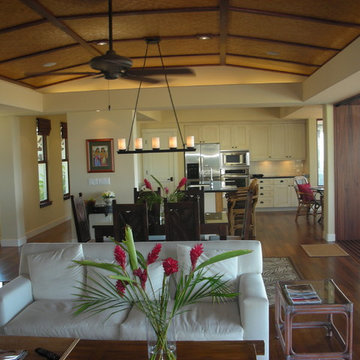Sale da Pranzo marroni - Foto e idee per arredare
Filtra anche per:
Budget
Ordina per:Popolari oggi
1 - 20 di 52 foto
1 di 3
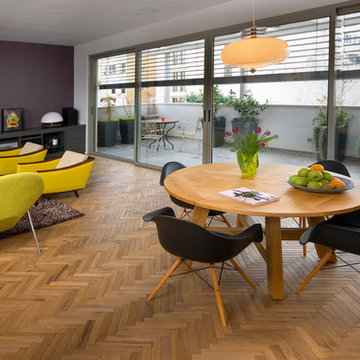
project for arhitect : yankale zenker yzenker@hotmail.com
Esempio di una sala da pranzo aperta verso il soggiorno moderna
Esempio di una sala da pranzo aperta verso il soggiorno moderna
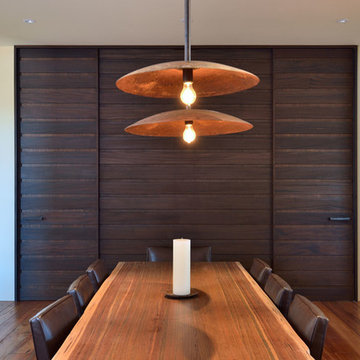
Rectangular live edge dining table with brown leather dining chairs, rusted steel pendant lights, floor to ceiling espresso-stained wood sliding doors, off-white walls and ceilings and heart pine wood floors in modern farmhouse style home in rural Idaho. Photo by Tory Taglio Photography
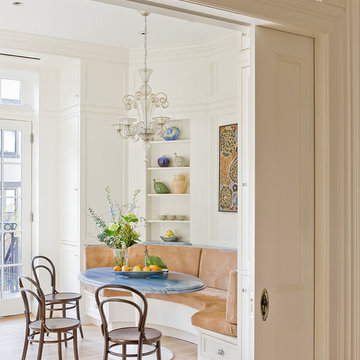
Kitchen banquette seen from dining room. Brooklyn Heights brownstone renovation by Ben Herzog, Architect in conjunction with designer Elizabeth Cooke-King. Photo by Michael Lee.
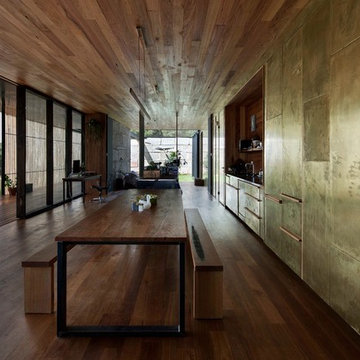
Ben Hosking
Foto di una sala da pranzo aperta verso la cucina minimalista con pareti con effetto metallico e parquet scuro
Foto di una sala da pranzo aperta verso la cucina minimalista con pareti con effetto metallico e parquet scuro
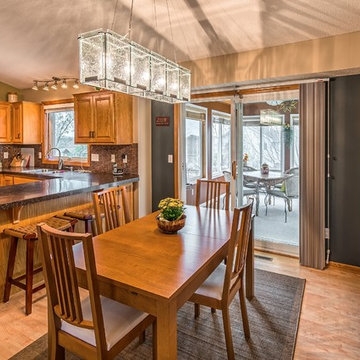
Foto di una sala da pranzo aperta verso la cucina tradizionale con pareti beige e parquet chiaro
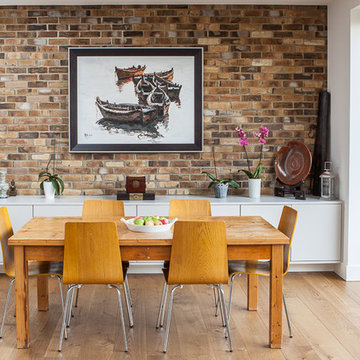
Tory McTernan
Ispirazione per una sala da pranzo design di medie dimensioni con parquet chiaro e pavimento marrone
Ispirazione per una sala da pranzo design di medie dimensioni con parquet chiaro e pavimento marrone

Ward Jewell, AIA was asked to design a comfortable one-story stone and wood pool house that was "barn-like" in keeping with the owner’s gentleman farmer concept. Thus, Mr. Jewell was inspired to create an elegant New England Stone Farm House designed to provide an exceptional environment for them to live, entertain, cook and swim in the large reflection lap pool.
Mr. Jewell envisioned a dramatic vaulted great room with hand selected 200 year old reclaimed wood beams and 10 foot tall pocketing French doors that would connect the house to a pool, deck areas, loggia and lush garden spaces, thus bringing the outdoors in. A large cupola “lantern clerestory” in the main vaulted ceiling casts a natural warm light over the graceful room below. The rustic walk-in stone fireplace provides a central focal point for the inviting living room lounge. Important to the functionality of the pool house are a chef’s working farm kitchen with open cabinetry, free-standing stove and a soapstone topped central island with bar height seating. Grey washed barn doors glide open to reveal a vaulted and beamed quilting room with full bath and a vaulted and beamed library/guest room with full bath that bookend the main space.
The private garden expanded and evolved over time. After purchasing two adjacent lots, the owners decided to redesign the garden and unify it by eliminating the tennis court, relocating the pool and building an inspired "barn". The concept behind the garden’s new design came from Thomas Jefferson’s home at Monticello with its wandering paths, orchards, and experimental vegetable garden. As a result this small organic farm, was born. Today the farm produces more than fifty varieties of vegetables, herbs, and edible flowers; many of which are rare and hard to find locally. The farm also grows a wide variety of fruits including plums, pluots, nectarines, apricots, apples, figs, peaches, guavas, avocados (Haas, Fuerte and Reed), olives, pomegranates, persimmons, strawberries, blueberries, blackberries, and ten different types of citrus. The remaining areas consist of drought-tolerant sweeps of rosemary, lavender, rockrose, and sage all of which attract butterflies and dueling hummingbirds.
Photo Credit: Laura Hull Photography. Interior Design: Jeffrey Hitchcock. Landscape Design: Laurie Lewis Design. General Contractor: Martin Perry Premier General Contractors
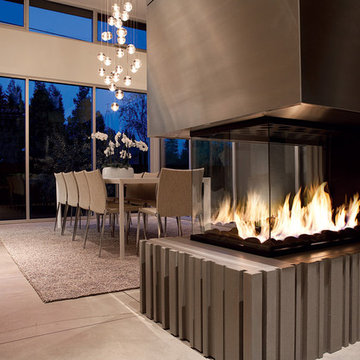
This modern fireplace was custom-designed by Mark Rogero of Concretework in San Francisco. Fireplace by Montigo; Fireplace surround by Concreteworks Studio, Oakland.Photo By: Mariko Reed for California Home + Design
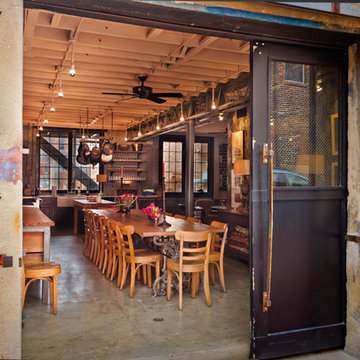
Bennett Frank McCarthy Architects, Inc.
Idee per una sala da pranzo industriale con pavimento in cemento
Idee per una sala da pranzo industriale con pavimento in cemento
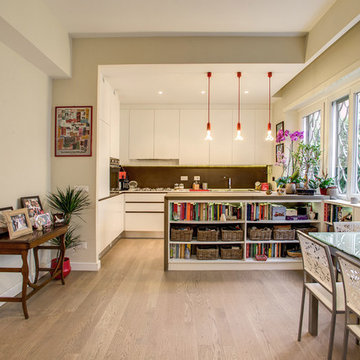
Foto di una sala da pranzo aperta verso la cucina boho chic di medie dimensioni con pareti beige, parquet chiaro e pavimento beige
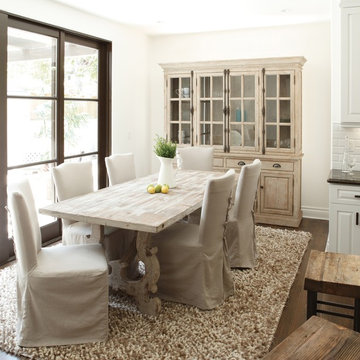
Inspired by 19th-century French Empire design, our Château Dining Table is handcrafted of solid reclaimed pine timbers from over 100 years old buldings and delivers today’s functionality with an inspired historical design, stripped down and raw finish
Kiln dried hardwood
Antique white finish
Salvaged wood, no piece is ever the same
Reclaimed Solid wood timbers
Table is handcrafted of reclaimed pine and is Antique white finished, naturally rustic
Distress cracks and natural imperfections.
Dimensions: 87W x 39D x 30H
Eco-Friendly Furniture
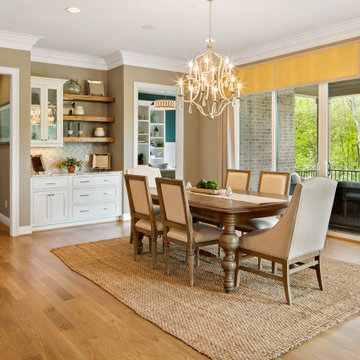
Foto di una grande sala da pranzo aperta verso la cucina classica con pareti beige, pavimento in legno massello medio e pavimento beige
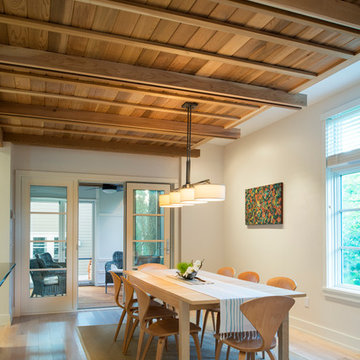
Awards: 2013 Honor Award from Society of American Registered Architects (SARA) Pennsylvania Chapter, and
2013 Merit Award from the American Institute of Architects (AIA) New Jersey Chapter
Architect: Ed Barnhart
Photo: Paul S. Bartholomew
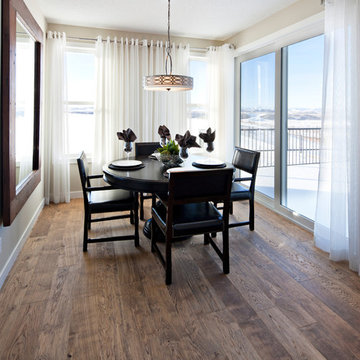
The Hawthorne is a brand new showhome built in the Highlands of Cranston community in Calgary, Alberta. The home was built by Cardel Homes and designed by Cardel Designs.
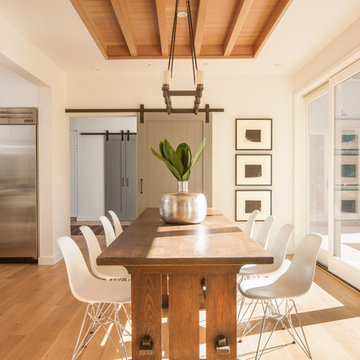
Photos by John Ellis
Foto di una grande sala da pranzo aperta verso la cucina country con pareti bianche, parquet chiaro, nessun camino e pavimento marrone
Foto di una grande sala da pranzo aperta verso la cucina country con pareti bianche, parquet chiaro, nessun camino e pavimento marrone

Ispirazione per una sala da pranzo contemporanea con pavimento in legno massello medio e pareti beige
Sale da Pranzo marroni - Foto e idee per arredare
1
