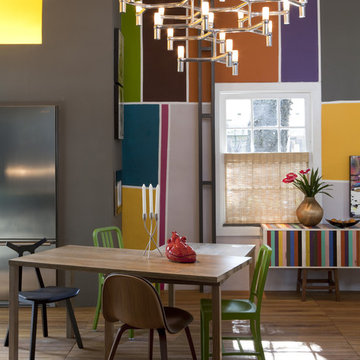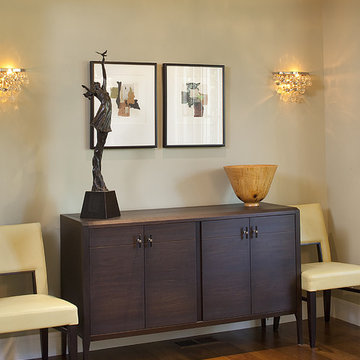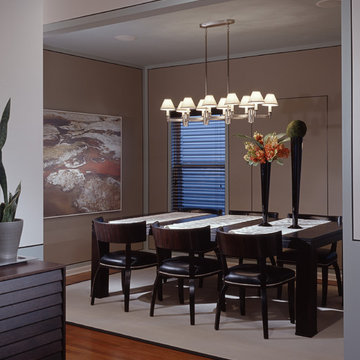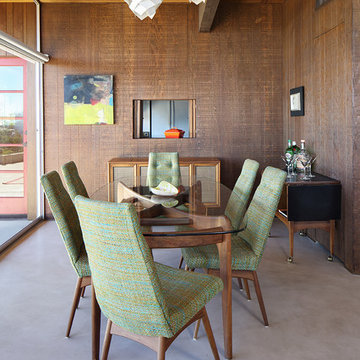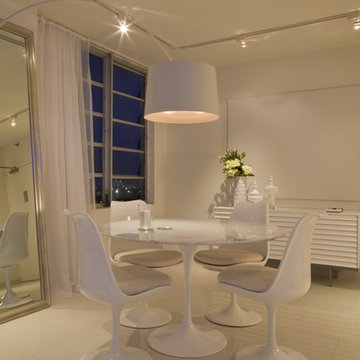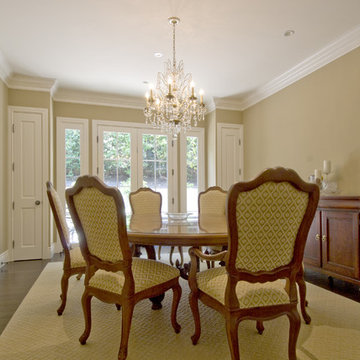Sale da Pranzo marroni - Foto e idee per arredare
Ordina per:Popolari oggi
1 - 20 di 26 foto
1 di 3
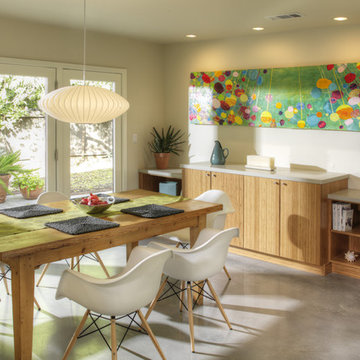
Idee per una sala da pranzo aperta verso il soggiorno minimalista di medie dimensioni con pavimento in cemento, pareti bianche, nessun camino e pavimento grigio
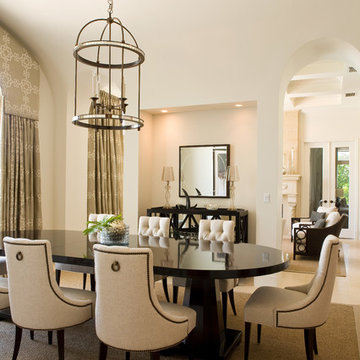
Lori Hamilton
Esempio di una sala da pranzo classica chiusa con pareti bianche
Esempio di una sala da pranzo classica chiusa con pareti bianche
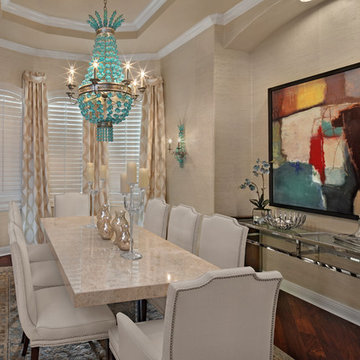
Randy Smith Photo
Ispirazione per una sala da pranzo tradizionale chiusa con pareti beige e parquet scuro
Ispirazione per una sala da pranzo tradizionale chiusa con pareti beige e parquet scuro
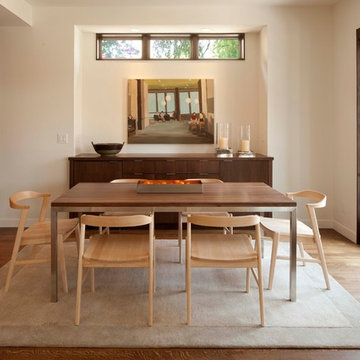
Photo Credit: Steve Henke
Esempio di una sala da pranzo aperta verso la cucina moderna con pareti bianche e parquet scuro
Esempio di una sala da pranzo aperta verso la cucina moderna con pareti bianche e parquet scuro
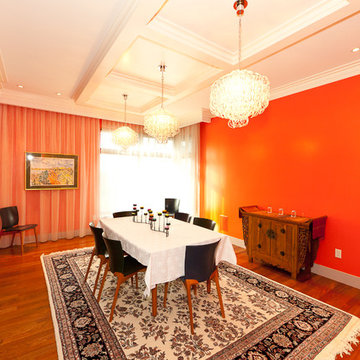
©2011 Jens Gerbitz www.seeing256.com
Esempio di una sala da pranzo contemporanea con pareti arancioni
Esempio di una sala da pranzo contemporanea con pareti arancioni
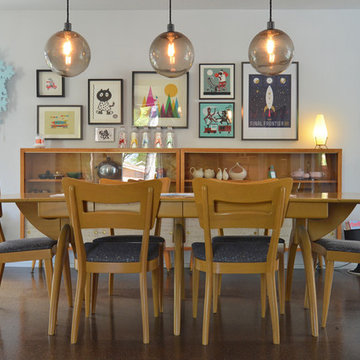
Photo: Sarah Greenman © 2013 Houzz
Ispirazione per una sala da pranzo minimalista con pareti bianche
Ispirazione per una sala da pranzo minimalista con pareti bianche
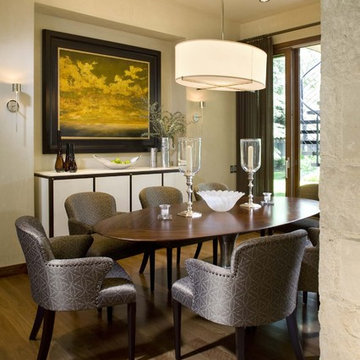
The remodel of this mid-century ranch house in an established Aspen neighborhood takes the opportunity to reuse sixty percent of the original roof and walls. Raising the roofline and adding clerestory windows and skylights flood the living spaces and master suite with natural light. Removing walls in the kitchen, living room and dining room create a generous and flowing open floor plan. Adding an entire wall of exterior glass doors to the centralized living room.
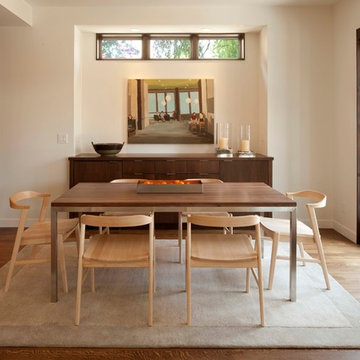
Foto di una sala da pranzo contemporanea con pareti beige e pavimento in legno massello medio
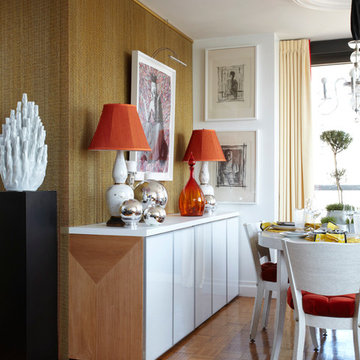
These low cabinets disguise and entire home office, making this dining room a versatile space for two disparate purposes. Photo: Rick Lew
Immagine di una sala da pranzo eclettica con pavimento in legno massello medio
Immagine di una sala da pranzo eclettica con pavimento in legno massello medio
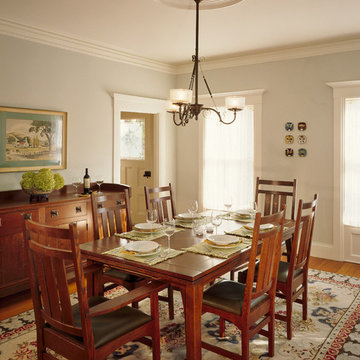
Brian Vanden Brink
Immagine di una sala da pranzo chic con pareti bianche e pavimento in legno massello medio
Immagine di una sala da pranzo chic con pareti bianche e pavimento in legno massello medio
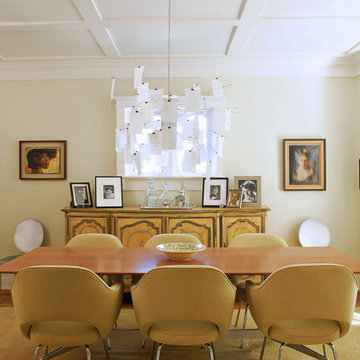
Photo Credit: Steve Tsai
Idee per una sala da pranzo contemporanea chiusa con pareti beige e pavimento in legno massello medio
Idee per una sala da pranzo contemporanea chiusa con pareti beige e pavimento in legno massello medio
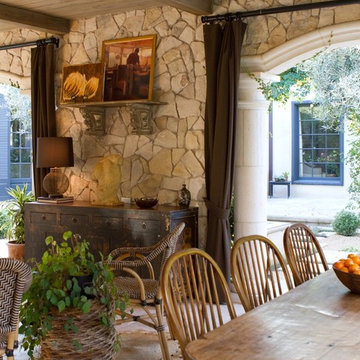
Outside patio and BBQ area
Photos by Erika Bierman
www.erikabiermanphotography.com
Esempio di una sala da pranzo chic con nessun camino
Esempio di una sala da pranzo chic con nessun camino
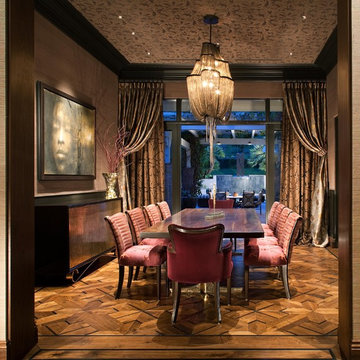
Lori Gentile Interior Design .
Idee per una sala da pranzo minimalista con parquet scuro
Idee per una sala da pranzo minimalista con parquet scuro
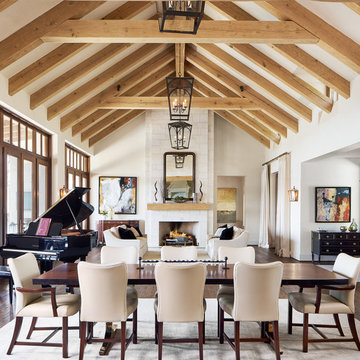
When most couples and families spend a majority of their time in the hub of the home, the kitchen becomes the central design element. Seeking a timeless style, uncluttered functionality, and nod to the white country kitchens of generations past, JEI Design, Shiflet Group Architects, and Reynolds Custom Homes were brought together. The result is a refined farmhouse kitchen, melding white, light, natural wood, and industrial finishes, such as modern refrigerator drawers, antique style double sink and faucets, and custom vintage light fixtures.
ASID 2016 Austin Design Excellence Awards:
Residential: Traditional – Over 3500 SF – 1st Place
Residential: Bathroom - 1st Place
Sale da Pranzo marroni - Foto e idee per arredare
1
