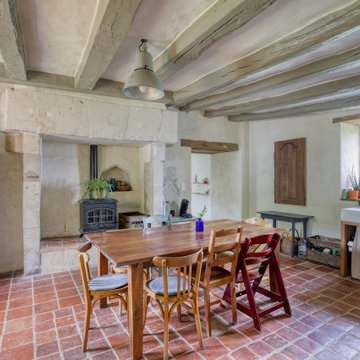Sale da Pranzo marroni - Foto e idee per arredare
Filtra anche per:
Budget
Ordina per:Popolari oggi
81 - 100 di 3.248 foto
1 di 3
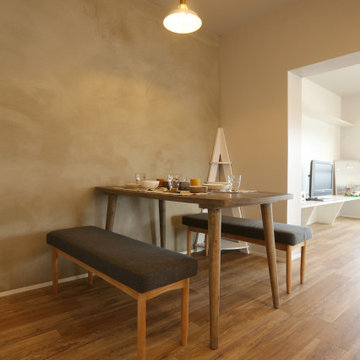
ダイニング、リビング、キッチンと各スペース事に床材や壁のテイストを変え、別々の空間としてはっきりさせている
Immagine di una sala da pranzo chiusa e di medie dimensioni con pareti grigie, parquet chiaro, pavimento beige e soffitto in perlinato
Immagine di una sala da pranzo chiusa e di medie dimensioni con pareti grigie, parquet chiaro, pavimento beige e soffitto in perlinato
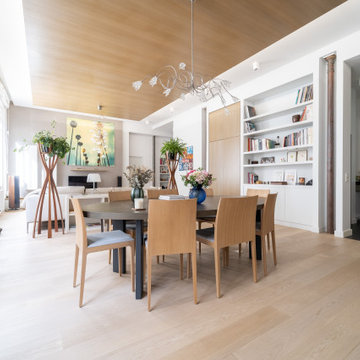
Immagine di una grande sala da pranzo minimal con soffitto in legno, pareti beige, parquet chiaro, nessun camino e pavimento beige

Ispirazione per una sala da pranzo classica chiusa con pareti nere, pavimento in legno massello medio, nessun camino, pavimento marrone, soffitto in carta da parati e pannellatura
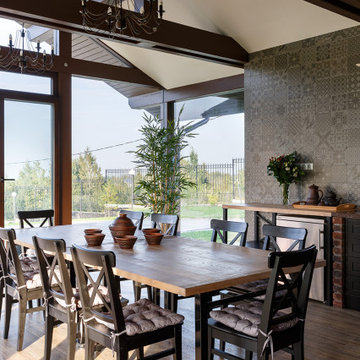
Idee per una sala da pranzo aperta verso la cucina design di medie dimensioni con pavimento in gres porcellanato, pavimento marrone e travi a vista
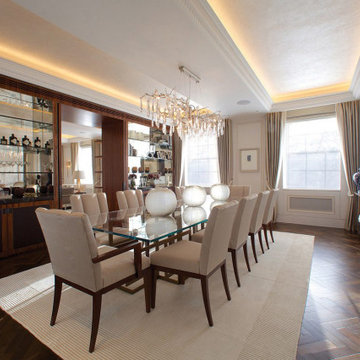
Elegant and traditional dining room with large mirrored display.
Ispirazione per una grande sala da pranzo tradizionale chiusa con pareti beige, parquet scuro, pavimento marrone e soffitto ribassato
Ispirazione per una grande sala da pranzo tradizionale chiusa con pareti beige, parquet scuro, pavimento marrone e soffitto ribassato
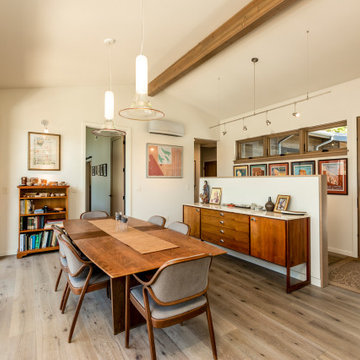
Architect: Domain Design Architects
Photography: Joe Belcovson Photography
Idee per una sala da pranzo moderna di medie dimensioni con pareti bianche, pavimento in legno massello medio, pavimento marrone, travi a vista e soffitto a volta
Idee per una sala da pranzo moderna di medie dimensioni con pareti bianche, pavimento in legno massello medio, pavimento marrone, travi a vista e soffitto a volta
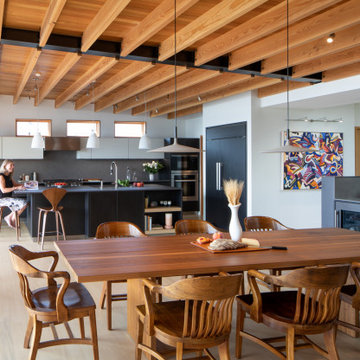
Kitchen and bath in a new modern sophisticated West of Market in Kirkland residence. Black Pine wood-laminate in kitchen, and Natural Oak in master vanity. Neolith countertops.
Photography: @laraswimmer
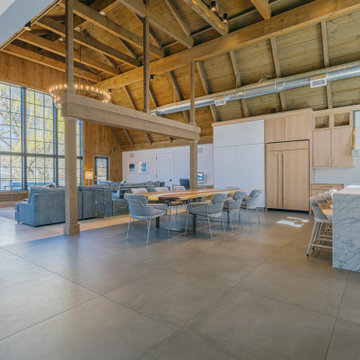
Open Concept Dining Area in large Barnhouse family room space.
Esempio di una sala da pranzo aperta verso il soggiorno country con pareti bianche e travi a vista
Esempio di una sala da pranzo aperta verso il soggiorno country con pareti bianche e travi a vista
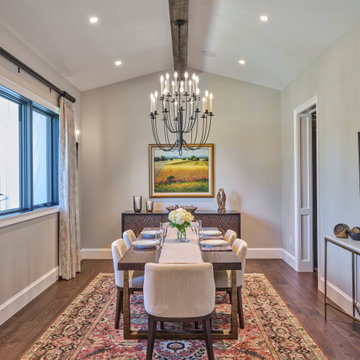
This Lafayette, California, modern farmhouse is all about laid-back luxury. Designed for warmth and comfort, the home invites a sense of ease, transforming it into a welcoming haven for family gatherings and events.
Elegance defines the dining room, adorned with sleek furniture, a sophisticated console table, and captivating statement lighting, making it a space designed for refined gatherings and timeless style.
Project by Douglah Designs. Their Lafayette-based design-build studio serves San Francisco's East Bay areas, including Orinda, Moraga, Walnut Creek, Danville, Alamo Oaks, Diablo, Dublin, Pleasanton, Berkeley, Oakland, and Piedmont.
For more about Douglah Designs, click here: http://douglahdesigns.com/
To learn more about this project, see here:
https://douglahdesigns.com/featured-portfolio/lafayette-modern-farmhouse-rebuild/

This Paradise Model ATU is extra tall and grand! As you would in you have a couch for lounging, a 6 drawer dresser for clothing, and a seating area and closet that mirrors the kitchen. Quartz countertops waterfall over the side of the cabinets encasing them in stone. The custom kitchen cabinetry is sealed in a clear coat keeping the wood tone light. Black hardware accents with contrast to the light wood. A main-floor bedroom- no crawling in and out of bed. The wallpaper was an owner request; what do you think of their choice?
The bathroom has natural edge Hawaiian mango wood slabs spanning the length of the bump-out: the vanity countertop and the shelf beneath. The entire bump-out-side wall is tiled floor to ceiling with a diamond print pattern. The shower follows the high contrast trend with one white wall and one black wall in matching square pearl finish. The warmth of the terra cotta floor adds earthy warmth that gives life to the wood. 3 wall lights hang down illuminating the vanity, though durning the day, you likely wont need it with the natural light shining in from two perfect angled long windows.
This Paradise model was way customized. The biggest alterations were to remove the loft altogether and have one consistent roofline throughout. We were able to make the kitchen windows a bit taller because there was no loft we had to stay below over the kitchen. This ATU was perfect for an extra tall person. After editing out a loft, we had these big interior walls to work with and although we always have the high-up octagon windows on the interior walls to keep thing light and the flow coming through, we took it a step (or should I say foot) further and made the french pocket doors extra tall. This also made the shower wall tile and shower head extra tall. We added another ceiling fan above the kitchen and when all of those awning windows are opened up, all the hot air goes right up and out.

Dining room
Immagine di una grande sala da pranzo boho chic con pareti blu, parquet scuro, camino classico, cornice del camino in pietra, pavimento marrone, soffitto in carta da parati e pannellatura
Immagine di una grande sala da pranzo boho chic con pareti blu, parquet scuro, camino classico, cornice del camino in pietra, pavimento marrone, soffitto in carta da parati e pannellatura
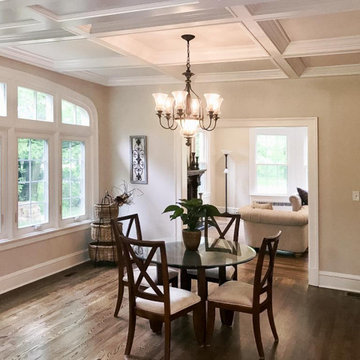
This near century old Neoclassical colonial was fully restored including a family room addition, extensive alterations to the existing floorplan, new gourmet kitchen with informal dining with box beam ceiling, new master suite and much custom trim and detailed built ins.
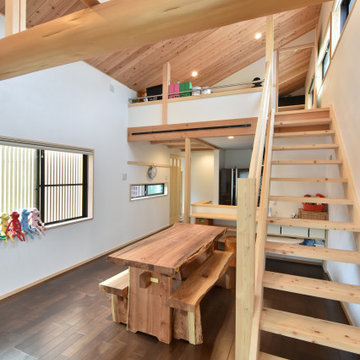
Immagine di una sala da pranzo etnica di medie dimensioni con pareti bianche, pavimento in legno massello medio, pavimento marrone e soffitto in legno
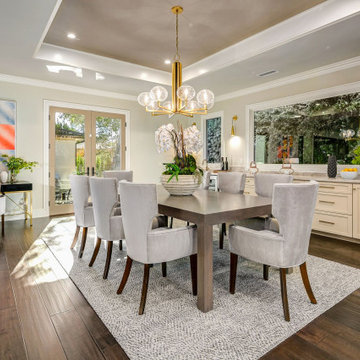
Immagine di una sala da pranzo chic con pareti beige, parquet scuro, pavimento marrone e soffitto ribassato
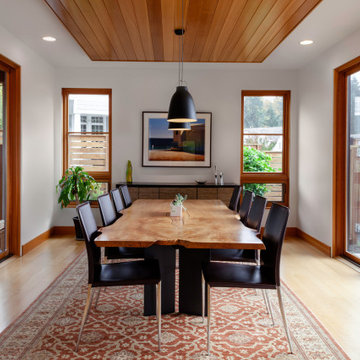
Ispirazione per una grande sala da pranzo minimalista chiusa con pareti bianche, pavimento beige e soffitto in legno
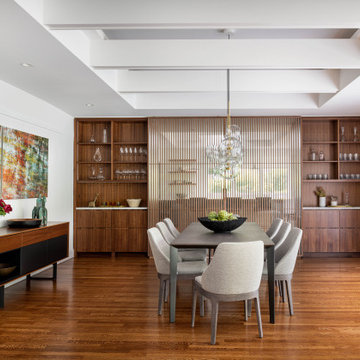
A dining room with contemporary sliding walls to screen a contemporary kitchen beyond.
Ispirazione per una sala da pranzo minimal con pareti bianche, pavimento in legno massello medio, pavimento marrone e soffitto ribassato
Ispirazione per una sala da pranzo minimal con pareti bianche, pavimento in legno massello medio, pavimento marrone e soffitto ribassato

Large open-concept dining room featuring a black and gold chandelier, wood dining table, mid-century dining chairs, hardwood flooring, black windows, and shiplap walls.

Dining Room
Esempio di una sala da pranzo aperta verso la cucina moderna di medie dimensioni con pareti bianche, parquet chiaro, camino bifacciale, cornice del camino in mattoni, pavimento beige e travi a vista
Esempio di una sala da pranzo aperta verso la cucina moderna di medie dimensioni con pareti bianche, parquet chiaro, camino bifacciale, cornice del camino in mattoni, pavimento beige e travi a vista
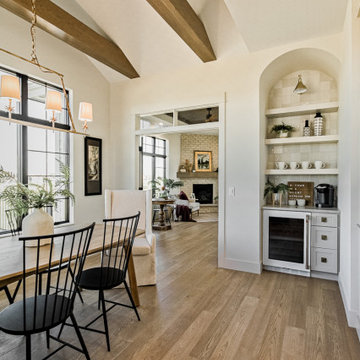
Hardwood Floors by Hallmark Floors - Regatta in Starboard Hickory
Foto di una sala da pranzo aperta verso il soggiorno tradizionale con pareti bianche, parquet chiaro, pavimento marrone e travi a vista
Foto di una sala da pranzo aperta verso il soggiorno tradizionale con pareti bianche, parquet chiaro, pavimento marrone e travi a vista
Sale da Pranzo marroni - Foto e idee per arredare
5
