Sale da Pranzo marroni - Foto e idee per arredare
Filtra anche per:
Budget
Ordina per:Popolari oggi
101 - 120 di 7.208 foto
1 di 3

Existing tumbled limestone tiles were removed from the fireplace & hearth and replaced with new taupe colored brick-like 2x8 ceramic tile. A new reclaimed rustic beam installed for mantle. To add even more architectural detail to the fireplace painted shiplap boards were installed over existing drywall.
Marshall Skinner, Marshall Evan Photography

The table is from a New York Show Room made from Acacia wood. The base is white and brown. It is approximately 15-1/2 ft. in length. The interior designer is Malgosia Migdal Design.

emr photography www.emrphotography.com
Idee per una sala da pranzo contemporanea con pareti bianche, parquet scuro, camino classico e cornice del camino in pietra
Idee per una sala da pranzo contemporanea con pareti bianche, parquet scuro, camino classico e cornice del camino in pietra
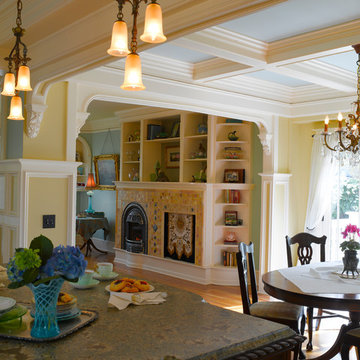
French-inspired kitchen remodel
Architect: Carol Sundstrom, AIA
Contractor: Phoenix Construction
Photography: © Kathryn Barnard
Esempio di una grande sala da pranzo aperta verso la cucina vittoriana con pareti gialle, parquet chiaro, camino classico e cornice del camino piastrellata
Esempio di una grande sala da pranzo aperta verso la cucina vittoriana con pareti gialle, parquet chiaro, camino classico e cornice del camino piastrellata

Foto di una grande sala da pranzo tradizionale chiusa con pareti verdi, parquet chiaro, camino classico, cornice del camino in pietra e pavimento beige

Dining area to the great room, designed with the focus on the short term rental users wanting to stay in a Texas Farmhouse style.
Foto di una grande sala da pranzo aperta verso la cucina con pareti grigie, parquet scuro, camino classico, cornice del camino in mattoni, pavimento marrone, soffitto a cassettoni e pannellatura
Foto di una grande sala da pranzo aperta verso la cucina con pareti grigie, parquet scuro, camino classico, cornice del camino in mattoni, pavimento marrone, soffitto a cassettoni e pannellatura
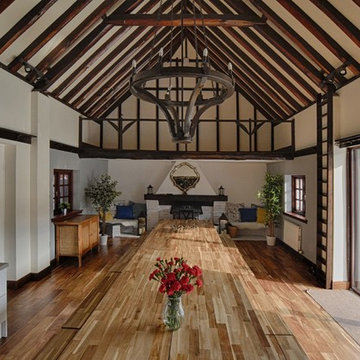
This 18th century New Forest cottage has been sympathetically renovated, retaining much of its original character including exposed beams and stunning fireplaces.
The centre piece of the property is the barn, which boasts two open planned mezzanine floors. The high vaulted ceilings give a sense of space and grandeur. The contemporary solid wood benches give ample seating capacity, while imparting a rustic countryside feel.
Photography: Infocus Interiors
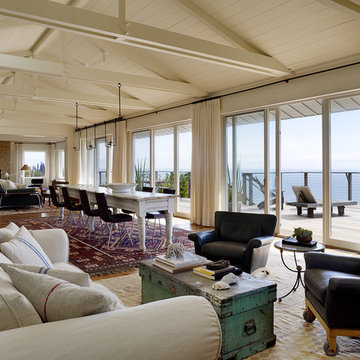
Matthew Millman
Esempio di una grande sala da pranzo aperta verso il soggiorno stile marinaro con pareti bianche, pavimento in legno massello medio, camino classico, cornice del camino in pietra e pavimento marrone
Esempio di una grande sala da pranzo aperta verso il soggiorno stile marinaro con pareti bianche, pavimento in legno massello medio, camino classico, cornice del camino in pietra e pavimento marrone
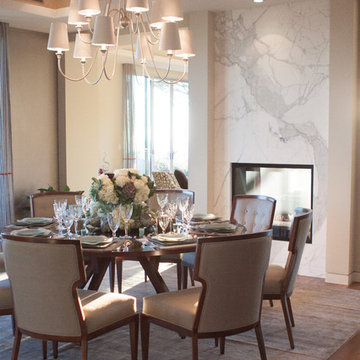
Immagine di una grande sala da pranzo contemporanea chiusa con pareti beige, camino bifacciale, cornice del camino in pietra e parquet scuro
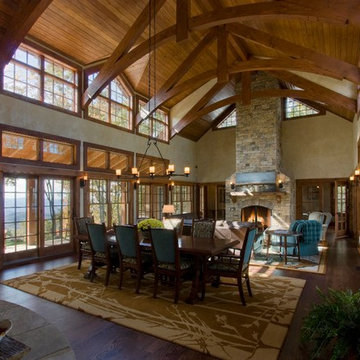
J Weiland
Immagine di una grande sala da pranzo aperta verso il soggiorno stile rurale con pareti beige, parquet scuro, camino classico e cornice del camino in mattoni
Immagine di una grande sala da pranzo aperta verso il soggiorno stile rurale con pareti beige, parquet scuro, camino classico e cornice del camino in mattoni

Like us on facebook at www.facebook.com/centresky
Designed as a prominent display of Architecture, Elk Ridge Lodge stands firmly upon a ridge high atop the Spanish Peaks Club in Big Sky, Montana. Designed around a number of principles; sense of presence, quality of detail, and durability, the monumental home serves as a Montana Legacy home for the family.
Throughout the design process, the height of the home to its relationship on the ridge it sits, was recognized the as one of the design challenges. Techniques such as terracing roof lines, stretching horizontal stone patios out and strategically placed landscaping; all were used to help tuck the mass into its setting. Earthy colored and rustic exterior materials were chosen to offer a western lodge like architectural aesthetic. Dry stack parkitecture stone bases that gradually decrease in scale as they rise up portray a firm foundation for the home to sit on. Historic wood planking with sanded chink joints, horizontal siding with exposed vertical studs on the exterior, and metal accents comprise the remainder of the structures skin. Wood timbers, outriggers and cedar logs work together to create diversity and focal points throughout the exterior elevations. Windows and doors were discussed in depth about type, species and texture and ultimately all wood, wire brushed cedar windows were the final selection to enhance the "elegant ranch" feel. A number of exterior decks and patios increase the connectivity of the interior to the exterior and take full advantage of the views that virtually surround this home.
Upon entering the home you are encased by massive stone piers and angled cedar columns on either side that support an overhead rail bridge spanning the width of the great room, all framing the spectacular view to the Spanish Peaks Mountain Range in the distance. The layout of the home is an open concept with the Kitchen, Great Room, Den, and key circulation paths, as well as certain elements of the upper level open to the spaces below. The kitchen was designed to serve as an extension of the great room, constantly connecting users of both spaces, while the Dining room is still adjacent, it was preferred as a more dedicated space for more formal family meals.
There are numerous detailed elements throughout the interior of the home such as the "rail" bridge ornamented with heavy peened black steel, wire brushed wood to match the windows and doors, and cannon ball newel post caps. Crossing the bridge offers a unique perspective of the Great Room with the massive cedar log columns, the truss work overhead bound by steel straps, and the large windows facing towards the Spanish Peaks. As you experience the spaces you will recognize massive timbers crowning the ceilings with wood planking or plaster between, Roman groin vaults, massive stones and fireboxes creating distinct center pieces for certain rooms, and clerestory windows that aid with natural lighting and create exciting movement throughout the space with light and shadow.

Wide-Plank European White Oak with White Wash Custom Offsite Finish.
Also: Gray Barn Board Wall Cladding. Truly reclaimed Barn Board.
Idee per una grande sala da pranzo aperta verso la cucina moderna con pareti bianche, parquet chiaro, camino lineare Ribbon e cornice del camino in legno
Idee per una grande sala da pranzo aperta verso la cucina moderna con pareti bianche, parquet chiaro, camino lineare Ribbon e cornice del camino in legno

The interior of the home is immediately welcoming with the anterior of the home clad in full-height windows, beckoning you into the home with views and light. The open floor plan leads you into the family room, adjoined by the dining room and in-line kitchen. A balcony is immediately off the dining area, providing a quick escape to the outdoor refuge of Whitefish. Glo’s A5 double pane windows were used to create breathtaking views that are the crown jewels of the home’s design. Furthermore, the full height curtain wall windows and 12’ lift and slide doors provide views as well as thermal performance. The argon-filled glazing, multiple air seals, and larger thermal break make these aluminum windows durable and long-lasting.

https://www.beangroup.com/homes/45-E-Andover-Road-Andover/ME/04216/AGT-2261431456-942410/index.html
Merrill House is a gracious, Early American Country Estate located in the picturesque Androscoggin River Valley, about a half hour northeast of Sunday River Ski Resort, Maine. This baronial estate, once a trophy of successful American frontier family and railroads industry publisher, Henry Varnum Poor, founder of Standard & Poor’s Corp., is comprised of a grand main house, caretaker’s house, and several barns. Entrance is through a Gothic great hall standing 30’ x 60’ and another 30’ high in the apex of its cathedral ceiling and showcases a granite hearth and mantel 12’ wide.
Owned by the same family for over 225 years, it is currently a family retreat and is available for seasonal weddings and events with the capacity to accommodate 32 overnight guests and 200 outdoor guests. Listed on the National Register of Historic Places, and heralding contributions from Frederick Law Olmsted and Stanford White, the beautiful, legacy property sits on 110 acres of fields and forest with expansive views of the scenic Ellis River Valley and Mahoosuc mountains, offering more than a half-mile of pristine river-front, private spring-fed pond and beach, and 5 acres of manicured lawns and gardens.
The historic property can be envisioned as a magnificent private residence, ski lodge, corporate retreat, hunting and fishing lodge, potential bed and breakfast, farm - with options for organic farming, commercial solar, storage or subdivision.
Showings offered by appointment.

Ispirazione per una grande sala da pranzo aperta verso il soggiorno chic con pareti grigie, pavimento in marmo, camino bifacciale, cornice del camino in pietra e pavimento bianco

The dining table was custom made from solid walnut, with live edges. The original brick veneer fireplace was kept, as well as the floating steel framed hearth. Photo by Christopher Wright, CR
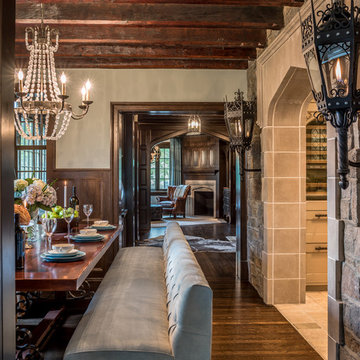
Angle Eye Photography
Immagine di una sala da pranzo tradizionale chiusa e di medie dimensioni con parquet scuro, camino ad angolo, cornice del camino in pietra e pareti bianche
Immagine di una sala da pranzo tradizionale chiusa e di medie dimensioni con parquet scuro, camino ad angolo, cornice del camino in pietra e pareti bianche
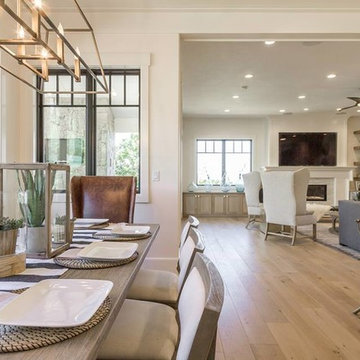
Modern farmhouse dining room and kitchen by Osmond Designs.
Idee per una sala da pranzo aperta verso il soggiorno classica di medie dimensioni con pareti bianche, parquet chiaro, camino classico, cornice del camino in pietra e pavimento bianco
Idee per una sala da pranzo aperta verso il soggiorno classica di medie dimensioni con pareti bianche, parquet chiaro, camino classico, cornice del camino in pietra e pavimento bianco
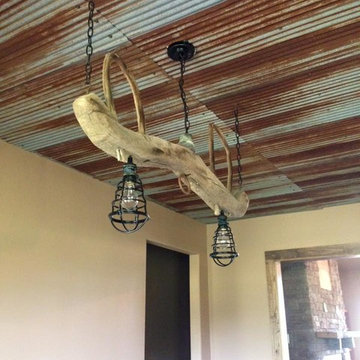
Rustic Dining Room
Immagine di una sala da pranzo aperta verso la cucina stile rurale con pareti gialle, pavimento in cemento, camino classico e cornice del camino in pietra
Immagine di una sala da pranzo aperta verso la cucina stile rurale con pareti gialle, pavimento in cemento, camino classico e cornice del camino in pietra
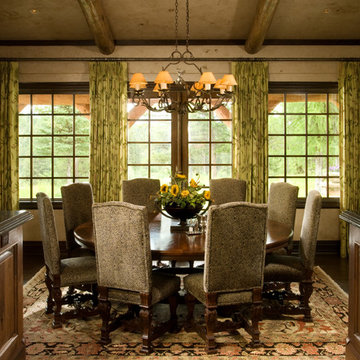
Cozy dining nook.
Architectural services provided by: Kibo Group Architecture (Part of the Rocky Mountain Homes Family of Companies)
Photos provided by: Longviews Studios
Construction services provided by: Malmquist Construction.
Sale da Pranzo marroni - Foto e idee per arredare
6