Sale da Pranzo marroni con cornice del camino piastrellata - Foto e idee per arredare
Filtra anche per:
Budget
Ordina per:Popolari oggi
81 - 100 di 906 foto
1 di 3
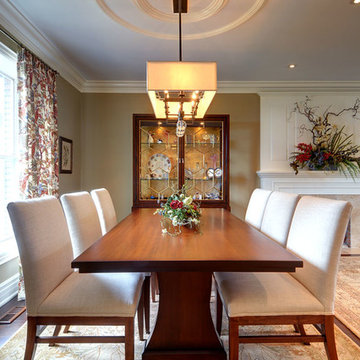
This home was in need of a makeover from top to bottom; it was tired and outdated. The goal was to incorporate a little bit of Cape Cod with some contemporary inspiration to keep things from getting a little boring. The result is warm and inviting. We are currently adding a few new changes to the content of this home and will feature them when they are completed. Very exciting!
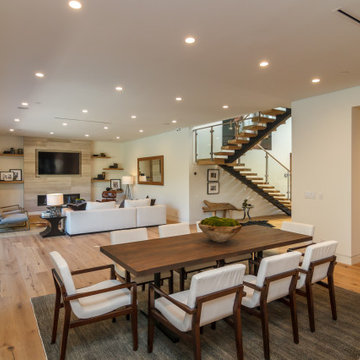
Ispirazione per una grande sala da pranzo aperta verso il soggiorno minimalista con pareti bianche, parquet chiaro, camino lineare Ribbon, cornice del camino piastrellata e pavimento beige
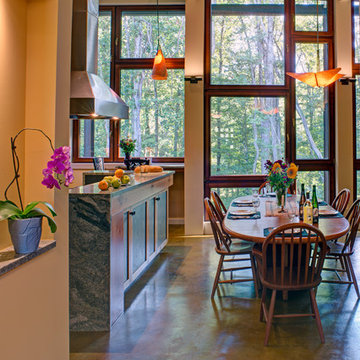
Alain Jaramillo
Immagine di una grande sala da pranzo aperta verso la cucina stile rurale con pareti gialle, pavimento in cemento, camino bifacciale, cornice del camino piastrellata e pavimento multicolore
Immagine di una grande sala da pranzo aperta verso la cucina stile rurale con pareti gialle, pavimento in cemento, camino bifacciale, cornice del camino piastrellata e pavimento multicolore
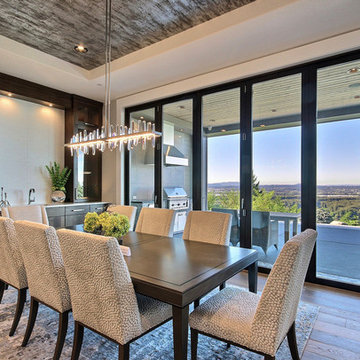
Named for its poise and position, this home's prominence on Dawson's Ridge corresponds to Crown Point on the southern side of the Columbia River. Far reaching vistas, breath-taking natural splendor and an endless horizon surround these walls with a sense of home only the Pacific Northwest can provide. Welcome to The River's Point.
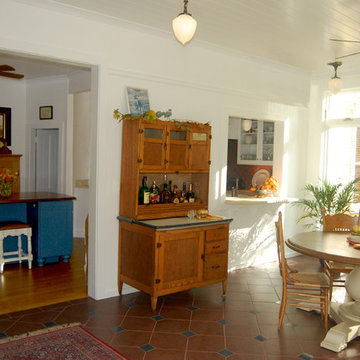
Photo by Allison Smith
Idee per una sala da pranzo aperta verso la cucina country di medie dimensioni con pareti bianche, pavimento con piastrelle in ceramica, camino classico e cornice del camino piastrellata
Idee per una sala da pranzo aperta verso la cucina country di medie dimensioni con pareti bianche, pavimento con piastrelle in ceramica, camino classico e cornice del camino piastrellata
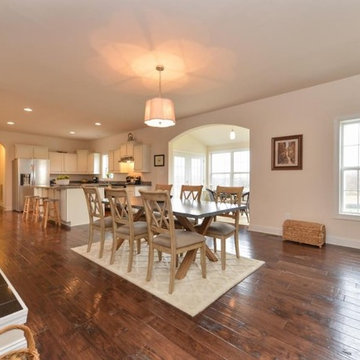
Foto di una sala da pranzo aperta verso il soggiorno american style con pareti beige, parquet scuro, camino classico, cornice del camino piastrellata e pavimento marrone
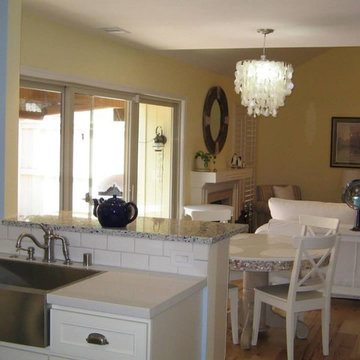
cobalt terrazzo countertop on bar, white quartz countertops, white subway backsplash, capiz shell chandelier, repurposed round dining table with shell skirt and faux finish base -driftwood, hickory wide plank flooring, blues & yellows used on walls and pulled from artwork.
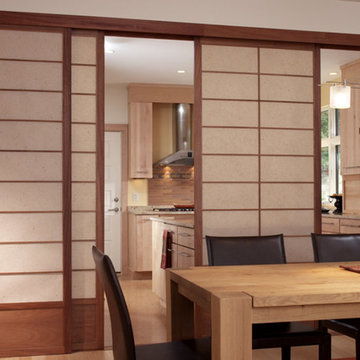
Firm of Record: Nancy Clapp Kerber, Architect/ StoneHorse Design
Project Role: Project Designer ( Collaborative )
Builder: Cape Associates - www.capeassociates.com
Photographer: Lark Gilmer Smothermon - www.woollybugger.org
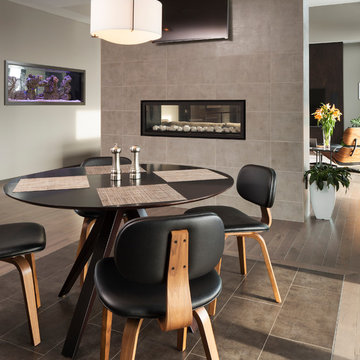
Photo Credit Landmark Photography. This home was designed with entertainment in mind. It has minimal detailing to give that contemporary transitional simplicity. The outdoor living and entertainment takes advantage of the lush wooded back lot. The see through aquarium and fireplace gives each space a feeling of coziness while allowing the open feel desired. In the basement the bar and wine cellar hosts more entertaining possibilities. Across from the bar is a sunken gulf simulator room and Theater. With the ongoing concept of open floor plan guests can communicate from the many exciting spaces in the basement.
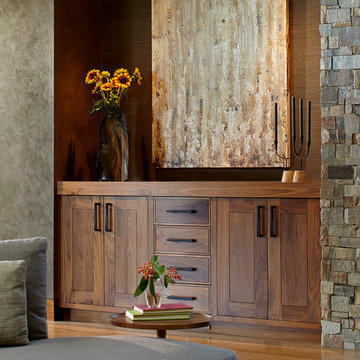
Eric Zepeda
Immagine di una sala da pranzo aperta verso il soggiorno contemporanea di medie dimensioni con pareti beige, parquet chiaro, camino classico, cornice del camino piastrellata e pavimento beige
Immagine di una sala da pranzo aperta verso il soggiorno contemporanea di medie dimensioni con pareti beige, parquet chiaro, camino classico, cornice del camino piastrellata e pavimento beige
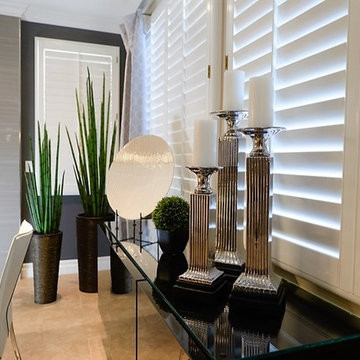
Alison Henry | Las Vegas, NV
Immagine di una sala da pranzo aperta verso il soggiorno tradizionale di medie dimensioni con pareti grigie, pavimento in gres porcellanato, camino classico, cornice del camino piastrellata e pavimento beige
Immagine di una sala da pranzo aperta verso il soggiorno tradizionale di medie dimensioni con pareti grigie, pavimento in gres porcellanato, camino classico, cornice del camino piastrellata e pavimento beige

Foto di una grande sala da pranzo chic chiusa con pareti bianche, pavimento in legno massello medio, camino classico, cornice del camino piastrellata, pavimento marrone, soffitto a cassettoni e boiserie
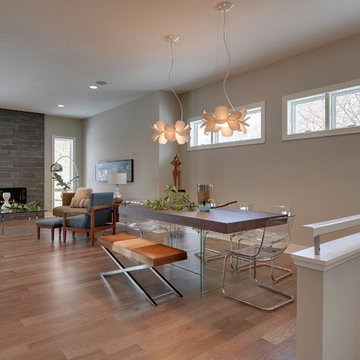
Ispirazione per una sala da pranzo aperta verso il soggiorno minimalista di medie dimensioni con pareti grigie e cornice del camino piastrellata
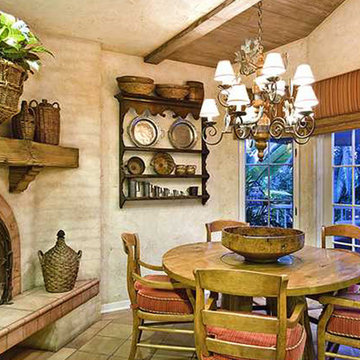
Foto di una piccola sala da pranzo aperta verso la cucina stile americano con pareti beige, pavimento con piastrelle in ceramica, camino ad angolo, cornice del camino piastrellata e pavimento marrone
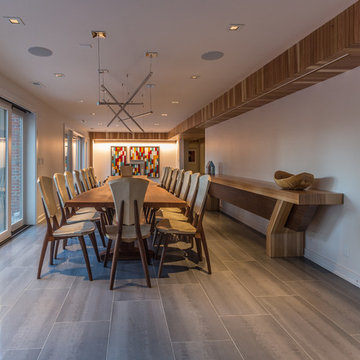
Foto di una sala da pranzo contemporanea con pareti bianche, pavimento in gres porcellanato, camino classico, cornice del camino piastrellata e pavimento grigio
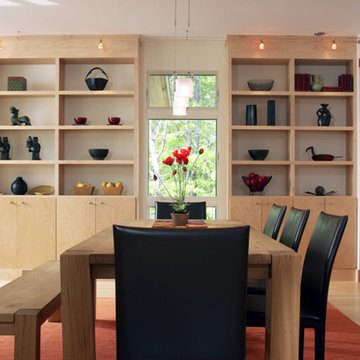
Firm of Record: Nancy Clapp Kerber, Architect/ StoneHorse Design
Project Role: Project Designer ( Collaborative )
Builder: Cape Associates - www.capeassociates.com
Photographer: Lark Gilmer Smothermon - www.woollybugger.org
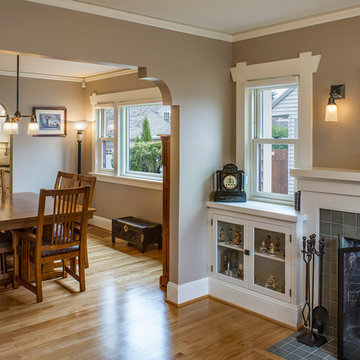
Esempio di una sala da pranzo aperta verso la cucina stile americano di medie dimensioni con pareti beige, parquet chiaro, camino classico e cornice del camino piastrellata
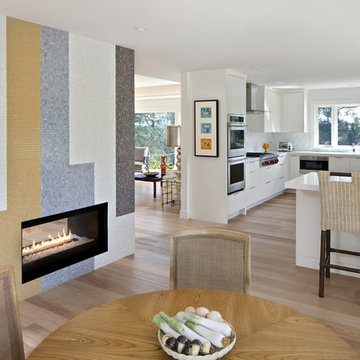
This was a whole house major remodel to open up the foyer, dining, kitchen, and living room areas to accept a new curved staircase, custom built-in bookcases, and two sided view-thru fireplace in this shot. Most notably, the custom glass mosaic fireplace was designed and inspired by LAX int'l arrival terminal tiled mosaic terminal walls designed by artist Charles D. Kratka in the late 50's for the 1961 installation.
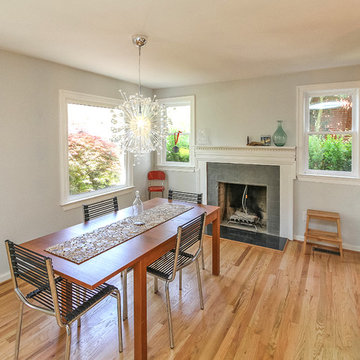
Immagine di una sala da pranzo aperta verso la cucina minimal di medie dimensioni con pareti blu, parquet chiaro, camino classico e cornice del camino piastrellata

The focal point of this great room is the panoramic ocean and garden views. In keeping with the coastal theme, a navy and Mediterranean blue color palette was used to accentuate the views. Slip-covered sofas finish the space for easy maintenance. A large chandelier connects the living and dining space. Custom floor sconces brought in a unique take on ambient lighting.
Beach inspired art was mounted above the fireplace on the opposite wall.
Photos: Miro Dvorscak
Sale da Pranzo marroni con cornice del camino piastrellata - Foto e idee per arredare
5