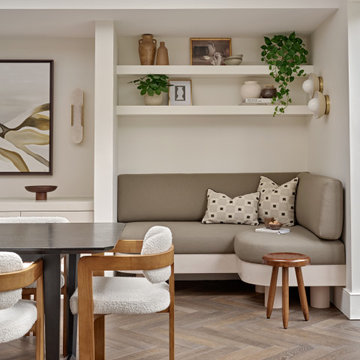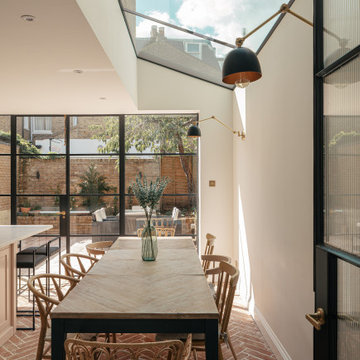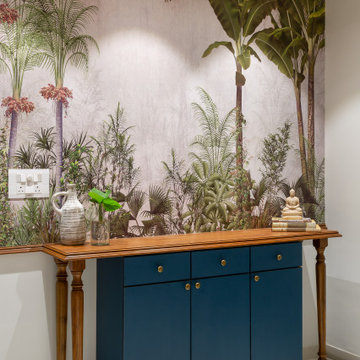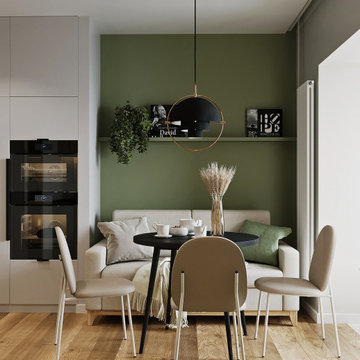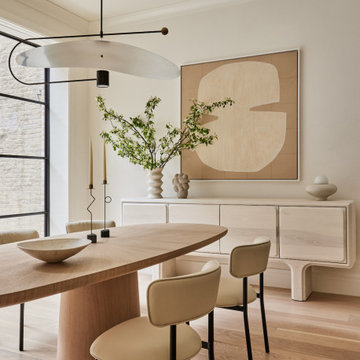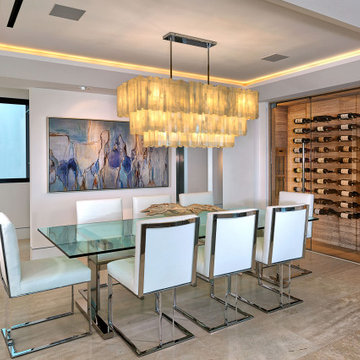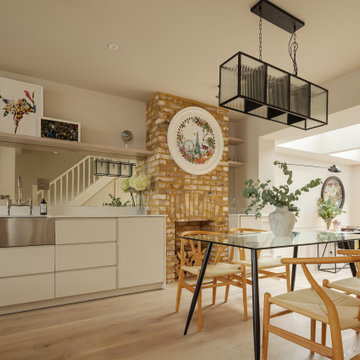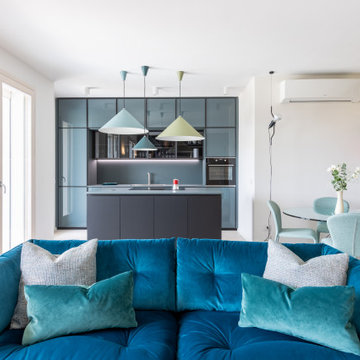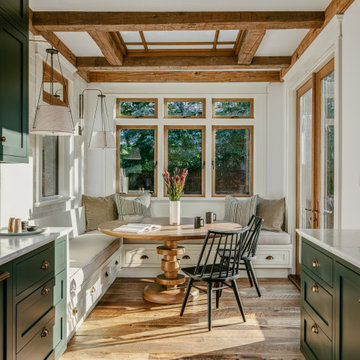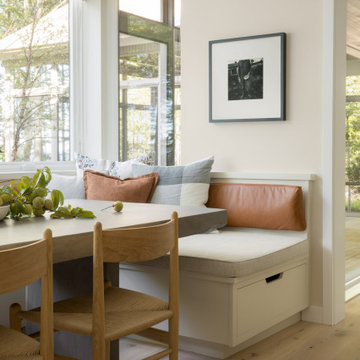Sale da Pranzo marroni, blu - Foto e idee per arredare
Filtra anche per:
Budget
Ordina per:Popolari oggi
41 - 60 di 270.911 foto
1 di 3
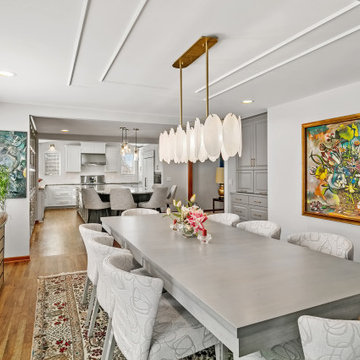
Dining room, connected to the kitchen, with gray and white coloring, floral décor, and modern art on two walls
Esempio di una sala da pranzo bohémian
Esempio di una sala da pranzo bohémian

Esempio di una sala da pranzo aperta verso il soggiorno moderna con pareti bianche, pavimento in legno massello medio, pavimento marrone e travi a vista

A feature unique to this house, the inset nook functions like an inverted bay window on the interior, with built-in bench seating included, while simultaneously providing built-in seating for the exterior eating area as well. Large sliding windows allow the boundary to dissolve completely here. Photography: Andrew Pogue Photography.
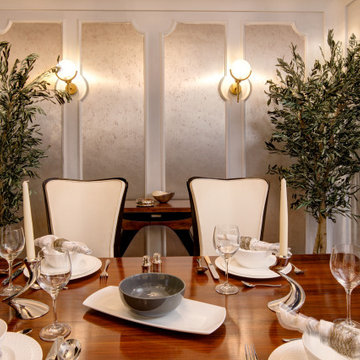
Outside inside, this rear garden was entirely revamped and now links beautifully with the new dining room extension to the kitchen, finished off with fully foldable stackable glazed doors and glazed curved brick cladding - a wonderful and stylish excuse to entertain any season! A flat roof, side stair juts off from the First Floor Study/Den, minimising visual impact on neighbouring properties but maximising this property's features, amenities and enjoyment factor! The glamorous dining room features an antique Art Deco rose wood table and matching chairs in ivory leather overlooked by an antique Art Deco alabaster chandelier, the panelled walls with metallic wallpaper (thanks @Arte) reflect the warmth and style of the room as it opens to the outside.
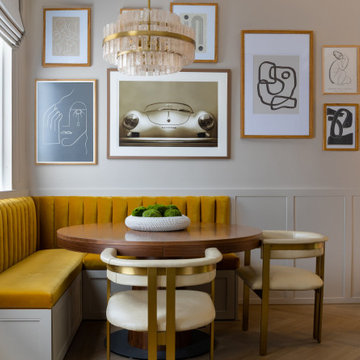
We changed the tiled flooring to herringbone engineered wood with a gold metal inlay to frame the space and add the detailing. I created panelling on all the walls, but inside some are hidden storage and a drinks bar. The banquette was designed to work with the L Shaped space and then we carried on the panelling to create a gallery art wall above. Roman blinds were then added to give a warm and cosy feel for evening entertaining.
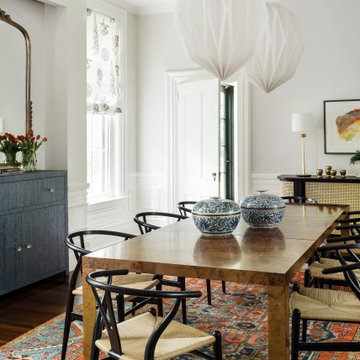
Foto di una grande sala da pranzo tradizionale chiusa con pareti bianche, parquet scuro e pavimento marrone
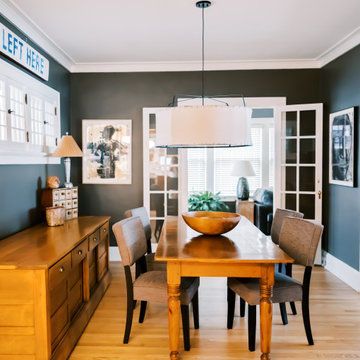
Project by Wiles Design Group. Their Cedar Rapids-based design studio serves the entire Midwest, including Iowa City, Dubuque, Davenport, and Waterloo, as well as North Missouri and St. Louis.
For more about Wiles Design Group, see here: https://wilesdesigngroup.com/
To learn more about this project, see here: https://wilesdesigngroup.com/ecletic-and-warm-home
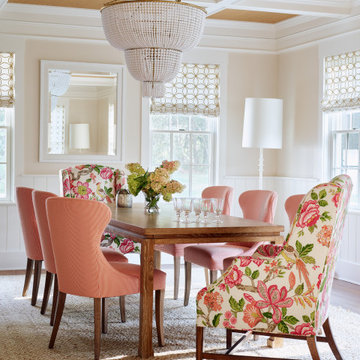
The dining room at this project features custom fabric wraps for our head seating arm chairs.
Idee per una sala da pranzo chic
Idee per una sala da pranzo chic

A sensitive remodelling of a Victorian warehouse apartment in Clerkenwell. The design juxtaposes historic texture with contemporary interventions to create a rich and layered dwelling.
Our clients' brief was to reimagine the apartment as a warm, inviting home while retaining the industrial character of the building.
We responded by creating a series of contemporary interventions that are distinct from the existing building fabric. Each intervention contains a new domestic room: library, dressing room, bathroom, ensuite and pantry. These spaces are conceived as independent elements, lined with bespoke timber joinery and ceramic tiling to create a distinctive atmosphere and identity to each.

Residential Project at Yellowstone Club
Esempio di una grande sala da pranzo stile rurale con pareti beige, parquet chiaro, pavimento marrone e pareti in legno
Esempio di una grande sala da pranzo stile rurale con pareti beige, parquet chiaro, pavimento marrone e pareti in legno
Sale da Pranzo marroni, blu - Foto e idee per arredare
3
