Sale da Pranzo grigie - Foto e idee per arredare
Ordina per:Popolari oggi
41 - 60 di 2.211 foto
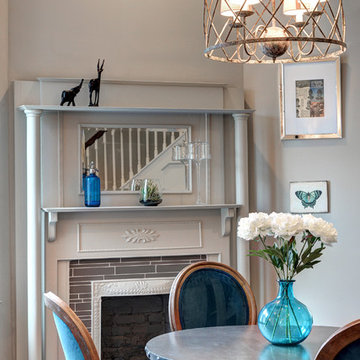
Dining Room Detail showcasing an original mantle in this early 1900s Queen Anne Bungalow. Gray on gray palette makes the room cozy and calm.
Idee per una sala da pranzo aperta verso la cucina tradizionale di medie dimensioni con pareti grigie, parquet scuro e camino ad angolo
Idee per una sala da pranzo aperta verso la cucina tradizionale di medie dimensioni con pareti grigie, parquet scuro e camino ad angolo

The main level of this modern farmhouse is open, and filled with large windows. The black accents carry from the front door through the back mudroom. The dining table was handcrafted from alder wood, then whitewashed and paired with a bench and four custom-painted, reupholstered chairs.
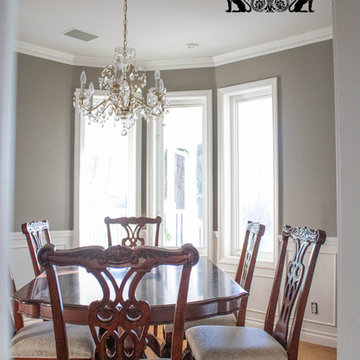
Zylstra Art and Design was hired to do a color consultation to update the look and style of the home, along with artwork and furniture placement. This listed 1.2 million dollar home is staged to sell!
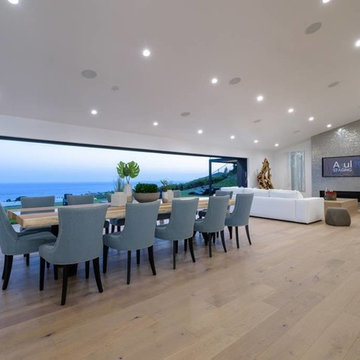
Ispirazione per una grande sala da pranzo minimalista con pareti bianche, parquet chiaro, camino classico e cornice del camino piastrellata
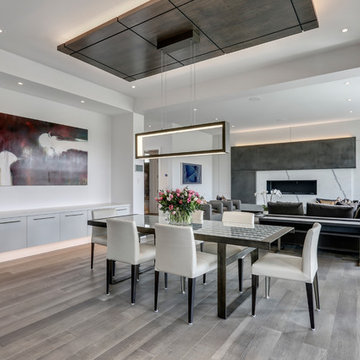
Foto di una grande sala da pranzo aperta verso il soggiorno moderna con pareti bianche, pavimento in legno massello medio, camino classico, cornice del camino in pietra e pavimento marrone

A spacious, light-filled dining area; created as part of a 2-storey Farm House extension for our Wiltshire clients.
Foto di una grande sala da pranzo aperta verso il soggiorno chic con pareti bianche, pavimento con piastrelle in ceramica, stufa a legna, cornice del camino in pietra e pavimento grigio
Foto di una grande sala da pranzo aperta verso il soggiorno chic con pareti bianche, pavimento con piastrelle in ceramica, stufa a legna, cornice del camino in pietra e pavimento grigio
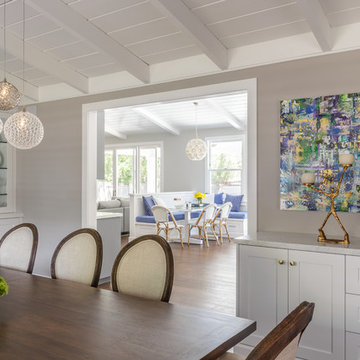
Immagine di una sala da pranzo classica chiusa e di medie dimensioni con pareti grigie, parquet scuro, pavimento marrone, camino classico e cornice del camino in pietra
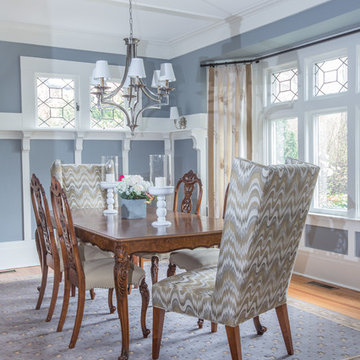
Grey craftsman dining room with a mix of old and new. Photography by Andy Foster
Immagine di una sala da pranzo bohémian chiusa e di medie dimensioni con pareti blu, parquet chiaro, pavimento beige, camino classico e cornice del camino piastrellata
Immagine di una sala da pranzo bohémian chiusa e di medie dimensioni con pareti blu, parquet chiaro, pavimento beige, camino classico e cornice del camino piastrellata
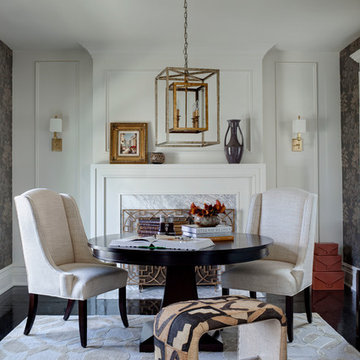
Buckingham Interiors + Design
Esempio di una grande sala da pranzo aperta verso la cucina classica con pareti bianche, parquet scuro, camino classico, cornice del camino in pietra e pavimento nero
Esempio di una grande sala da pranzo aperta verso la cucina classica con pareti bianche, parquet scuro, camino classico, cornice del camino in pietra e pavimento nero
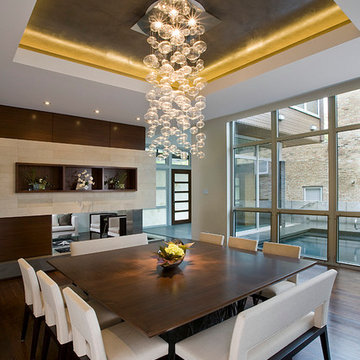
Linda Oyama Bryan- Photographer
Esempio di una sala da pranzo design con parquet scuro e camino bifacciale
Esempio di una sala da pranzo design con parquet scuro e camino bifacciale

Dining Chairs by Coastal Living Sorrento
Styling by Rhiannon Orr & Mel Hasic
Dining Chairs by Coastal Living Sorrento
Styling by Rhiannon Orr & Mel Hasic
Laminex Doors & Drawers in "Super White"
Display Shelves in Laminex "American Walnut Veneer Random cut Mismatched
Benchtop - Caesarstone Staturio Maximus'
Splashback - Urban Edge - "Brique" in Green
Floor Tiles - Urban Edge - Xtreme Concrete
Steel Truss - Dulux 'Domino'
Flooring - sanded + stain clear matt Tasmanian Oak

Eichler in Marinwood - In conjunction to the porous programmatic kitchen block as a connective element, the walls along the main corridor add to the sense of bringing outside in. The fin wall adjacent to the entry has been detailed to have the siding slip past the glass, while the living, kitchen and dining room are all connected by a walnut veneer feature wall running the length of the house. This wall also echoes the lush surroundings of lucas valley as well as the original mahogany plywood panels used within eichlers.
photo: scott hargis
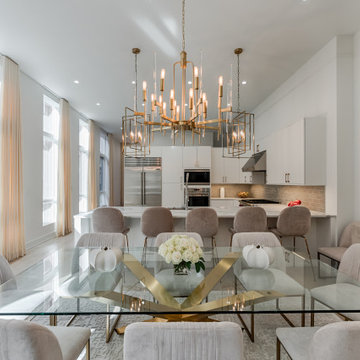
Reflective materials like antique mirror, glass, and brushed gold are found throughout the dining room to add a glamorous feel to the space.
Esempio di una grande sala da pranzo aperta verso la cucina minimalista con pareti beige, parquet chiaro, camino classico, cornice del camino in pietra ricostruita e pavimento beige
Esempio di una grande sala da pranzo aperta verso la cucina minimalista con pareti beige, parquet chiaro, camino classico, cornice del camino in pietra ricostruita e pavimento beige

Family room makeover in Sandy Springs, Ga. Mixed new and old pieces together.
Ispirazione per una grande sala da pranzo aperta verso il soggiorno tradizionale con pareti grigie, parquet scuro, camino classico, cornice del camino in pietra, pavimento marrone e carta da parati
Ispirazione per una grande sala da pranzo aperta verso il soggiorno tradizionale con pareti grigie, parquet scuro, camino classico, cornice del camino in pietra, pavimento marrone e carta da parati
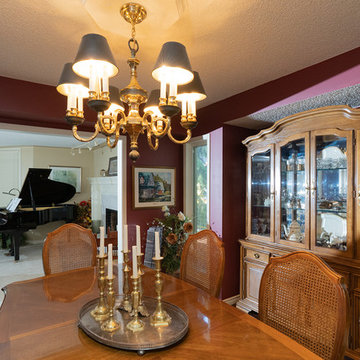
Ispirazione per una sala da pranzo classica chiusa e di medie dimensioni con camino classico, cornice del camino in intonaco, pareti viola, pavimento in legno massello medio e pavimento marrone
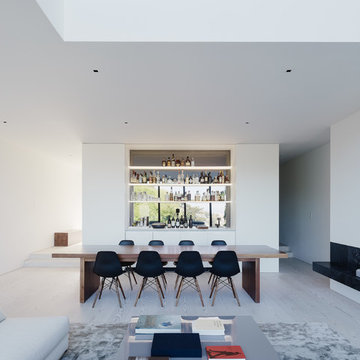
Architect: Edmonds + Lee
Photographer: Joe Fletcher
Esempio di una sala da pranzo moderna con pareti bianche, parquet chiaro, camino lineare Ribbon e pavimento grigio
Esempio di una sala da pranzo moderna con pareti bianche, parquet chiaro, camino lineare Ribbon e pavimento grigio
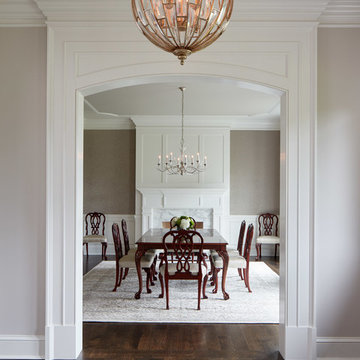
Reynolds Cabinetry and Millwork -- Photography by Nathan Kirkman
Ispirazione per una sala da pranzo tradizionale con parquet scuro, pareti grigie e camino classico
Ispirazione per una sala da pranzo tradizionale con parquet scuro, pareti grigie e camino classico

Built in the iconic neighborhood of Mount Curve, just blocks from the lakes, Walker Art Museum, and restaurants, this is city living at its best. Myrtle House is a design-build collaboration with Hage Homes and Regarding Design with expertise in Southern-inspired architecture and gracious interiors. With a charming Tudor exterior and modern interior layout, this house is perfect for all ages.
Rooted in the architecture of the past with a clean and contemporary influence, Myrtle House bridges the gap between stunning historic detailing and modern living.
A sense of charm and character is created through understated and honest details, with scale and proportion being paramount to the overall effect.
Classical elements are featured throughout the home, including wood paneling, crown molding, cabinet built-ins, and cozy window seating, creating an ambiance steeped in tradition. While the kitchen and family room blend together in an open space for entertaining and family time, there are also enclosed spaces designed with intentional use in mind.
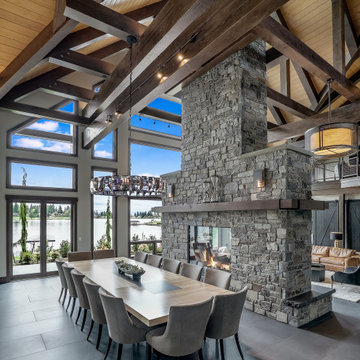
Foto di una sala da pranzo aperta verso il soggiorno stile rurale con pareti grigie, camino bifacciale, cornice del camino in pietra e pavimento grigio
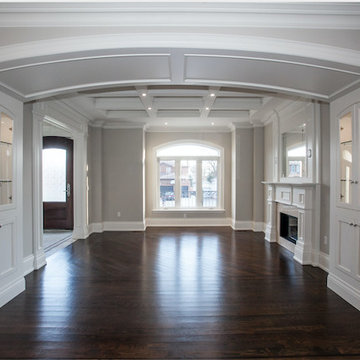
Ispirazione per una grande sala da pranzo tradizionale con pareti beige, parquet scuro, camino classico e pavimento marrone
Sale da Pranzo grigie - Foto e idee per arredare
3