Sale da Pranzo grigie con pavimento in marmo - Foto e idee per arredare
Filtra anche per:
Budget
Ordina per:Popolari oggi
41 - 60 di 389 foto
1 di 3
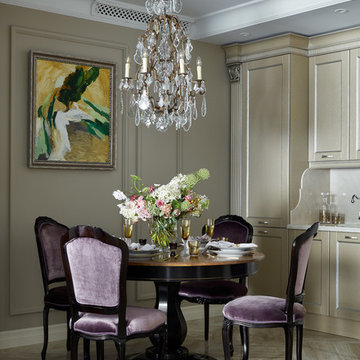
дизайнер Виктория Смирнова,
фотограф Сергей Ананьев,
стилист Дарья Соболева,
флорист Елизавета Амбрасовская
Ispirazione per una sala da pranzo aperta verso la cucina chic con pareti beige, pavimento in marmo e pavimento beige
Ispirazione per una sala da pranzo aperta verso la cucina chic con pareti beige, pavimento in marmo e pavimento beige
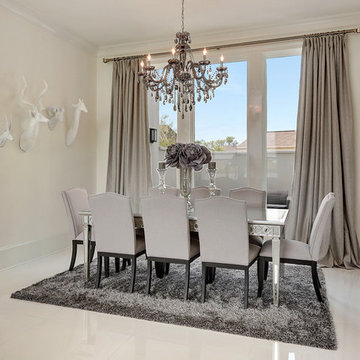
Foto di una sala da pranzo minimalista chiusa e di medie dimensioni con pareti beige, pavimento in marmo, nessun camino e pavimento grigio
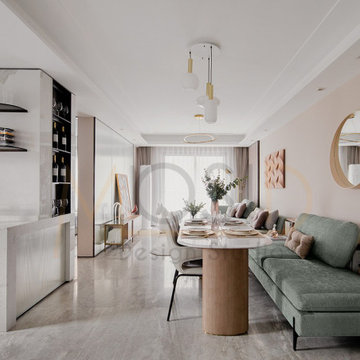
Its not just about colors sense of space is also justified by its equally valued functionality, Considering the space limitation we've added more seating and storage to our sectional sofa. Complimenting distorted oval dining table with niche chair upholstery.
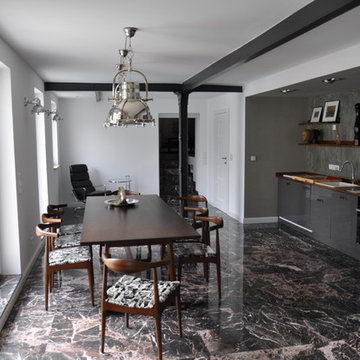
Tatjana Adelt
Ispirazione per una sala da pranzo industriale con pareti grigie e pavimento in marmo
Ispirazione per una sala da pranzo industriale con pareti grigie e pavimento in marmo
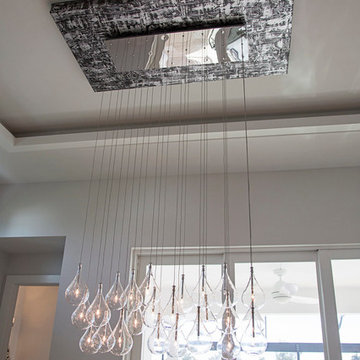
Beautiful and unique pendant lighting!
Esempio di una grande sala da pranzo aperta verso la cucina minimalista con pareti bianche e pavimento in marmo
Esempio di una grande sala da pranzo aperta verso la cucina minimalista con pareti bianche e pavimento in marmo
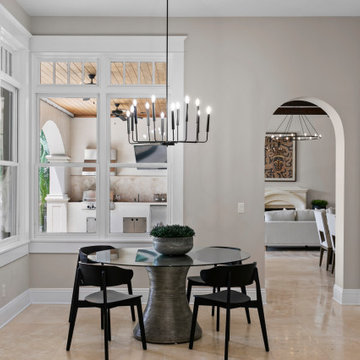
For the spacious living room, we ensured plenty of comfortable seating with luxe furnishings for the sophisticated appeal. We added two elegant leather chairs with muted brass accents and a beautiful center table in similar accents to complement the chairs. A tribal artwork strategically placed above the fireplace makes for a great conversation starter at family gatherings. In the large dining area, we chose a wooden dining table with modern chairs and a statement lighting fixture that creates a sharp focal point. A beautiful round mirror on the rear wall creates an illusion of vastness in the dining area. The kitchen has a beautiful island with stunning countertops and plenty of work area to prepare delicious meals for the whole family. Built-in appliances and a cooking range add a sophisticated appeal to the kitchen. The home office is designed to be a space that ensures plenty of productivity and positive energy. We added a rust-colored office chair, a sleek glass table, muted golden decor accents, and natural greenery to create a beautiful, earthy space.
---
Project designed by interior design studio Home Frosting. They serve the entire Tampa Bay area including South Tampa, Clearwater, Belleair, and St. Petersburg.
For more about Home Frosting, see here: https://homefrosting.com/
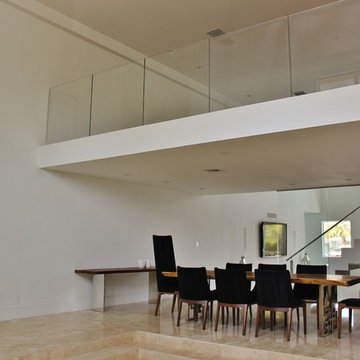
Glass railings with concealed shoe molding system.
Esempio di una grande sala da pranzo minimalista con pareti bianche, pavimento in marmo e nessun camino
Esempio di una grande sala da pranzo minimalista con pareti bianche, pavimento in marmo e nessun camino
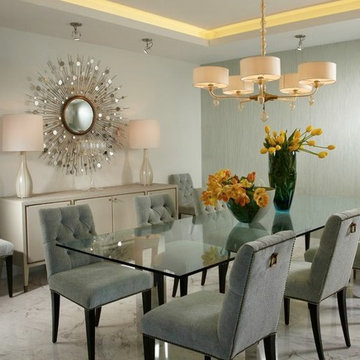
Miami modern Interior Design.
Miami Home Décor magazine Publishes one of our contemporary Projects in Miami Beach Bath Club and they said:
TAILOR MADE FOR A PERFECT FIT
SOFT COLORS AND A CAREFUL MIX OF STYLES TRANSFORM A NORTH MIAMI BEACH CONDOMINIUM INTO A CUSTOM RETREAT FOR ONE YOUNG FAMILY. ....
…..The couple gave Corredor free reign with the interior scheme.
And the designer responded with quiet restraint, infusing the home with a palette of pale greens, creams and beiges that echo the beachfront outside…. The use of texture on walls, furnishings and fabrics, along with unexpected accents of deep orange, add a cozy feel to the open layout. “I used splashes of orange because it’s a favorite color of mine and of my clients’,” she says. “It’s a hue that lends itself to warmth and energy — this house has a lot of warmth and energy, just like the owners.”
With a nod to the family’s South American heritage, a large, wood architectural element greets visitors
as soon as they step off the elevator.
The jigsaw design — pieces of cherry wood that fit together like a puzzle — is a work of art in itself. Visible from nearly every room, this central nucleus not only adds warmth and character, but also, acts as a divider between the formal living room and family room…..
Miami modern,
Contemporary Interior Designers,
Modern Interior Designers,
Coco Plum Interior Designers,
Sunny Isles Interior Designers,
Pinecrest Interior Designers,
J Design Group interiors,
South Florida designers,
Best Miami Designers,
Miami interiors,
Miami décor,
Miami Beach Designers,
Best Miami Interior Designers,
Miami Beach Interiors,
Luxurious Design in Miami,
Top designers,
Deco Miami,
Luxury interiors,
Miami Beach Luxury Interiors,
Miami Interior Design,
Miami Interior Design Firms,
Beach front,
Top Interior Designers,
top décor,
Top Miami Decorators,
Miami luxury condos,
modern interiors,
Modern,
Pent house design,
white interiors,
Top Miami Interior Decorators,
Top Miami Interior Designers,
Modern Designers in Miami.
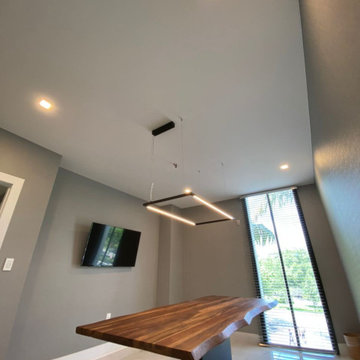
Acoustic matte ceiling installed at a conference room in Miami.
Immagine di una sala da pranzo di medie dimensioni con pareti grigie, pavimento in marmo, nessun camino, pavimento bianco e soffitto in carta da parati
Immagine di una sala da pranzo di medie dimensioni con pareti grigie, pavimento in marmo, nessun camino, pavimento bianco e soffitto in carta da parati
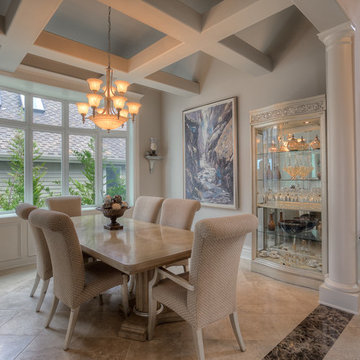
A dining room with a marble dining table, tile flooring, classic fabric chairs, glass shelving unit, and chandelier.
Designed by Michelle Yorke Interiors who also serves Issaquah, Redmond, Sammamish, Mercer Island, Kirkland, Medina, Seattle, and Clyde Hill.
For more about Michelle Yorke, click here: https://michelleyorkedesign.com/
To learn more about this project, click here: https://michelleyorkedesign.com/issaquah-remodel/
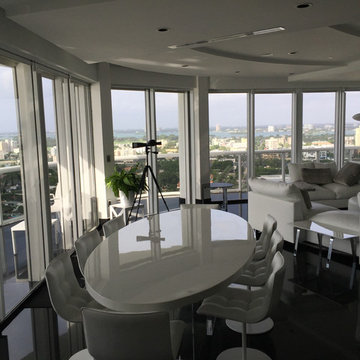
After picture. This amazing dinning room is stunning
Ispirazione per una sala da pranzo aperta verso il soggiorno moderna di medie dimensioni con pavimento in marmo
Ispirazione per una sala da pranzo aperta verso il soggiorno moderna di medie dimensioni con pavimento in marmo
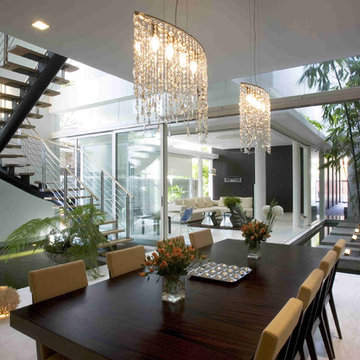
Idee per una sala da pranzo aperta verso la cucina design di medie dimensioni con pareti bianche, pavimento in marmo e nessun camino
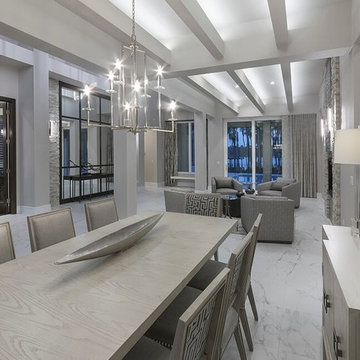
Foto di una sala da pranzo aperta verso il soggiorno minimal di medie dimensioni con pareti grigie, pavimento in marmo, nessun camino e pavimento bianco
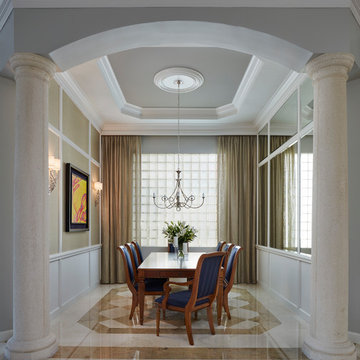
Photo Credit: Brantley Photography
Idee per una grande sala da pranzo aperta verso il soggiorno tradizionale con pareti con effetto metallico e pavimento in marmo
Idee per una grande sala da pranzo aperta verso il soggiorno tradizionale con pareti con effetto metallico e pavimento in marmo
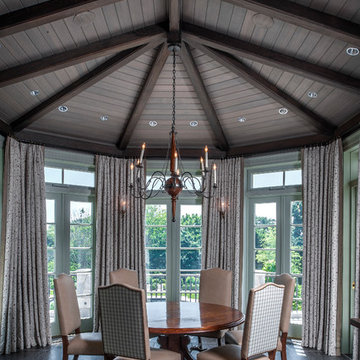
Ispirazione per una grande sala da pranzo tradizionale chiusa con pareti grigie, pavimento in marmo e nessun camino
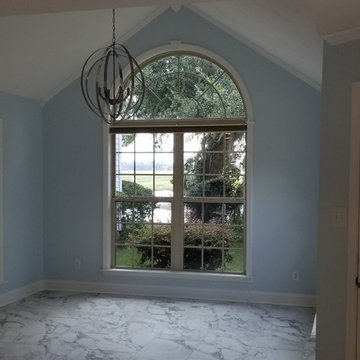
Ispirazione per una sala da pranzo stile marinaro chiusa e di medie dimensioni con pareti blu, pavimento in marmo, nessun camino e pavimento grigio
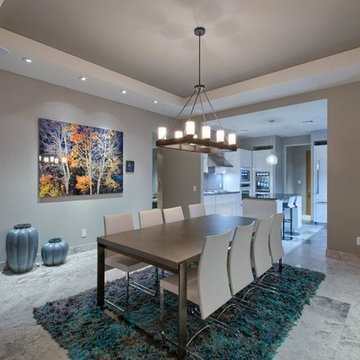
Foto di una sala da pranzo aperta verso la cucina minimal di medie dimensioni con pareti grigie, pavimento in marmo e nessun camino
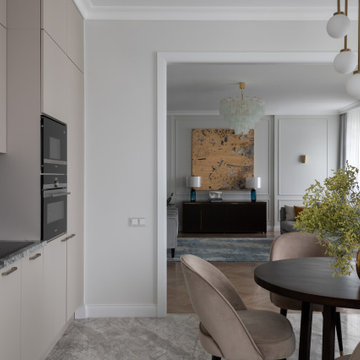
Квартира в стиле современной классики.
Основная идея проекта: создать комфортный светлый интерьер с чистыми линиями и минимумом вещей для семейной пары.
Полы: Инженерная доска в раскладке "французская елка" из ясеня, мрамор, керамогранит.
Отделка стен: молдинги, покраска, обои.
Межкомнатные двери произведены московской фабрикой.
Мебель изготовлена в московских столярных мастерских.
Декоративный свет ведущих европейских фабрик и российских мастерских.
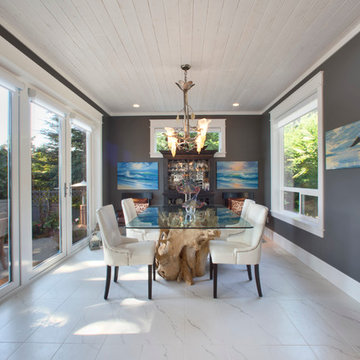
Concept Photography- Lance Sullivan
www.conceptphoto.ca
Foto di una sala da pranzo aperta verso il soggiorno classica con pareti grigie, pavimento in marmo e pavimento bianco
Foto di una sala da pranzo aperta verso il soggiorno classica con pareti grigie, pavimento in marmo e pavimento bianco
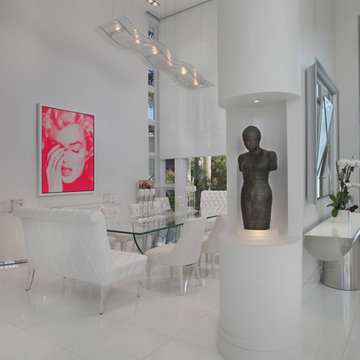
Ispirazione per un'ampia sala da pranzo aperta verso il soggiorno moderna con pareti bianche, pavimento in marmo e nessun camino
Sale da Pranzo grigie con pavimento in marmo - Foto e idee per arredare
3