Sale da Pranzo grigie con moquette - Foto e idee per arredare
Filtra anche per:
Budget
Ordina per:Popolari oggi
61 - 80 di 460 foto
1 di 3
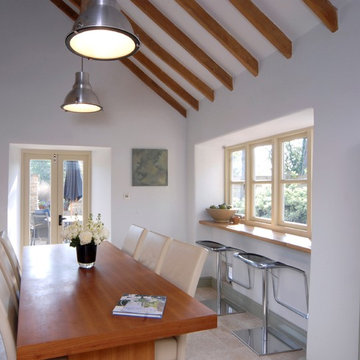
Renovation of a pretty 16th century cotswold cottage in a picturesque conservation village. The cottage comprised of small rooms all with open stone walls, which made the interior extremely dark and dated. With severe damp issues and having been empty for a number of years the pretty cottage in its idylic setting was crying out for some TLC. The whole interior was gutted, and rooms were knocked through to create larger more open plan interior spaces. Wonderful old fireplaces were revealed which had once been covered over. A fresh, new, light interior scheme was created, with gorgeous farrow and ball colour schemes. Making features of the beautiful stone fireplaces and leaving some exposed stone was important, but allowing stone elements to become features rather than the dominate the interior like it did beforehand. Gorgeous natural colours and materials were used to create a contemporary yet pretty, cottage style interior. A new shaker style hand made and hand painted kitchen & utility with integral appliances and lots of storage. A new handmade oak and glass staircase replaced a 60's alluminium spiral staircase and new hardwood painted windows replaced 60's alluminium windows. John Cullen lighting through out. A now pretty, naturally light, inviting home for our clients to enjoy.
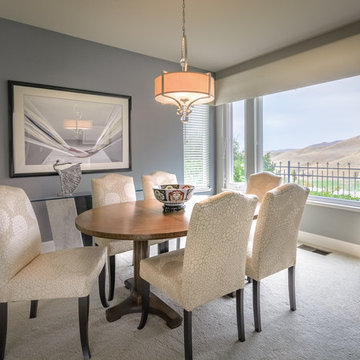
Blue Gator Photography
Foto di una sala da pranzo design di medie dimensioni con pareti blu e moquette
Foto di una sala da pranzo design di medie dimensioni con pareti blu e moquette
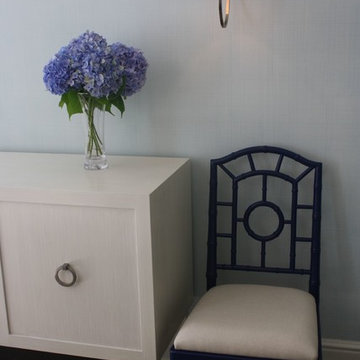
Ispirazione per una sala da pranzo chic di medie dimensioni con pareti blu, moquette e nessun camino
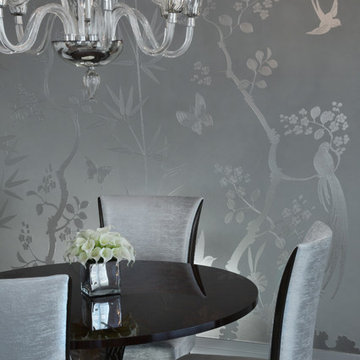
Ispirazione per una sala da pranzo minimalista chiusa e di medie dimensioni con pareti grigie e moquette
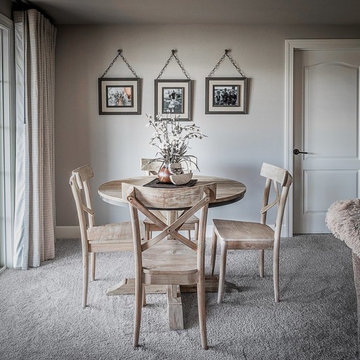
Immagine di una piccola sala da pranzo aperta verso il soggiorno tradizionale con pareti grigie, moquette, nessun camino e pavimento grigio
Elegant dining room featuring Italian high Gloss furniture and bespoke upholstered dining chairs. The chandeliers are a beautiful feature. All furniture is available through our Beaconsfield showroom.
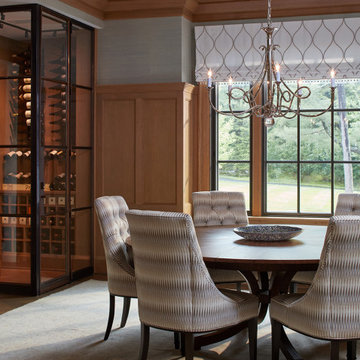
We dressed their indoor space with light and sheer fabrics to provide privacy in each room without sparing any of the view. In the master bath and kitchen, Hunter Douglas Nantucket™ Sheer Shades with PowerView not only complement the airy space, but also offer easy privacy with just the push of a button. Roman Shade valances and panels are elegant touches that raise the eye to the full height of each window and frame the view.
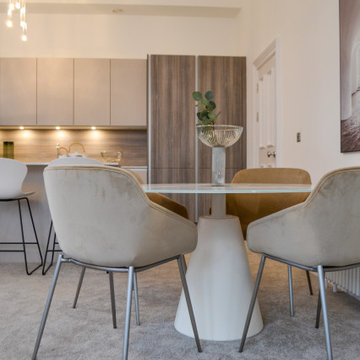
When we looked at the space objectively, we took inspiration from the vast amount of light that flooded the property. We embraces this with brighter toned, soft feeling fabrics and leathers. The kitchen by Kitchens International was a cause of inspiration for the dining area – choosing materials of white glass and polished chrome, contrasting with dark toned glass accessories.
For bedroom areas, we decided on cool tones of blush, again being inspired by the washes of natural light in the spaces. The layout of the rooms allowed us to create sperate living areas within the rooms. We chose areas of work, play, sleep and relaxation
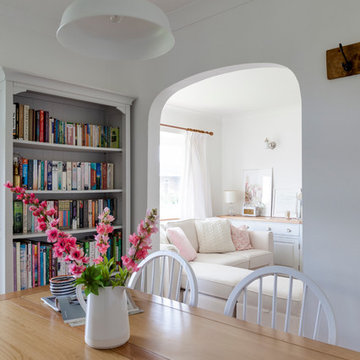
Chris Snook
Ispirazione per una piccola sala da pranzo aperta verso il soggiorno con pareti bianche, moquette e cornice del camino in intonaco
Ispirazione per una piccola sala da pranzo aperta verso il soggiorno con pareti bianche, moquette e cornice del camino in intonaco
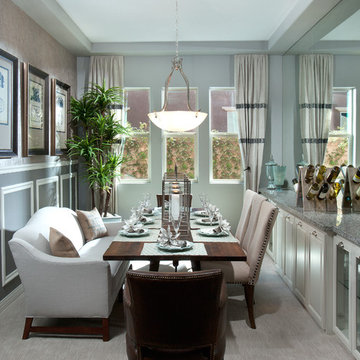
Rick Young Photography | Shea Homes Arizona
Foto di una sala da pranzo aperta verso la cucina contemporanea di medie dimensioni con pareti grigie e moquette
Foto di una sala da pranzo aperta verso la cucina contemporanea di medie dimensioni con pareti grigie e moquette
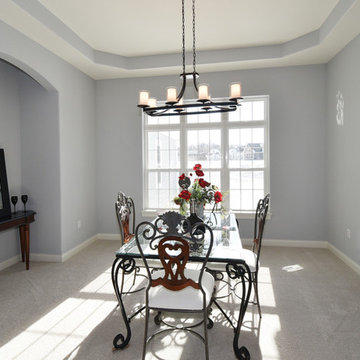
Detour Marketing, LLC
Esempio di una sala da pranzo tradizionale chiusa e di medie dimensioni con pareti grigie e moquette
Esempio di una sala da pranzo tradizionale chiusa e di medie dimensioni con pareti grigie e moquette
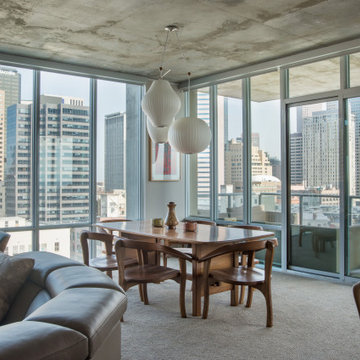
Modern Downtown Denver Condo
Ispirazione per una sala da pranzo aperta verso il soggiorno moderna con moquette e pavimento grigio
Ispirazione per una sala da pranzo aperta verso il soggiorno moderna con moquette e pavimento grigio
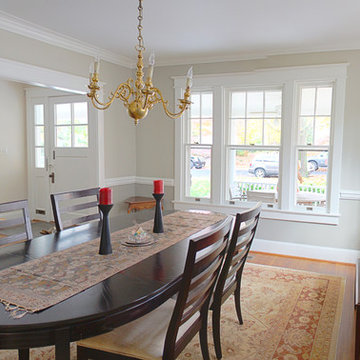
Neutral tones, white trim, and a chair railing create a traditional dining room feel, while the absence of window treatments allows natural light to flood the space
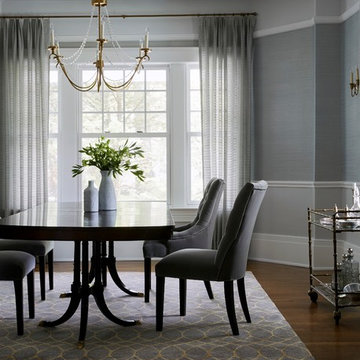
Transitional dining room with Bashian Greenwich Collection hand-tufted rug. Photography by Christian Harder.
Foto di una grande sala da pranzo tradizionale con pareti grigie, nessun camino e moquette
Foto di una grande sala da pranzo tradizionale con pareti grigie, nessun camino e moquette
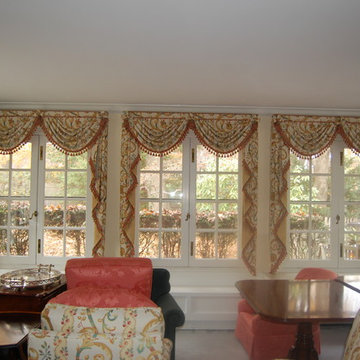
Foto di una sala da pranzo vittoriana chiusa e di medie dimensioni con pareti beige e moquette
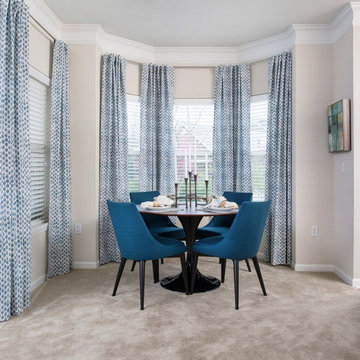
Idee per una piccola sala da pranzo moderna con pareti beige, moquette e pavimento beige
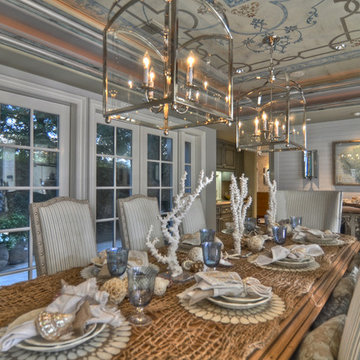
Esempio di una sala da pranzo aperta verso il soggiorno stile marino di medie dimensioni con pareti grigie, moquette, nessun camino e pavimento blu
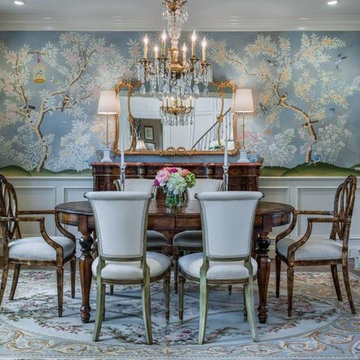
Esempio di una sala da pranzo chic chiusa e di medie dimensioni con pareti blu, moquette e pavimento blu
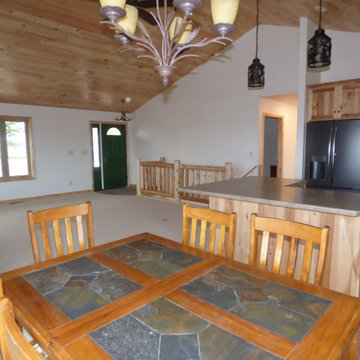
Foto di una sala da pranzo aperta verso la cucina stile rurale con pareti bianche, moquette, pavimento beige e soffitto a volta
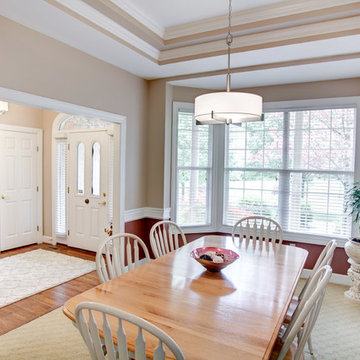
Colonial-style light fixtures were replaces with these more contemporary lighting selections. The brown front door was painted to match the other doors and moldings in the home.
Sale da Pranzo grigie con moquette - Foto e idee per arredare
4