Sale da Pranzo grandi - Foto e idee per arredare
Filtra anche per:
Budget
Ordina per:Popolari oggi
121 - 140 di 177 foto
1 di 4
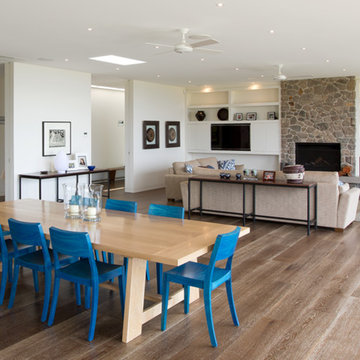
Idee per una grande sala da pranzo aperta verso la cucina minimal con pareti bianche, pavimento in legno massello medio, camino classico, cornice del camino in pietra e pavimento marrone
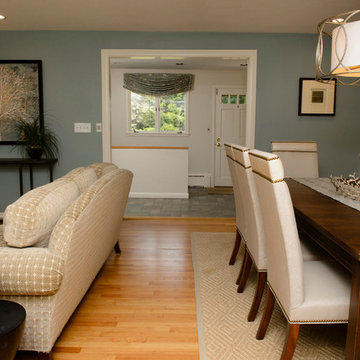
Leah Martin Photography
Ispirazione per una grande sala da pranzo aperta verso il soggiorno chic con pareti blu e parquet chiaro
Ispirazione per una grande sala da pranzo aperta verso il soggiorno chic con pareti blu e parquet chiaro
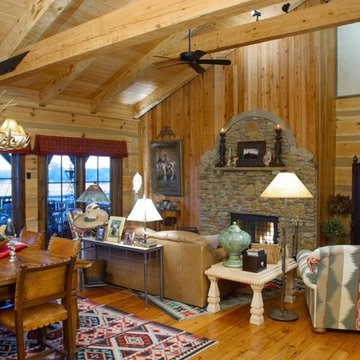
Although they were happy living in Tuscaloosa, Alabama, Bill and Kay Barkley longed to call Prairie Oaks Ranch, their 5,000-acre working cattle ranch, home. Wanting to preserve what was already there, the Barkleys chose a Timberlake-style log home with similar design features such as square logs and dovetail notching.
The Barkleys worked closely with Hearthstone and general contractor Harold Tucker to build their single-level, 4,848-square-foot home crafted of eastern white pine logs. But it is inside where Southern hospitality and log-home grandeur are taken to a new level of sophistication with it’s elaborate and eclectic mix of old and new. River rock fireplaces in the formal and informal living rooms, numerous head mounts and beautifully worn furniture add to the rural charm.
One of the home's most unique features is the front door, which was salvaged from an old Irish castle. Kay discovered it at market in High Point, North Carolina. Weighing in at nearly 1,000 pounds, the door and its casing had to be set with eight-inch long steel bolts.
The home is positioned so that the back screened porch overlooks the valley and one of the property's many lakes. When the sun sets, lighted fountains in the lake turn on, creating the perfect ending to any day. “I wanted our home to have contrast,” shares Kay. “So many log homes reflect a ski lodge or they have a country or a Southwestern theme; I wanted my home to have a mix of everything.” And surprisingly, it all comes together beautifully.
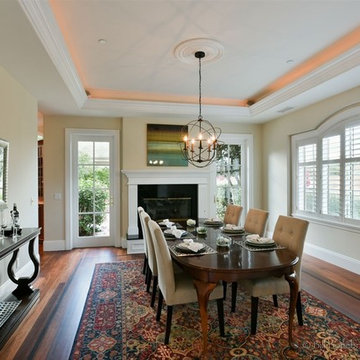
Large Formal Dining room, updated lighting, fireplace and hidden mood lighting above the crown. Hardwood floors, plantation shutters and access to the courtyard
Photos by Bill Bonebrake Photography
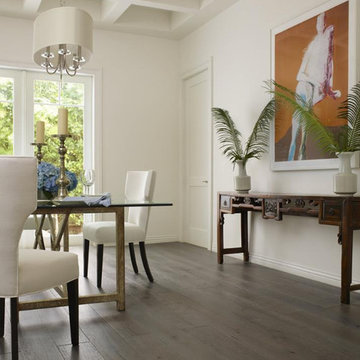
Bella Cera Hardwood Floors
Immagine di una grande sala da pranzo tropicale chiusa con pareti bianche, parquet scuro e nessun camino
Immagine di una grande sala da pranzo tropicale chiusa con pareti bianche, parquet scuro e nessun camino
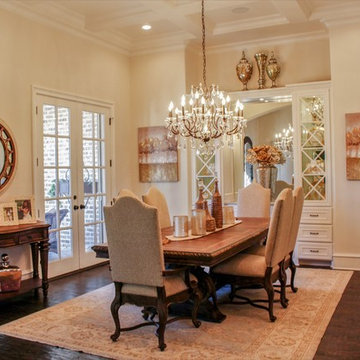
Immagine di una grande sala da pranzo chic chiusa con pareti beige, parquet scuro, nessun camino e pavimento marrone
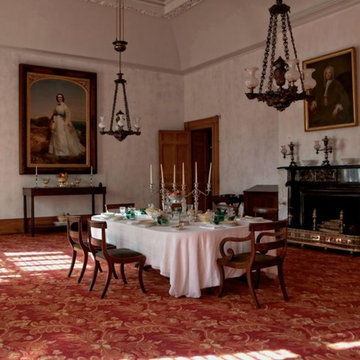
Langhorne Carpet Company proudly announces its latest collaboration with Vermont Custom Rug Company’s David Hunt on an elegant reproduction of the early 19th century worsted wool carpet for the dining room of historic Hyde Hall.
A National Historic Landmark and New York State Historic Site in Springfield, NY, eight miles north of Cooperstown, Hyde Hall is considered “one of the finest examples of the neoclassical country houses in the United States.” The agricultural estate was the project and prize of wealthy British-born landowner George Clarke (1768-1835). Clarke owned 120,000 acres in New York’s Leatherstocking Region and designed Hyde Hall on the bank of Otsego Lake with Albany architect Philip Hooker. The mansion, the estate’s centerpiece, was constructed from 1817 to 1835. Today, Hyde Hall resides within Glimmerglass State Park.
Recent years have brought Hyde Hall a meticulous, history-driven, artisan-fueled restoration to recreate Clarke’s precise original vision.
David Hunt chose Langhorne Carpet Company to recreate the Brussels looped pile carpet for the property’s dining room. Made from the finest worsted wool, a yarn used today almost exclusively in apparel, Brussels carpets were a 19th-century status symbol among America’s wealthiest citizens, including presidents and major landowners. According to Clarke’s scrupulously kept ledgers, in 1831 he purchased “122 linear yards of Brussels body carpet, along with 24 yards of Brussels border carpet from the showroom of Lowe & Connah in New York City for the sum of $308.00. A hefty amount for the period,” said Hunt.
The carpet—which, Hunt said, may well be one of the first examples Wilton carpet woven in the United States—remained in the dining room through the end of the 19th century. As for the two tuffets? They not only survive—they also remain covered in the original textile.
This existence of these original tuffets for nearly two centuries, said Hunt, is both incredibly rare and fortuitous. “Having a documented portion of the original carpet, intact 186 years after manufacture, is, for the textile historian, a gold mine of information. Although the border portion of the design remains most visible, having the ability to document and verify the yarn quality, sett (pattern) of the weave and most importantly the original colors is huge.”
Hunt “dissected” the tuffets to reveal the yarn that, like in all Wilton weaves, is buried beneath the textile’s back, unexposed to sunlight, air, or cleaning agents. When he did, he found the carpet’s original colors and pattern. From there, he and Langhorne used a black-and-white photograph of the original carpet to create a botanical pattern for the field that would, he said, “honor the style of the border.”
He then turned over the work to Langhorne, to create the patterns, match the dye colors, and weave the carpets on narrow looms much like the ones used 200 years ago. Langhorne, he added, is the only mill in the United States—and one of very few in the entire world—capable of doing such a job.
“Langhorne has this wonderful capability to do all sorts of different things. I don’t think a lot of people understand that option is out there, and it’s a lot easier than you think to do it,” he said. What’s more, “They’re real people, working people—the folks on the loom, the weavers, the folks in the office: Except for the clothing, they’re the same type of people you would have found in a mill 200 years ago. It takes special people to do this, and that’s Langhorne.”
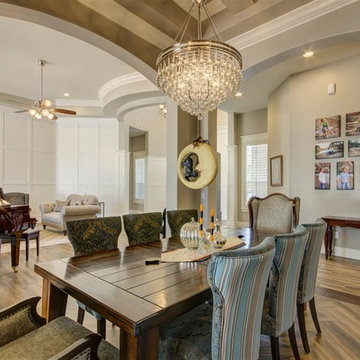
Esempio di una grande sala da pranzo chic chiusa con pareti grigie e pavimento in legno massello medio
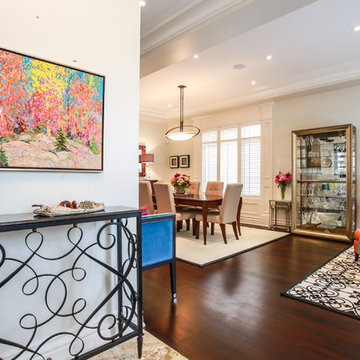
Dining area with oblong shaped expandable table Linen upholstered parson's chairs and wool area carpet banded in leather. Sitting area and entry.
Esempio di una grande sala da pranzo chic chiusa con pareti beige e parquet scuro
Esempio di una grande sala da pranzo chic chiusa con pareti beige e parquet scuro
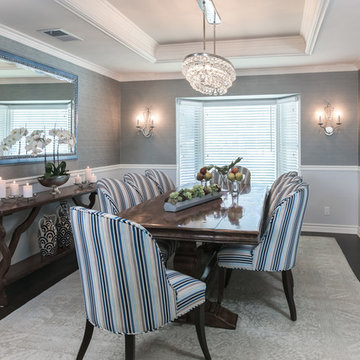
The dining room and living room were updated to create a more contemporary feel and to maximize the space for entertaining larger groups. A chair rail and contemporary wallpaper were added to add more interest to the long rectangular room. The upholstered chairs were custom-made for comfort and style.
unlimited style photography
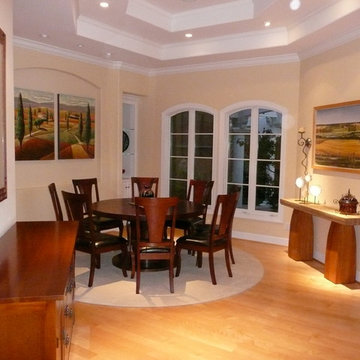
This inviting dining room will easily accommodate seating for 8 people in a formal dining experience. Surrounded by photos and paintings of the rolling hillsides and vineyards of the region plus the ocean view in the opposite direction, setting out a buffet meal is an easy and relaxed way to entertain in this spacious dining room. Photo by Linda Lenore
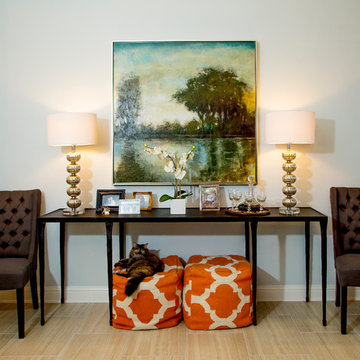
John Gutierrez
Foto di una grande sala da pranzo chic con pareti blu e pavimento con piastrelle in ceramica
Foto di una grande sala da pranzo chic con pareti blu e pavimento con piastrelle in ceramica
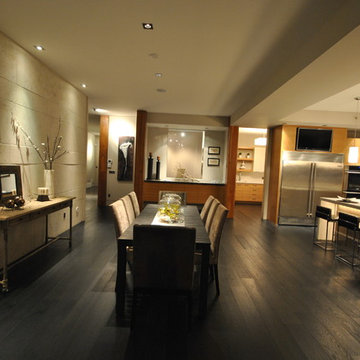
Modern Knox Mountain Home Staging. Center Stage Decorating
Esempio di una grande sala da pranzo aperta verso la cucina contemporanea con pareti bianche e parquet scuro
Esempio di una grande sala da pranzo aperta verso la cucina contemporanea con pareti bianche e parquet scuro
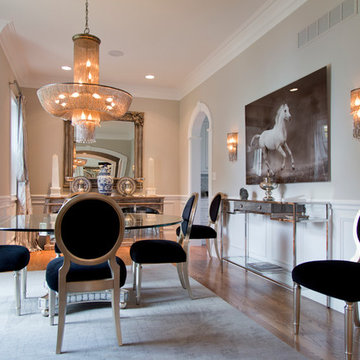
Nichole Kennelly Photography
Esempio di una grande sala da pranzo chic chiusa con pareti grigie e pavimento in legno massello medio
Esempio di una grande sala da pranzo chic chiusa con pareti grigie e pavimento in legno massello medio
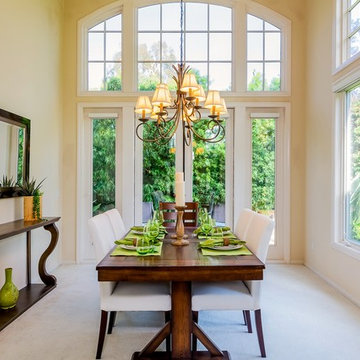
The dining room features walls of windows that let in lots of light and feature views to a park-like back yard. Estate View Photography - Wade Steelman
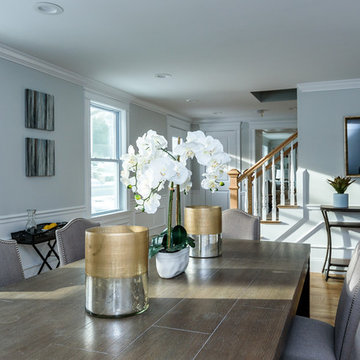
Immagine di una grande sala da pranzo contemporanea chiusa con pareti grigie, pavimento in legno massello medio e nessun camino
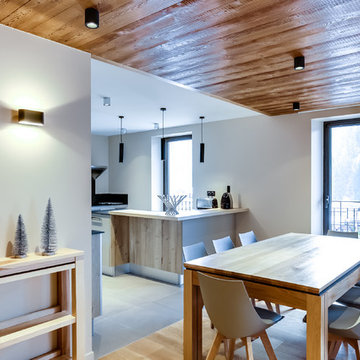
Table à manger en chêne massif
Immagine di una grande sala da pranzo aperta verso la cucina minimal con pareti beige e parquet chiaro
Immagine di una grande sala da pranzo aperta verso la cucina minimal con pareti beige e parquet chiaro
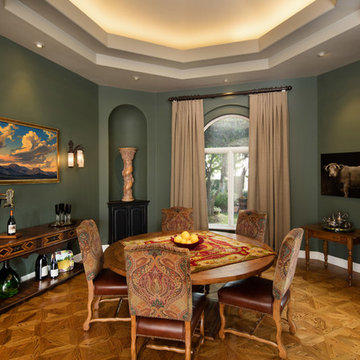
Interior Design: Anne Fortini
Kitchen and Custom Cabinetry Design: Jan Kepler
Custom Cabinetry: Plato Woodwork, Photography: Elliott Johnson
Ispirazione per una grande sala da pranzo aperta verso la cucina country con pareti verdi, pavimento in legno massello medio e nessun camino
Ispirazione per una grande sala da pranzo aperta verso la cucina country con pareti verdi, pavimento in legno massello medio e nessun camino
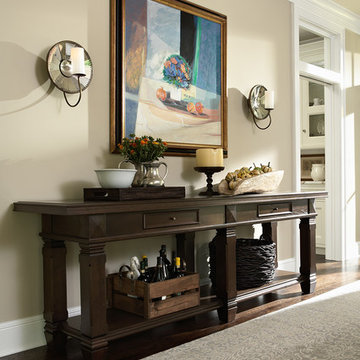
Designed by Rosemary Merrill
Photography by Susan Gilmore
Immagine di una grande sala da pranzo tradizionale con pareti beige, parquet scuro, camino bifacciale e cornice del camino in legno
Immagine di una grande sala da pranzo tradizionale con pareti beige, parquet scuro, camino bifacciale e cornice del camino in legno
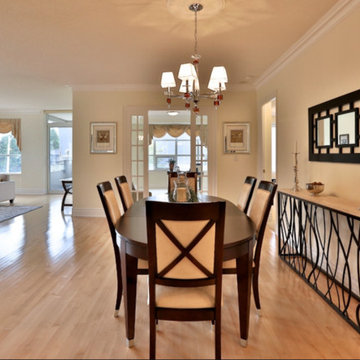
The spacious opened dining room, with extendible oval table is elegant & perfect for entertaining....Sheila Singer Design
Idee per una grande sala da pranzo aperta verso il soggiorno classica con pareti gialle, parquet chiaro, nessun camino e pavimento beige
Idee per una grande sala da pranzo aperta verso il soggiorno classica con pareti gialle, parquet chiaro, nessun camino e pavimento beige
Sale da Pranzo grandi - Foto e idee per arredare
7