Sale da Pranzo grandi - Foto e idee per arredare
Filtra anche per:
Budget
Ordina per:Popolari oggi
81 - 100 di 23.894 foto
1 di 3
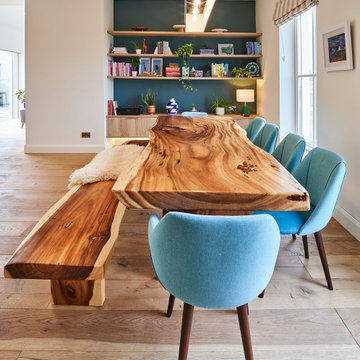
Richard & Caroline's kitchen was one of the biggest spaces we've had the pleasure of working on, yet this vast space has a very homely and welcoming feeling.
Texture has played a huge part in this design, with a mixture of materials all working in harmony and adding interest.
This property could be classed as a modern farmhouse, and the interior reflects this mix of traditional and modern.
It's home to a young family, and we're loving Caroline's playful use of colour and accessories!
As well as the meticulously designed kitchen, we created a modern storage area at the dining end to pull the two spaces together.

Esempio di una grande sala da pranzo aperta verso il soggiorno chic con pareti bianche, pavimento in laminato, pavimento grigio e soffitto ribassato
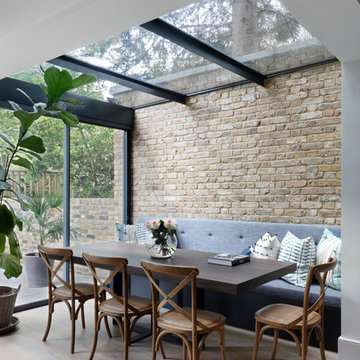
Open plan dining area from the kitchen leading out into the garden at the family home in Maida Vale, London.
Photography: Alexander James
Esempio di una grande sala da pranzo industriale con parquet chiaro, pareti beige e pavimento beige
Esempio di una grande sala da pranzo industriale con parquet chiaro, pareti beige e pavimento beige
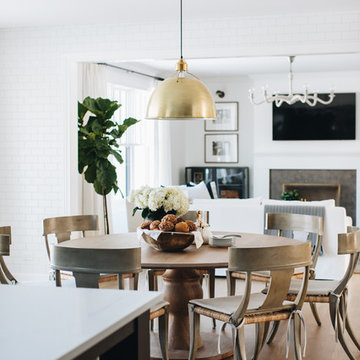
Idee per una grande sala da pranzo aperta verso la cucina tradizionale con pareti bianche, pavimento marrone e parquet chiaro
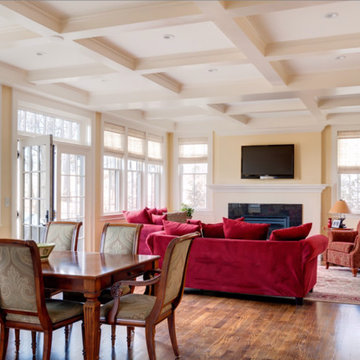
http://106daystreet.com
Esempio di una grande sala da pranzo aperta verso il soggiorno chic con pareti gialle e pavimento in legno massello medio
Esempio di una grande sala da pranzo aperta verso il soggiorno chic con pareti gialle e pavimento in legno massello medio
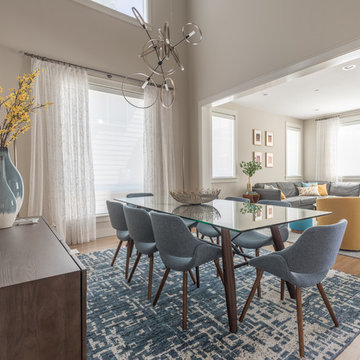
The family was looking for a formal yet relaxing entertainment space. We wanted to take advantage of the two-story ceiling height in the dining area, so we suspended a spectacular chandelier above the dining table. We kept a neutral color palette as the background, while using blues, turquoise, and yellows to create excitement and variety. The living room and dining room while standing out on their own, complement each other and create a perfect adult hangout area.

A traditional Victorian interior with a modern twist photographed by Tim Clarke-Payton
Immagine di una grande sala da pranzo aperta verso il soggiorno chic con pareti grigie, parquet chiaro, camino classico, cornice del camino in pietra e pavimento giallo
Immagine di una grande sala da pranzo aperta verso il soggiorno chic con pareti grigie, parquet chiaro, camino classico, cornice del camino in pietra e pavimento giallo

Foto di una grande sala da pranzo aperta verso il soggiorno moderna con pareti grigie, parquet chiaro e camino bifacciale
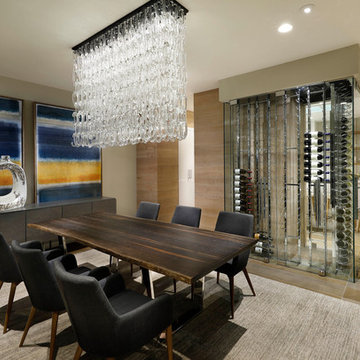
Anita Lang - IMI Design - Scottsdale, AZ
Immagine di una grande sala da pranzo aperta verso il soggiorno design con pareti beige, pavimento beige, nessun camino e pavimento in laminato
Immagine di una grande sala da pranzo aperta verso il soggiorno design con pareti beige, pavimento beige, nessun camino e pavimento in laminato
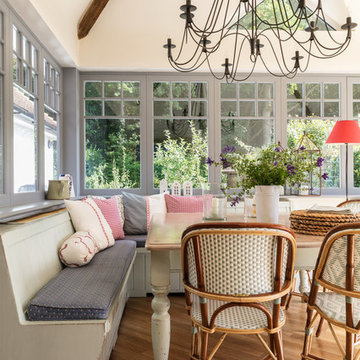
Idee per una grande sala da pranzo aperta verso la cucina classica con pareti beige, pavimento in legno massello medio e pavimento marrone
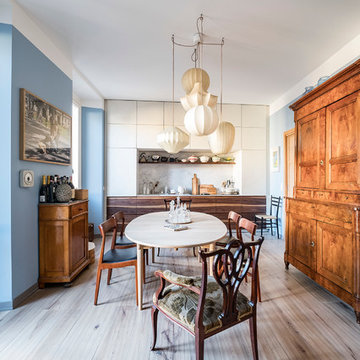
Ezio Manciucca foto
Cucina - pranzo decisamente eclettica. Mobili antichi mescolati a mobili moderni e vintage. Come illuminazione, un grappolo di lampade vintage cocoon di varie forme. Lo stile scandinavo si mescola con l'antiquariato e il moderno per creare una cucina-pranzo dove l'aspetto conviviale è accentuato.

Residential Interior Floor
Size: 2,500 square feet
Installation: TC Interior
Foto di una grande sala da pranzo aperta verso la cucina minimal con pareti bianche, pavimento in cemento, nessun camino e pavimento grigio
Foto di una grande sala da pranzo aperta verso la cucina minimal con pareti bianche, pavimento in cemento, nessun camino e pavimento grigio
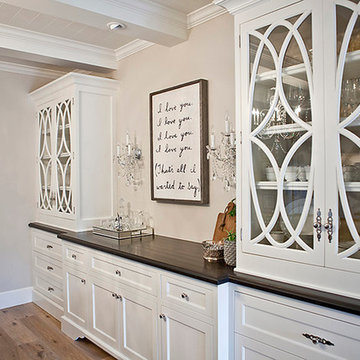
Kristen Vincent Photography
Esempio di una grande sala da pranzo aperta verso il soggiorno classica con pareti beige, pavimento in legno massello medio e nessun camino
Esempio di una grande sala da pranzo aperta verso il soggiorno classica con pareti beige, pavimento in legno massello medio e nessun camino
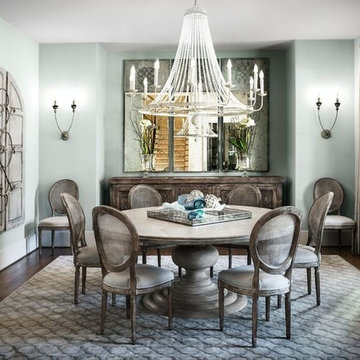
PhotosByHeatherFritz.com
Ispirazione per una grande sala da pranzo aperta verso la cucina classica con pareti blu e parquet chiaro
Ispirazione per una grande sala da pranzo aperta verso la cucina classica con pareti blu e parquet chiaro
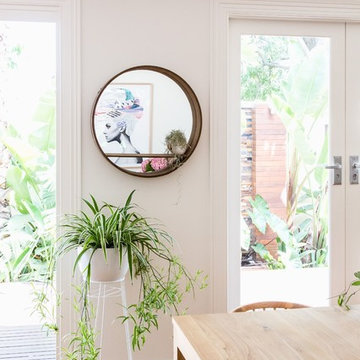
Suzi Appel Photography
Idee per una grande sala da pranzo nordica con pareti bianche e pavimento in legno massello medio
Idee per una grande sala da pranzo nordica con pareti bianche e pavimento in legno massello medio
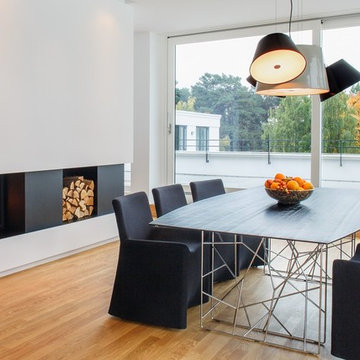
Kühnapfel Fotografie
Idee per una grande sala da pranzo aperta verso il soggiorno minimal con pavimento in legno massello medio, cornice del camino in intonaco, camino bifacciale, pareti bianche e pavimento beige
Idee per una grande sala da pranzo aperta verso il soggiorno minimal con pavimento in legno massello medio, cornice del camino in intonaco, camino bifacciale, pareti bianche e pavimento beige
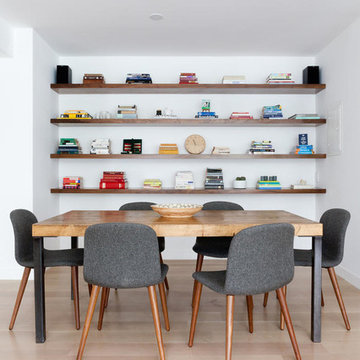
We love the library look for a dining area. Floating bookshelves keep the room open while providing ample space to display books, photographs, and objects. The dining chairs are the Bacco chairs from DWR.
Photo: Amy Bartlam
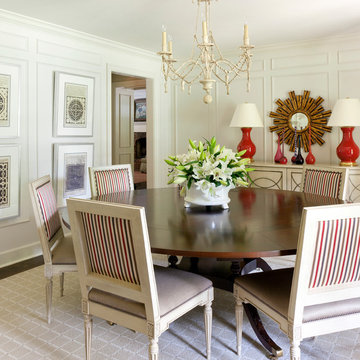
Wall color is Sherwin-Williams Shoji White SW7042. Chandelier and lamps are Visual Comfort. Dining table and chairs from Hickory Chair, mirror is Worlds Away.
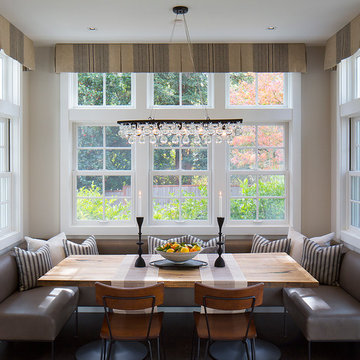
Part of the former kitchen, the bay window created a cozy place for a built in custom settee and table.
Upholstered in soft leather and surrounded by windows, the booth accommodates casual family meals, homework, or curling up with a book in a sunny corner. Hidden, motorized shades protect diners from low, afternoon sun.
The table, fabricated from the wooden beams once used to support barrels in an old winery, were transformed into a rustic, kid-proof table
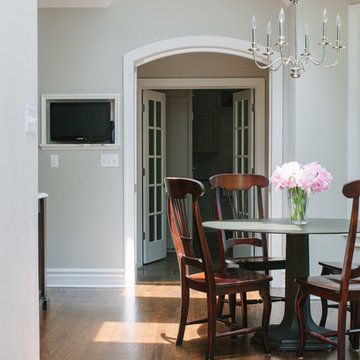
Stoffer Photography
Ispirazione per una grande sala da pranzo aperta verso la cucina tradizionale con parquet scuro
Ispirazione per una grande sala da pranzo aperta verso la cucina tradizionale con parquet scuro
Sale da Pranzo grandi - Foto e idee per arredare
5