Sale da Pranzo grandi con pavimento in vinile - Foto e idee per arredare
Filtra anche per:
Budget
Ordina per:Popolari oggi
181 - 200 di 873 foto
1 di 3
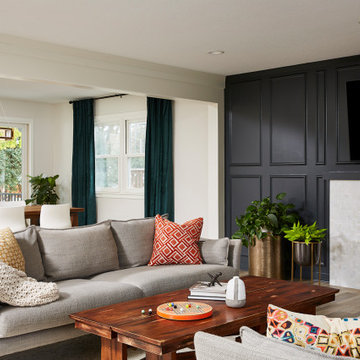
Open concept floor plan for dining room and family room.
Idee per una grande sala da pranzo aperta verso la cucina tradizionale con pareti grigie, pavimento in vinile, camino classico, cornice del camino piastrellata e pavimento marrone
Idee per una grande sala da pranzo aperta verso la cucina tradizionale con pareti grigie, pavimento in vinile, camino classico, cornice del camino piastrellata e pavimento marrone
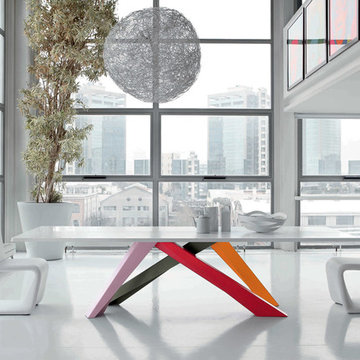
Big Designer Modern Dining Table is available in four fixed and two extension sizes, with four base options to select from including all white, all anthracite grey, color combo I (coral red, orange, green, lilac), and color combo II (powder pink, brown, dove grey, amaranth), the table top selections vary for the fixed and the extension versions of the table.
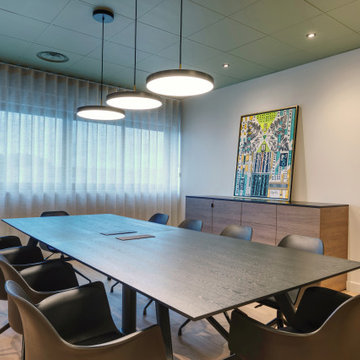
La pièce a été pensée en 2 espaces distincts. La zone détente, réception café et la zone réunion formelle.
Cette séparation d'espaces a été réalisée par une démarcation colorée. Le plafond a été peint dans un vert pour l'assombrir et le rabaisser visuellement afin de créer une ambiance plus cocooning dans cet espace où l'on se tient assis. Le vert redescend sur les murs de chaque coté du logo, pour l'encadrer et le faire davantage ressortir, et créer une alcôve autour du coin repos.
J'ai voulu une ambiance qui mette plus à l'aise, plus conviviale et chaleureuse.
Un meuble sur mesure a été imaginé afin de créer du rangement et de dissimulé un frigo et une machine à café.
Une grande table de réunion trône au milieu de la pièce pouvant accueillir 10 personnes. Un tableau interactif trouve sa place sur le mur du fond afin de regrouper les écrans du même côté de la pièce et que les réunion soit le plus confortable possible. Ce mur ne recevant pas la lumière du soleil c'est idéal pour éviter les reflets.
Un rideau sur mesure a également été installé pour tamiser davantage la pièce lors de visio conférence.
La société étant une entreprise de recyclage de matériel informatique nous avons sélectionnés des matériaux pour confectionner un logo sur mesure. Celui ci est installé sur le mur du fond de la pièce afin d'être mis en valeur. Lors de la réunion il est situé de telle sorte que tous les clients le voient.
D'un point de vue plus technique le sol a été recouvert de lames PVC imitation bois. Le PVC absorbe davantage le bruit et son aspect accentue l'ambiance chaleureuse.
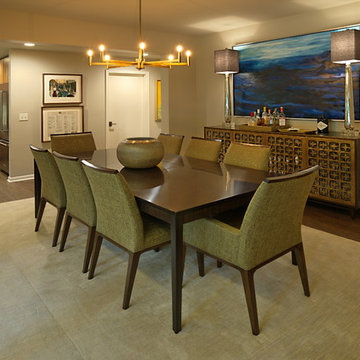
This project is best described in one word: Fun – Oh wait, and bold! This homes mid-century modern construction style was inspiration that married nicely to our clients request to also have a home with a glamorous and lux vibe. We have a long history of working together and the couple was very open to concepts but she had one request: she loved blue, in any and all forms, and wanted it to be used liberally throughout the house. This new-to-them home was an original 1966 ranch in the Calvert area of Lincoln, Nebraska and was begging for a new and more open floor plan to accommodate large family gatherings. The house had been so loved at one time but was tired and showing her age and an allover change in lighting, flooring, moldings as well as development of a new and more open floor plan, lighting and furniture and space planning were on our agenda. This album is a progression room to room of the house and the changes we made. We hope you enjoy it! This was such a fun and rewarding project and In the end, our Musician husband and glamorous wife had their forever dream home nestled in the heart of the city.
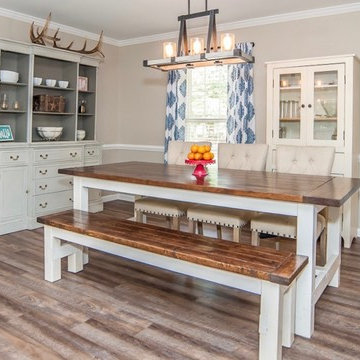
Idee per una grande sala da pranzo aperta verso la cucina country con pareti grigie, pavimento in vinile e pavimento grigio
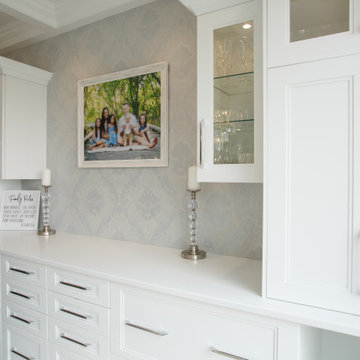
Foto di una grande sala da pranzo american style chiusa con pareti beige, pavimento in vinile, pavimento marrone, soffitto a cassettoni e carta da parati
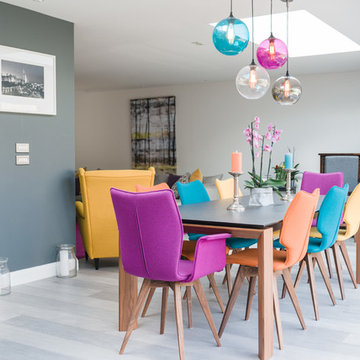
www.visiblebyhannah.com
Idee per una grande sala da pranzo aperta verso il soggiorno minimal con pareti grigie, pavimento in vinile, stufa a legna, cornice del camino in pietra e pavimento grigio
Idee per una grande sala da pranzo aperta verso il soggiorno minimal con pareti grigie, pavimento in vinile, stufa a legna, cornice del camino in pietra e pavimento grigio
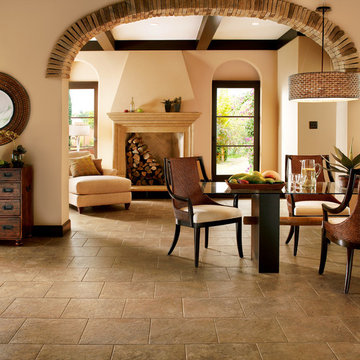
This open dining space features vinyl tile flooring and an arched entryway into the living room.
Immagine di una grande sala da pranzo aperta verso il soggiorno boho chic con pareti beige, pavimento in vinile e camino classico
Immagine di una grande sala da pranzo aperta verso il soggiorno boho chic con pareti beige, pavimento in vinile e camino classico
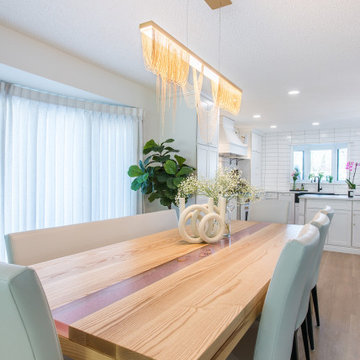
Beautiful fully renovated main floor, it was transitioned into a bright, clean, open space concept. This includes The Kitchen, Living Room, Den, Dining Room, Office, Entry Way and Bathroom. My client wanted splashes of pink incorporated into her design concept.
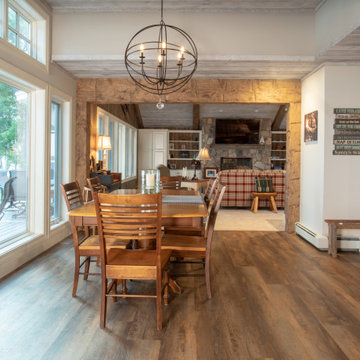
What do you do if you have a lovely cottage on Burt Lake but you want more natural light, more storage space, more bedrooms and more space for serving and entertaining? You remodel of course! We were hired to update the look and feel of the exterior, relocate the kitchen, create an additional suite, update and enlarge bathrooms, create a better flow, increase natural light and convert three season room into part of the living space with a vaulted ceiling. The finished product is stunning and the family will be able to enjoy it for many years to come.
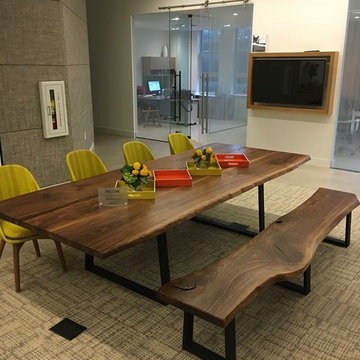
Ispirazione per una grande sala da pranzo minimal chiusa con pareti beige, pavimento in vinile, nessun camino e pavimento beige
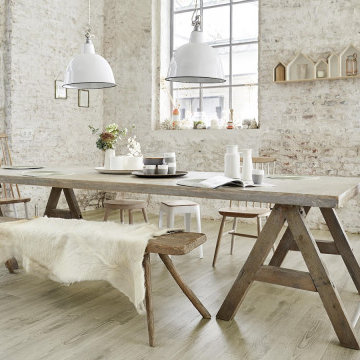
Sol Starfloor Click 30 par Tarkett
Idee per una grande sala da pranzo country con pavimento in vinile, pavimento beige e pareti beige
Idee per una grande sala da pranzo country con pavimento in vinile, pavimento beige e pareti beige
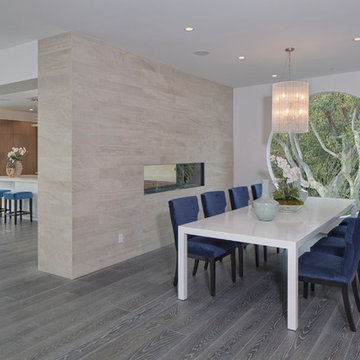
Ispirazione per una grande sala da pranzo aperta verso il soggiorno moderna con pareti bianche, pavimento in vinile, camino bifacciale, cornice del camino in legno e pavimento grigio
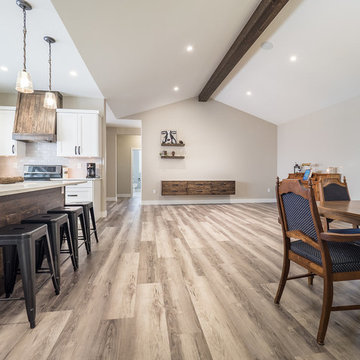
Home Builder Stretch Construction
Idee per una grande sala da pranzo aperta verso la cucina con pareti beige, pavimento in vinile e pavimento multicolore
Idee per una grande sala da pranzo aperta verso la cucina con pareti beige, pavimento in vinile e pavimento multicolore
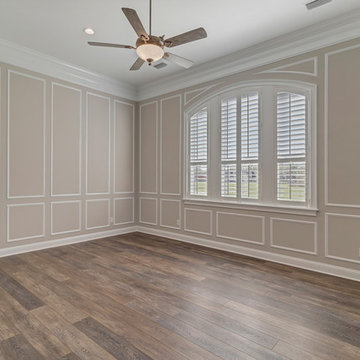
Immagine di una grande sala da pranzo aperta verso la cucina country con pareti grigie, pavimento in vinile e pavimento marrone
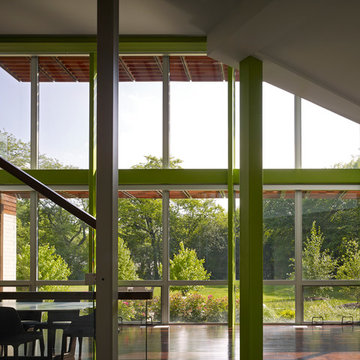
Photo credit: Scott McDonald @ Hedrich Blessing
7RR-Ecohome:
The design objective was to build a house for a couple recently married who both had kids from previous marriages. How to bridge two families together?
The design looks forward in terms of how people live today. The home is an experiment in transparency and solid form; removing borders and edges from outside to inside the house, and to really depict “flowing and endless space”. The house floor plan is derived by pushing and pulling the house’s form to maximize the backyard and minimize the public front yard while welcoming the sun in key rooms by rotating the house 45-degrees to true north. The angular form of the house is a result of the family’s program, the zoning rules, the lot’s attributes, and the sun’s path. We wanted to construct a house that is smart and efficient in terms of construction and energy, both in terms of the building and the user. We could tell a story of how the house is built in terms of the constructability, structure and enclosure, with a nod to Japanese wood construction in the method in which the siding is installed and the exposed interior beams are placed in the double height space. We engineered the house to be smart which not only looks modern but acts modern; every aspect of user control is simplified to a digital touch button, whether lights, shades, blinds, HVAC, communication, audio, video, or security. We developed a planning module based on a 6-foot square room size and a 6-foot wide connector called an interstitial space for hallways, bathrooms, stairs and mechanical, which keeps the rooms pure and uncluttered. The house is 6,200 SF of livable space, plus garage and basement gallery for a total of 9,200 SF. A large formal foyer celebrates the entry and opens up to the living, dining, kitchen and family rooms all focused on the rear garden. The east side of the second floor is the Master wing and a center bridge connects it to the kid’s wing on the west. Second floor terraces and sunscreens provide views and shade in this suburban setting. The playful mathematical grid of the house in the x, y and z axis also extends into the layout of the trees and hard-scapes, all centered on a suburban one-acre lot.
Many green attributes were designed into the home; Ipe wood sunscreens and window shades block out unwanted solar gain in summer, but allow winter sun in. Patio door and operable windows provide ample opportunity for natural ventilation throughout the open floor plan. Minimal windows on east and west sides to reduce heat loss in winter and unwanted gains in summer. Open floor plan and large window expanse reduces lighting demands and maximizes available daylight. Skylights provide natural light to the basement rooms. Durable, low-maintenance exterior materials include stone, ipe wood siding and decking, and concrete roof pavers. Design is based on a 2' planning grid to minimize construction waste. Basement foundation walls and slab are highly insulated. FSC-certified walnut wood flooring was used. Light colored concrete roof pavers to reduce cooling loads by as much as 15%. 2x6 framing allows for more insulation and energy savings. Super efficient windows have low-E argon gas filled units, and thermally insulated aluminum frames. Permeable brick and stone pavers reduce the site’s storm-water runoff. Countertops use recycled composite materials. Energy-Star rated furnaces and smart thermostats are located throughout the house to minimize duct runs and avoid energy loss. Energy-Star rated boiler that heats up both radiant floors and domestic hot water. Low-flow toilets and plumbing fixtures are used to conserve water usage. No VOC finish options and direct venting fireplaces maintain a high interior air quality. Smart home system controls lighting, HVAC, and shades to better manage energy use. Plumbing runs through interior walls reducing possibilities of heat loss and freezing problems. A large food pantry was placed next to kitchen to reduce trips to the grocery store. Home office reduces need for automobile transit and associated CO2 footprint. Plan allows for aging in place, with guest suite than can become the master suite, with no need to move as family members mature.
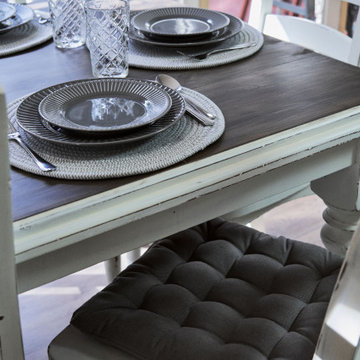
The dining area has stayed in the same position, the table and chairs were in great condition and have been repurposed.
See before photo and the end of all the photos.
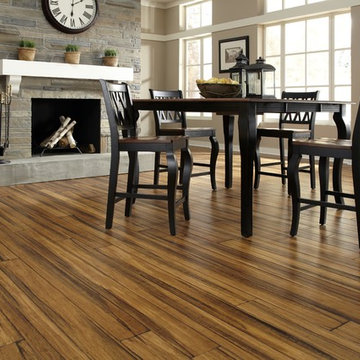
Idee per una grande sala da pranzo aperta verso il soggiorno minimal con pareti beige, pavimento in vinile, camino classico, cornice del camino in pietra e pavimento marrone
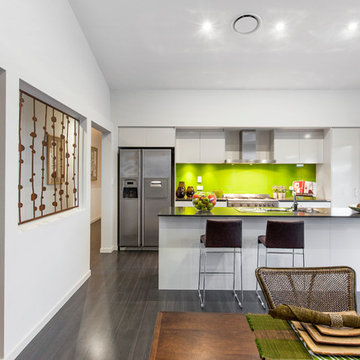
Ispirazione per una grande sala da pranzo aperta verso la cucina minimal con pareti bianche, pavimento in vinile e nessun camino
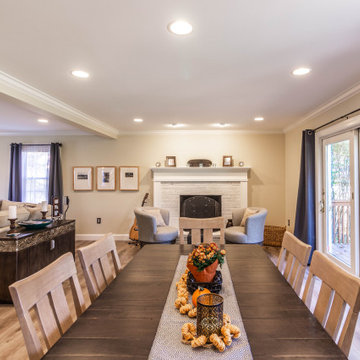
The first floor remodel began with the idea of removing a load bearing wall to create an open floor plan for the kitchen, dining room, and living room. This would allow more light to the back of the house, and open up a lot of space. A new kitchen with custom cabinetry, granite, crackled subway tile, and gorgeous cement tile focal point draws your eye in from the front door. New LVT plank flooring throughout keeps the space light and airy. Double barn doors for the pantry is a simple touch to update the outdated louvered bi-fold doors. Glass french doors into a new first floor office right off the entrance stands out on it's own.
Sale da Pranzo grandi con pavimento in vinile - Foto e idee per arredare
10