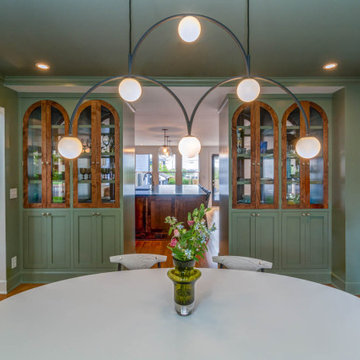Sale da Pranzo grandi con pavimento in bambù - Foto e idee per arredare
Filtra anche per:
Budget
Ordina per:Popolari oggi
41 - 60 di 171 foto
1 di 3
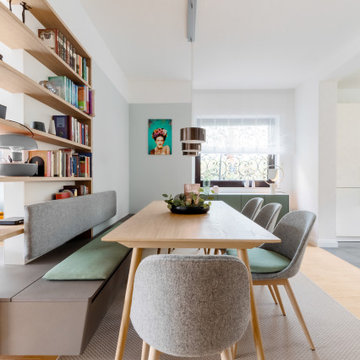
Idee per una grande sala da pranzo scandinava con pareti grigie, pavimento in bambù, camino sospeso, cornice del camino in metallo, pavimento marrone, soffitto in carta da parati e carta da parati
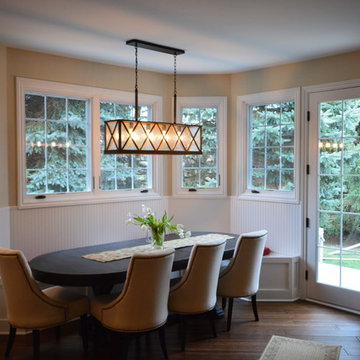
A cozy dining area with plenty of light from all the french door, windows and the interesting chandelier.
Immagine di una grande sala da pranzo aperta verso il soggiorno design con pavimento in bambù e pavimento marrone
Immagine di una grande sala da pranzo aperta verso il soggiorno design con pavimento in bambù e pavimento marrone
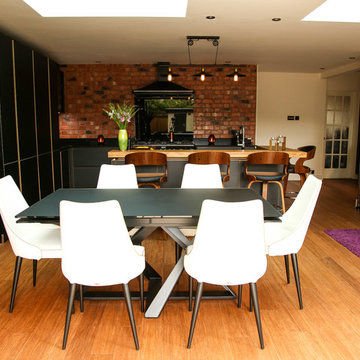
K&HD are excited to showcase one of our installations... featuring Nolte's Flair black lacquer & brass range of furniture, AEG appliances, blanco taps, Silestone worktop & integrity sinks, Decoglaze splashbacks & gorgeous Spekva breakfast bar & Eskimo's Leggy Ron radiator! Following extensive building works to incorporate a stunning extension with bi-fold doors & our clients beautiful finishing touches - the end result is a fabulous living space perfect for entertaining.
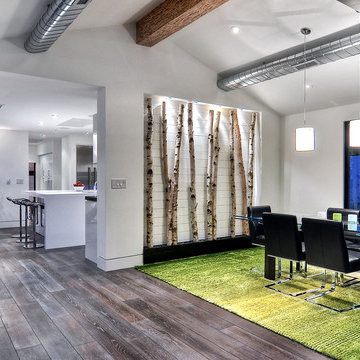
When Irvine designer, Richard Bustos’ client decided to remodel his Orange County 4,900 square foot home into a contemporary space, he immediately thought of Cantoni. His main concern though was based on the assumption that our luxurious modern furnishings came with an equally luxurious price tag. It was only after a visit to our Irvine store, where the client and Richard connected that the client realized our extensive collection of furniture and accessories was well within his reach.
“Richard was very thorough and straight forward as far as pricing,” says the client. "I became very intrigued that he was able to offer high quality products that I was looking for within my budget.”
The next phases of the project involved looking over floor plans and discussing the client’s vision as far as design. The goal was to create a comfortable, yet stylish and modern layout for the client, his wife, and their three kids. In addition to creating a cozy and contemporary space, the client wanted his home to exude a tranquil atmosphere. Drawing most of his inspiration from Houzz, (the leading online platform for home remodeling and design) the client incorporated a Zen-like ambiance through the distressed greyish brown flooring, organic bamboo wall art, and with Richard’s help, earthy wall coverings, found in both the master bedroom and bathroom.
Over the span of approximately two years, Richard helped his client accomplish his vision by selecting pieces of modern furniture that possessed the right colors, earthy tones, and textures so as to complement the home’s pre-existing features.
The first room the duo tackled was the great room, and later continued furnishing the kitchen and master bedroom. Living up to its billing, the great room not only opened up to a breathtaking view of the Newport coast, it also was one great space. Richard decided that the best option to maximize the space would be to break the room into two separate yet distinct areas for living and dining.
While exploring our online collections, the client discovered the Jasper Shag rug in a bold and vibrant green. The grassy green rug paired with the sleek Italian made Montecarlo glass dining table added just the right amount of color and texture to compliment the natural beauty of the bamboo sculpture. The client happily adds, “I’m always receiving complements on the green rug!”
Once the duo had completed the dining area, they worked on furnishing the living area, and later added pieces like the classic Renoir bed to the master bedroom and Crescent Console to the kitchen, which adds both balance and sophistication. The living room, also known as the family room was the central area where Richard’s client and his family would spend quality time. As a fellow family man, Richard understood that that meant creating an inviting space with comfortable and durable pieces of furniture that still possessed a modern flare. The client loved the look and design of the Mercer sectional. With Cantoni’s ability to customize furniture, Richard was able to special order the sectional in a fabric that was both durable and aesthetically pleasing.
Selecting the color scheme for the living room was also greatly influenced by the client’s pre-existing artwork as well as unique distressed floors. Richard recommended adding dark pieces of furniture as seen in the Mercer sectional along with the Viera area rug. He explains, “The darker colors and contrast of the rug’s material worked really well with the distressed wood floor.” Furthermore, the comfortable American Leather Recliner, which was customized in red leather not only maximized the space, but also tied in the client’s picturesque artwork beautifully. The client adds gratefully, “Richard was extremely helpful with color; He was great at seeing if I was taking it too far or not enough.”
It is apparent that Richard and his client made a great team. With the client’s passion for great design and Richard’s design expertise, together they transformed the home into a modern sanctuary. Working with this particular client was a very rewarding experience for Richard. He adds, “My client and his family were so easy and fun to work with. Their enthusiasm, focus, and involvement are what helped me bring their ideas to life. I think we created a unique environment that their entire family can enjoy for many years to come.”
https://www.cantoni.com/project/a-contemporary-sanctuary
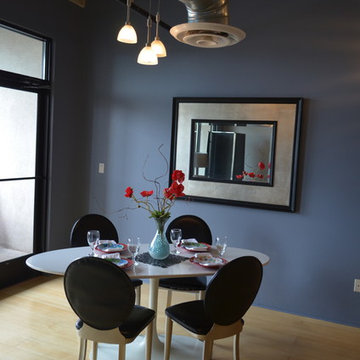
Embur Interiors - Shannon Matteson
Real Estate Staging Expert & Design Consultant
Idee per una grande sala da pranzo aperta verso il soggiorno industriale con pareti grigie e pavimento in bambù
Idee per una grande sala da pranzo aperta verso il soggiorno industriale con pareti grigie e pavimento in bambù
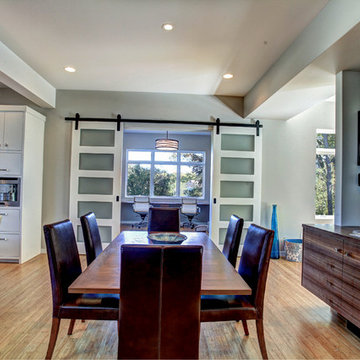
Photos by Kaity
Interiors by Ashley Cole Design
Architecture by David Maxam
Ispirazione per una grande sala da pranzo aperta verso la cucina contemporanea con pareti grigie, pavimento in bambù e nessun camino
Ispirazione per una grande sala da pranzo aperta verso la cucina contemporanea con pareti grigie, pavimento in bambù e nessun camino
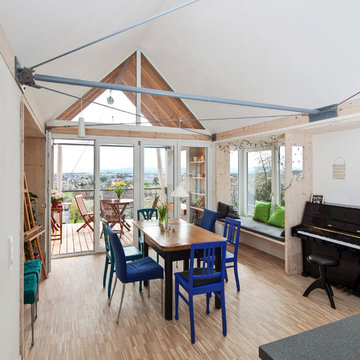
www.bernhardmuellerfoto.de
Immagine di una grande sala da pranzo minimal chiusa con pareti bianche, pavimento in bambù e pavimento beige
Immagine di una grande sala da pranzo minimal chiusa con pareti bianche, pavimento in bambù e pavimento beige
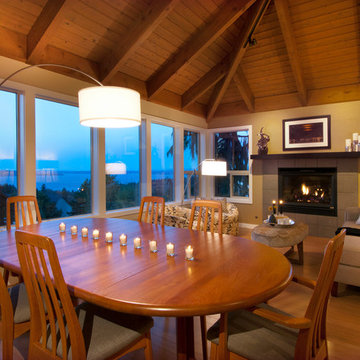
Placing the dining table between the living and music area of this space allow diners to enjoy the amazing view of Puget Sound as well as easy access to the kitchen. The oval teak dining table is highlighted with a arch lamp, the only cost effective means by which we could add a needed chandelier.
Photo by Gregg Krogstad
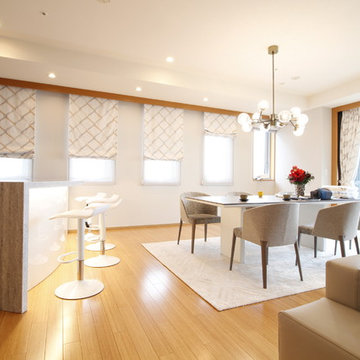
photo by Mizuho Machida
Foto di una grande sala da pranzo minimal con pareti grigie, pavimento in bambù, nessun camino e pavimento arancione
Foto di una grande sala da pranzo minimal con pareti grigie, pavimento in bambù, nessun camino e pavimento arancione
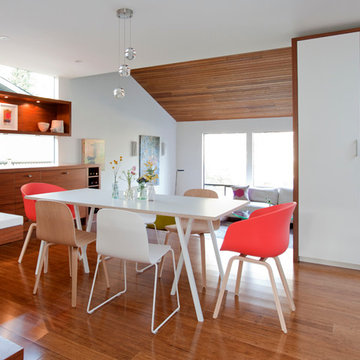
Janis Nicolay
Immagine di una grande sala da pranzo aperta verso la cucina design con pareti bianche e pavimento in bambù
Immagine di una grande sala da pranzo aperta verso la cucina design con pareti bianche e pavimento in bambù
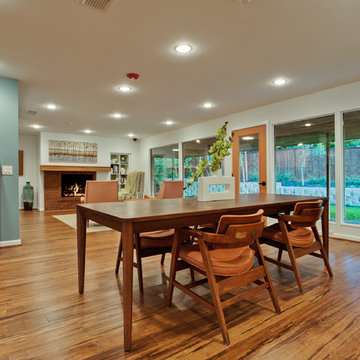
Idee per una grande sala da pranzo aperta verso il soggiorno minimalista con pareti bianche, pavimento in bambù, camino classico e cornice del camino in mattoni
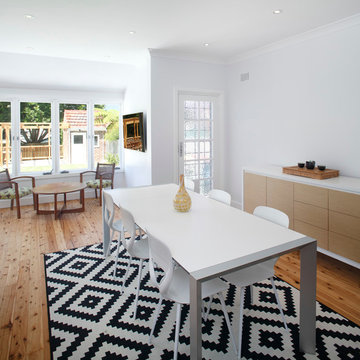
The kitchen and dining room are part of a larger renovation and extension that saw the rear of this home transformed from a small, dark, many-roomed space into a large, bright, open-plan family haven. With a goal to re-invent the home to better suit the needs of the owners, the designer needed to consider making alterations to many rooms in the home including two bathrooms, a laundry, outdoor pergola and a section of hallway.
This was a large job with many facets to oversee and consider but, in Nouvelle’s favour was the fact that the company oversaw all aspects of the project including design, construction and project management. This meant all members of the team were in the communication loop which helped the project run smoothly.
To keep the rear of the home light and bright, the designer choose a warm white finish for the cabinets and benchtop which was highlighted by the bright turquoise tiled splashback. The rear wall was moved outwards and given a bay window shape to create a larger space with expanses of glass to the doors and walls which invite the natural light into the home and make indoor/outdoor entertaining so easy.
The laundry is a clever conversion of an existing outhouse and has given the structure a new lease on life. Stripped bare and re-fitted, the outhouse has been re-purposed to keep the historical exterior while provide a modern, functional interior. A new pergola adjacent to the laundry makes the perfect outside entertaining area and can be used almost year-round.
Inside the house, two bathrooms were renovated utilising the same funky floor tile with its modern, matte finish. Clever design means both bathrooms, although compact, are practical inclusions which help this family during the busy morning rush. In considering the renovation as a whole, it was determined necessary to reconfigure the hallway adjacent to the downstairs bathroom to create a new traffic flow through to the kitchen from the front door and enable a more practical kitchen design to be created.
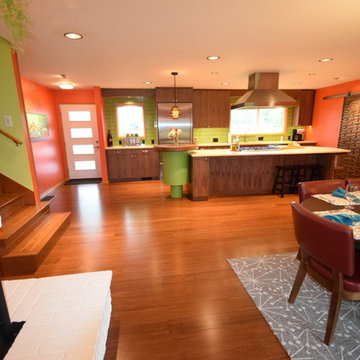
Round shapes and walnut woodwork pull the whole space together. The sputnik shapes in the rug are mimicked in the Living Room light sconces and the artwork on the wall near the Entry Door. The Pantry Door pulls the circular and walnut together as well.
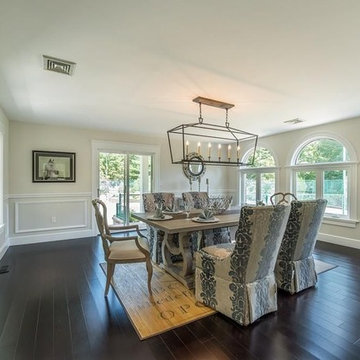
Designed by: Gianna Design Group
Ispirazione per una grande sala da pranzo aperta verso il soggiorno classica con pareti grigie, pavimento in bambù e pavimento marrone
Ispirazione per una grande sala da pranzo aperta verso il soggiorno classica con pareti grigie, pavimento in bambù e pavimento marrone
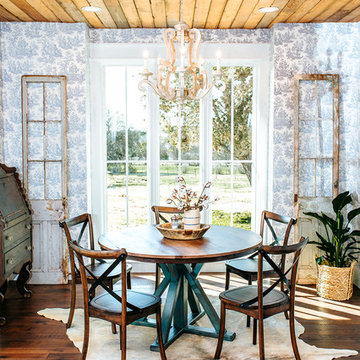
Snap Chic Photography
Huebner Design
Foto di una grande sala da pranzo aperta verso la cucina country con pareti blu, pavimento in bambù e pavimento marrone
Foto di una grande sala da pranzo aperta verso la cucina country con pareti blu, pavimento in bambù e pavimento marrone
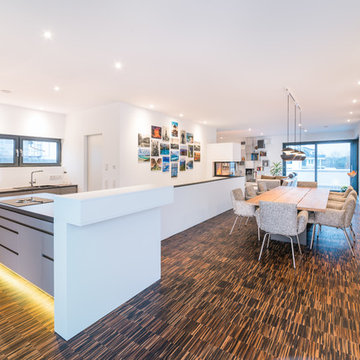
Kristof Lemp
www.lempinet.com
Foto di una grande sala da pranzo aperta verso la cucina contemporanea con pareti bianche, pavimento in bambù, camino bifacciale, cornice del camino in intonaco e pavimento marrone
Foto di una grande sala da pranzo aperta verso la cucina contemporanea con pareti bianche, pavimento in bambù, camino bifacciale, cornice del camino in intonaco e pavimento marrone
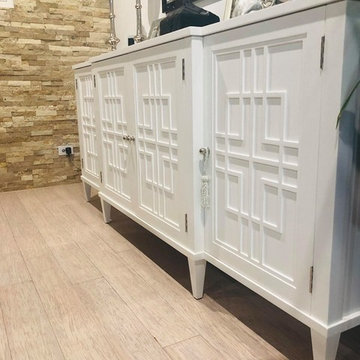
Dining Room wall buffet with storage and visual impact on front panels for that added point of interest in texture and design
Esempio di una grande sala da pranzo aperta verso il soggiorno design con pareti bianche, pavimento in bambù e pavimento bianco
Esempio di una grande sala da pranzo aperta verso il soggiorno design con pareti bianche, pavimento in bambù e pavimento bianco
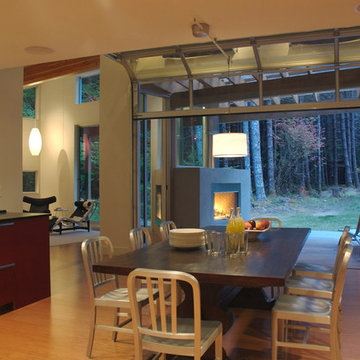
Dining room looking towards backyard
Photo by CAST architecture
Idee per una grande sala da pranzo aperta verso la cucina moderna con pareti bianche e pavimento in bambù
Idee per una grande sala da pranzo aperta verso la cucina moderna con pareti bianche e pavimento in bambù
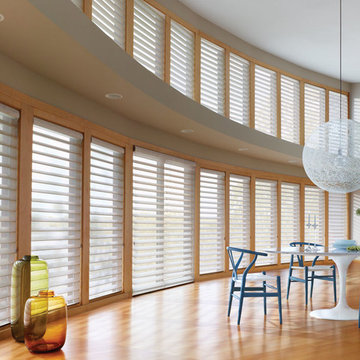
Idee per una grande sala da pranzo aperta verso la cucina tradizionale con pareti bianche, pavimento in bambù e nessun camino
Sale da Pranzo grandi con pavimento in bambù - Foto e idee per arredare
3
