Sale da Pranzo grandi con pareti rosse - Foto e idee per arredare
Filtra anche per:
Budget
Ordina per:Popolari oggi
21 - 40 di 576 foto
1 di 3
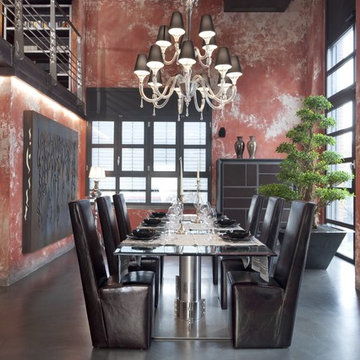
Esempio di una grande sala da pranzo industriale con pavimento in cemento e pareti rosse
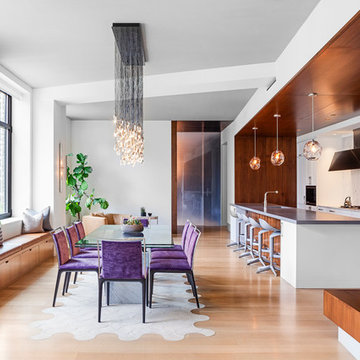
Kitchen dining and breakfast nook facing home office and private corridor
Immagine di una grande sala da pranzo aperta verso il soggiorno minimal con parquet chiaro, pareti rosse e pavimento beige
Immagine di una grande sala da pranzo aperta verso il soggiorno minimal con parquet chiaro, pareti rosse e pavimento beige
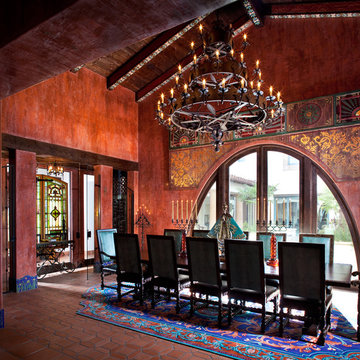
Custom rug with custom tile baseboards.
Esempio di una grande sala da pranzo mediterranea chiusa con nessun camino e pareti rosse
Esempio di una grande sala da pranzo mediterranea chiusa con nessun camino e pareti rosse
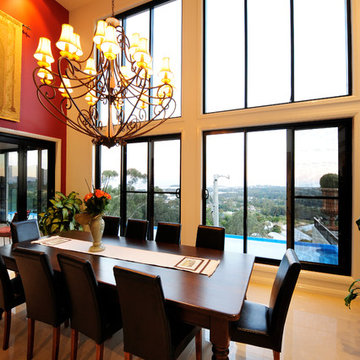
Ispirazione per una grande sala da pranzo minimalista con pareti rosse, pavimento in gres porcellanato e nessun camino
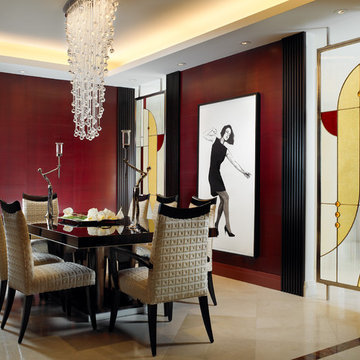
In this dining room, the use of dark red lacquered wall covering highlights and sets off the space from the adjacent rooms. The Macassar Ebony and steel dining table are surrounded by off white dining chairs. The custom designed colored leaded glass wall partitions frame and partition the room from a hallway.
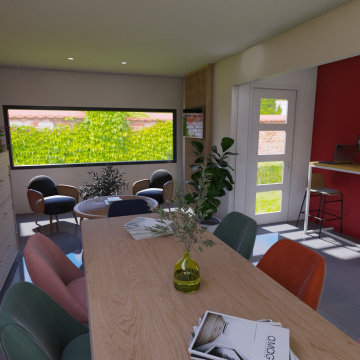
Aménagement , décoration et agencement d'un espace de co-working dans une agence immobilière.
Ici, c'est une photo rendu réaliste de ce que sera l'espace de travail commun à l'équipe de commerciaux. Cette photo est la suite du projet 3D afin que les clients puissent se projeter.
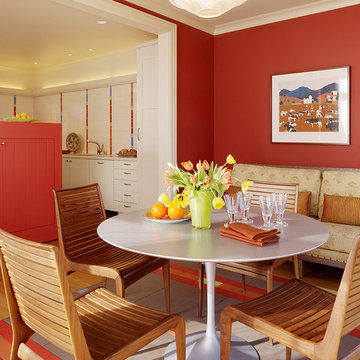
Matthew Millman Photography
Ispirazione per una grande sala da pranzo aperta verso la cucina boho chic con pareti rosse, pavimento con piastrelle in ceramica e nessun camino
Ispirazione per una grande sala da pranzo aperta verso la cucina boho chic con pareti rosse, pavimento con piastrelle in ceramica e nessun camino
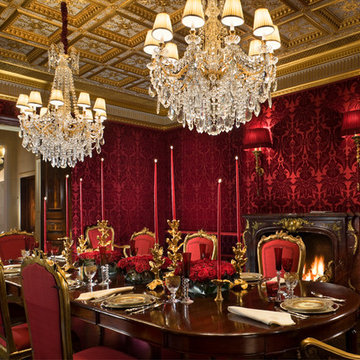
Renowned Interior Designer Richard Keith Langham selected and designed custom furniture, fabrics, and fabulous antique finds including fireplace mantels and chandeliers, and accessories that together set the backdrop for the Owner’s growing art and furniture collections.
Historic New York City Townhouse | Renovation by Brian O'Keefe Architect, PC, with Interior Design by Richard Keith Langham
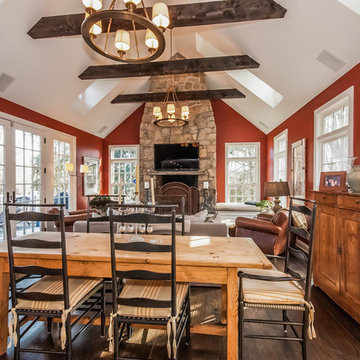
Rich, rust colored walls and pine furniture on dark wood floors create a warm and welcoming room. A wall of French doors flood the room with natural light and a cathedral ceiling with skylights enhance the open, airy feeling of this central space that leads into the gorgeous galley kitchen. Rough hewn beams and a floor to ceiling stone fireplace maintain the integrity of its antique roots.
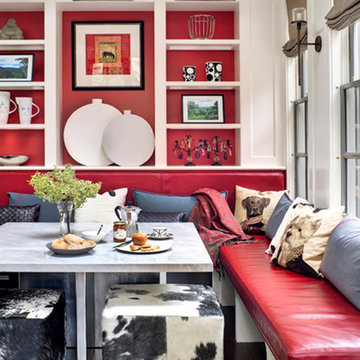
Located on the flat of Beacon Hill, this iconic building is rich in history and in detail. Constructed in 1828 as one of the first buildings in a series of row houses, it was in need of a major renovation to improve functionality and to restore as well as re-introduce charm.Originally designed by noted architect Asher Benjamin, the renovation was respectful of his early work. “What would Asher have done?” was a common refrain during design decision making, given today’s technology and tools.
Photographer: Bruce Buck
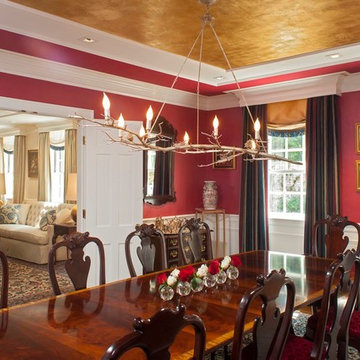
John Herr photographer
Tom Henman Faux Paint (ceiling)
Cedar Woodworkers
Erway Drapery
Esempio di una grande sala da pranzo tradizionale chiusa con pavimento in legno massello medio, nessun camino e pareti rosse
Esempio di una grande sala da pranzo tradizionale chiusa con pavimento in legno massello medio, nessun camino e pareti rosse
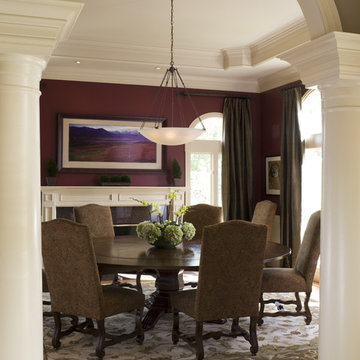
David Duncan LIvingston
Immagine di una grande sala da pranzo tradizionale chiusa con pareti rosse, pavimento in legno massello medio, camino classico e cornice del camino in pietra
Immagine di una grande sala da pranzo tradizionale chiusa con pareti rosse, pavimento in legno massello medio, camino classico e cornice del camino in pietra
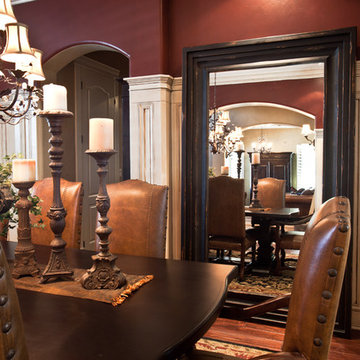
A gorgeous oversize leaning mirror makes this already open space seem even larger. (Specs: 8.5" Silverton profile in Rustic Black with interior dimensions of 36" x 72")
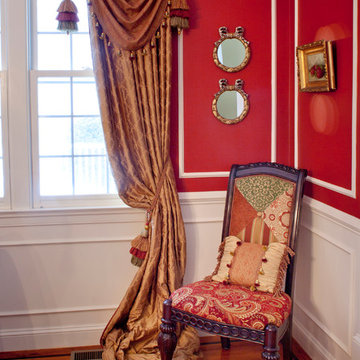
A formal floor to ceiling drapery with elegant trim and tie back coordinates with the rich red and brown colors in the chairs and in the dining room. There are 12 different fabrics used on the dining room chairs.
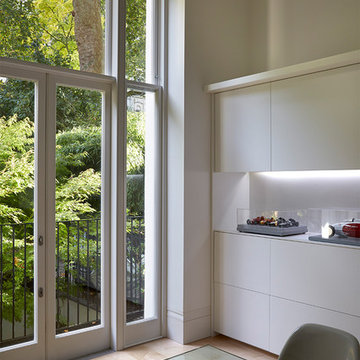
Richard Bryant
Ispirazione per una grande sala da pranzo aperta verso il soggiorno minimalista con pareti rosse e parquet chiaro
Ispirazione per una grande sala da pranzo aperta verso il soggiorno minimalista con pareti rosse e parquet chiaro
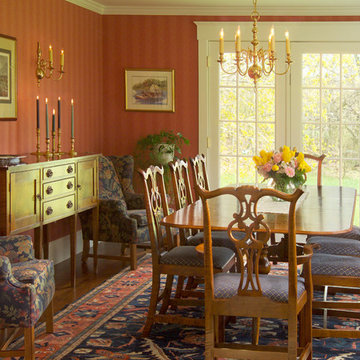
Contractor: David Clough
Photographer: Dan Gair/Blind Dog Photo, Inc.
This period home straddles two centuries and dual roles. As the home for the headmaster of an independent high school, it is also considered a school asset as a facility for visitors. Formal details define the public rooms that accommodate school functions. A ground-floor guest suite hosts campus visitors. The catering-quality kitchen, like a hinge, connects the intimate living quarters to formal spaces. The heart of their family sanctuary is the great room just beyond the kitchen. The headmaster holds occasional student classes in his living room, connecting students to this campus legacy. He and his wife can see the front door of the main building from his upstairs window. Boundaries between public and private life are sensitively articulated throughout.
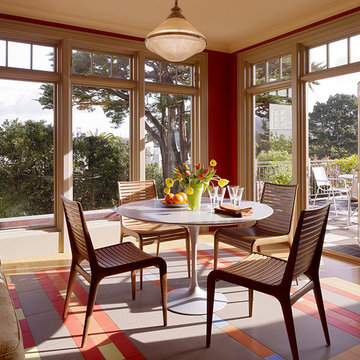
Matthew Millman Photography
Immagine di una grande sala da pranzo aperta verso la cucina bohémian con pareti rosse, pavimento con piastrelle in ceramica e nessun camino
Immagine di una grande sala da pranzo aperta verso la cucina bohémian con pareti rosse, pavimento con piastrelle in ceramica e nessun camino
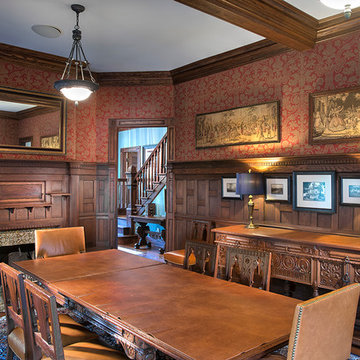
Completed Reedy Fork Mansion Dining Room for Berkshire Hathaway Luxury Homes Magazine by Raleigh architectural photographer Bruce Johnson http://brucejohnsonstudios.com/#architecture
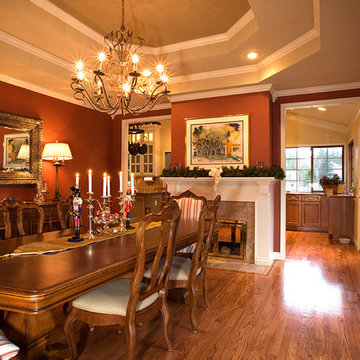
Patrick Barta Photography
Foto di una grande sala da pranzo tradizionale chiusa con pareti rosse, pavimento in legno massello medio, camino bifacciale, cornice del camino in pietra e pavimento marrone
Foto di una grande sala da pranzo tradizionale chiusa con pareti rosse, pavimento in legno massello medio, camino bifacciale, cornice del camino in pietra e pavimento marrone
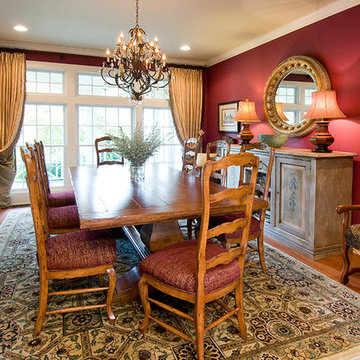
Ispirazione per una grande sala da pranzo classica chiusa con pareti rosse, pavimento in legno massello medio, nessun camino e pavimento marrone
Sale da Pranzo grandi con pareti rosse - Foto e idee per arredare
2