Sale da Pranzo grandi con pareti multicolore - Foto e idee per arredare
Filtra anche per:
Budget
Ordina per:Popolari oggi
41 - 60 di 1.175 foto
1 di 3
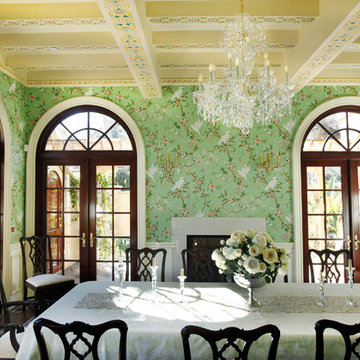
Leslie Rodriguez Photography
Idee per una grande sala da pranzo chic chiusa con pareti multicolore, parquet scuro e camino classico
Idee per una grande sala da pranzo chic chiusa con pareti multicolore, parquet scuro e camino classico
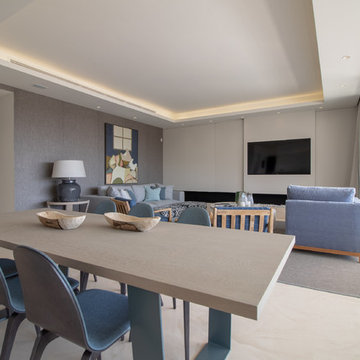
Esempio di una grande sala da pranzo aperta verso il soggiorno minimal con pareti multicolore, pavimento con piastrelle in ceramica e pavimento beige
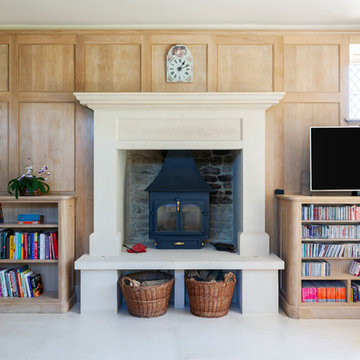
Marc Wilson
Idee per una grande sala da pranzo aperta verso la cucina tradizionale con pareti multicolore, pavimento in pietra calcarea, stufa a legna, cornice del camino in pietra e pavimento beige
Idee per una grande sala da pranzo aperta verso la cucina tradizionale con pareti multicolore, pavimento in pietra calcarea, stufa a legna, cornice del camino in pietra e pavimento beige
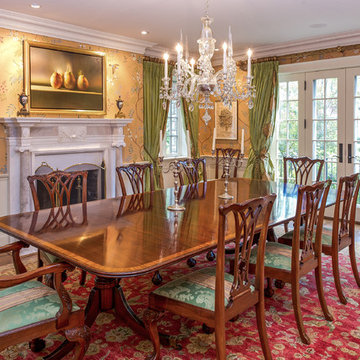
Ryan Moffat - Riverstone Imaging
Foto di una grande sala da pranzo classica chiusa con pareti multicolore, parquet scuro e camino classico
Foto di una grande sala da pranzo classica chiusa con pareti multicolore, parquet scuro e camino classico
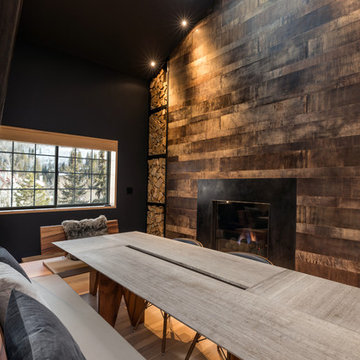
In this side of the room, a black wall matching with the wood materials around the fireplace, offer a warm and cozy ambiance for a cold night. While the light colored table and chairs that contrasts the wall, makes a light and clean look. The entire picture shows a rustic yet modish appearance of this mountain home.
Built by ULFBUILT. Contact us today to learn more.
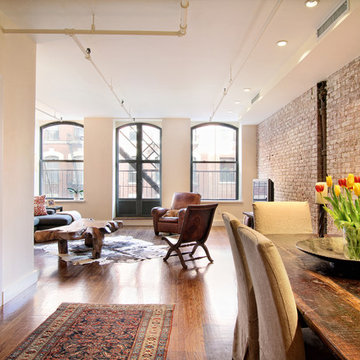
We renovated a one bedroom loft in New York City into a two bedroom space, to comfortably accommodate a growing family. The kitchen, dining area and living room are part of the open concept creating. Throughout the open loft layout, reclaimed wood finishes and furniture, exposed pipes and original brick were highlighted to complement the historic nature of the building.

Wrap-around windows and sliding doors extend the visual boundaries of the kitchen and dining spaces to the treetops beyond.
Custom windows, doors, and hardware designed and furnished by Thermally Broken Steel USA.
Other sources:
Chandelier by Emily Group of Thirteen by Daniel Becker Studio.
Dining table by Newell Design Studios.
Parsons dining chairs by John Stuart (vintage, 1968).
Custom shearling rug by Miksi Rugs.
Custom built-in sectional sourced from Place Textiles and Craftsmen Upholstery.
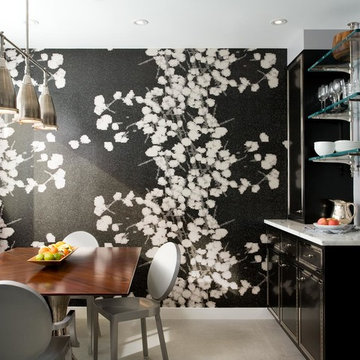
Graphic, bold wallpaper adds drama and impact to this eat-in dining nook. Custom ceiling suspended open glass shelving is functional and beautiful all at the same time.
Our interior design service area is all of New York City including the Upper East Side and Upper West Side, as well as the Hamptons, Scarsdale, Mamaroneck, Rye, Rye City, Edgemont, Harrison, Bronxville, and Greenwich CT.
For more about Darci Hether, click here: https://darcihether.com/
To learn more about this project, click here:
https://darcihether.com/portfolio/two-story-duplex-central-park-west-nyc/
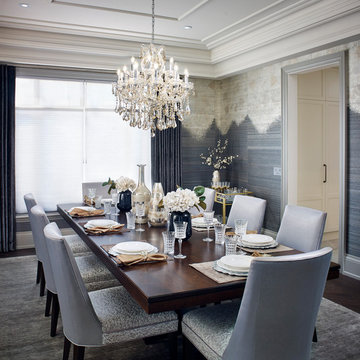
Idee per una grande sala da pranzo chic chiusa con parquet scuro, pareti multicolore e carta da parati
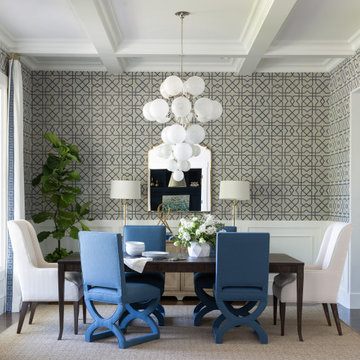
A Dallas dining room featuring geometric grasscloth wallpaper and a statement chandelier.
Idee per una grande sala da pranzo stile marino chiusa con pareti multicolore, parquet scuro e pavimento marrone
Idee per una grande sala da pranzo stile marino chiusa con pareti multicolore, parquet scuro e pavimento marrone
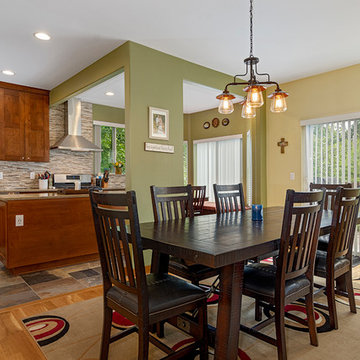
Open concept living room & kitchen with breakfast area.
Ispirazione per una grande sala da pranzo aperta verso la cucina american style con pareti multicolore, pavimento in legno massello medio, nessun camino e pavimento marrone
Ispirazione per una grande sala da pranzo aperta verso la cucina american style con pareti multicolore, pavimento in legno massello medio, nessun camino e pavimento marrone
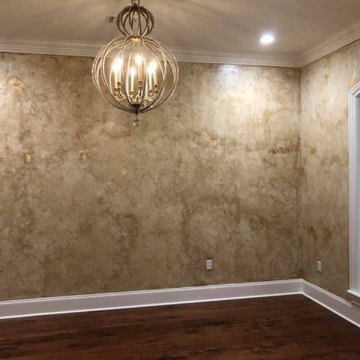
Foto di una grande sala da pranzo chiusa con pareti multicolore, parquet scuro, nessun camino, pavimento marrone e carta da parati
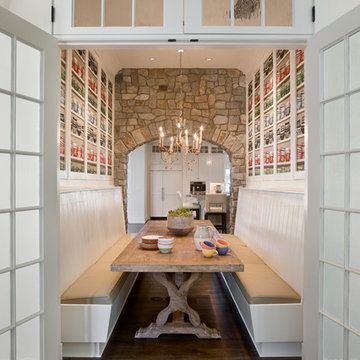
Amazing booth room with bench seating. rustic table, stone arched wall open both to kitchen and library. patio style door full glass. Zoltan Construction, Roger Wade Photography
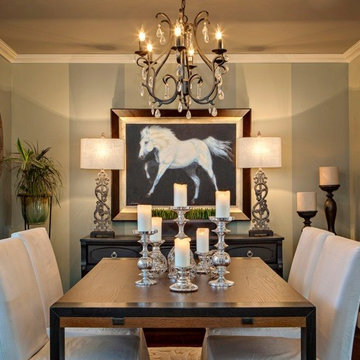
Inckx Photography
Immagine di una grande sala da pranzo aperta verso la cucina classica con pareti multicolore, parquet scuro, nessun camino e pavimento marrone
Immagine di una grande sala da pranzo aperta verso la cucina classica con pareti multicolore, parquet scuro, nessun camino e pavimento marrone
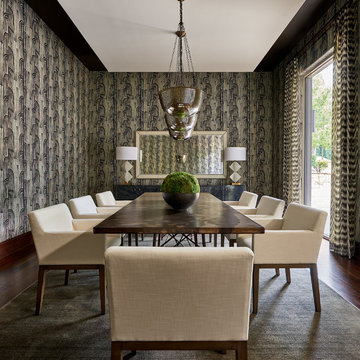
Immagine di una grande sala da pranzo design chiusa con pareti multicolore, parquet scuro, nessun camino e pavimento marrone
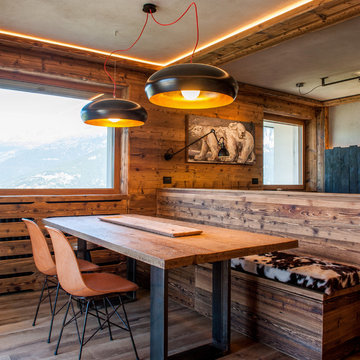
Angolo da pranzo, con tavolo in legno e sedute il polipropilene dalla tonalità del legno. Presente anche una pratica panca in legno con cuscino ricoperto di pelle di mucca. Appariscente illuminazione a sospensione coordinata a quella della penisola della cucina.
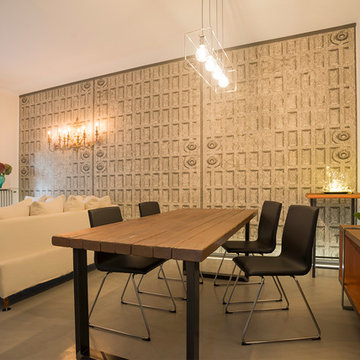
Ph: Emanuela Baccichetti
Immagine di una grande sala da pranzo moderna con pavimento grigio, pareti multicolore e pavimento in cemento
Immagine di una grande sala da pranzo moderna con pavimento grigio, pareti multicolore e pavimento in cemento
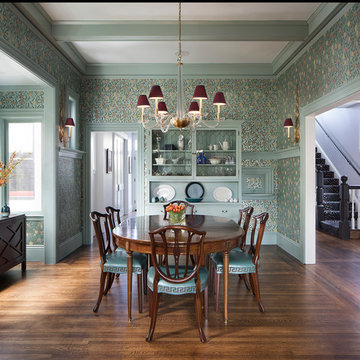
Paul Dyer
Idee per una grande sala da pranzo vittoriana chiusa con pareti multicolore, parquet scuro, pavimento marrone e nessun camino
Idee per una grande sala da pranzo vittoriana chiusa con pareti multicolore, parquet scuro, pavimento marrone e nessun camino
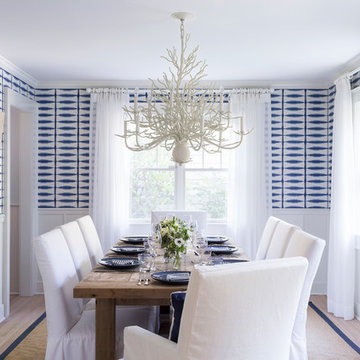
Dining room. Bleached wood floors, sisal rug, slipcovered white cotton chairs, blue and white wallpaper and white sheer drapery
See more at: http://chango.co/portfolio/east-hampton-beach-cottage/
Photos by: Ball & Albanese
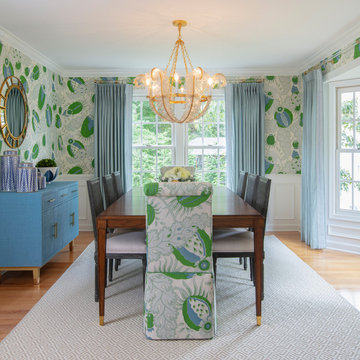
Bright and fun is the best description of this collaborative project. It started with a phone call from Meredith Miller, an out-of-state designer working for a client who recently relocated to Severna Park.
Colorful, distinctive and classic — one can’t help but feel happy after spending time in this combination living/dining room. A comfortable and inviting vibe is created by the natural textures and patterns of the floor and window coverings. Abstract art in the living room, painted by New York artist Valeri Leuchs, adds to the vibrant, yet serene atmosphere.
Valances and banded drapery panels, with patterns and colors from nature, complement the bright natural light streaming in through the many windows. We love collaborating with designers and completing their visions with the perfect window treatments!
Sale da Pranzo grandi con pareti multicolore - Foto e idee per arredare
3