Sale da Pranzo grandi con pareti in mattoni - Foto e idee per arredare
Filtra anche per:
Budget
Ordina per:Popolari oggi
141 - 160 di 239 foto
1 di 3
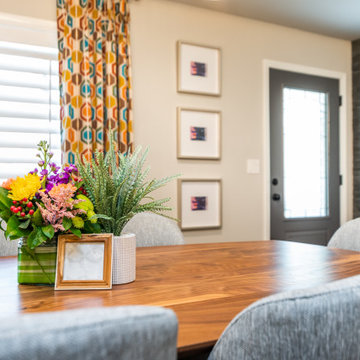
Idee per una grande sala da pranzo aperta verso la cucina moderna con pareti grigie, parquet scuro, camino classico, cornice del camino piastrellata, travi a vista e pareti in mattoni
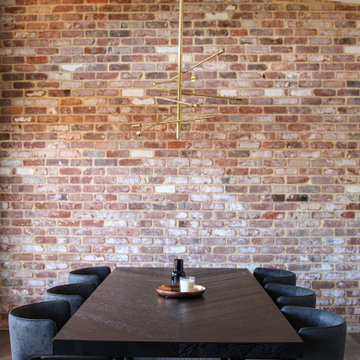
Stunning Dining Room featuring a Reclaimed Brick Feature Wall, Genero Indian Oak Vinyl Flooring, and Coco Republic Dining Table. Pendant Chandelier is from Beacon Lighting. (Bulbs were not installed at time of photo).
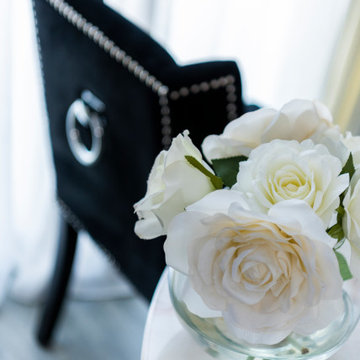
Salón comedor, de estilo Glamchic,
Idee per una grande sala da pranzo aperta verso il soggiorno minimal con pareti bianche, pavimento in gres porcellanato, camino classico, cornice del camino in pietra ricostruita, pavimento grigio e pareti in mattoni
Idee per una grande sala da pranzo aperta verso il soggiorno minimal con pareti bianche, pavimento in gres porcellanato, camino classico, cornice del camino in pietra ricostruita, pavimento grigio e pareti in mattoni
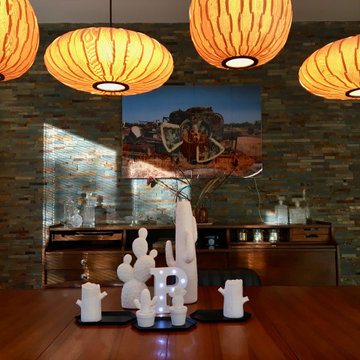
Foto di una grande sala da pranzo aperta verso il soggiorno design con pareti marroni e pareti in mattoni
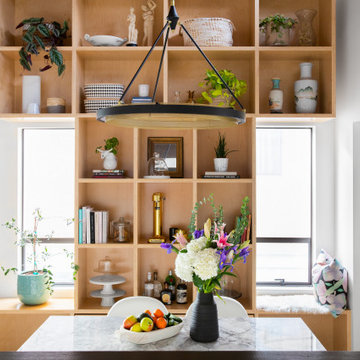
We utilized the height and added raw plywood bookcases.
Idee per una grande sala da pranzo aperta verso il soggiorno minimalista con pareti bianche, pavimento in vinile, stufa a legna, cornice del camino in mattoni, pavimento bianco, soffitto a volta e pareti in mattoni
Idee per una grande sala da pranzo aperta verso il soggiorno minimalista con pareti bianche, pavimento in vinile, stufa a legna, cornice del camino in mattoni, pavimento bianco, soffitto a volta e pareti in mattoni
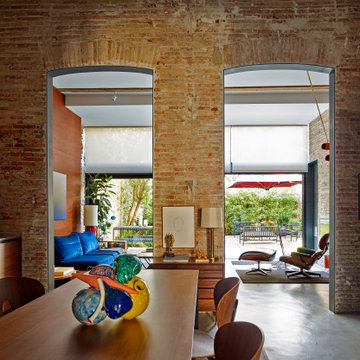
comedor y comedor abierto tipo loft moderno en sitges de diseño contemporaneo, Barcelona
Foto di una grande sala da pranzo aperta verso la cucina contemporanea con pareti marroni, pavimento in cemento, pavimento grigio, soffitto a volta e pareti in mattoni
Foto di una grande sala da pranzo aperta verso la cucina contemporanea con pareti marroni, pavimento in cemento, pavimento grigio, soffitto a volta e pareti in mattoni
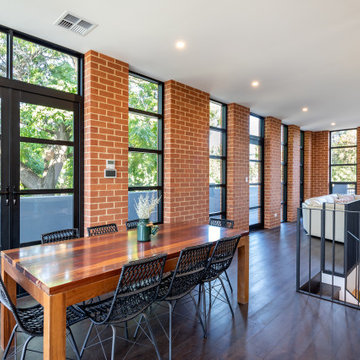
Esempio di una grande sala da pranzo minimalista con parquet scuro e pareti in mattoni
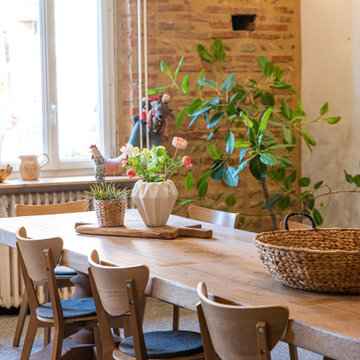
Maison de ville du 19ème siècle avec sa cour en tommette et ses dépendances en briques et galets, ses cheminées en marbre, poutres apparentes...
Foto di una grande sala da pranzo country con travi a vista e pareti in mattoni
Foto di una grande sala da pranzo country con travi a vista e pareti in mattoni
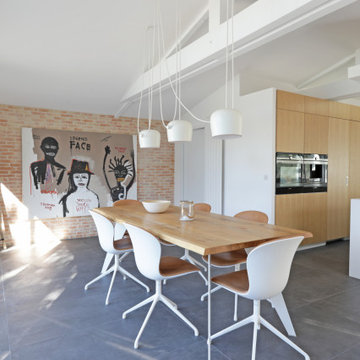
Ispirazione per una grande sala da pranzo aperta verso il soggiorno contemporanea con pareti multicolore, pavimento con piastrelle in ceramica, nessun camino, pavimento grigio, travi a vista e pareti in mattoni
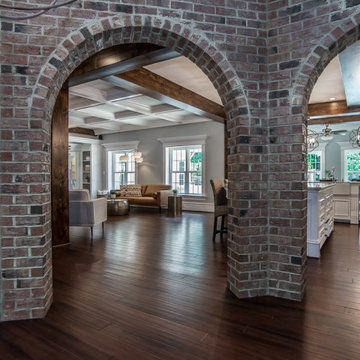
When marketing your home it's the details that count! The views from the dining room into the rest of the house was key to creating a one-of-a-kind impression through the marketing photos. Working hand in hand with the photographer, Charles Dickens Photography, allowed me to share my vision of what details I believed should be highlighted. Charlie captured this homes wonderful mixture of rustic and sophisticated details beautifully in this photo.
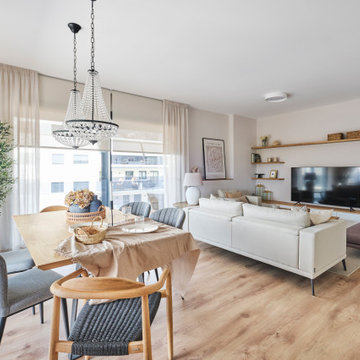
Idee per una grande sala da pranzo tradizionale chiusa con pareti beige, pavimento in legno massello medio, nessun camino, pavimento marrone e pareti in mattoni
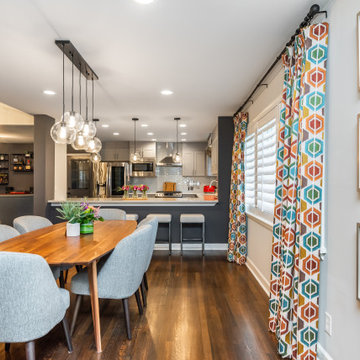
Esempio di una grande sala da pranzo aperta verso la cucina moderna con pareti grigie, parquet scuro, camino classico, cornice del camino piastrellata, travi a vista e pareti in mattoni
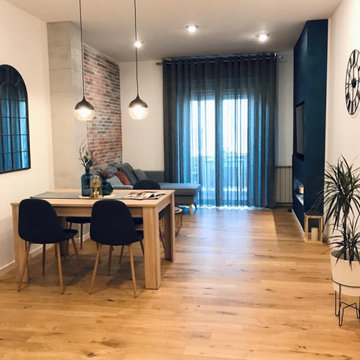
Immagine di una grande sala da pranzo stile americano con parquet chiaro e pareti in mattoni
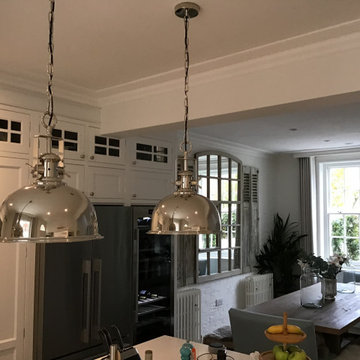
A rustic but elegant finish required. Large sash windows dressed with wave curtains. Italian style large family seating desired. Large benches mixed with upholstered benches and faux fur throws for comfort. Tiled wood effect floor for practicality. Antique mirrors and shutters to decorate and bounce light. Replicates shapes of windows and similar mirrors also added to hallways and bedrooms. Shaker style kitchen also flows through into bathroom and bedroom furniture
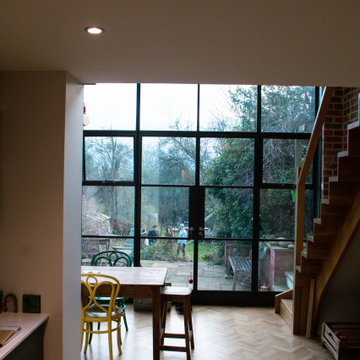
Two storey rear extension to a Victorian property that sits on a site with a large level change. The extension has a large double height space that connects the entrance and lounge areas to the Kitchen/Dining/Living and garden below. The space is filled with natural light due to the large expanses of crittall glazing, also allowing for amazing views over the landscape that falls away. Extension and house remodel by Butterfield Architecture Ltd.
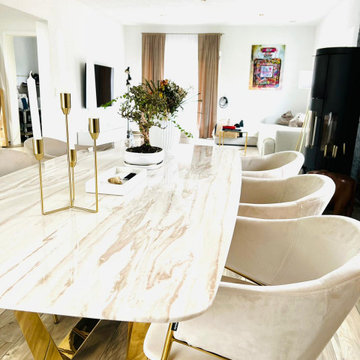
Esempio di una grande sala da pranzo aperta verso il soggiorno minimal con pareti bianche, pavimento in laminato, stufa a legna, cornice del camino in mattoni, pavimento beige e pareti in mattoni
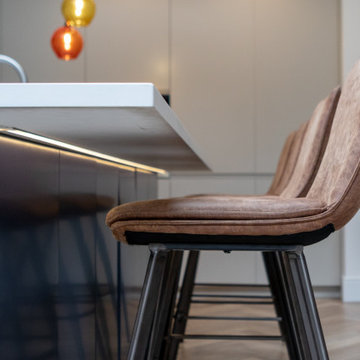
THE COMPLETE RENOVATION OF A LARGE DETACHED FAMILY HOME
This project was a labour of love from start to finish and we think it shows. We worked closely with the architect and contractor to create the interiors of this stunning house in Richmond, West London. The existing house was just crying out for a new lease of life, it was so incredibly tired and dated. An interior designer’s dream.
A new rear extension was designed to house the vast kitchen diner. Below that in the basement – a cinema, games room and bar. In addition, the drawing room, entrance hall, stairwell master bedroom and en-suite also came under our remit. We took all these areas on plan and articulated our concepts to the client in 3D. Then we implemented the whole thing for them. So Timothy James Interiors were responsible for curating or custom-designing everything you see in these photos
OUR FULL INTERIOR DESIGN SERVICE INCLUDING PROJECT COORDINATION AND IMPLEMENTATION
Our brief for this interior design project was to create a ‘private members club feel’. Precedents included Soho House and Firmdale Hotels. This is very much our niche so it’s little wonder we were appointed. Cosy but luxurious interiors with eye-catching artwork, bright fabrics and eclectic furnishings.
The scope of services for this project included both the interior design and the interior architecture. This included lighting plan , kitchen and bathroom designs, bespoke joinery drawings and a design for a stained glass window.
This project also included the full implementation of the designs we had conceived. We liaised closely with appointed contractor and the trades to ensure the work was carried out in line with the designs. We ordered all of the interior finishes and had them delivered to the relevant specialists. Furniture, soft furnishings and accessories were ordered alongside the site works. When the house was finished we conducted a full installation of the furnishings, artwork and finishing touches.
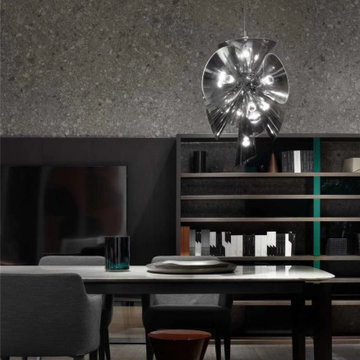
Idee per una grande sala da pranzo aperta verso la cucina contemporanea con pareti grigie, parquet scuro, nessun camino, pavimento grigio, soffitto in legno e pareti in mattoni
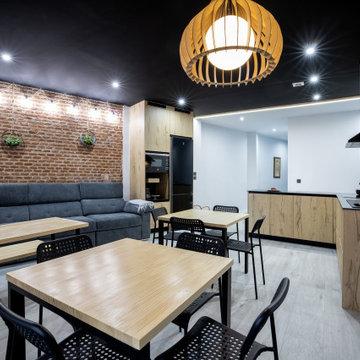
Immagine di una grande sala da pranzo aperta verso la cucina minimalista con pareti bianche, pavimento in gres porcellanato, pavimento grigio e pareti in mattoni

Livingroom
Immagine di una grande sala da pranzo aperta verso il soggiorno minimal con pareti beige, pavimento in compensato, pavimento marrone e pareti in mattoni
Immagine di una grande sala da pranzo aperta verso il soggiorno minimal con pareti beige, pavimento in compensato, pavimento marrone e pareti in mattoni
Sale da Pranzo grandi con pareti in mattoni - Foto e idee per arredare
8