Sale da Pranzo grandi con pareti in legno - Foto e idee per arredare
Filtra anche per:
Budget
Ordina per:Popolari oggi
81 - 100 di 359 foto
1 di 3
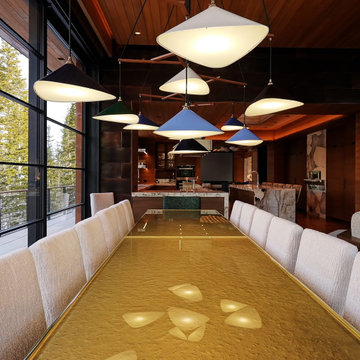
Custom windows, doors, and hardware designed and furnished by Thermally Broken Steel USA.
Other sources:
Chandelier: Emily Group of Thirteen by Daniel Becker Studio.
Dining table: Newell Design Studios.
Parsons dining chairs: John Stuart (vintage, 1968).
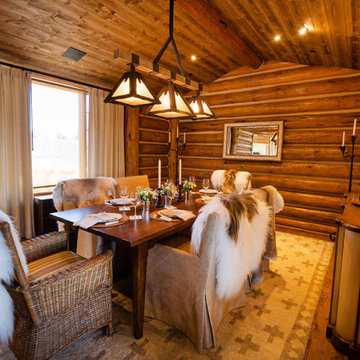
Foto di una grande sala da pranzo stile rurale chiusa con pareti bianche, pavimento in legno massello medio, pavimento marrone, travi a vista e pareti in legno
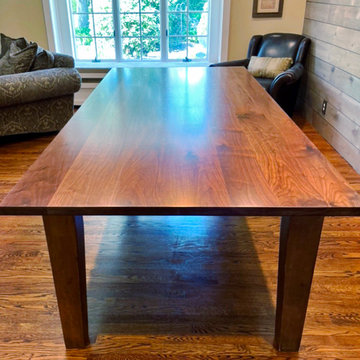
"Great product and service, no complaints at all" Vincent
Ispirazione per una grande sala da pranzo aperta verso la cucina country con pareti gialle, pavimento in legno massello medio, pavimento marrone e pareti in legno
Ispirazione per una grande sala da pranzo aperta verso la cucina country con pareti gialle, pavimento in legno massello medio, pavimento marrone e pareti in legno

In this modern dining room, a medley of greenery sprouts from a hammered charcoal vase at the center of an espresso stained table. The table is illuminated by a modern light fixture, composed of hand-blown clear glass globes. Espresso gives way to chocolate in the tone on tone upholstery of the dining chairs. The orange piping of the chairs gives a nod to the contemporary artwork hanging on a far wall in the sitting area. The sitting area is also furnished with a pair of recliners with walnut stained frames and olive leather. Opposite the recliners is a tufted back sofa upholstered in linen and accented with copper suede pillows. A bronze metal cocktail table rests in front of the sofa while a wood floor lamp with ivory shade stands to the side. A Persian wool rug in shades of amber, green and cream ties the space together. The ivory walls and ceiling are accented by honey stained alder trim, a color that continues via a paneled wall separates the dining room from the kitchen.
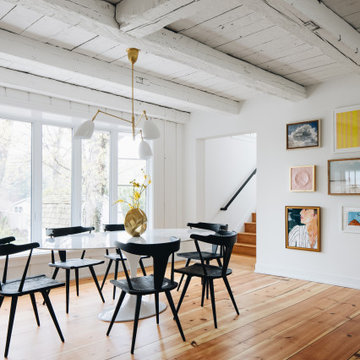
Esempio di una grande sala da pranzo aperta verso il soggiorno bohémian con pareti bianche, parquet chiaro, travi a vista e pareti in legno
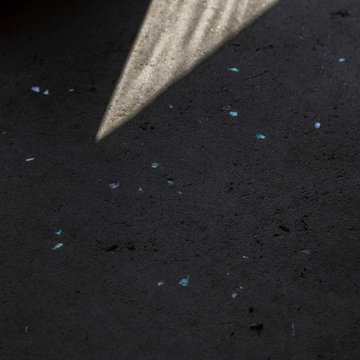
ワークショップなどで創り上げた三和土土間。その表面には真珠栽培で不用になったアコヤ貝のかけらを散りばめています。
Esempio di una grande sala da pranzo stile rurale con pareti marroni, pavimento in legno massello medio, nessun camino, pavimento beige, travi a vista e pareti in legno
Esempio di una grande sala da pranzo stile rurale con pareti marroni, pavimento in legno massello medio, nessun camino, pavimento beige, travi a vista e pareti in legno
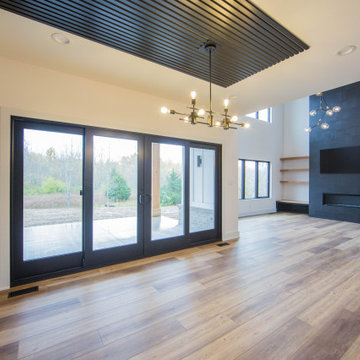
The dining room is part of the home's main living area delineated only by the modern wall and ceiling treatment and light fixture.
Immagine di una grande sala da pranzo aperta verso la cucina contemporanea con pareti bianche, pavimento in legno massello medio, camino classico, cornice del camino piastrellata, pavimento marrone, soffitto in legno e pareti in legno
Immagine di una grande sala da pranzo aperta verso la cucina contemporanea con pareti bianche, pavimento in legno massello medio, camino classico, cornice del camino piastrellata, pavimento marrone, soffitto in legno e pareti in legno
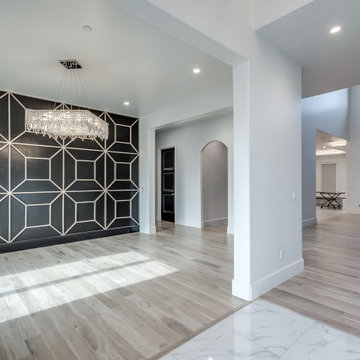
Foto di una grande sala da pranzo classica chiusa con pareti nere, parquet chiaro e pareti in legno
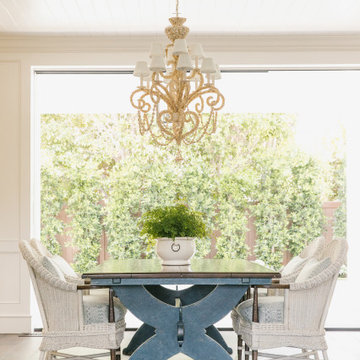
Burdge Architects Palisades Traditional Home dining area. Indoor Outdoor living.
Ispirazione per una grande sala da pranzo aperta verso il soggiorno costiera con pareti bianche, parquet chiaro, pavimento marrone, soffitto in legno e pareti in legno
Ispirazione per una grande sala da pranzo aperta verso il soggiorno costiera con pareti bianche, parquet chiaro, pavimento marrone, soffitto in legno e pareti in legno
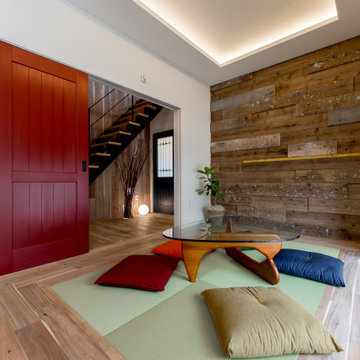
大阪府吹田市「ABCハウジング千里住宅公園」にOPENした「千里展示場」は、2つの表情を持ったユニークな外観に、懐かしいのに新しい2つの玄関を結ぶ広大な通り土間、広くて開放的な空間を実現するハーフ吹抜のあるリビングや、お子様のプレイスポットとして最適なスキップフロアによる階段家具で上がるロフト、約28帖の広大な小屋裏収納、標準天井高である2.45mと比べて0.3mも高い天井高を1階全室で実現した「高い天井の家〜 MOMIJI HIGH 〜」仕様、SI設計の採用により家族の成長と共に変化する柔軟性の設計等、実際の住まいづくりに役立つアイディア満載のモデルハウスです。ご来場予約はこちらから https://www.ai-design-home.co.jp/cgi-bin/reservation/index.html
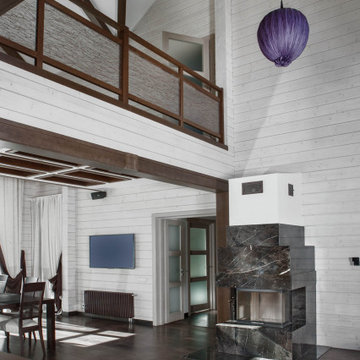
Оформление стеклянных вставок. Выполнено из шпонированного дубом МДФ.
Ispirazione per una grande sala da pranzo aperta verso la cucina minimal con pareti bianche, pavimento marrone, soffitto in legno e pareti in legno
Ispirazione per una grande sala da pranzo aperta verso la cucina minimal con pareti bianche, pavimento marrone, soffitto in legno e pareti in legno

The Clear Lake Cottage proposes a simple tent-like envelope to house both program of the summer home and the sheltered outdoor spaces under a single vernacular form.
A singular roof presents a child-like impression of house; rectilinear and ordered in symmetry while playfully skewed in volume. Nestled within a forest, the building is sculpted and stepped to take advantage of the land; modelling the natural grade. Open and closed faces respond to shoreline views or quiet wooded depths.
Like a tent the porosity of the building’s envelope strengthens the experience of ‘cottage’. All the while achieving privileged views to the lake while separating family members for sometimes much need privacy.
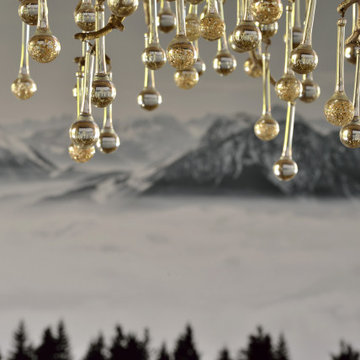
Chalet neuf à décorer, meubler, et équiper entièrement (vaisselle, linge de maison). Une résidence secondaire clé en main !
Un style contemporain, classique, élégant, luxueux était souhaité par la propriétaire.
Des feuilles d'or ont été ajoutées dans les pampilles en verre, le lustre scintille de mille feux !
Photographe : Erick Saillet.
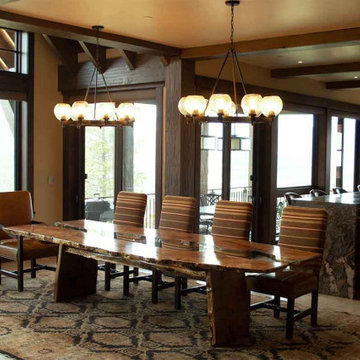
This custom made slab dining table was designed and handcrafted by Earl Nesbitt. The live edge table has a highly figured bookmatched Sonoran Honey Mesquite top. The inset custom fit glass inlay showcases the trestle base and slab legs. Dimensions: 127" x 44" x 30" tall. Hand rubbed tung oil based finish. Original design with hand carved signature by Earl Nesbitt.
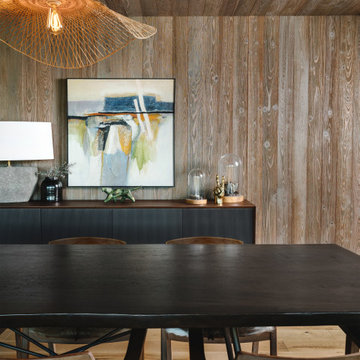
The dining space is a textural delight. Smooth and uneven, glossy and matt surfaces abound. The variety of wood finishes on the architecture and furniture provide an abundance of color.
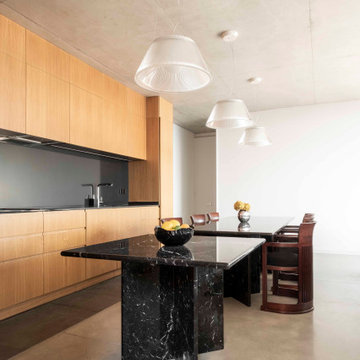
Foto di una grande sala da pranzo aperta verso la cucina moderna con pareti bianche, pavimento in cemento, stufa a legna, cornice del camino in metallo, pavimento grigio e pareti in legno
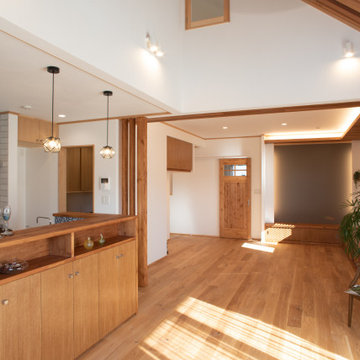
Esempio di una grande sala da pranzo aperta verso il soggiorno rustica con pareti bianche, pavimento in legno massello medio, pavimento marrone, soffitto a volta e pareti in legno
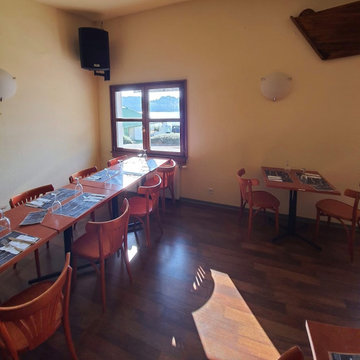
Alors... La déco avant c'était pas trop ça comme vous pouvez le voir!
Le jaune c'était pas très à la mode, enfin surtout celui là en fait, trop passé... Donc on a décidé de partir à 0 et ça ne nous a pas fait peur, bien en contraire...
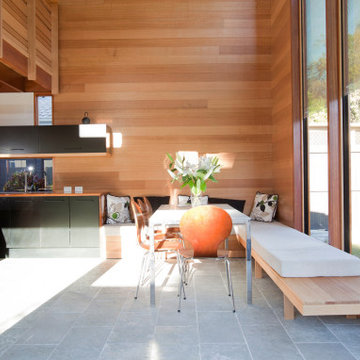
Idee per una grande sala da pranzo aperta verso il soggiorno moderna con pareti bianche, pavimento in ardesia, pavimento grigio, soffitto a volta e pareti in legno
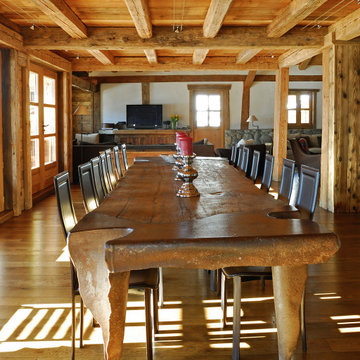
Cette ancienne ferme du début du 20ème siècle dans la montagne de Haute -Savoie a besoin d’être agrandie et de se moderniser pour accueillir ses occupants.
Il s’agit initialement d’un beau corps de ferme pour lequel nous réalisons des travaux d’extension au sol et en hauteur puis tous ses aménagements intérieurs.
Pour correspondre à la demande des clients, nous leur proposons des plans pour :
• La rehausse d’un étage
• L’extension d’un tiers de la largeur du bâtiment
• L’aménagement intérieur de leur nouvel espace de façon moderne et chaleureuse
Un point essentiel avant la réalisation des travaux a été de réfléchir à la meilleure isolation possible pour les nouveaux espaces ainsi que l’optimisation énergétique sur l’existant. PF construction 1943 est certifiée RGE ce qui nous permet d’être efficace pour proposer des solutions adaptées pour améliorer l’isolation et la performance énergétique sur ce projet en Haute-Savoie.
Pour initier des travaux d’extension en montagne sur d’anciennes bâtisses, nous avons travaillé en collaboration avec un bureau technique d’infiltrométrie et un bureau d’étude structure.
Le cabinet d’architecture partenaire de notre entreprise a réalisé les cotes et les plans pour obtenir le permis de construire.
Pour l’aménagement extérieur et intérieur, notre expertise sur le bois nous permet de nous entourer des meilleurs fournisseurs et des artisans compétents pour la réalisation des travaux de second œuvre et de finitions.
Avec l’agrandissement en largeur et en hauteur, le gain de place est considérable. L’ensemble se marie parfaitement à l’environnement de Carroz d’Arâches.
Pour des conseils pour la rénovation complète et l’extension de votre chalet ou de votre corps de ferme, n’hésitez pas à nous contacter.
Sale da Pranzo grandi con pareti in legno - Foto e idee per arredare
5