Sale da Pranzo grandi con moquette - Foto e idee per arredare
Filtra anche per:
Budget
Ordina per:Popolari oggi
121 - 140 di 1.284 foto
1 di 3
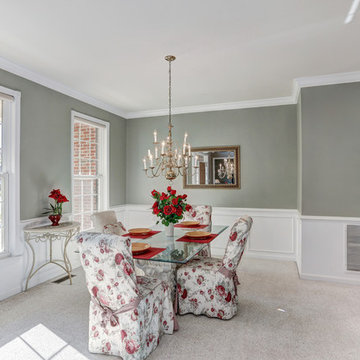
This house had bright yellow and orang walls when the homeowner decided to sell. Bruce & Tina Anderson/ REMAX, asked me to help the homeowner get this house updated and ready to put on the market for resale. Home At Last Decor gave the homeowner guidelines for paint color, furniture placement, and every detail about how to best stage the home within a modest budget. This house sold quickly and for a very good price! The paint color used were: Sherwin Williams 7507 Stone Lion + 7512 Pavilion Beige and Benjamin Moore 1495 October Mist
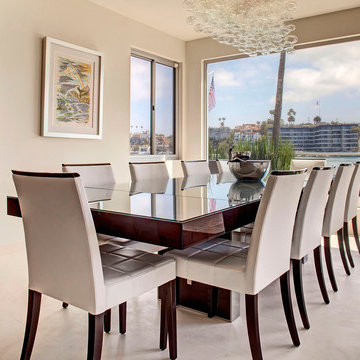
Designed By: Sarah Buehlman
Marc and Mandy Maister were clients and fans of Cantoni before they purchased this harbor home on Balboa Island. The South African natives originally met designer Sarah Buehlman and Cantoni’s Founder and CEO Michael Wilkov at a storewide sale, and quickly established a relationship as they bought furnishings for their primary residence in Newport Beach.
So, when the couple decided to invest in this gorgeous second home, in one of the ritziest enclaves in North America, they sought Sarah’s help in transforming the outdated 1960’s residence into a modern marvel. “It’s now the ultimate beach house,” says Sarah, “and finished in Cantoni from top to bottom—including new custom cabinetry installed throughout.”
But let’s back up. This project began when Mandy contacted Sarah in the midst of the remodel process (in December 2010), asking if she could come take a look and help with the overall design.
“The plans were being drawn up with an architect, and they opted not to move anything major. Instead, they updated everything—as in the small carpeted staircase that became a gorgeous glass and metal sculpture,” Sarah explains. She took photographs and measurements, and then set to work creating the scaled renderings. “Marc and Mandy were drawn to the One and Only Collection. It features a high-gloss brown and white color scheme which served as inspiration for the project,” says Sarah.
Primary pieces in the expansive living area include the Mondrian leather sectional, the Involution sculpture, and a pair of Vladimir Kagan Corkscrew swivel chairs. The Maisters needed a place to house all their electronics but didn’t want a typical entertainment center. The One and Only buffet was actually modified by our skilled shop technicians, in our distribution center, so it could accommodate all the couple’s media equipment. “These artisans are another one of our hidden strengths—in addition to the design tools, inventory and extensive resources we have to get a job done,” adds Sarah. Marc and Mandy also fell in love with the exotic Makassar ebony wood in the Ritz Collection, which Sarah combined in the master bedroom with the Ravenna double chaise to provide an extra place to sit and enjoy the beautiful harbor views.
Beyond new furnishings, the Maisters also decided to completely redo their kitchen. And though Marc and Mandy did not have a chance to actually see our kitchen displays, having worked with Sarah over the years, they had immense trust in our commitment to craftsmanship and quality. In fact, they opted for new cabinetry in four bathrooms as well as the laundry room based on our 3D renderings and lacquer samples alone—without ever opening a drawer. “Their trust in my expertise and Cantoni’s reputation were a major deciding factor,” says Sarah.
This plush second home, complete with a private boat dock right out back, counts as one of Sarah’s proudest accomplishments. “These long-time clients are great. They love Cantoni and appreciate high quality Italian furnishings in particular. The home is so gorgeous that once you are inside and open the Nano doors, you simply don’t want to leave.” The job took almost two years to complete, but everyone seems quite happy with the results, proving that large or small—and in cases necessitating a quick turnaround or execution of a long-term vision—Cantoni has the resources to come through for all clients.
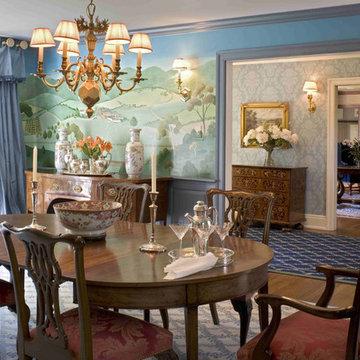
Formal Dining Room with Mural by David Posey on Philadelphia's Main Line
Idee per una grande sala da pranzo chic chiusa con pareti multicolore e moquette
Idee per una grande sala da pranzo chic chiusa con pareti multicolore e moquette
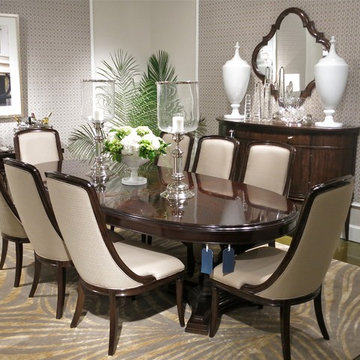
Foto di una grande sala da pranzo aperta verso la cucina chic con pareti grigie, moquette e nessun camino
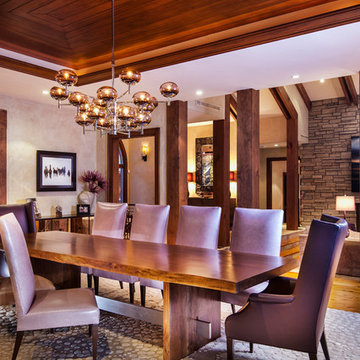
Esempio di una grande sala da pranzo aperta verso il soggiorno stile rurale con pareti bianche, moquette, pavimento marrone e nessun camino
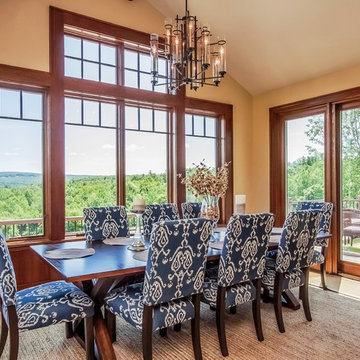
Large windows bring the outside in to this lovely dining space.
Foto di una grande sala da pranzo aperta verso il soggiorno stile americano con pareti beige, moquette e pavimento marrone
Foto di una grande sala da pranzo aperta verso il soggiorno stile americano con pareti beige, moquette e pavimento marrone
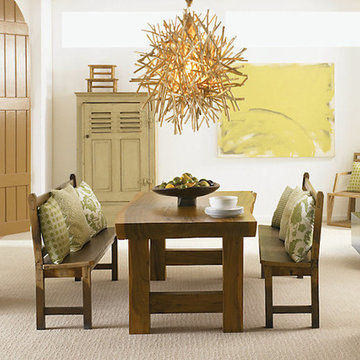
Esempio di una grande sala da pranzo aperta verso il soggiorno country con pareti bianche, moquette, camino classico, cornice del camino in intonaco e pavimento marrone
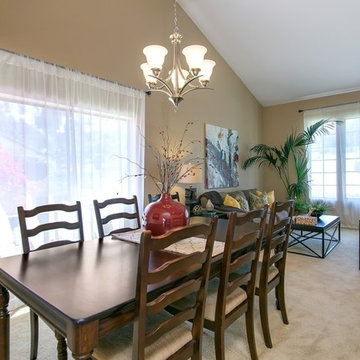
Photos by PreviewFirst
Foto di una grande sala da pranzo classica con pareti beige, moquette e nessun camino
Foto di una grande sala da pranzo classica con pareti beige, moquette e nessun camino
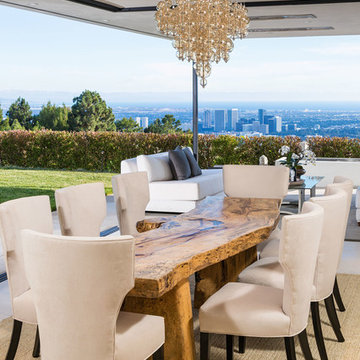
Erhard Pfeiffer
Esempio di una grande sala da pranzo aperta verso la cucina contemporanea con pareti bianche e moquette
Esempio di una grande sala da pranzo aperta verso la cucina contemporanea con pareti bianche e moquette
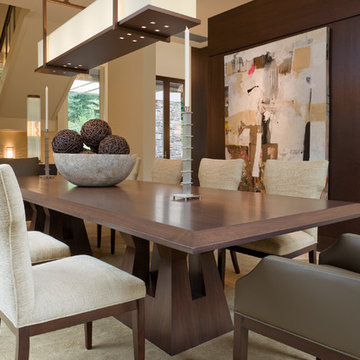
Idee per un grande angolo colazione minimal con moquette, pavimento marrone, pareti grigie e nessun camino
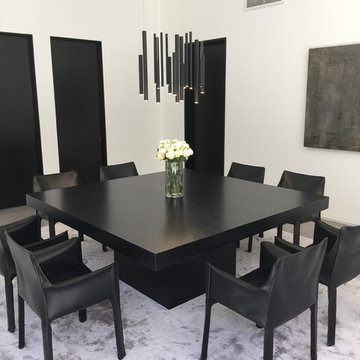
Red Oak 6' x 6' Dining Table stained in black.
Foto di una grande sala da pranzo aperta verso il soggiorno minimal con pareti bianche, moquette, nessun camino e pavimento grigio
Foto di una grande sala da pranzo aperta verso il soggiorno minimal con pareti bianche, moquette, nessun camino e pavimento grigio
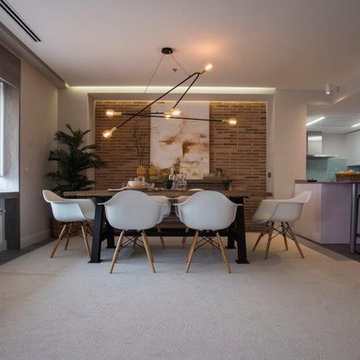
Foto di una grande sala da pranzo aperta verso il soggiorno industriale con pareti bianche, moquette e nessun camino
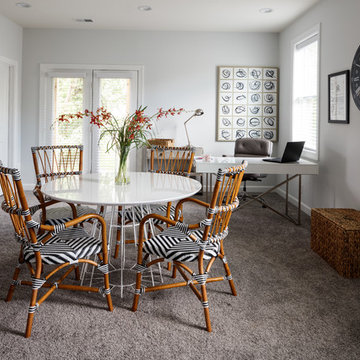
This terrace level rec room is a flexible space that can be used for kids' playroom, home office, hobby room. The connected full bath makes it perfect for guest quarters or a teen suite or mother-in-law apartment! Carpet is Portico Easy Street Fedora Grey. Wall color is Sherwin Williams Paint #7063 ‘Nebulous White’.
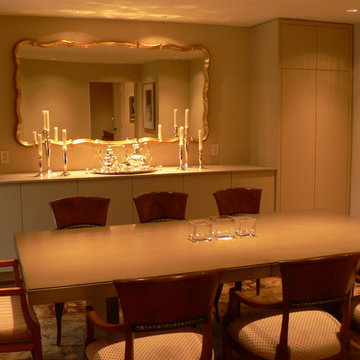
Idee per una grande sala da pranzo classica chiusa con pareti bianche, moquette e nessun camino
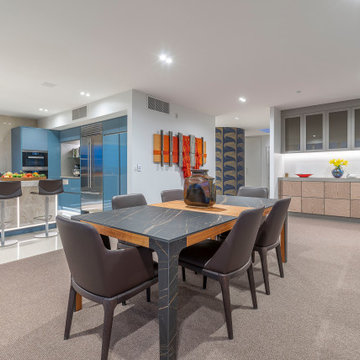
This penthouse apartment has glorious 270-degree views, and when we engaged to complete the extensive renovation, we knew that this apartment would be a visual masterpiece once finished. So we took inspiration from the colours featuring in many of their art pieces, which we bought into the kitchen colour, soft furnishings and wallpaper. We kept the bathrooms a more muted palette using a pale green on the cabinetry. The MC Lozza dining table, custom-designed wall units and make-up area added uniqueness to this space.
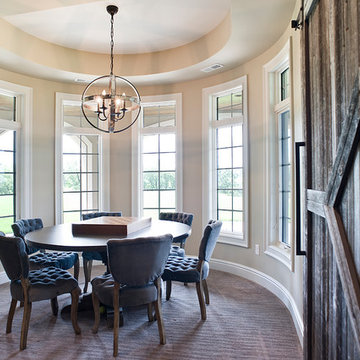
Builder- Jarrod Smart Construction
Interior Design- Designing Dreams by Ajay
Photography -Cypher Photography
Esempio di una grande sala da pranzo rustica con pareti beige, moquette e camino lineare Ribbon
Esempio di una grande sala da pranzo rustica con pareti beige, moquette e camino lineare Ribbon
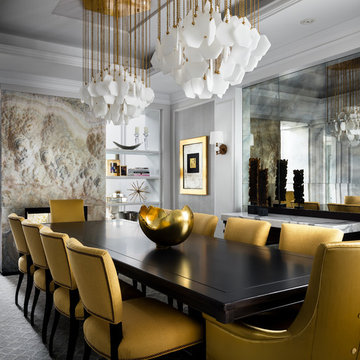
Brandon Barre
Esempio di una grande sala da pranzo classica chiusa con pareti bianche, moquette e pavimento grigio
Esempio di una grande sala da pranzo classica chiusa con pareti bianche, moquette e pavimento grigio
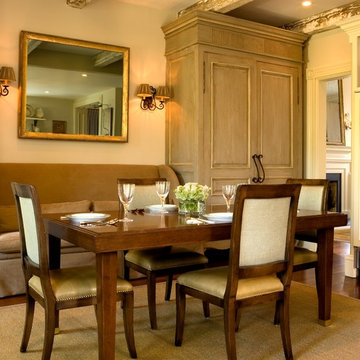
Ispirazione per una grande sala da pranzo shabby-chic style chiusa con pareti bianche, moquette, camino classico e cornice del camino in legno
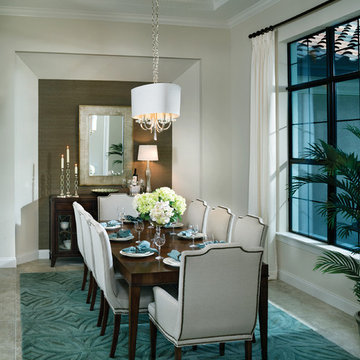
http://www.arthurrutenberghomes.com/
Immagine di una grande sala da pranzo chiusa con pareti beige e moquette
Immagine di una grande sala da pranzo chiusa con pareti beige e moquette
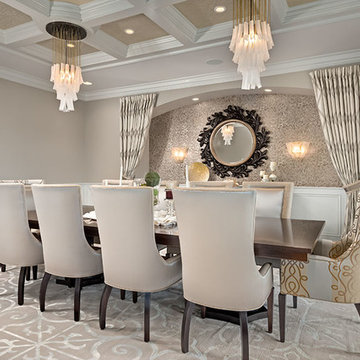
J. Bara Photography
Foto di una grande sala da pranzo chic chiusa con pareti grigie, moquette e nessun camino
Foto di una grande sala da pranzo chic chiusa con pareti grigie, moquette e nessun camino
Sale da Pranzo grandi con moquette - Foto e idee per arredare
7