Sale da Pranzo grandi con moquette - Foto e idee per arredare
Filtra anche per:
Budget
Ordina per:Popolari oggi
61 - 80 di 1.284 foto
1 di 3
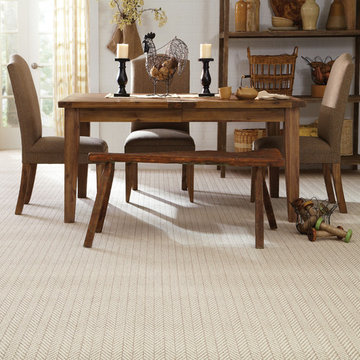
Esempio di una grande sala da pranzo aperta verso il soggiorno stile americano con pareti beige, moquette e nessun camino
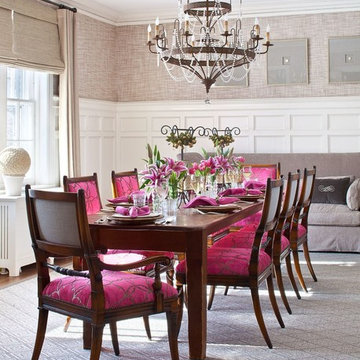
Ispirazione per una grande sala da pranzo chic chiusa con pareti beige, moquette, nessun camino e pavimento grigio
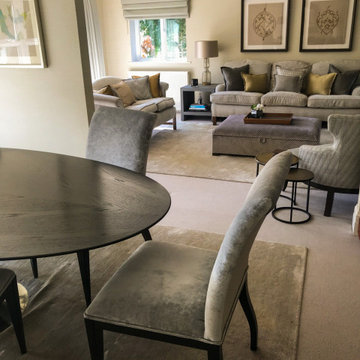
Part of the remodel was to open up the dining room, living room and entrance hall. A beautiful oval feature dining table with nickel pedestal and eight dual fabric dining chairs sit in front of the garden facing bay window. A sideboard with mirror and lamps, round side table and free standing drinks cabinet finish the space. The open plan nature of the space required the design finishes to harmonise throughout.
Services:- Layouts, building consultation, electrical layouts & lighting, mouldings supply, wallpaper and designer paint supply, carpeting and rugs, re-upholstery (sofas & ottoman), curtains, blinds, pelmets, cushions and poles, artwork, custom furniture (dining chairs, dining table, media unit, daybed, armchairs), stock furniture (sideboard, drinks cabinet, bookcases, side tables)
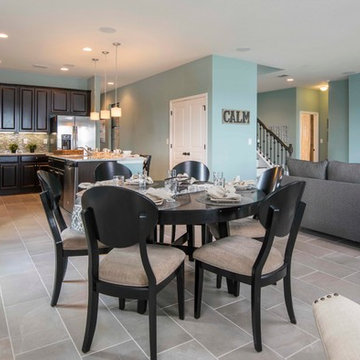
KW Photography
Ispirazione per una grande sala da pranzo aperta verso la cucina chic con pareti blu e moquette
Ispirazione per una grande sala da pranzo aperta verso la cucina chic con pareti blu e moquette
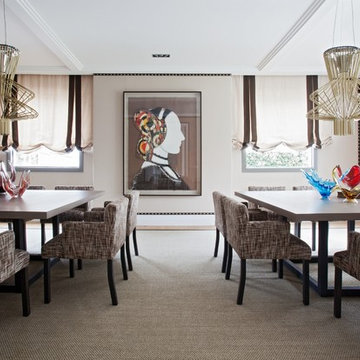
Immagine di una grande sala da pranzo design chiusa con pareti beige, moquette e nessun camino
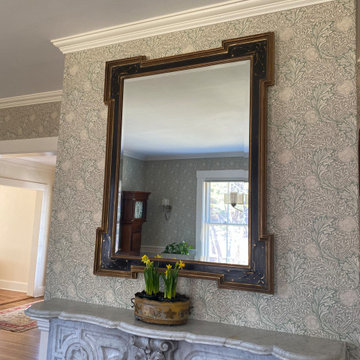
Our attempt at a North Shore Boston Victorian-era Dining Room. Although we do not entertain a lot, the room is very visible and was worth a complete overhaul from 1990s-era decor. We were propelled by a burst cast-iron pipe in the winter of 2021! The project is almost done now, just waiting for a 19th century sofa to be added (after its much-needed re-upholstery). Will update in early April with better photos.
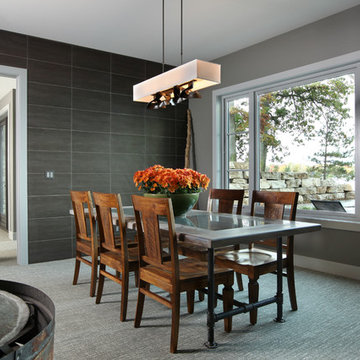
The Hasserton is a sleek take on the waterfront home. This multi-level design exudes modern chic as well as the comfort of a family cottage. The sprawling main floor footprint offers homeowners areas to lounge, a spacious kitchen, a formal dining room, access to outdoor living, and a luxurious master bedroom suite. The upper level features two additional bedrooms and a loft, while the lower level is the entertainment center of the home. A curved beverage bar sits adjacent to comfortable sitting areas. A guest bedroom and exercise facility are also located on this floor.
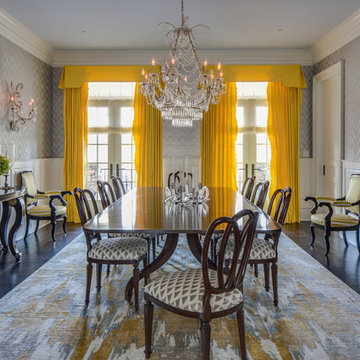
Dining Room by Marks & Frantz.
Photo: Marco Ricca
Idee per una grande sala da pranzo tradizionale chiusa con pareti grigie, moquette e nessun camino
Idee per una grande sala da pranzo tradizionale chiusa con pareti grigie, moquette e nessun camino

Sparkling Views. Spacious Living. Soaring Windows. Welcome to this light-filled, special Mercer Island home.
Idee per una grande sala da pranzo tradizionale chiusa con moquette, pavimento grigio, pareti grigie, soffitto ribassato e boiserie
Idee per una grande sala da pranzo tradizionale chiusa con moquette, pavimento grigio, pareti grigie, soffitto ribassato e boiserie

Designer: Robert Brown
Fireplace: Denise McGaha
Foto di una grande sala da pranzo chic chiusa con camino classico, cornice del camino in pietra, pavimento beige, pareti multicolore e moquette
Foto di una grande sala da pranzo chic chiusa con camino classico, cornice del camino in pietra, pavimento beige, pareti multicolore e moquette
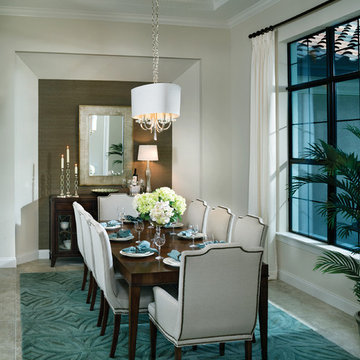
http://www.arthurrutenberghomes.com/
Immagine di una grande sala da pranzo chiusa con pareti beige e moquette
Immagine di una grande sala da pranzo chiusa con pareti beige e moquette

This whimsical dining room comes to life with a silver and cream chinoiserie pattern set against a quite lavender hue. Blush colored cherry blossoms add a hint of pink and allude to Washington DC's iconic trees. Accenting jewel-toned birds, butterflies and a snowing owl add to the room's charm in a timeless flora and fauna panorama. Trellis marquetry was painted into the paneling to tie the existing molding into the above design.
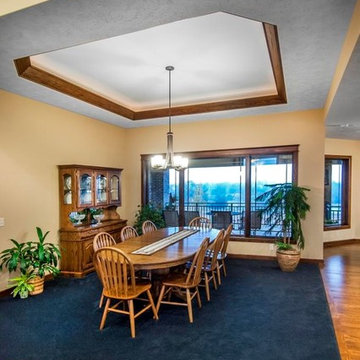
Architect: Michelle Penn, AIA
This Prairie Style home uses many design details on both the exterior & interior that is inspired by the prairie landscape that it is nestled into. When you walk in the front door, you have this amazing view looking right through the dining room windows. It makes for the perfect place to entertain. Note the tray ceiling, inset carpet floors and prairie style windows. Paint is Sherwin Williams Softer Tan SW 6141.
Photo Credit: Jackson Studios
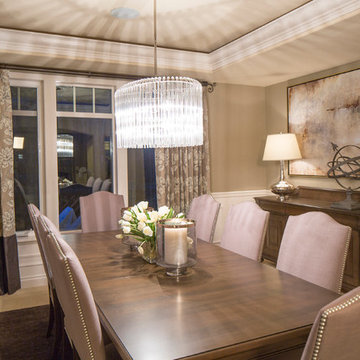
WH Earle Photography
Idee per una grande sala da pranzo classica con pareti grigie, moquette, camino classico, cornice del camino in legno e pavimento beige
Idee per una grande sala da pranzo classica con pareti grigie, moquette, camino classico, cornice del camino in legno e pavimento beige
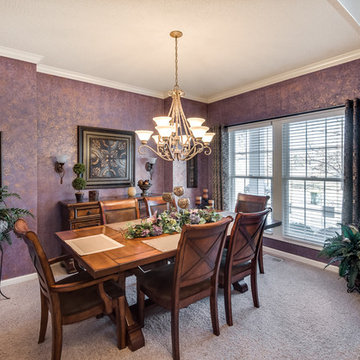
My clients who owned this home did a phenomenal renovation to an already newer property. This dining room is really spacious and right off the front entry making for a great opening. The walls look like "wallpaper", but are painted a beautiful "plum" color and then hand dabbed in a "bronze" accent. Who knew those two colors would go well with one another! Photo credit: 7xDesign
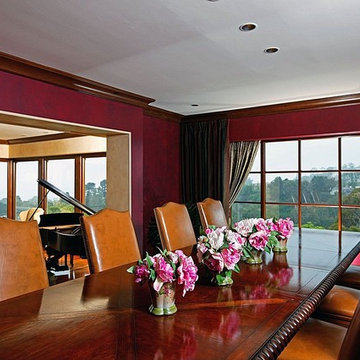
This is the Formal Dining Room
Ispirazione per una grande sala da pranzo aperta verso la cucina chic con pareti rosse, moquette e nessun camino
Ispirazione per una grande sala da pranzo aperta verso la cucina chic con pareti rosse, moquette e nessun camino
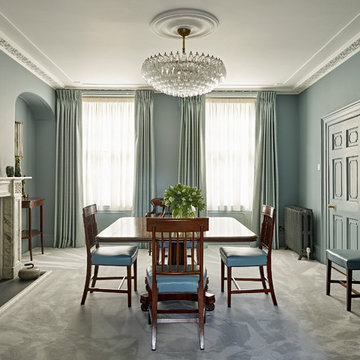
Ispirazione per una grande sala da pranzo tradizionale chiusa con pareti verdi, moquette, camino classico, cornice del camino in pietra e pavimento grigio
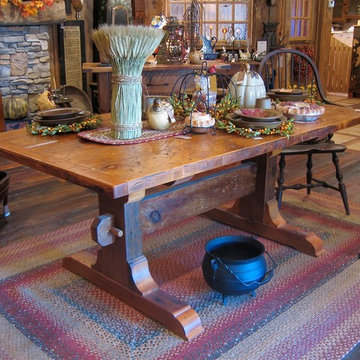
Country Willow (914) 241-7000 - Building custom solid wood furniture since 1996. Visit our 35,000 square foot store in Bedford Hills, NY. We make these tables ourselves and they are bench made one at a time by master builders to last a lifetime. Since our inception, we have made over 4000 reclaimed wood tables for homes across the country.
The table you see is available in many sizes and finishes including custom. The finish is durable, hand-applied, and extremely family friendly.
Many more table and base designs are available. If you see a table design that you like anywhere else, we would be glad to build that exact design for you at the best possible price and the kind of quality that 1000s of other families have come to depend on since 1996. Just give us a call and we would be honored to give you a free quote right on the phone or within 48 hours. (914) 241-7000
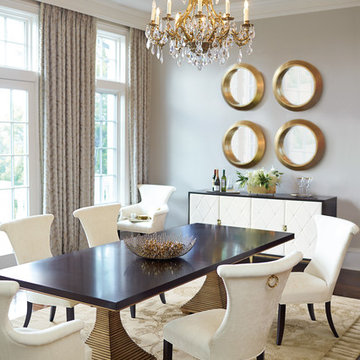
Esempio di una grande sala da pranzo moderna con pareti blu, moquette e pavimento beige
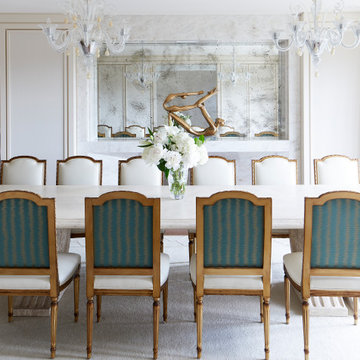
Dining room featuring a double sided fireplace, grand stone table and Lalique chandelier.
Foto di una grande sala da pranzo tradizionale chiusa con pareti bianche, moquette, camino bifacciale, cornice del camino in pietra, pavimento bianco, soffitto a volta e carta da parati
Foto di una grande sala da pranzo tradizionale chiusa con pareti bianche, moquette, camino bifacciale, cornice del camino in pietra, pavimento bianco, soffitto a volta e carta da parati
Sale da Pranzo grandi con moquette - Foto e idee per arredare
4