Sale da Pranzo grandi beige - Foto e idee per arredare
Filtra anche per:
Budget
Ordina per:Popolari oggi
101 - 120 di 5.413 foto
1 di 3
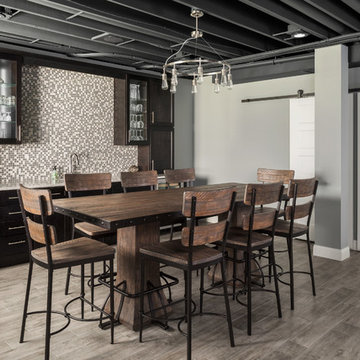
Ispirazione per una grande sala da pranzo classica con pareti grigie e pavimento grigio
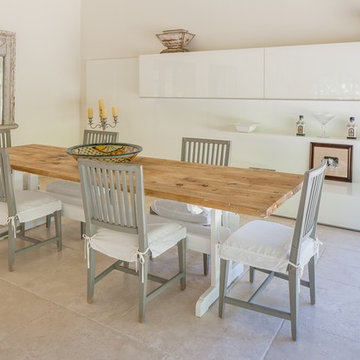
This retreat was designed with separate Women's and Men's private areas. The Women's Bathroom & Closet a large, inviting space. The Men's Bedroom & Bar a place of relaxation and warmth. The Lounge, an expansive area with a welcoming view of nature.
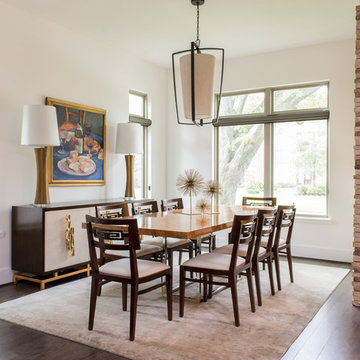
Michael Hunter
Esempio di una grande sala da pranzo tradizionale chiusa con pareti bianche, pavimento in legno massello medio, nessun camino e pavimento marrone
Esempio di una grande sala da pranzo tradizionale chiusa con pareti bianche, pavimento in legno massello medio, nessun camino e pavimento marrone
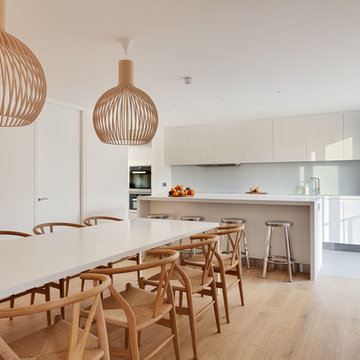
Esempio di una grande sala da pranzo aperta verso la cucina moderna con pareti bianche, parquet chiaro e nessun camino
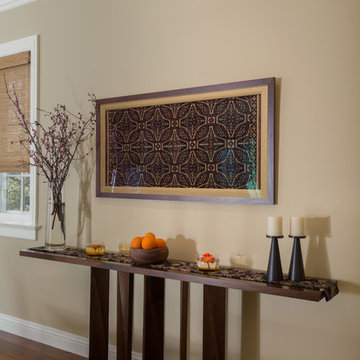
Interior Design:
Anne Norton
AND interior Design Studio
Berkeley, CA 94707
Foto di una grande sala da pranzo aperta verso la cucina minimal con pareti beige, pavimento in legno massello medio, nessun camino e pavimento marrone
Foto di una grande sala da pranzo aperta verso la cucina minimal con pareti beige, pavimento in legno massello medio, nessun camino e pavimento marrone
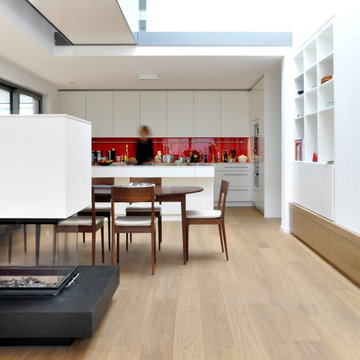
Fotos: Alexander Ehlich, München
Immagine di una grande sala da pranzo aperta verso il soggiorno contemporanea con pareti bianche, parquet chiaro, camino bifacciale e cornice del camino in intonaco
Immagine di una grande sala da pranzo aperta verso il soggiorno contemporanea con pareti bianche, parquet chiaro, camino bifacciale e cornice del camino in intonaco
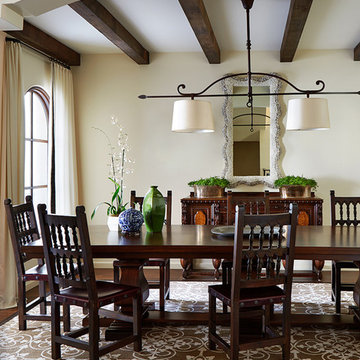
John Bedell Photography, Interiors by Angela Free Design
Immagine di una grande sala da pranzo mediterranea con pareti beige e parquet scuro
Immagine di una grande sala da pranzo mediterranea con pareti beige e parquet scuro
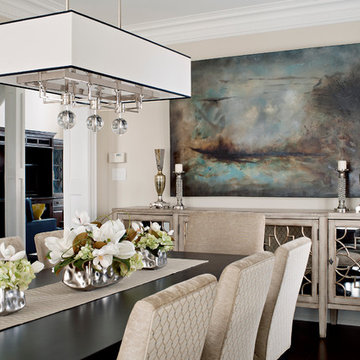
Mike Chajecki www.mikechajecki.com
Esempio di una grande sala da pranzo tradizionale con pareti beige e parquet scuro
Esempio di una grande sala da pranzo tradizionale con pareti beige e parquet scuro
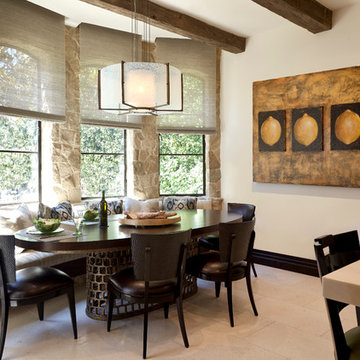
Ispirazione per una grande sala da pranzo aperta verso la cucina minimal con pareti bianche e pavimento in gres porcellanato

Esempio di una grande sala da pranzo chiusa con pareti beige, parquet scuro, pavimento marrone, travi a vista e boiserie
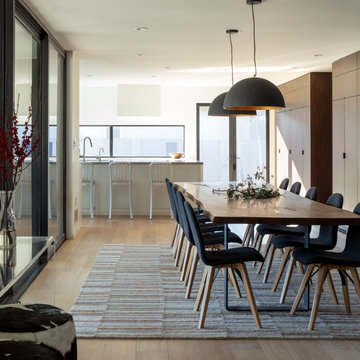
Dining and Kitchen. Floor-to-ceiling sliding glass doors enable indoor/outdoor living. Photo by Scott Hargis.
Foto di una grande sala da pranzo aperta verso il soggiorno contemporanea con pareti bianche, parquet chiaro e pavimento beige
Foto di una grande sala da pranzo aperta verso il soggiorno contemporanea con pareti bianche, parquet chiaro e pavimento beige

This condo was a blank slate. All new furnishings and decor. And how fun is it to get light fixtures installed into a stretched ceiling? I think the electrician is still cursing at us. This is the view from the front entry into the dining room.
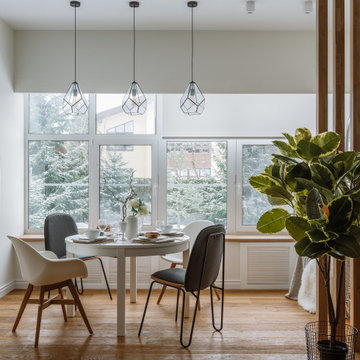
Ispirazione per una grande sala da pranzo nordica chiusa con pareti bianche, pavimento in legno massello medio, pavimento marrone e camino lineare Ribbon
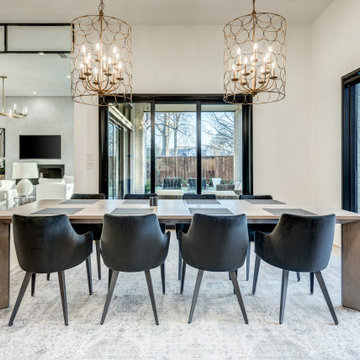
Foto di una grande sala da pranzo aperta verso la cucina minimalista con pareti bianche, parquet chiaro, nessun camino e pavimento marrone
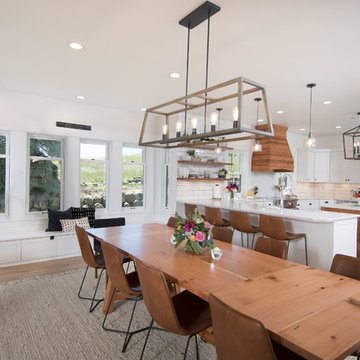
This 1914 family farmhouse was passed down from the original owners to their grandson and his young family. The original goal was to restore the old home to its former glory. However, when we started planning the remodel, we discovered the foundation needed to be replaced, the roof framing didn’t meet code, all the electrical, plumbing and mechanical would have to be removed, siding replaced, and much more. We quickly realized that instead of restoring the home, it would be more cost effective to deconstruct the home, recycle the materials, and build a replica of the old house using as much of the salvaged materials as we could.
The design of the new construction is greatly influenced by the old home with traditional craftsman design interiors. We worked with a deconstruction specialist to salvage the old-growth timber and reused or re-purposed many of the original materials. We moved the house back on the property, connecting it to the existing garage, and lowered the elevation of the home which made it more accessible to the existing grades. The new home includes 5-panel doors, columned archways, tall baseboards, reused wood for architectural highlights in the kitchen, a food-preservation room, exercise room, playful wallpaper in the guest bath and fun era-specific fixtures throughout.
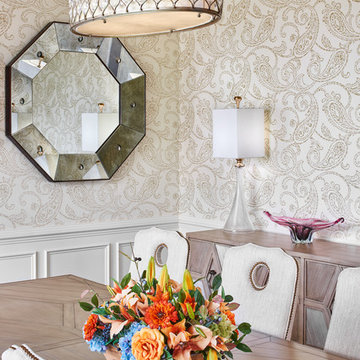
David Meaux Photography
Ispirazione per una grande sala da pranzo chic chiusa con pareti beige, parquet scuro, nessun camino e pavimento marrone
Ispirazione per una grande sala da pranzo chic chiusa con pareti beige, parquet scuro, nessun camino e pavimento marrone
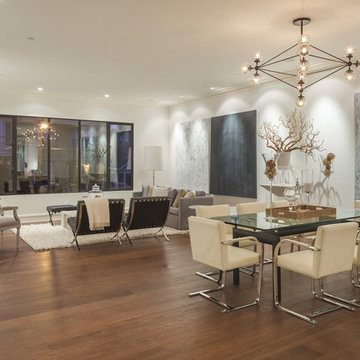
Foto di una grande sala da pranzo aperta verso il soggiorno design con pareti bianche, pavimento in legno massello medio, nessun camino e pavimento marrone

Idee per una grande sala da pranzo aperta verso il soggiorno stile marinaro con pareti grigie, pavimento in legno massello medio, pavimento marrone, camino classico e cornice del camino in pietra
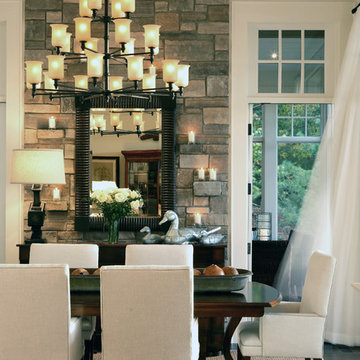
Chris Little Photography
Foto di una grande sala da pranzo country chiusa con pareti bianche, pavimento in legno massello medio, nessun camino e pavimento marrone
Foto di una grande sala da pranzo country chiusa con pareti bianche, pavimento in legno massello medio, nessun camino e pavimento marrone
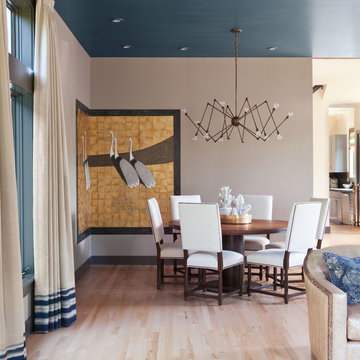
This is a residential project in Boulder, Colorado that was featured in the 2015 issue of Luxe magazine.
Photos by Emily Redfield
Immagine di una grande sala da pranzo aperta verso il soggiorno tradizionale con pareti beige e parquet chiaro
Immagine di una grande sala da pranzo aperta verso il soggiorno tradizionale con pareti beige e parquet chiaro
Sale da Pranzo grandi beige - Foto e idee per arredare
6