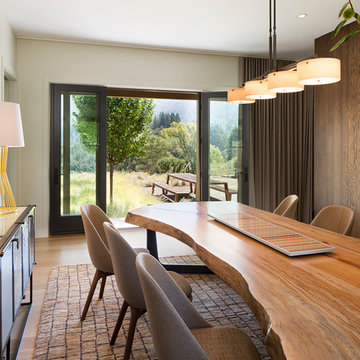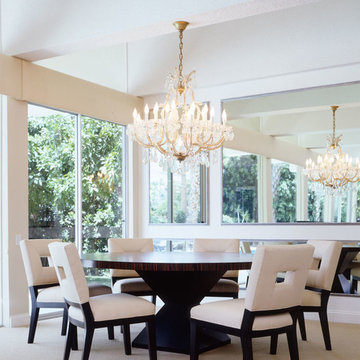Sale da Pranzo - Foto e idee per arredare
Filtra anche per:
Budget
Ordina per:Popolari oggi
1 - 20 di 1.180 foto
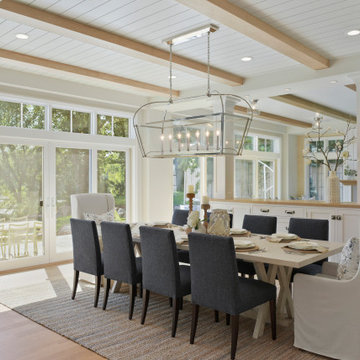
Idee per una sala da pranzo aperta verso il soggiorno stile marinaro con pareti bianche, pavimento in legno massello medio e pavimento marrone
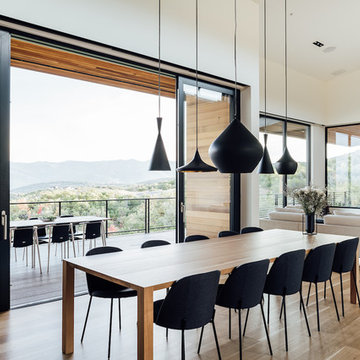
Kerri Fukkai
Foto di una sala da pranzo aperta verso il soggiorno minimalista con pareti bianche, parquet chiaro e pavimento beige
Foto di una sala da pranzo aperta verso il soggiorno minimalista con pareti bianche, parquet chiaro e pavimento beige
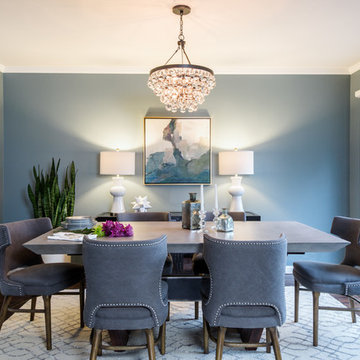
Photo: Kelly Vorves
Esempio di una piccola sala da pranzo aperta verso la cucina classica con nessun camino, pavimento marrone, pareti blu e moquette
Esempio di una piccola sala da pranzo aperta verso la cucina classica con nessun camino, pavimento marrone, pareti blu e moquette
Trova il professionista locale adatto per il tuo progetto
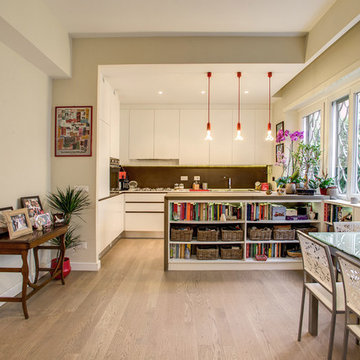
Foto di una sala da pranzo aperta verso la cucina boho chic di medie dimensioni con pareti beige, parquet chiaro e pavimento beige
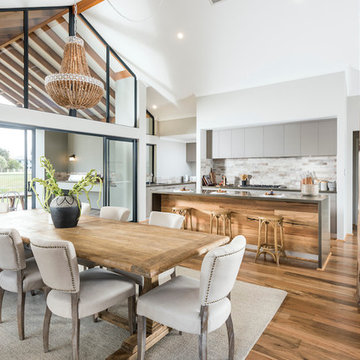
Ispirazione per una sala da pranzo classica con pareti bianche, pavimento in legno massello medio e nessun camino
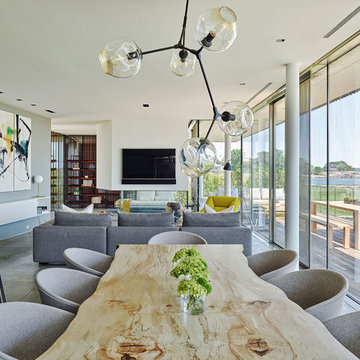
SGM Photography
Idee per una sala da pranzo aperta verso il soggiorno design di medie dimensioni con pareti grigie
Idee per una sala da pranzo aperta verso il soggiorno design di medie dimensioni con pareti grigie
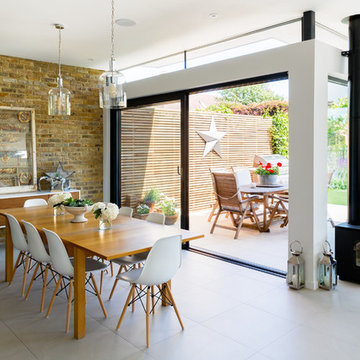
Photo Credit: Andy Beasley
Sliding doors lead onto a tucked away patio area with wood clad wall. Texture and materials create an exciting space with a contrast to the large format grey floor tiles. Exposed brick walls are a great way to make a feature in any space this client did not want to use brick slips so real brick was exposed and the variation in tones makes for a warm and dynamic dining area.
The wrap around glazing and slot window makes the space feel lightweight without overexposing the area.
Wall Colour - Farrow & Ball Strong White.
Floor tiles - Worlds End Tiles (Around £45sqm)
Ricarica la pagina per non vedere più questo specifico annuncio

2-sided fireplace breaks the dining room apart while keeping it together with the open floorplan. This custom home was designed and built by Meadowlark Design+Build in Ann Arbor, Michigan.
Photography by Dana Hoff Photography
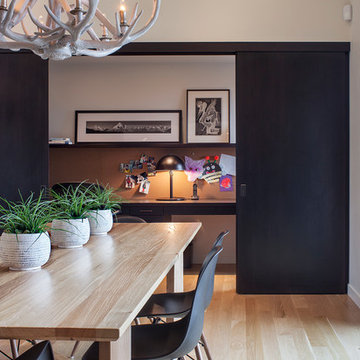
Ispirazione per una sala da pranzo minimal con pareti bianche e pavimento in legno massello medio
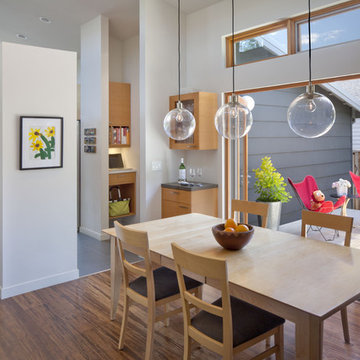
David Wakely Photography
While we appreciate your love for our work, and interest in our projects, we are unable to answer every question about details in our photos. Please send us a private message if you are interested in our architectural services on your next project.
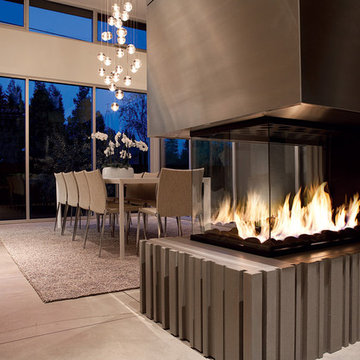
This modern fireplace was custom-designed by Mark Rogero of Concretework in San Francisco. Fireplace by Montigo; Fireplace surround by Concreteworks Studio, Oakland.Photo By: Mariko Reed for California Home + Design

Ispirazione per una sala da pranzo contemporanea con pavimento in legno massello medio e pareti beige
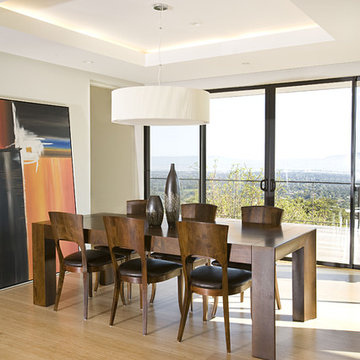
Ispirazione per una sala da pranzo contemporanea con pavimento in bambù e pavimento beige
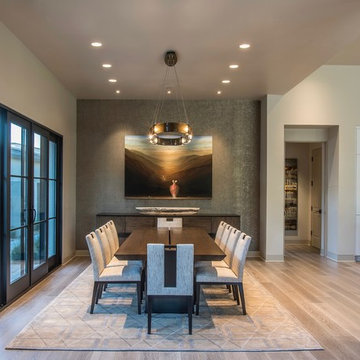
Bronze sculpture, David Kroll custom art, three dimensional raku art, onyx bowl, holly hunt table,
Immagine di una sala da pranzo aperta verso la cucina minimal con pareti beige, pavimento beige e parquet chiaro
Immagine di una sala da pranzo aperta verso la cucina minimal con pareti beige, pavimento beige e parquet chiaro
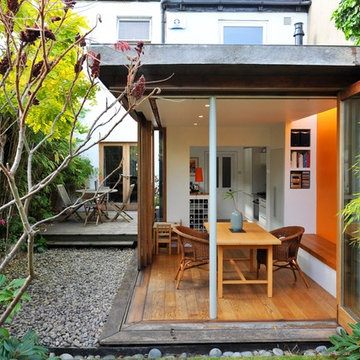
Immagine di una sala da pranzo contemporanea con pareti bianche e pavimento in legno massello medio
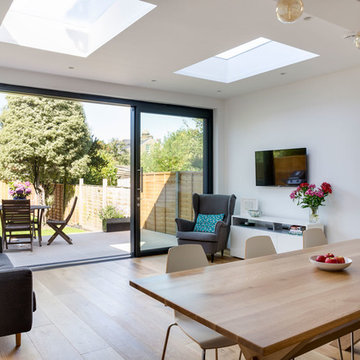
An open plan kitchen, dining and sitting area with external terrace.
Photography by Chris Snook
Immagine di una grande sala da pranzo aperta verso il soggiorno minimal con pavimento in legno massello medio, nessun camino e pareti bianche
Immagine di una grande sala da pranzo aperta verso il soggiorno minimal con pavimento in legno massello medio, nessun camino e pareti bianche
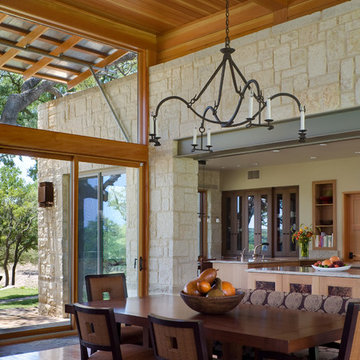
The program consists of a detached Guest House with full Kitchen, Living and Dining amenities, Carport and Office Building with attached Main house and Master Bedroom wing. The arrangement of buildings was dictated by the numerous majestic oaks and organized as a procession of spaces leading from the Entry arbor up to the front door. Large covered terraces and arbors were used to extend the interior living spaces out onto the site.
All the buildings are clad in Texas limestone with accent bands of Leuders limestone to mimic the local limestone cliffs in the area. Steel was used on the arbors and fences and left to rust. Vertical grain Douglas fir was used on the interior while flagstone and stained concrete floors were used throughout. The flagstone floors extend from the exterior entry arbors into the interior of the Main Living space and out onto the Main house terraces.
Sale da Pranzo - Foto e idee per arredare
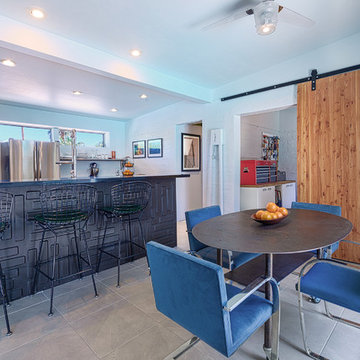
1947 Palm Springs Adobe transformed into a modern Architectural Master piece.
Esempio di una sala da pranzo aperta verso la cucina minimalista con pareti bianche
Esempio di una sala da pranzo aperta verso la cucina minimalista con pareti bianche
1

