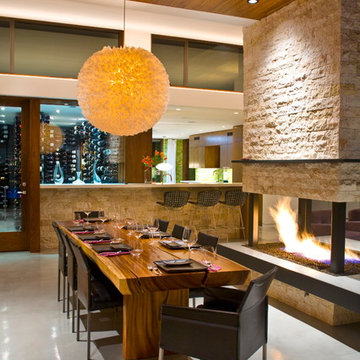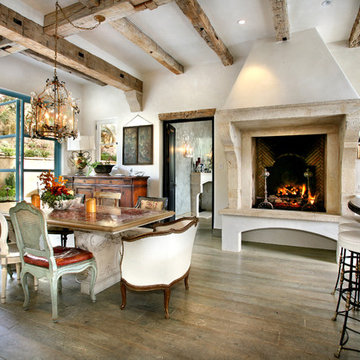Sale da Pranzo - Foto e idee per arredare
Filtra anche per:
Budget
Ordina per:Popolari oggi
1 - 20 di 176 foto
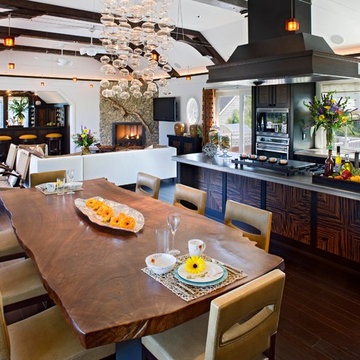
Idee per una sala da pranzo aperta verso il soggiorno minimal con pareti bianche e parquet scuro
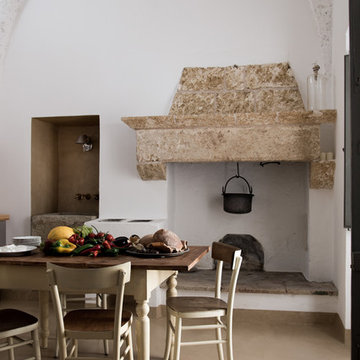
Luca Zanaroli
Immagine di una sala da pranzo aperta verso la cucina country con pareti bianche, pavimento in gres porcellanato, camino classico e cornice del camino in pietra
Immagine di una sala da pranzo aperta verso la cucina country con pareti bianche, pavimento in gres porcellanato, camino classico e cornice del camino in pietra
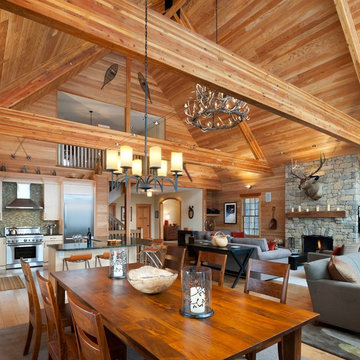
Idee per una sala da pranzo aperta verso il soggiorno rustica con pavimento in legno massello medio
Trova il professionista locale adatto per il tuo progetto
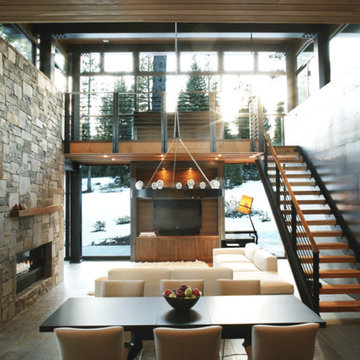
Photography by Shaun Fenn | http://shaunfenn.com/
Idee per una sala da pranzo aperta verso il soggiorno stile rurale
Idee per una sala da pranzo aperta verso il soggiorno stile rurale
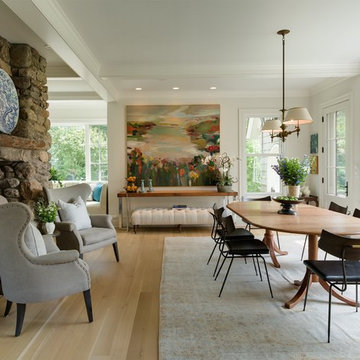
Breakfast room over-dyed rug wing chairs antique lighting lanscape painting Cisco furniture-ottoman
Foto di una grande sala da pranzo aperta verso il soggiorno tradizionale con pareti bianche, parquet chiaro e cornice del camino in pietra
Foto di una grande sala da pranzo aperta verso il soggiorno tradizionale con pareti bianche, parquet chiaro e cornice del camino in pietra
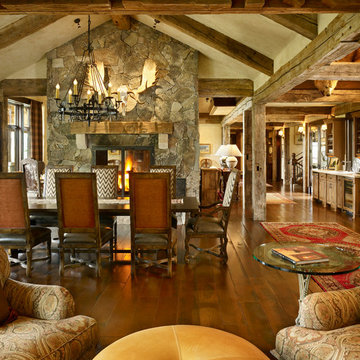
Ispirazione per una sala da pranzo aperta verso il soggiorno stile rurale con pareti beige, parquet scuro, camino bifacciale e cornice del camino in pietra
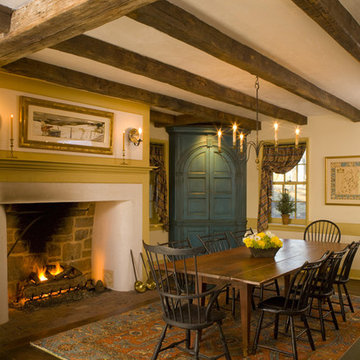
Photographer: Jim Graham
Foto di una sala da pranzo stile rurale chiusa e di medie dimensioni con pareti beige, parquet scuro, camino classico e cornice del camino in intonaco
Foto di una sala da pranzo stile rurale chiusa e di medie dimensioni con pareti beige, parquet scuro, camino classico e cornice del camino in intonaco
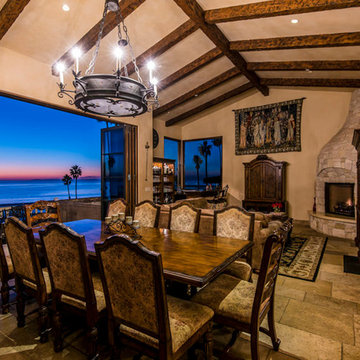
This is a shot of the living room at twilight.
Ispirazione per una sala da pranzo aperta verso il soggiorno mediterranea con pareti beige, camino ad angolo e cornice del camino in pietra
Ispirazione per una sala da pranzo aperta verso il soggiorno mediterranea con pareti beige, camino ad angolo e cornice del camino in pietra
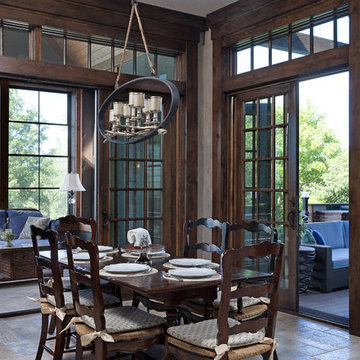
This beautiful, luxurious custom estate in the hills of eastern Kansas masterfully balances several different styles to encompass the unique taste and lifestyle of the homeowners. The traditional, transitional, and contemporary influences blend harmoniously to create a home that is as comfortable, functional, and timeless as it is stunning--perfect for aging in place!
Photos by Thompson Photography
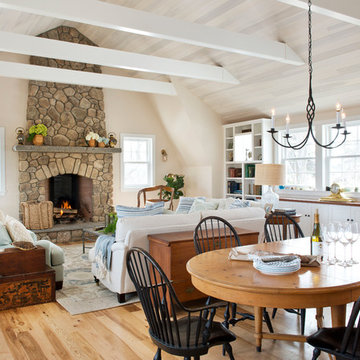
Nat Rea
Esempio di una sala da pranzo tradizionale con pareti beige, parquet chiaro, camino classico e cornice del camino in pietra
Esempio di una sala da pranzo tradizionale con pareti beige, parquet chiaro, camino classico e cornice del camino in pietra
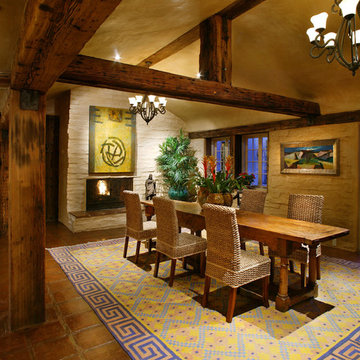
Photo: Jim Bartsch Photography
Idee per una sala da pranzo stile americano con pavimento in terracotta
Idee per una sala da pranzo stile americano con pavimento in terracotta
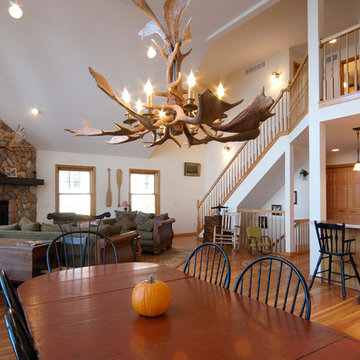
Idee per una sala da pranzo aperta verso il soggiorno stile rurale di medie dimensioni con pareti bianche, parquet chiaro, camino ad angolo e cornice del camino in pietra
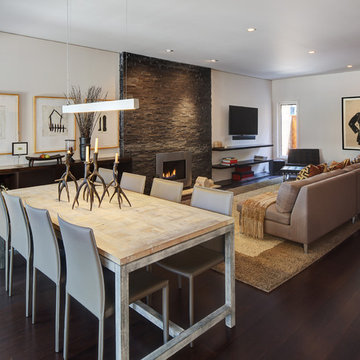
Tricia Shay Photography
Esempio di una sala da pranzo aperta verso il soggiorno minimal di medie dimensioni con parquet scuro, pareti bianche, camino lineare Ribbon, cornice del camino in metallo e pavimento marrone
Esempio di una sala da pranzo aperta verso il soggiorno minimal di medie dimensioni con parquet scuro, pareti bianche, camino lineare Ribbon, cornice del camino in metallo e pavimento marrone
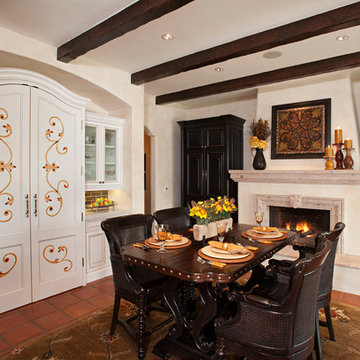
Photo by: Karen Shell
Idee per una sala da pranzo mediterranea con pareti bianche e camino classico
Idee per una sala da pranzo mediterranea con pareti bianche e camino classico
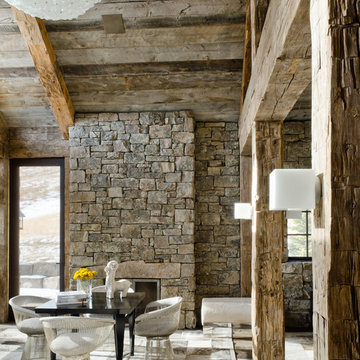
Architect: JLF & Associates /
Photographer: Audrey Hall
Esempio di una sala da pranzo stile rurale con camino classico e cornice del camino in pietra
Esempio di una sala da pranzo stile rurale con camino classico e cornice del camino in pietra
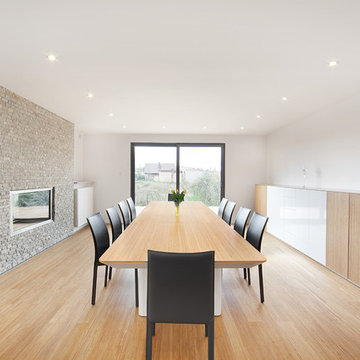
Idee per una sala da pranzo minimalista con pareti bianche, parquet chiaro e camino classico
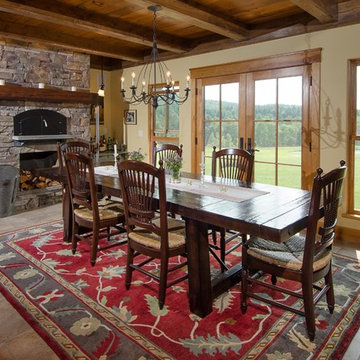
Paul Rogers
Esempio di una sala da pranzo chic con pareti beige, camino classico e cornice del camino in pietra
Esempio di una sala da pranzo chic con pareti beige, camino classico e cornice del camino in pietra
Sale da Pranzo - Foto e idee per arredare

Like us on facebook at www.facebook.com/centresky
Designed as a prominent display of Architecture, Elk Ridge Lodge stands firmly upon a ridge high atop the Spanish Peaks Club in Big Sky, Montana. Designed around a number of principles; sense of presence, quality of detail, and durability, the monumental home serves as a Montana Legacy home for the family.
Throughout the design process, the height of the home to its relationship on the ridge it sits, was recognized the as one of the design challenges. Techniques such as terracing roof lines, stretching horizontal stone patios out and strategically placed landscaping; all were used to help tuck the mass into its setting. Earthy colored and rustic exterior materials were chosen to offer a western lodge like architectural aesthetic. Dry stack parkitecture stone bases that gradually decrease in scale as they rise up portray a firm foundation for the home to sit on. Historic wood planking with sanded chink joints, horizontal siding with exposed vertical studs on the exterior, and metal accents comprise the remainder of the structures skin. Wood timbers, outriggers and cedar logs work together to create diversity and focal points throughout the exterior elevations. Windows and doors were discussed in depth about type, species and texture and ultimately all wood, wire brushed cedar windows were the final selection to enhance the "elegant ranch" feel. A number of exterior decks and patios increase the connectivity of the interior to the exterior and take full advantage of the views that virtually surround this home.
Upon entering the home you are encased by massive stone piers and angled cedar columns on either side that support an overhead rail bridge spanning the width of the great room, all framing the spectacular view to the Spanish Peaks Mountain Range in the distance. The layout of the home is an open concept with the Kitchen, Great Room, Den, and key circulation paths, as well as certain elements of the upper level open to the spaces below. The kitchen was designed to serve as an extension of the great room, constantly connecting users of both spaces, while the Dining room is still adjacent, it was preferred as a more dedicated space for more formal family meals.
There are numerous detailed elements throughout the interior of the home such as the "rail" bridge ornamented with heavy peened black steel, wire brushed wood to match the windows and doors, and cannon ball newel post caps. Crossing the bridge offers a unique perspective of the Great Room with the massive cedar log columns, the truss work overhead bound by steel straps, and the large windows facing towards the Spanish Peaks. As you experience the spaces you will recognize massive timbers crowning the ceilings with wood planking or plaster between, Roman groin vaults, massive stones and fireboxes creating distinct center pieces for certain rooms, and clerestory windows that aid with natural lighting and create exciting movement throughout the space with light and shadow.
1
