Sale da Pranzo - Foto e idee per arredare
Filtra anche per:
Budget
Ordina per:Popolari oggi
1 - 20 di 39 foto
1 di 3

Dining room and main hallway. Modern fireplace wall has herringbone tile pattern and custom wood shelving. The main hall has custom wood trusses that bring the feel of the 16' tall ceilings down to earth. The steel dining table is 4' x 10' and was built specially for the space.

Idee per una grande sala da pranzo aperta verso il soggiorno design con pavimento beige, pareti bianche, pavimento in cemento, camino classico e cornice del camino in pietra
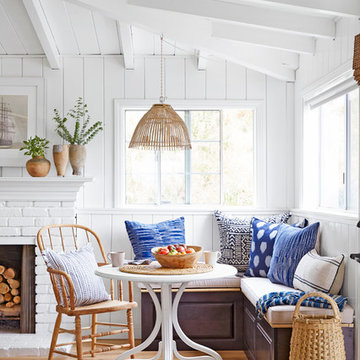
Ispirazione per una piccola sala da pranzo costiera con pareti bianche, parquet chiaro, camino classico e cornice del camino in mattoni

Ispirazione per una grande sala da pranzo aperta verso il soggiorno design con pareti bianche, parquet chiaro, camino bifacciale e cornice del camino in cemento

Anita Lang - IMI Design - Scottsdale, AZ
Foto di una grande sala da pranzo aperta verso la cucina classica con pareti beige, pavimento in cemento, camino classico, cornice del camino in pietra e pavimento marrone
Foto di una grande sala da pranzo aperta verso la cucina classica con pareti beige, pavimento in cemento, camino classico, cornice del camino in pietra e pavimento marrone
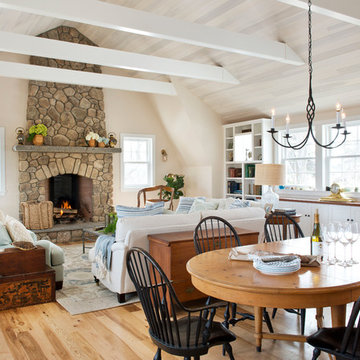
Nat Rea
Esempio di una sala da pranzo tradizionale con pareti beige, parquet chiaro, camino classico e cornice del camino in pietra
Esempio di una sala da pranzo tradizionale con pareti beige, parquet chiaro, camino classico e cornice del camino in pietra

The tapered staircase is formed of laminated oak and was supplied and installed by SMET, a Belgian company. It matches the parquet flooring, and sits elegantly in the space by the sliding doors.
Structural glass balustrades help maintain just the right balance of solidity, practicality and lightness of touch and allow the proportions of the rooms and front-to-rear views to dominate.
Photography: Bruce Hemming
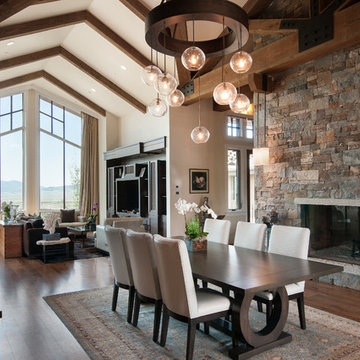
Photography - Phillip Erickson
Esempio di una sala da pranzo aperta verso il soggiorno contemporanea con pavimento in legno massello medio, camino classico e cornice del camino in pietra
Esempio di una sala da pranzo aperta verso il soggiorno contemporanea con pavimento in legno massello medio, camino classico e cornice del camino in pietra
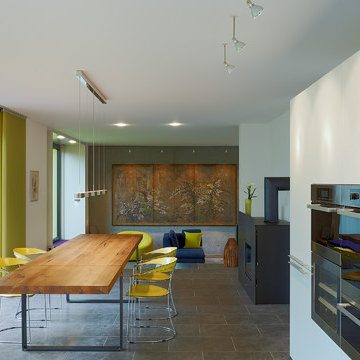
© Christoph Tempes
Ispirazione per una grande sala da pranzo aperta verso il soggiorno contemporanea con pareti bianche, stufa a legna e cornice del camino in metallo
Ispirazione per una grande sala da pranzo aperta verso il soggiorno contemporanea con pareti bianche, stufa a legna e cornice del camino in metallo
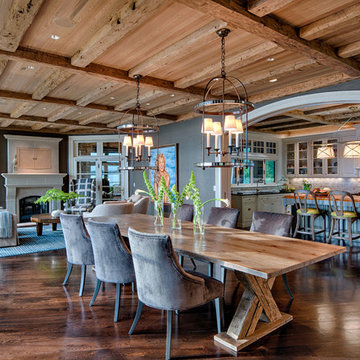
Steinberger Photography
Foto di una sala da pranzo aperta verso il soggiorno stile rurale di medie dimensioni con pareti grigie, parquet scuro, camino classico, cornice del camino in intonaco e pavimento marrone
Foto di una sala da pranzo aperta verso il soggiorno stile rurale di medie dimensioni con pareti grigie, parquet scuro, camino classico, cornice del camino in intonaco e pavimento marrone
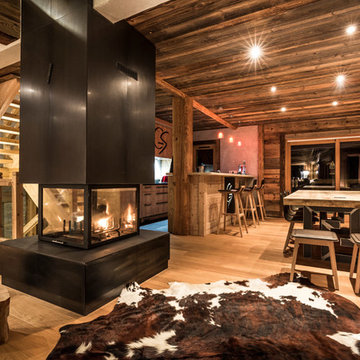
Ispirazione per una grande sala da pranzo aperta verso il soggiorno rustica con pavimento in legno massello medio, camino bifacciale e cornice del camino in metallo
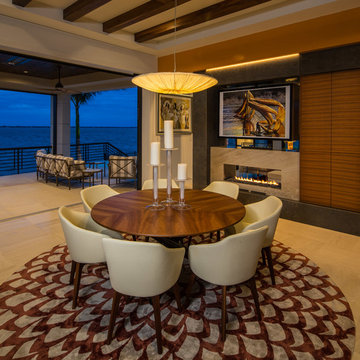
Esempio di una sala da pranzo minimal con pareti marroni, camino lineare Ribbon e cornice del camino in pietra

When this 6,000-square-foot vacation home suffered water damage in its family room, the homeowners decided it was time to update the interiors at large. They wanted an elegant, sophisticated, and comfortable style that served their lives but also required a design that would preserve and enhance various existing details.
To begin, we focused on the timeless and most interesting aspects of the existing design. Details such as Spanish tile floors in the entry and kitchen were kept, as were the dining room's spirited marine-blue combed walls, which were refinished to add even more depth. A beloved lacquered linen coffee table was also incorporated into the great room's updated design.
To modernize the interior, we looked to the home's gorgeous water views, bringing in colors and textures that related to sand, sea, and sky. In the great room, for example, textured wall coverings, nubby linen, woven chairs, and a custom mosaic backsplash all refer to the natural colors and textures just outside. Likewise, a rose garden outside the master bedroom and study informed color selections there. We updated lighting and plumbing fixtures and added a mix of antique and new furnishings.
In the great room, seating and tables were specified to fit multiple configurations – the sofa can be moved to a window bay to maximize summer views, for example, but can easily be moved by the fireplace during chillier months.
Project designed by Boston interior design Dane Austin Design. Dane serves Boston, Cambridge, Hingham, Cohasset, Newton, Weston, Lexington, Concord, Dover, Andover, Gloucester, as well as surrounding areas.
For more about Dane Austin Design, click here: https://daneaustindesign.com/
To learn more about this project, click here:
https://daneaustindesign.com/oyster-harbors-estate

Esempio di una sala da pranzo aperta verso il soggiorno stile rurale con cornice del camino in cemento e camino bifacciale
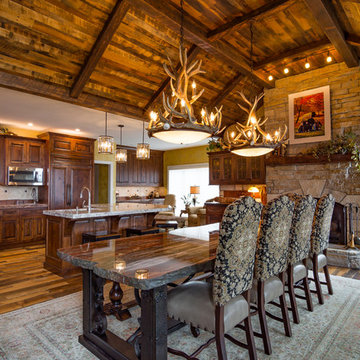
Lantern Light Photography
Esempio di una grande sala da pranzo aperta verso la cucina stile rurale con pareti gialle, pavimento in legno massello medio, camino classico e cornice del camino in pietra
Esempio di una grande sala da pranzo aperta verso la cucina stile rurale con pareti gialle, pavimento in legno massello medio, camino classico e cornice del camino in pietra

Ispirazione per una sala da pranzo aperta verso il soggiorno minimalista di medie dimensioni con pareti bianche, parquet scuro, camino bifacciale e cornice del camino piastrellata

Architecture & Interior Design: David Heide Design Studio
--
Photos: Susan Gilmore
Ispirazione per una sala da pranzo aperta verso il soggiorno classica con pareti gialle, parquet chiaro, camino classico e cornice del camino piastrellata
Ispirazione per una sala da pranzo aperta verso il soggiorno classica con pareti gialle, parquet chiaro, camino classico e cornice del camino piastrellata

Immagine di un'ampia sala da pranzo aperta verso il soggiorno minimal con pareti bianche, pavimento in legno massello medio, camino lineare Ribbon, cornice del camino in metallo e pavimento marrone
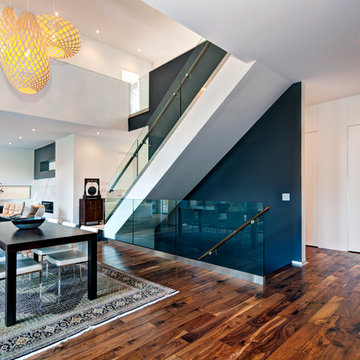
Arete (Tula) Edmunds - ArtLine Photography;
Esempio di una grande sala da pranzo aperta verso la cucina contemporanea con pareti grigie, parquet scuro e cornice del camino in pietra
Esempio di una grande sala da pranzo aperta verso la cucina contemporanea con pareti grigie, parquet scuro e cornice del camino in pietra
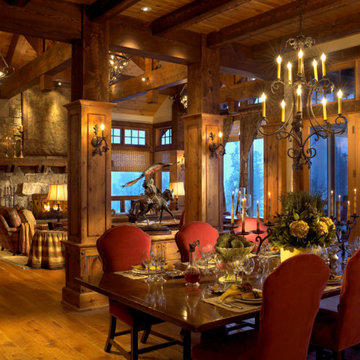
Ruggedness and refinement. The balance of the two approaches to the mountain environment let the imagination play. Comfort and warmth, dignity and strength. In these spaces family and freinds are safe and sound while vividly engaged with the mountain winter wonderland outside.
Photography by Kim Sargent Photography
Sale da Pranzo - Foto e idee per arredare
1