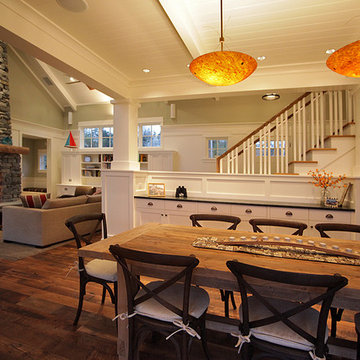Sale da Pranzo - Foto e idee per arredare
Filtra anche per:
Budget
Ordina per:Popolari oggi
1 - 20 di 75 foto
1 di 3
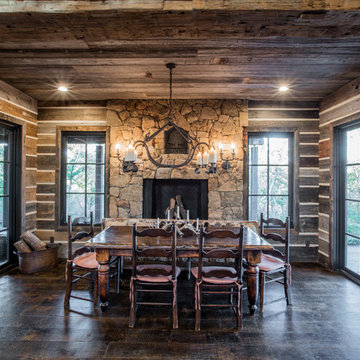
Simon Hurst Photography
Immagine di una sala da pranzo rustica con pareti marroni, parquet scuro, camino classico, cornice del camino in pietra e pavimento marrone
Immagine di una sala da pranzo rustica con pareti marroni, parquet scuro, camino classico, cornice del camino in pietra e pavimento marrone
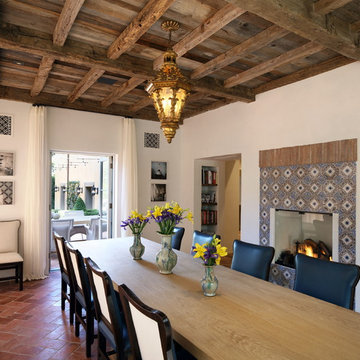
Foto di una sala da pranzo mediterranea chiusa con pareti bianche, pavimento in terracotta, cornice del camino piastrellata e pavimento arancione
Esempio di una sala da pranzo aperta verso il soggiorno minimalista con pareti bianche, pavimento in legno massello medio, camino classico e cornice del camino in mattoni
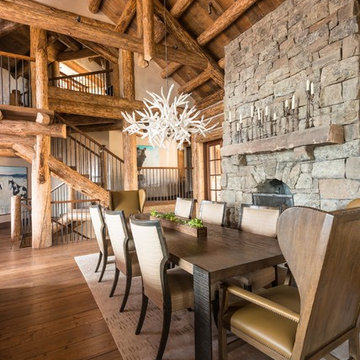
Esempio di una sala da pranzo rustica con pareti beige, pavimento in legno massello medio, camino classico e cornice del camino in pietra

Designer, Kapan Shipman, created two contemporary fireplaces and unique built-in displays in this historic Andersonville home. The living room cleverly uses the unique angled space to house a sleek stone and wood fireplace with built in shelving and wall-mounted tv. We also custom built a vertical built-in closet at the back entryway as a mini mudroom for extra storage at the door. In the open-concept dining room, a gorgeous white stone gas fireplace is the focal point with a built-in credenza buffet for the dining area. At the front entryway, Kapan designed one of our most unique built ins with floor-to-ceiling wood beams anchoring white pedestal boxes for display. Another beauty is the industrial chic stairwell combining steel wire and a dark reclaimed wood bannister.
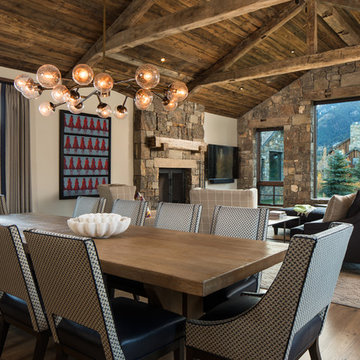
Idee per una sala da pranzo aperta verso il soggiorno stile rurale con parquet scuro, camino classico e cornice del camino in pietra
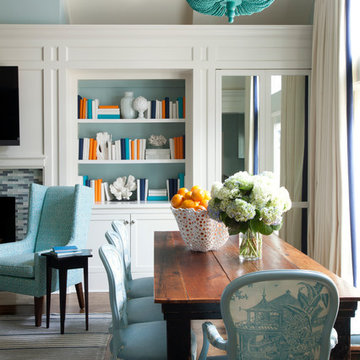
Catalonia Chandelier Shine by S.H.O., walls are in Tidewater by Sherwin-Williams. Photography by Nancy Nolan
Ispirazione per una grande sala da pranzo aperta verso il soggiorno classica con pareti blu, parquet scuro, camino classico e cornice del camino piastrellata
Ispirazione per una grande sala da pranzo aperta verso il soggiorno classica con pareti blu, parquet scuro, camino classico e cornice del camino piastrellata
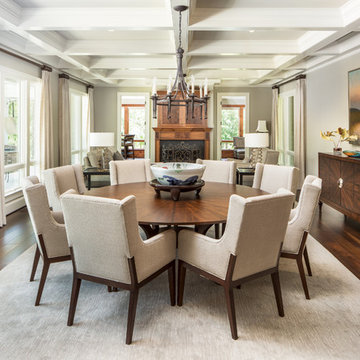
Ispirazione per una grande sala da pranzo classica chiusa con pareti grigie, parquet scuro, camino classico, cornice del camino in legno e pavimento marrone
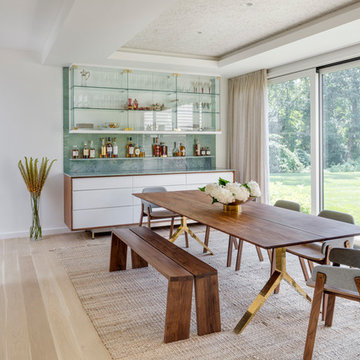
TEAM
Architect: LDa Architecture & Interiors
Interior Design: LDa Architecture & Interiors
Builder: Denali Construction
Landscape Architect: Michelle Crowley Landscape Architecture
Photographer: Greg Premru Photography
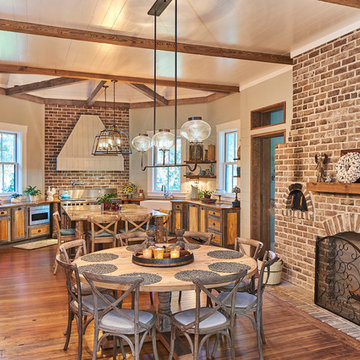
Photography by Tom Jenkins
TomJenkinsFilms.com
Foto di una sala da pranzo aperta verso la cucina country con pavimento in legno massello medio, camino classico e cornice del camino in mattoni
Foto di una sala da pranzo aperta verso la cucina country con pavimento in legno massello medio, camino classico e cornice del camino in mattoni
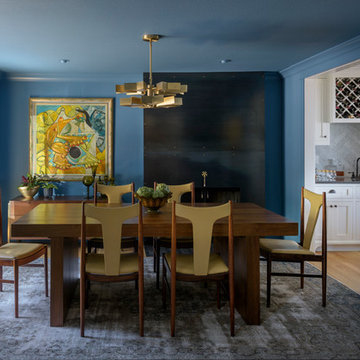
Dining room transformed from board-and-batten white trimmed builders grade, to personality and drama with the fireplace newly clad in steel, client's own dining room table with danish modern chairs added for flair and interest. Custom designed flue escutcheon to go with Matthew Fairbanks chandelier. Photo by Aaron Leitz
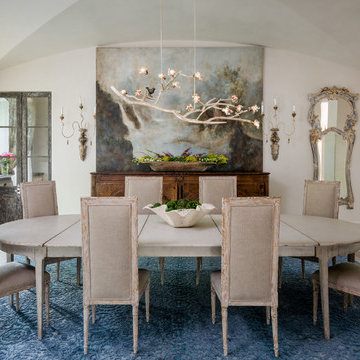
Ispirazione per una sala da pranzo mediterranea di medie dimensioni e chiusa con pavimento in pietra calcarea, camino classico, cornice del camino in pietra e pareti bianche
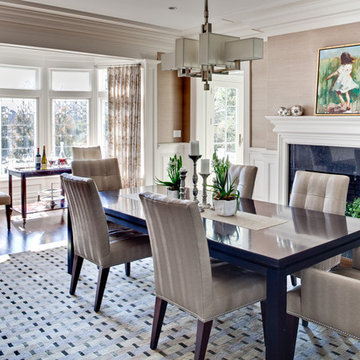
Update of existing home in Pelham.
Ispirazione per una grande sala da pranzo minimal chiusa con parquet scuro, camino classico, pareti marroni, cornice del camino piastrellata e pavimento marrone
Ispirazione per una grande sala da pranzo minimal chiusa con parquet scuro, camino classico, pareti marroni, cornice del camino piastrellata e pavimento marrone

Perched on a bluff overlooking Block Island Sound, the property is a flag lot at the edge of a new subdivision, bordered on three sides by water, wetlands, and woods. The client asked us to design a house with a minimal impact on the pristine landscape, maximum exposure to the views and all the amenities of a year round vacation home.
The basic requirements of each space were considered integrally with the effects of sunlight, breezes and views. The house was conceived as a lens, continually framing and magnifying the subtle changes in the surrounding environment.
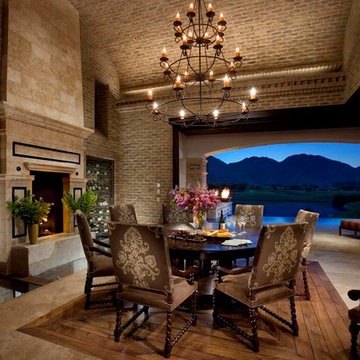
Spanish Revival,Spanish Colonial
The Dining Room is a unique, one-of-a-kind space, allowing for both extended exterior views and uncompromised intimacy. This is achieved with a Wine Cellar directly below the Dining Room, crafted from old world brick and modern glass cabinets that project upward through a glass floor connecting to the Dining Room and flowing into a classic barrel ceiling. The spectacular exterior views are enhanced by slide-away glass walls that can be concealed completely, opening the dining experience to the outdoors.

Designer: Robert Brown
Fireplace: Denise McGaha
Foto di una grande sala da pranzo chic chiusa con camino classico, cornice del camino in pietra, pavimento beige, pareti multicolore e moquette
Foto di una grande sala da pranzo chic chiusa con camino classico, cornice del camino in pietra, pavimento beige, pareti multicolore e moquette
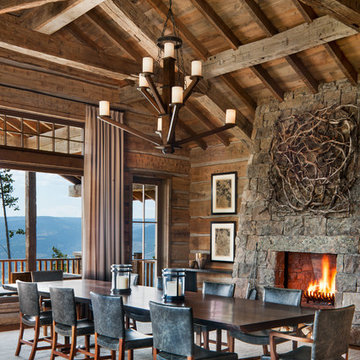
David Marlow
Foto di una sala da pranzo rustica con pareti marroni, camino classico e cornice del camino in pietra
Foto di una sala da pranzo rustica con pareti marroni, camino classico e cornice del camino in pietra
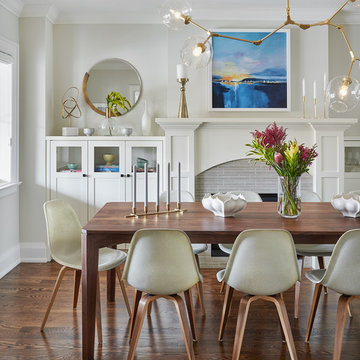
Esempio di una sala da pranzo nordica con pareti grigie, pavimento in legno massello medio, camino classico e cornice del camino piastrellata
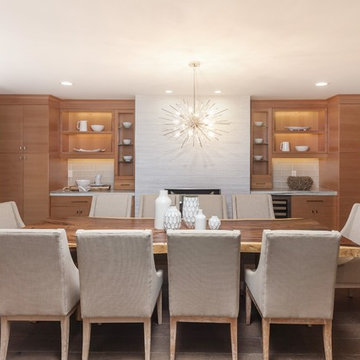
Immagine di una sala da pranzo contemporanea chiusa e di medie dimensioni con pareti grigie, parquet chiaro, camino classico, cornice del camino in cemento e pavimento marrone
Sale da Pranzo - Foto e idee per arredare
1
