Sale da Pranzo - Foto e idee per arredare
Filtra anche per:
Budget
Ordina per:Popolari oggi
81 - 100 di 2.321 foto
1 di 3

Idee per una sala da pranzo aperta verso il soggiorno chic di medie dimensioni con pareti bianche, parquet scuro, camino classico, cornice del camino in pietra, pavimento marrone, soffitto ribassato e carta da parati

This was a complete interior and exterior renovation of a 6,500sf 1980's single story ranch. The original home had an interior pool that was removed and replace with a widely spacious and highly functioning kitchen. Stunning results with ample amounts of natural light and wide views the surrounding landscape. A lovely place to live.

Idee per una grande sala da pranzo eclettica chiusa con pareti blu, pavimento in legno massello medio, camino classico, cornice del camino piastrellata, pavimento marrone, soffitto a cassettoni e carta da parati
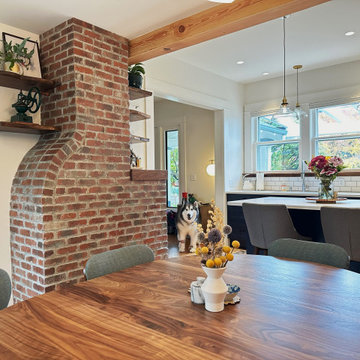
Exposing the chimney created a perfect place for live edge open shelving.
Foto di una sala da pranzo aperta verso la cucina chic di medie dimensioni con pareti bianche, parquet chiaro, camino classico, cornice del camino in mattoni, pavimento beige e travi a vista
Foto di una sala da pranzo aperta verso la cucina chic di medie dimensioni con pareti bianche, parquet chiaro, camino classico, cornice del camino in mattoni, pavimento beige e travi a vista

Idee per una sala da pranzo aperta verso la cucina di medie dimensioni con pareti bianche, pavimento in legno massello medio, camino lineare Ribbon, cornice del camino in cemento e soffitto a volta
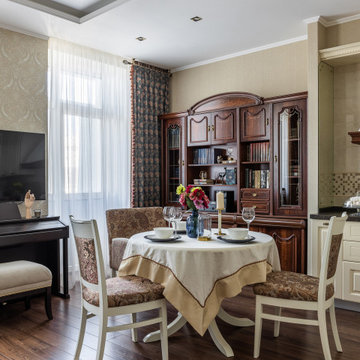
Immagine di una piccola sala da pranzo aperta verso la cucina classica con pareti beige, pavimento in laminato, nessun camino, pavimento marrone e carta da parati
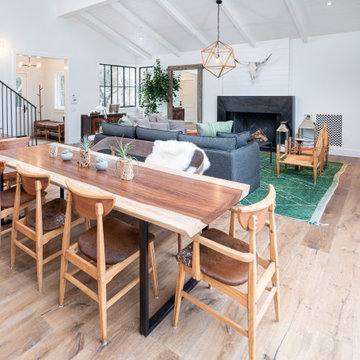
This is a light rustic European White Oak hardwood floor.
Foto di una sala da pranzo aperta verso il soggiorno moderna di medie dimensioni con pareti bianche, pavimento in legno massello medio, camino classico, cornice del camino in intonaco, pavimento marrone e soffitto in perlinato
Foto di una sala da pranzo aperta verso il soggiorno moderna di medie dimensioni con pareti bianche, pavimento in legno massello medio, camino classico, cornice del camino in intonaco, pavimento marrone e soffitto in perlinato

Farrow and Ball Hague Blue walls, trim, and ceiling. Versace Home bird wallpaper complements Farrow and Ball Hague blue accents and pink and red furniture. Grand wood beaded chandelier plays on traditional baroque design in a modern way. Old painted windows match the trim, wainscoting and walls. Existing round dining table surrounded by spray painted Carnival red dining room chairs which match the custom curtain rods in living room. Plastered ram sculpture as playful object on floor balances scale and interesting interactive piece for the child of the house.

Immagine di una sala da pranzo stile rurale con camino lineare Ribbon, cornice del camino in metallo, travi a vista, soffitto a volta e soffitto in legno

Dining room
Ispirazione per una grande sala da pranzo bohémian con pareti blu, parquet scuro, camino classico, cornice del camino in pietra, pavimento marrone, soffitto in carta da parati e pannellatura
Ispirazione per una grande sala da pranzo bohémian con pareti blu, parquet scuro, camino classico, cornice del camino in pietra, pavimento marrone, soffitto in carta da parati e pannellatura

Rich and warm, the paneled dining room sets and intimate mood for gatherings.
Esempio di una grande sala da pranzo classica con pareti blu, parquet chiaro, camino classico, cornice del camino in pietra, pavimento marrone, travi a vista e pannellatura
Esempio di una grande sala da pranzo classica con pareti blu, parquet chiaro, camino classico, cornice del camino in pietra, pavimento marrone, travi a vista e pannellatura

open plan kitchen
dining table
rattan chairs
rattan pendant
marble fire place
antique mirror
sash windows
glass pendant
sawn oak kitchen cabinet door
corian fronted kitchen cabinet door
marble kitchen island
bar stools
engineered wood flooring
brass kitchen handles
mylands soho house walls
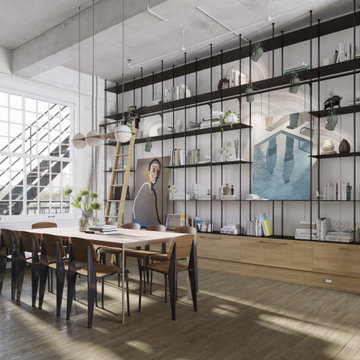
Be drawn into the allure of a captivating dining room oasis, skillfully planned by Arsight, located in a Chelsea apartment, the heart of New York City. Custom-designed shelving, thoughtfully arranged with curated accessories, greets you as Scandinavian dining chairs surround an elegant wooden table. The rustic appeal of the exposed brick wall harmonizes beautifully with the wooden flooring and open storage concept. A captivating library ladder leads to mental art above, with the pendant light casting a soft glow over the white and spacious dining room, setting the scene for unforgettable gatherings.
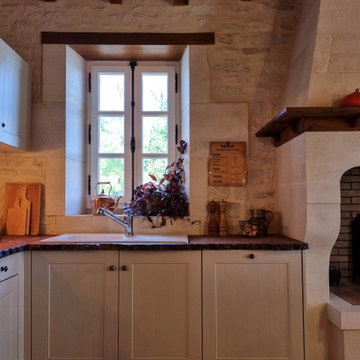
Le mobilier de cuisine fabriqué sur mesure surmonté d'un plan de travail en orme galeux massif.
Immagine di una sala da pranzo country chiusa e di medie dimensioni con pareti beige, pavimento in terracotta, camino classico, cornice del camino in pietra ricostruita, pavimento rosso e travi a vista
Immagine di una sala da pranzo country chiusa e di medie dimensioni con pareti beige, pavimento in terracotta, camino classico, cornice del camino in pietra ricostruita, pavimento rosso e travi a vista

Мебель, в основном, старинная. «Вся квартира была полностью заставлена мебелью и антиквариатом, — рассказывает дизайнер. — Она хранила в себе 59 лет жизни разных поколений этой семьи, и было ощущение, что из нее ничего и никогда не выбрасывали. Около двух месяцев из квартиры выносили, вывозили и раздавали все, что можно, но и осталось немало. Поэтому значительная часть мебели в проекте пришла по наследству. Также часть мебели перекочевала из предыдущей квартиры хозяев. К примеру, круглый стол со стульями, который подарили заказчикам родители хозяйки».
На стене: Елена Руфова. «Цветы», 2005. Гуашь.
На жардиньерке: Ваза для цветов Abhika в виде женской головы. Сицилийская керамика.

A curved leather bench is paired with side chairs. The chair backs are upholstered in the same leather with nailhead trim. The Window Pinnacle Clad Series casement windows are 9' tall and include a 28" tall fixed awning window on the bottom and a 78" tall casement on top.

An open plan on the main floor that flows from living room, dining room to kitchen. The dark wood, white shaker cabinets and black accents are used uniquely in each area but ties all 3 spaces together for a cohesive great room.
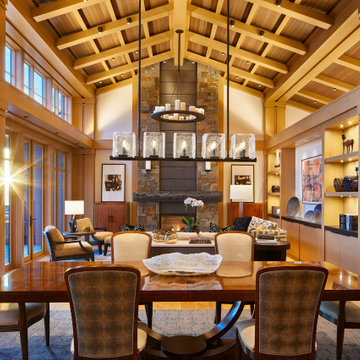
The interplay of light and shadows, natural materials, subtle texture, and a hierarchy of pattern stimulates the senses in the Dining Room and Great Room. // Image : Benjamin Benschneider Photography

The room was used as a home office, by opening the kitchen onto it, we've created a warm and inviting space, where the family loves gathering.
Esempio di una grande sala da pranzo design chiusa con pareti blu, parquet chiaro, camino sospeso, cornice del camino in pietra, pavimento beige e soffitto a cassettoni
Esempio di una grande sala da pranzo design chiusa con pareti blu, parquet chiaro, camino sospeso, cornice del camino in pietra, pavimento beige e soffitto a cassettoni

This luxurious dining room had a great transformation. The table and sideboard had to stay, everything else has been changed.
Ispirazione per una grande sala da pranzo design con pareti verdi, parquet scuro, stufa a legna, cornice del camino in legno, pavimento marrone, travi a vista e pannellatura
Ispirazione per una grande sala da pranzo design con pareti verdi, parquet scuro, stufa a legna, cornice del camino in legno, pavimento marrone, travi a vista e pannellatura
Sale da Pranzo - Foto e idee per arredare
5