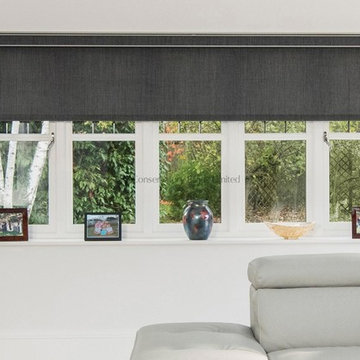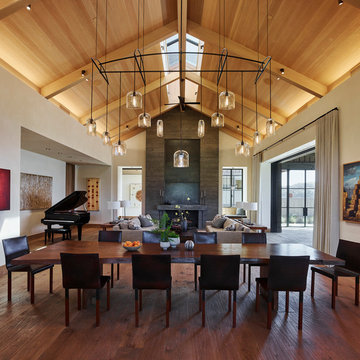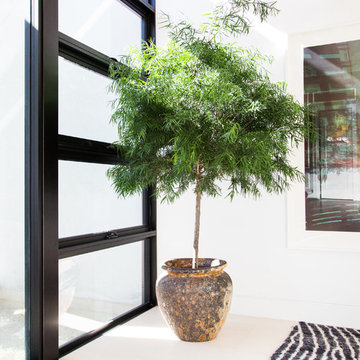Sale da Pranzo - Foto e idee per arredare
Filtra anche per:
Budget
Ordina per:Popolari oggi
21 - 40 di 3.263 foto
1 di 3

As a final touch, we also provided an electric roller blind with matching fascia and fabric to create a truly complete appearance to the room, with a very balanced design to the soft furnishings and over all colour palette. Not only does the roller blind operate almost silently, but it can be grouped to work with the lantern roof blind or just operate on its own using the fully featured app available from Somfy®.

Open concept dining area! The hanging fire place makes the space feel cozy and inviting but still keeping with the clean lines!
Idee per una sala da pranzo aperta verso il soggiorno contemporanea con pareti grigie, pavimento in cemento e camino sospeso
Idee per una sala da pranzo aperta verso il soggiorno contemporanea con pareti grigie, pavimento in cemento e camino sospeso

The Dining Room was restored to its original appearance with new custom paneling and reclaimed antique pine flooring.
Robert Benson Photography
Idee per un'ampia sala da pranzo country chiusa con pavimento in legno massello medio, camino classico e cornice del camino in mattoni
Idee per un'ampia sala da pranzo country chiusa con pavimento in legno massello medio, camino classico e cornice del camino in mattoni

Interior Architecture, Interior Design, Custom Furniture Design, Landscape Architecture by Chango Co.
Construction by Ronald Webb Builders
AV Design by EL Media Group
Photography by Ray Olivares

A window seat was added to the front window and the existing fireplace was transformed dramatic porcelain tiles and a gas insert. The vertical oak slats separate the entry door and hold a pair of floating wood drawers. Below is a shoe cabinet - making sure all clutter is hidden behind modern finishes.
Photograph: Jeffrey Totaro

Dry bar in dining room. Custom millwork design with integrated panel front wine refrigerator and antique mirror glass backsplash with rosettes.
Esempio di una sala da pranzo aperta verso la cucina tradizionale di medie dimensioni con pareti bianche, pavimento in legno massello medio, camino bifacciale, cornice del camino in pietra, pavimento marrone, soffitto ribassato e pannellatura
Esempio di una sala da pranzo aperta verso la cucina tradizionale di medie dimensioni con pareti bianche, pavimento in legno massello medio, camino bifacciale, cornice del camino in pietra, pavimento marrone, soffitto ribassato e pannellatura

Cantilevered circular dining area floating on top of the magnificent lap pool, with mosaic Hands of God tiled swimming pool. The glass wall opens up like an aircraft hanger door blending the outdoors with the indoors. Basement, 1st floor & 2nd floor all look into this space. basement has the game room, the pool, jacuzzi, home theatre and sauna

Adrian Gregorutti
Idee per una sala da pranzo aperta verso il soggiorno stile rurale con pareti beige, pavimento in legno massello medio, camino classico, cornice del camino in cemento e pavimento marrone
Idee per una sala da pranzo aperta verso il soggiorno stile rurale con pareti beige, pavimento in legno massello medio, camino classico, cornice del camino in cemento e pavimento marrone

Immagine di una grande sala da pranzo bohémian chiusa con pareti bianche, parquet chiaro, pavimento marrone, camino classico e cornice del camino piastrellata

This open dining room has a large brown dining table and six dark green, velvet dining chairs. Two gold, pendant light fixtures hang overhead and blend with the gold accents in the chairs and table decor. A red and blue area rug sits below the table.

Immagine di una grande sala da pranzo aperta verso il soggiorno mediterranea con pavimento in legno massello medio, cornice del camino in pietra, pareti beige, camino classico e pavimento marrone

Blake Worthington, Rebecca Duke
Foto di un'ampia sala da pranzo aperta verso il soggiorno country con pareti bianche, parquet chiaro, camino classico, cornice del camino in pietra e pavimento beige
Foto di un'ampia sala da pranzo aperta verso il soggiorno country con pareti bianche, parquet chiaro, camino classico, cornice del camino in pietra e pavimento beige

DENISE DAVIES
Immagine di una grande sala da pranzo aperta verso il soggiorno contemporanea con pareti bianche, parquet chiaro, camino classico, cornice del camino in cemento e pavimento beige
Immagine di una grande sala da pranzo aperta verso il soggiorno contemporanea con pareti bianche, parquet chiaro, camino classico, cornice del camino in cemento e pavimento beige

Interior Design by Blackband Design
Photography by Tessa Neustadt
Immagine di una grande sala da pranzo design chiusa con pareti bianche, pavimento in pietra calcarea, camino bifacciale e cornice del camino piastrellata
Immagine di una grande sala da pranzo design chiusa con pareti bianche, pavimento in pietra calcarea, camino bifacciale e cornice del camino piastrellata

Ispirazione per una grande sala da pranzo aperta verso il soggiorno contemporanea con pareti marroni, camino bifacciale, pavimento con piastrelle in ceramica e cornice del camino in pietra

Spacecrafting Photography
Foto di un'ampia sala da pranzo aperta verso il soggiorno tradizionale con pareti bianche, parquet scuro, camino bifacciale, cornice del camino in pietra, pavimento marrone, soffitto a cassettoni e boiserie
Foto di un'ampia sala da pranzo aperta verso il soggiorno tradizionale con pareti bianche, parquet scuro, camino bifacciale, cornice del camino in pietra, pavimento marrone, soffitto a cassettoni e boiserie

Immagine di una sala da pranzo contemporanea con pareti bianche, pavimento in compensato, camino classico, cornice del camino in pietra e pavimento marrone

This custom built 2-story French Country style home is a beautiful retreat in the South Tampa area. The exterior of the home was designed to strike a subtle balance of stucco and stone, brought together by a neutral color palette with contrasting rust-colored garage doors and shutters. To further emphasize the European influence on the design, unique elements like the curved roof above the main entry and the castle tower that houses the octagonal shaped master walk-in shower jutting out from the main structure. Additionally, the entire exterior form of the home is lined with authentic gas-lit sconces. The rear of the home features a putting green, pool deck, outdoor kitchen with retractable screen, and rain chains to speak to the country aesthetic of the home.
Inside, you are met with a two-story living room with full length retractable sliding glass doors that open to the outdoor kitchen and pool deck. A large salt aquarium built into the millwork panel system visually connects the media room and living room. The media room is highlighted by the large stone wall feature, and includes a full wet bar with a unique farmhouse style bar sink and custom rustic barn door in the French Country style. The country theme continues in the kitchen with another larger farmhouse sink, cabinet detailing, and concealed exhaust hood. This is complemented by painted coffered ceilings with multi-level detailed crown wood trim. The rustic subway tile backsplash is accented with subtle gray tile, turned at a 45 degree angle to create interest. Large candle-style fixtures connect the exterior sconces to the interior details. A concealed pantry is accessed through hidden panels that match the cabinetry. The home also features a large master suite with a raised plank wood ceiling feature, and additional spacious guest suites. Each bathroom in the home has its own character, while still communicating with the overall style of the home.

Idee per una grande sala da pranzo tradizionale chiusa con pareti bianche, parquet chiaro, camino classico, cornice del camino in pietra e pavimento beige

Elegant Dining Room
Foto di una sala da pranzo tradizionale chiusa e di medie dimensioni con pareti gialle, parquet scuro, camino classico, cornice del camino in pietra, pavimento marrone e carta da parati
Foto di una sala da pranzo tradizionale chiusa e di medie dimensioni con pareti gialle, parquet scuro, camino classico, cornice del camino in pietra, pavimento marrone e carta da parati
Sale da Pranzo - Foto e idee per arredare
2