Sale da Pranzo - Foto e idee per arredare
Filtra anche per:
Budget
Ordina per:Popolari oggi
81 - 100 di 1.591 foto
1 di 3
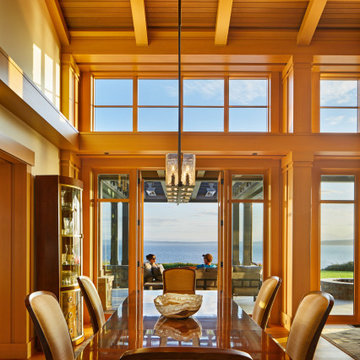
The dining table lays at the intersection of the great room and entry axis, creating a primary focus of sharing food with family and guests. // Image : Benjamin Benschneider Photography
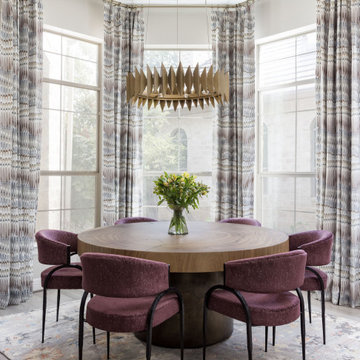
Full gut of an old tuscan style kitchen from the early 2000's. We wanted a unique but timeless design. We completely redesigned the layout of the kitchen to accommodate two islands, removing a wall on the left side. We custom designed reeded cabinets in white oak, quartzite countertop, custom plaster hood, zellige tile backsplash with the right amount of shimmer

Dining room with wood ceiling, beige limestone floors, and built-in banquette.
Ispirazione per una grande sala da pranzo aperta verso il soggiorno minimalista con pareti bianche, pavimento in pietra calcarea, nessun camino, pavimento beige e soffitto in legno
Ispirazione per una grande sala da pranzo aperta verso il soggiorno minimalista con pareti bianche, pavimento in pietra calcarea, nessun camino, pavimento beige e soffitto in legno
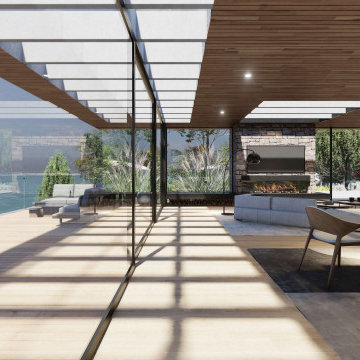
Breathtaking coastal view through grandest Amalfi Beach house located in Mouth Martha.
The stone feature that wraps from internally right to the external, extends from its existing fireplace, completes a grandest entry for our client.
Every detail and element integrating with each other excites us!
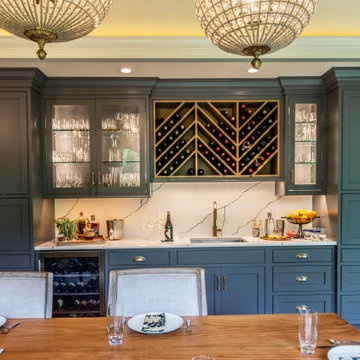
Entertaining is a large part of these client's life. Their existing dining room, while nice, couldn't host a large party. The original dining room was extended 16' to create a large entertaining space, complete with a built in bar area. Floor to ceiling windows and plenty of lighting throughout keeps the space nice and bright. The bar includes a custom stained wine rack, pull out trays for liquor, sink, wine fridge, and plenty of storage space for extras. The homeowner even built his own table on site to make sure it would fit the space as best as it could.
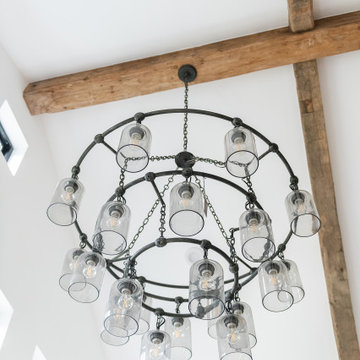
Immagine di una grande sala da pranzo aperta verso il soggiorno country con pareti bianche, parquet chiaro, nessun camino, pavimento beige e soffitto a volta
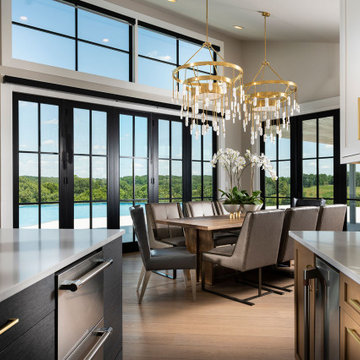
Ispirazione per una grande sala da pranzo aperta verso la cucina moderna con pareti grigie, parquet chiaro, pavimento marrone e soffitto a volta
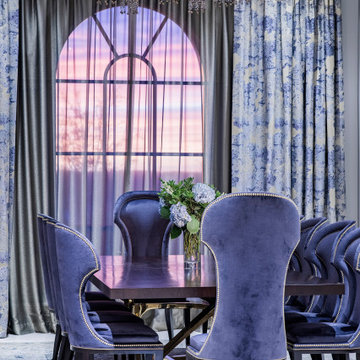
Idee per una grande sala da pranzo mediterranea chiusa con pareti bianche, pavimento in marmo, nessun camino, pavimento bianco e soffitto in carta da parati
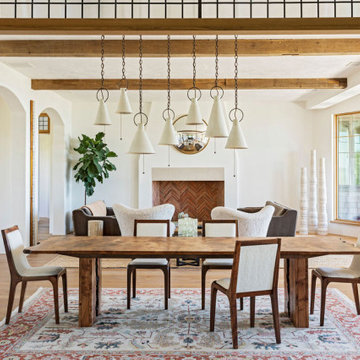
Esempio di un'ampia sala da pranzo aperta verso il soggiorno mediterranea con pareti bianche, parquet chiaro, pavimento marrone e travi a vista

Esempio di un'ampia sala da pranzo tradizionale chiusa con pareti bianche, pavimento in legno massello medio, pavimento marrone, travi a vista e pannellatura
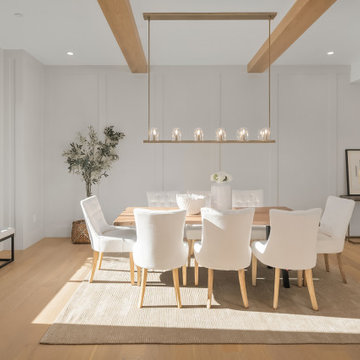
Esempio di una grande sala da pranzo aperta verso il soggiorno minimal con pareti bianche, parquet chiaro, travi a vista e pannellatura

This custom made butlers pantry and wine center directly off the dining room creates an open space for entertaining.
Foto di un'ampia sala da pranzo aperta verso la cucina classica con pareti bianche, parquet scuro, pavimento marrone, soffitto ribassato e pannellatura
Foto di un'ampia sala da pranzo aperta verso la cucina classica con pareti bianche, parquet scuro, pavimento marrone, soffitto ribassato e pannellatura
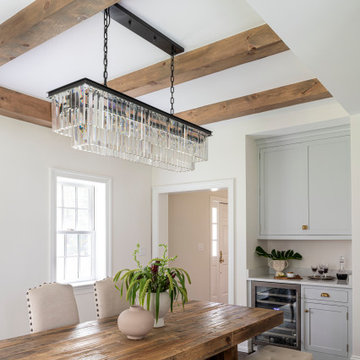
Prior to the renovation, the dining room was closed off and natural light was unable to filter through to the kitchen.
We solved that by created a new opening from the kitchen to the dining room providing immediate and easy access to this area.
We continued the custom cabinetry in the same style and finish into the dining room creating a beverage bar.
Beams were added into the dining room as a connective design element to the kitchen and great room.

Handcut french parquet floors, installed, sanded wirebrushed and oiled with hardwax oil
Immagine di una sala da pranzo aperta verso il soggiorno vittoriana di medie dimensioni con pareti con effetto metallico, parquet scuro, camino classico, cornice del camino in cemento, pavimento marrone, soffitto ribassato e pannellatura
Immagine di una sala da pranzo aperta verso il soggiorno vittoriana di medie dimensioni con pareti con effetto metallico, parquet scuro, camino classico, cornice del camino in cemento, pavimento marrone, soffitto ribassato e pannellatura
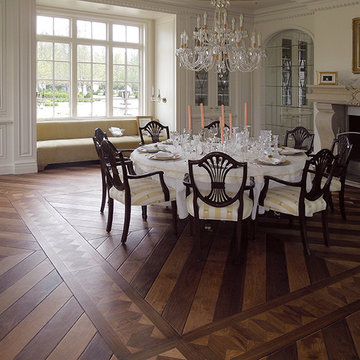
Opulent details elevate this suburban home into one that rivals the elegant French chateaus that inspired it. Floor: Variety of floor designs inspired by Villa La Cassinella on Lake Como, Italy. 6” wide-plank American Black Oak + Canadian Maple | 4” Canadian Maple Herringbone | custom parquet inlays | Prime Select | Victorian Collection hand scraped | pillowed edge | color Tolan | Satin Hardwax Oil. For more information please email us at: sales@signaturehardwoods.com

This Australian-inspired new construction was a successful collaboration between homeowner, architect, designer and builder. The home features a Henrybuilt kitchen, butler's pantry, private home office, guest suite, master suite, entry foyer with concealed entrances to the powder bathroom and coat closet, hidden play loft, and full front and back landscaping with swimming pool and pool house/ADU.

Ownby Designs commissioned a custom table from Peter Thomas Designs featuring a wood-slab top on acrylic legs, creating the illusion that it's floating. A pendant of glass balls from Hinkley Lighting is a key focal point.
A Douglas fir ceiling, along with limestone floors and walls, creates a visually calm interior.
Project Details // Now and Zen
Renovation, Paradise Valley, Arizona
Architecture: Drewett Works
Builder: Brimley Development
Interior Designer: Ownby Design
Photographer: Dino Tonn
Millwork: Rysso Peters
Limestone (Demitasse) flooring and walls: Solstice Stone
Windows (Arcadia): Elevation Window & Door
Table: Peter Thomas Designs
Pendants: Hinkley Lighting
https://www.drewettworks.com/now-and-zen/

Immagine di una grande sala da pranzo aperta verso il soggiorno design con pareti grigie, parquet chiaro, camino classico, cornice del camino in cemento, pavimento marrone, soffitto a volta e pareti in legno
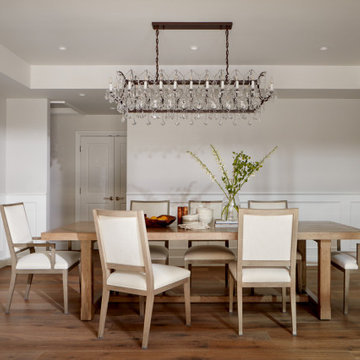
Simple and elegant, this dining room shines beneath the glow of a linear chandelier.
Foto di una sala da pranzo chiusa e di medie dimensioni con pareti grigie, pavimento in legno massello medio, pavimento marrone, soffitto ribassato e boiserie
Foto di una sala da pranzo chiusa e di medie dimensioni con pareti grigie, pavimento in legno massello medio, pavimento marrone, soffitto ribassato e boiserie

A wall of steel and glass allows panoramic views of the lake at our Modern Northwoods Cabin project.
Idee per una grande sala da pranzo design con pareti nere, parquet chiaro, camino classico, cornice del camino in pietra, pavimento marrone, soffitto a volta e pannellatura
Idee per una grande sala da pranzo design con pareti nere, parquet chiaro, camino classico, cornice del camino in pietra, pavimento marrone, soffitto a volta e pannellatura
Sale da Pranzo - Foto e idee per arredare
5