Sale da Pranzo - Foto e idee per arredare
Filtra anche per:
Budget
Ordina per:Popolari oggi
81 - 100 di 4.148 foto
1 di 3
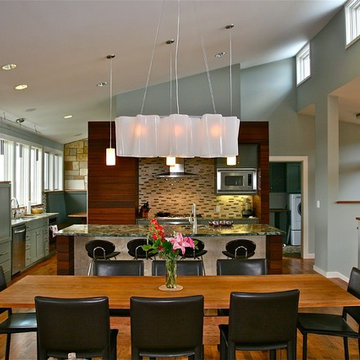
Photos by Alan K. Barley, AIA
This kitchen and eating area is spacious and warm, flooded with natural light. Because of the openness the overall size of the space can be smaller because each space can borrow from the other. Warm materials combined with contemporary fixtures add to the clean modern look.
Screened-In porch, Austin luxury home, Austin custom home, BarleyPfeiffer Architecture, wood floors, sustainable design, sleek design, modern, low voc paint, interiors and consulting, house ideas, home planning, 5 star energy, high performance, green building, fun design, 5 star appliance, find a pro, family home, elegance, efficient, custom-made, comprehensive sustainable architects, natural lighting, Austin TX, Barley & Pfeiffer Architects, professional services, green design, curb appeal, LEED, AIA,
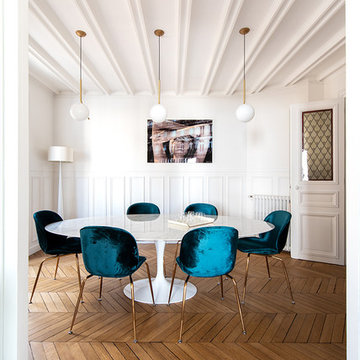
Idee per una sala da pranzo tradizionale di medie dimensioni con pareti bianche, pavimento in legno massello medio, pavimento marrone, camino classico e cornice del camino in pietra
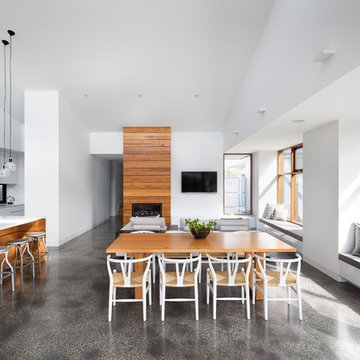
Dining living area with seated windows and timber features such as fireplace, bench and window framing
Foto di una sala da pranzo aperta verso il soggiorno design di medie dimensioni con pareti bianche, pavimento in cemento, pavimento grigio, camino classico e cornice del camino in legno
Foto di una sala da pranzo aperta verso il soggiorno design di medie dimensioni con pareti bianche, pavimento in cemento, pavimento grigio, camino classico e cornice del camino in legno
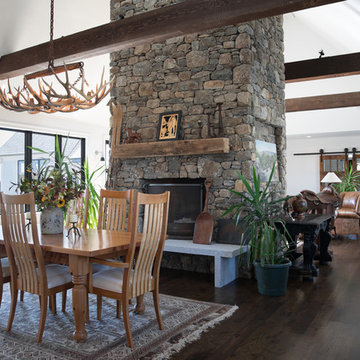
Immagine di una sala da pranzo aperta verso il soggiorno country con pareti bianche, parquet scuro, camino bifacciale, cornice del camino in pietra e pavimento marrone
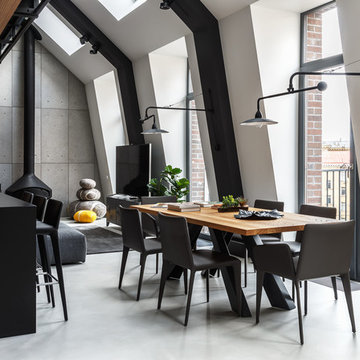
Сергей Красюк
Idee per una sala da pranzo design di medie dimensioni con pareti bianche, pavimento in cemento, camino sospeso, cornice del camino in metallo e pavimento grigio
Idee per una sala da pranzo design di medie dimensioni con pareti bianche, pavimento in cemento, camino sospeso, cornice del camino in metallo e pavimento grigio
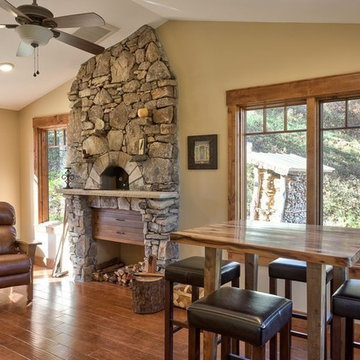
Site harvested red hickory table by homeowner. Craftsman detailed window trim in cherry stained Alder.
Immagine di una sala da pranzo aperta verso la cucina american style di medie dimensioni con pareti beige, parquet scuro, camino classico, cornice del camino in pietra e pavimento marrone
Immagine di una sala da pranzo aperta verso la cucina american style di medie dimensioni con pareti beige, parquet scuro, camino classico, cornice del camino in pietra e pavimento marrone

Мебель, в основном, старинная. «Вся квартира была полностью заставлена мебелью и антиквариатом, — рассказывает дизайнер. — Она хранила в себе 59 лет жизни разных поколений этой семьи, и было ощущение, что из нее ничего и никогда не выбрасывали. Около двух месяцев из квартиры выносили, вывозили и раздавали все, что можно, но и осталось немало. Поэтому значительная часть мебели в проекте пришла по наследству. Также часть мебели перекочевала из предыдущей квартиры хозяев. К примеру, круглый стол со стульями, который подарили заказчикам родители хозяйки».
На стене: Елена Руфова. «Цветы», 2005. Гуашь.
На жардиньерке: Ваза для цветов Abhika в виде женской головы. Сицилийская керамика.
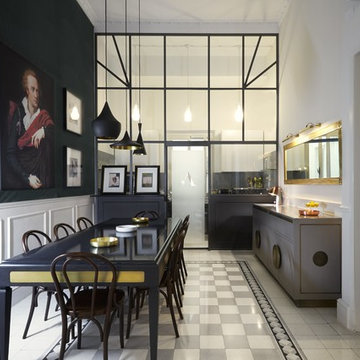
Idee per una sala da pranzo aperta verso la cucina minimalista di medie dimensioni con pareti bianche, pavimento con piastrelle in ceramica, camino classico, cornice del camino in legno e pavimento beige

alyssa kirsten
Immagine di una piccola sala da pranzo aperta verso il soggiorno industriale con pareti grigie, pavimento in legno massello medio, camino classico e cornice del camino in legno
Immagine di una piccola sala da pranzo aperta verso il soggiorno industriale con pareti grigie, pavimento in legno massello medio, camino classico e cornice del camino in legno
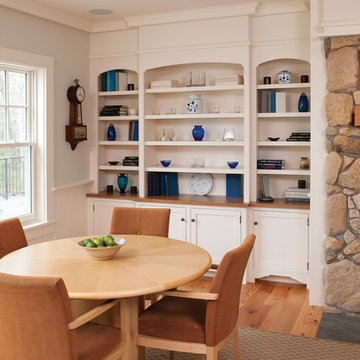
A quaint cottage set back in Vineyard Haven's Tashmoo woods creates the perfect Vineyard getaway. Our design concept focused on a bright, airy contemporary cottage with an old fashioned feel. Clean, modern lines and high ceilings mix with graceful arches, re-sawn heart pine rafters and a large masonry fireplace. The kitchen features stunning Crown Point cabinets in eye catching 'Cook's Blue' by Farrow & Ball. This kitchen takes its inspiration from the French farm kitchen with a separate pantry that also provides access to the backyard and outdoor shower.
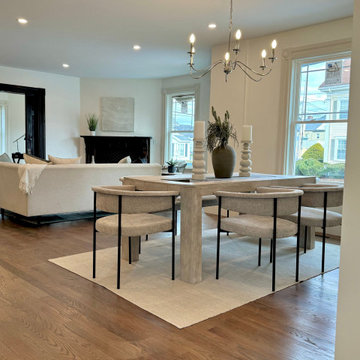
Immagine di una sala da pranzo aperta verso la cucina chic di medie dimensioni con pareti bianche, parquet scuro, camino ad angolo, cornice del camino piastrellata e pavimento marrone
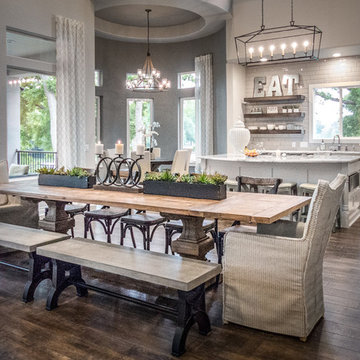
With a dining room table that fabulously seats 12, this house can hold a larger than life dinner party. Entertaining family and friends will be the peak of the weekend getaway at the Seguin River House.
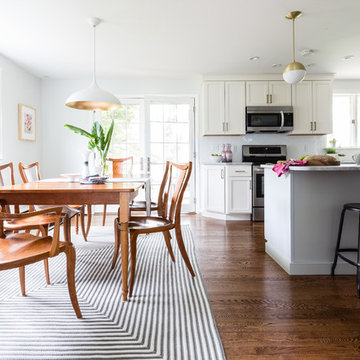
Our clients had this dining set-- in fact her father made the chairs! We designed the space around it.
Foto di una piccola sala da pranzo aperta verso la cucina minimalista con pareti grigie, pavimento in legno massello medio, camino classico, cornice del camino in metallo e pavimento marrone
Foto di una piccola sala da pranzo aperta verso la cucina minimalista con pareti grigie, pavimento in legno massello medio, camino classico, cornice del camino in metallo e pavimento marrone
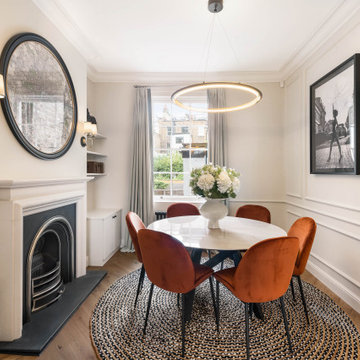
Ispirazione per una piccola sala da pranzo con pareti beige, pavimento in legno massello medio, camino classico, cornice del camino in pietra, pavimento marrone e pannellatura

The room was used as a home office, by opening the kitchen onto it, we've created a warm and inviting space, where the family loves gathering.
Esempio di una grande sala da pranzo design chiusa con pareti blu, parquet chiaro, camino sospeso, cornice del camino in pietra, pavimento beige e soffitto a cassettoni
Esempio di una grande sala da pranzo design chiusa con pareti blu, parquet chiaro, camino sospeso, cornice del camino in pietra, pavimento beige e soffitto a cassettoni
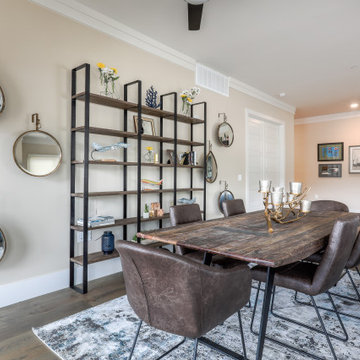
The dining, living, & kitchen is all in one open space so we had really make sure everything complemented and flowed nicely. It is a mountain home, contemporary, loft vibe with industrial touches. The beautiful area rugs help show division of spaces and the custom sectional with plush upholstery really brings life to the space in a condo neutralized with a light, creamy beige paint color throughout. The shelving unit allow space to display more military memorabilia and the fun mirrors help to add soft curves and spaciousness to the space.
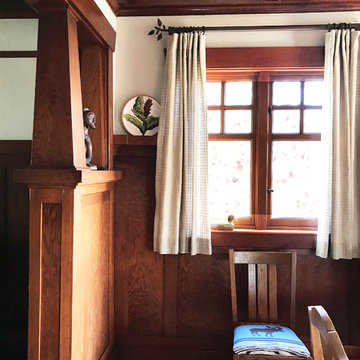
This "blue moose" sits in the corner, framed by custom, linen drapery, with leaf patterned hardware. With so much interior fir wood, this rustic ambiance, is fraught with personal objects and collections! Craftsman, Adirondack Style, Seattle, WA, Belltown Design, Photography by Paula McHugh
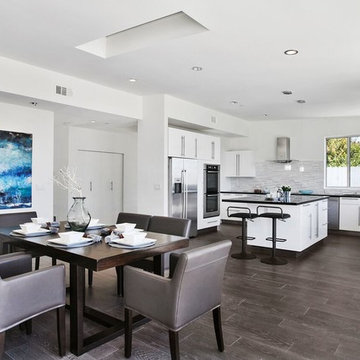
PC: Jeri Koegel Photography
Ispirazione per una sala da pranzo aperta verso la cucina design di medie dimensioni con pareti bianche, pavimento in legno massello medio, camino bifacciale, cornice del camino in intonaco e pavimento marrone
Ispirazione per una sala da pranzo aperta verso la cucina design di medie dimensioni con pareti bianche, pavimento in legno massello medio, camino bifacciale, cornice del camino in intonaco e pavimento marrone

Design is often more about architecture than it is about decor. We focused heavily on embellishing and highlighting the client's fantastic architectural details in the living spaces, which were widely open and connected by a long Foyer Hallway with incredible arches and tall ceilings. We used natural materials such as light silver limestone plaster and paint, added rustic stained wood to the columns, arches and pilasters, and added textural ledgestone to focal walls. We also added new chandeliers with crystal and mercury glass for a modern nudge to a more transitional envelope. The contrast of light stained shelves and custom wood barn door completed the refurbished Foyer Hallway.
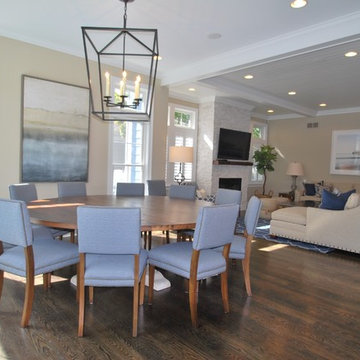
Rehoboth Beach, Delaware open concept coastal dining and living room by Michael Molesky. Round oversized pedestal dining table seats 12. Beige sectional is upholstered in a durable family friendly fabric. Large beach photo sets the tone for the space.
Sale da Pranzo - Foto e idee per arredare
5