Sale da Pranzo - Foto e idee per arredare
Filtra anche per:
Budget
Ordina per:Popolari oggi
281 - 300 di 4.509 foto
1 di 3
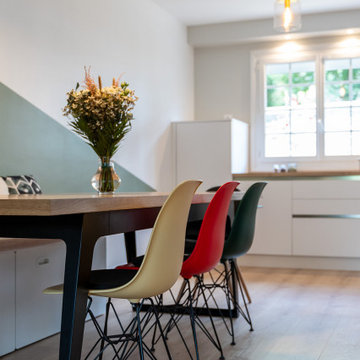
Mes clients désiraient une circulation plus fluide pour leur pièce à vivre et une ambiance plus chaleureuse et moderne.
Après une étude de faisabilité, nous avons décidé d'ouvrir une partie du mur porteur afin de créer un bloc central recevenant d'un côté les éléments techniques de la cuisine et de l'autre le poêle rotatif pour le salon. Dès l'entrée, nous avons alors une vue sur le grand salon.
La cuisine a été totalement retravaillée, un grand plan de travail et de nombreux rangements, idéal pour cette grande famille.
Côté salle à manger, nous avons joué avec du color zonning, technique de peinture permettant de créer un espace visuellement. Une grande table esprit industriel, un banc et des chaises colorées pour un espace dynamique et chaleureux.
Pour leur salon, mes clients voulaient davantage de rangement et des lignes modernes, j'ai alors dessiné un meuble sur mesure aux multiples rangements et servant de meuble TV. Un canapé en cuir marron et diverses assises modulables viennent délimiter cet espace chaleureux et conviviale.
L'ensemble du sol a été changé pour un modèle en startifié chêne raboté pour apporter de la chaleur à la pièce à vivre.
Le mobilier et la décoration s'articulent autour d'un camaïeu de verts et de teintes chaudes pour une ambiance chaleureuse, moderne et dynamique.
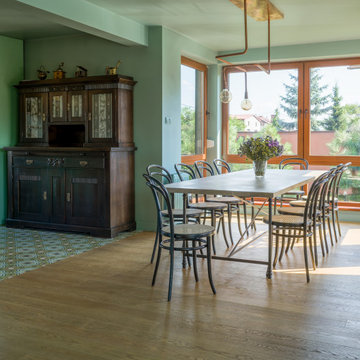
This holistic project involved the design of a completely new space layout, as well as searching for perfect materials, furniture, decorations and tableware to match the already existing elements of the house.
The key challenge concerning this project was to improve the layout, which was not functional and proportional.
Balance on the interior between contemporary and retro was the key to achieve the effect of a coherent and welcoming space.
Passionate about vintage, the client possessed a vast selection of old trinkets and furniture.
The main focus of the project was how to include the sideboard,(from the 1850’s) which belonged to the client’s grandmother, and how to place harmoniously within the aerial space. To create this harmony, the tones represented on the sideboard’s vitrine were used as the colour mood for the house.
The sideboard was placed in the central part of the space in order to be visible from the hall, kitchen, dining room and living room.
The kitchen fittings are aligned with the worktop and top part of the chest of drawers.
Green-grey glazing colour is a common element of all of the living spaces.
In the the living room, the stage feeling is given by it’s main actor, the grand piano and the cabinets of curiosities, which were rearranged around it to create that effect.
A neutral background consisting of the combination of soft walls and
minimalist furniture in order to exhibit retro elements of the interior.
Long live the vintage!
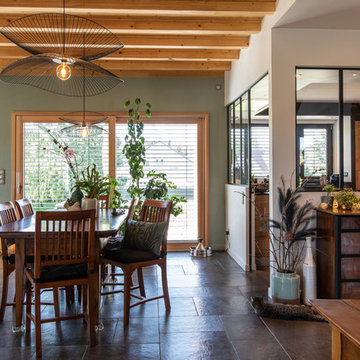
Accompagnement des choix des matériaux, couleurs et finitions pour cette magnifique maison neuve.
Foto di una grande sala da pranzo minimalista con pareti verdi, pavimento con piastrelle in ceramica, stufa a legna, cornice del camino in metallo e pavimento nero
Foto di una grande sala da pranzo minimalista con pareti verdi, pavimento con piastrelle in ceramica, stufa a legna, cornice del camino in metallo e pavimento nero
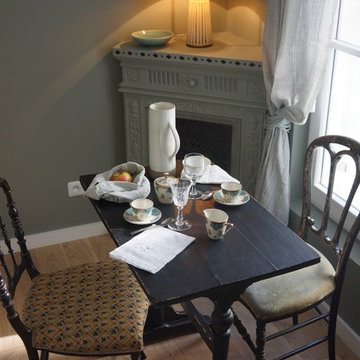
Idee per una piccola sala da pranzo aperta verso il soggiorno classica con pareti verdi, stufa a legna, parquet chiaro e pavimento marrone
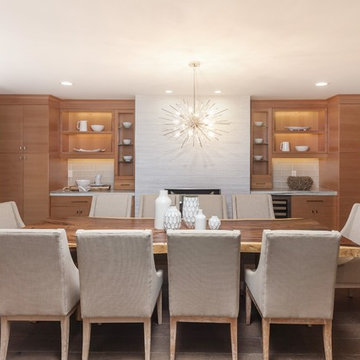
Immagine di una sala da pranzo contemporanea chiusa e di medie dimensioni con pareti grigie, parquet chiaro, camino classico, cornice del camino in cemento e pavimento marrone
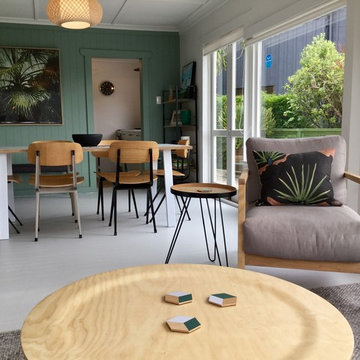
Lizzie Kerby
Esempio di una sala da pranzo aperta verso il soggiorno tropicale di medie dimensioni con pareti verdi, pavimento in legno verniciato, stufa a legna e pavimento grigio
Esempio di una sala da pranzo aperta verso il soggiorno tropicale di medie dimensioni con pareti verdi, pavimento in legno verniciato, stufa a legna e pavimento grigio
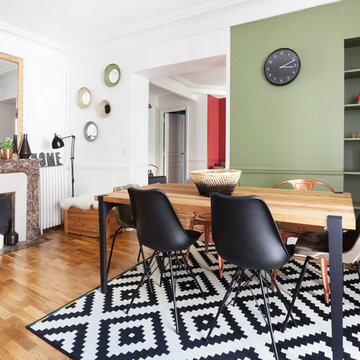
Carole Sertillanges
Foto di una sala da pranzo contemporanea chiusa e di medie dimensioni con pareti verdi, parquet chiaro e camino classico
Foto di una sala da pranzo contemporanea chiusa e di medie dimensioni con pareti verdi, parquet chiaro e camino classico
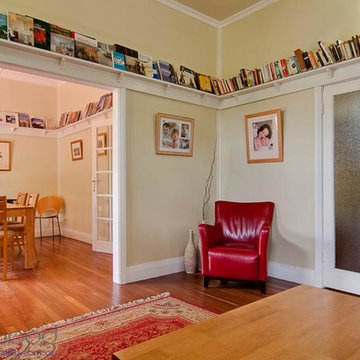
Foto di una piccola sala da pranzo country con parquet scuro, pareti verdi e stufa a legna
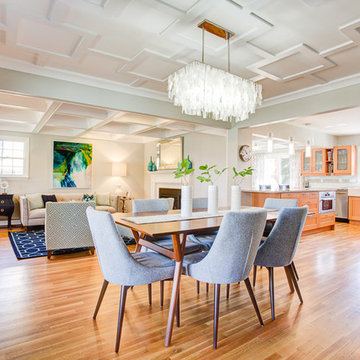
Photographer: Chris Laplante
The dining room features a geometric pattern created on the ceiling in trim. Hanging from it is a capiz light fixture that reflects all of the incoming light.
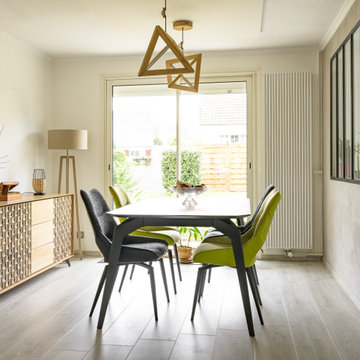
Réaménagement complet, dans un volume en enfilade, d'un salon et salle à manger. Mix et association de deux styles en opposition : exotique / ethnique (objets souvenirs rapportés de nombreux voyages) et style contemporain, un nouveau mobilier à l'allure et aux lignes bien plus contemporaine pour une ambiance majoritairement neutre et boisée, mais expressive.
Etude de l'agencement global afin d'une part de préserver un confort de circulation, et d'autre part d'alléger visuellement l'espace. Pose d'un poêle à bois central, et intégration à l'espace avec le dessin d'une petite bibliothèque composée de tablettes, ayant pour usage d'acceuillir et mettre en valeur les objets décoratifs. Création d'une verrière entre la cuisine et la salle à manger afin d'ouvrir l'espace et d'apporter de la luminosité ainsi qu'une touche contemporaine.
Design de l'espace salle à manger dans un esprit contemporain avec quelques touches de couleur, et placement du mobilier permettant une circulaion fluide. Design du salon avec placement d'un grand canapé confortable, et choix des autres mobiliers en associant matériaux de caractère, mais sans dégager de sensation trop massive.
Le mobilier et les luminaires ont été choisis selon les détails de leur dessin pour s'accorder avec la décoration plus exotique.
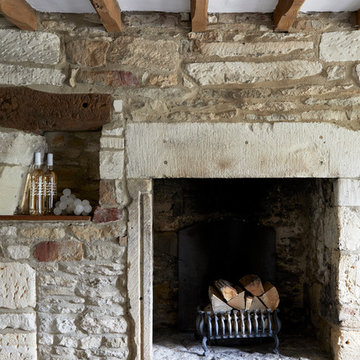
This wonderful Cotswold dining room is full of character. The floor to ceiling exposed Cotswold stone fire place together with the original wooden beams exude rustic charm.
A modern accent of Leoube wines and a bunch of Nicholas Haslam alabaster grapes sit in the old bread oven shelving.
Photograph: Anna Stathaki
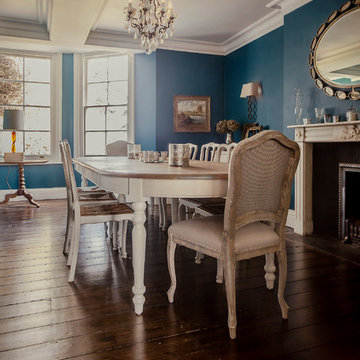
alexis hamilton
Esempio di una grande sala da pranzo chic chiusa con pareti blu, parquet scuro, camino classico e cornice del camino in pietra
Esempio di una grande sala da pranzo chic chiusa con pareti blu, parquet scuro, camino classico e cornice del camino in pietra
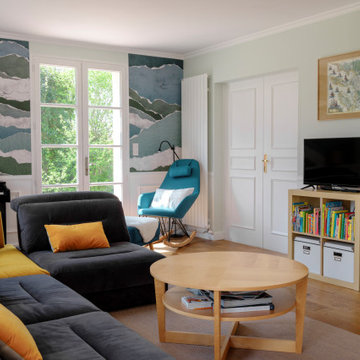
AMÉNAGEMENT D’UNE PIÈCE DE VIE
Pour ce projet, mes clients souhaitaient une ambiance douce et épurée inspirée des grands horizons maritimes avec une tonalité naturelle.
Le point de départ étant le canapé à conserver, nous avons commencé par mieux définir les espaces de vie tout en intégrant un piano et un espace lecture.
Ainsi, la salle à manger se trouve naturellement près de la cuisine qui peut être isolée par une double cloison verrière coulissante. La généreuse table en chêne est accompagnée de différentes assises en velours vert foncé. Une console marque la séparation avec le salon qui occupe tout l’espace restant. Le canapé est positionné en ilôt afin de faciliter la circulation et rendre l’espace encore plus aéré. Le piano s’appuie contre un mur entre les deux fenêtres près du coin lecture.
La cheminée gagne un insert et son manteau est mis en valeur par la couleur douce des murs et les moulures au plafond.
Les murs sont peints d’un vert pastel très doux auquel on a ajouté un sous bassement mouluré. Afin de créer une jolie perspective, le mur du fond de cette pièce en longueur est recouvert d’un papier peint effet papier déchiré évoquant tout autant la mer que des collines, pour un effet nature reprenant les couleurs du projet.
Enfin, l’ensemble est mis en lumière sans éblouir par un jeu d’appliques rondes blanches et dorées.
Crédit photos: Caroline GASCH

Nested in the beautiful Cotswolds, this converted barn was in need of a redesign and modernisation to maintain its country style yet bring a contemporary twist. With spectacular views of the garden, the large round table is the real hub of the house seating up to 10 people.
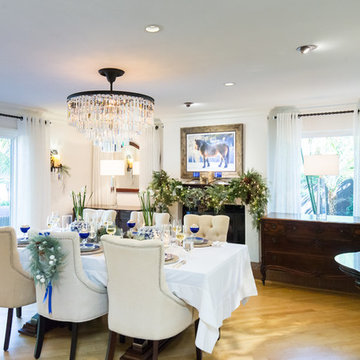
White and Blue Christmas Decor. White Christmas tree with cobalt blue accents creates a fresh and nostalgic Christmas theme.
Interior Designer: Rebecca Robeson, Robeson Design
Ryan Garvin Photography
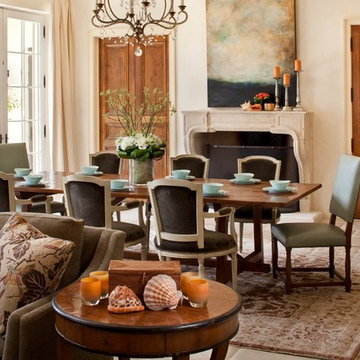
Rick Pharaoh
Esempio di una sala da pranzo aperta verso la cucina mediterranea di medie dimensioni con camino classico, pareti beige e pavimento con piastrelle in ceramica
Esempio di una sala da pranzo aperta verso la cucina mediterranea di medie dimensioni con camino classico, pareti beige e pavimento con piastrelle in ceramica
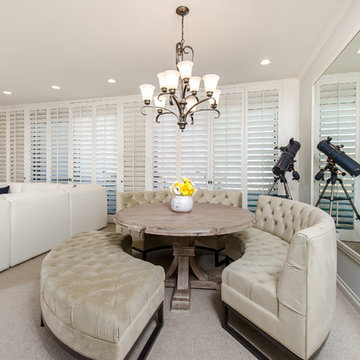
Unlimited Style Photography
Esempio di una piccola sala da pranzo aperta verso il soggiorno classica con pareti grigie, moquette, camino classico e cornice del camino in pietra
Esempio di una piccola sala da pranzo aperta verso il soggiorno classica con pareti grigie, moquette, camino classico e cornice del camino in pietra

Dining room with a fresh take on traditional, with custom wallpapered ceilings, and sideboards.
Foto di una sala da pranzo classica chiusa e di medie dimensioni con pareti bianche, parquet chiaro, camino classico, cornice del camino in pietra, soffitto in carta da parati e pavimento beige
Foto di una sala da pranzo classica chiusa e di medie dimensioni con pareti bianche, parquet chiaro, camino classico, cornice del camino in pietra, soffitto in carta da parati e pavimento beige
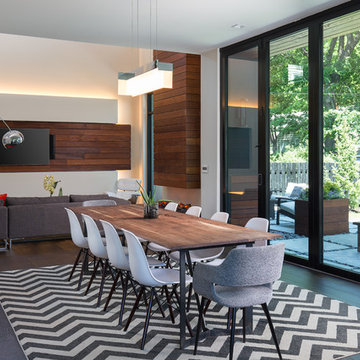
Matthew Anderson
Ispirazione per una sala da pranzo aperta verso il soggiorno moderna di medie dimensioni con pareti bianche, parquet scuro, camino lineare Ribbon, cornice del camino in legno e pavimento marrone
Ispirazione per una sala da pranzo aperta verso il soggiorno moderna di medie dimensioni con pareti bianche, parquet scuro, camino lineare Ribbon, cornice del camino in legno e pavimento marrone
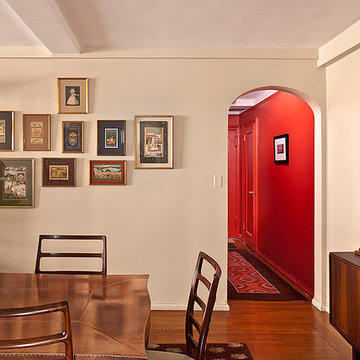
David Paler
Idee per una sala da pranzo moderna chiusa e di medie dimensioni con pareti bianche, parquet scuro, camino classico e cornice del camino in mattoni
Idee per una sala da pranzo moderna chiusa e di medie dimensioni con pareti bianche, parquet scuro, camino classico e cornice del camino in mattoni
Sale da Pranzo - Foto e idee per arredare
15