Sale da Pranzo - Foto e idee per arredare
Filtra anche per:
Budget
Ordina per:Popolari oggi
21 - 40 di 2.020 foto
1 di 3

ダイニングには大きな伸長式テーブルを配置し、大人数によるパーティにも対応できるようにしました。
雪見障子からは中庭を眺めることができます。
Immagine di una sala da pranzo chiusa e di medie dimensioni con pareti beige, pavimento in legno massello medio, nessun camino, pavimento marrone, soffitto in perlinato e pareti in perlinato
Immagine di una sala da pranzo chiusa e di medie dimensioni con pareti beige, pavimento in legno massello medio, nessun camino, pavimento marrone, soffitto in perlinato e pareti in perlinato

Esempio di una grande sala da pranzo classica chiusa con pareti blu, moquette, pavimento beige, soffitto in carta da parati e boiserie
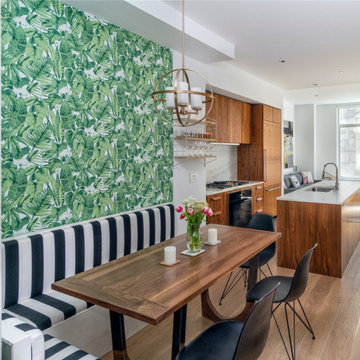
Immagine di un piccolo angolo colazione contemporaneo con pareti verdi, pavimento in legno massello medio, pavimento marrone e carta da parati
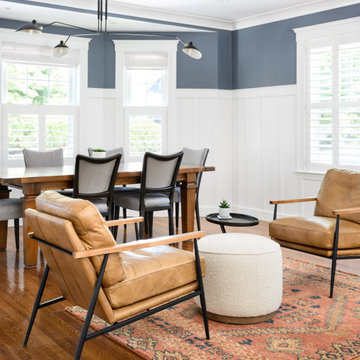
Immagine di una sala da pranzo aperta verso la cucina tradizionale di medie dimensioni con pareti blu, pavimento in legno massello medio e boiserie

As a practical trend, formal dining spaces have largely become obsolete in favor of great, dynamic kitchens; however, bucking the movement, my young, but highly traditional client wanted to enjoy evening meals as a routine close to the family’s scattered and hectic days.
Ceilings are christened a whisper of a blush to inspire relaxed conversation under the halo of a warm glow.
The traditional table and chairs are the yield of a highly juried online treasure hunt. Each piece is meticulously refinished in an updated stain more reflective of the young homeowners. Performance fabric is used on the chairs to ensure ease of cleanability to combat daily use by children and young adults.
Walls are clad in a cut velvet and metallic animal print wallpaper to add subtle nostalgia from eras gone by.
Millwork is freshly painted in a semi-gloss alabaster to offer relief from the wallpaper and ceiling.
The opulent, antique-inspired chandelier is the dazzling focal point with draped crystal beading.
Linen drapery panels seamlessly silhouette the cozy window seat.
Cleanable yet regal velvet fabric upholstered cushions, ornamented with a braided trim add a final pop of elegance.
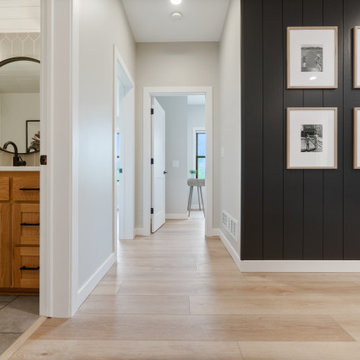
Inspired by sandy shorelines on the California coast, this beachy blonde vinyl floor brings just the right amount of variation to each room. With the Modin Collection, we have raised the bar on luxury vinyl plank. The result is a new standard in resilient flooring. Modin offers true embossed in register texture, a low sheen level, a rigid SPC core, an industry-leading wear layer, and so much more.

Immagine di una sala da pranzo aperta verso la cucina country di medie dimensioni con pareti bianche, parquet chiaro, camino classico, cornice del camino in perlinato, pavimento marrone, travi a vista e pareti in perlinato

Мебель, в основном, старинная. «Вся квартира была полностью заставлена мебелью и антиквариатом, — рассказывает дизайнер. — Она хранила в себе 59 лет жизни разных поколений этой семьи, и было ощущение, что из нее ничего и никогда не выбрасывали. Около двух месяцев из квартиры выносили, вывозили и раздавали все, что можно, но и осталось немало. Поэтому значительная часть мебели в проекте пришла по наследству. Также часть мебели перекочевала из предыдущей квартиры хозяев. К примеру, круглый стол со стульями, который подарили заказчикам родители хозяйки».
На стене слева: Миша Брусиловский. На картине на лицевой стороне надпись: «Копия картины Пикассо. Рисовал Миша Брусиловский. 2000 год». Масло.
На буфете: Алексей Рыжков. «Екатеринбург». Гуашь. Борис Забирохин. «Свадьба». Литография.

We started with a blank slate on this basement project where our only obstacles were exposed steel support columns, existing plumbing risers from the concrete slab, and dropped soffits concealing ductwork on the ceiling. It had the advantage of tall ceilings, an existing egress window, and a sliding door leading to a newly constructed patio.
This family of five loves the beach and frequents summer beach resorts in the Northeast. Bringing that aesthetic home to enjoy all year long was the inspiration for the décor, as well as creating a family-friendly space for entertaining.
Wish list items included room for a billiard table, wet bar, game table, family room, guest bedroom, full bathroom, space for a treadmill and closed storage. The existing structural elements helped to define how best to organize the basement. For instance, we knew we wanted to connect the bar area and billiards table with the patio in order to create an indoor/outdoor entertaining space. It made sense to use the egress window for the guest bedroom for both safety and natural light. The bedroom also would be adjacent to the plumbing risers for easy access to the new bathroom. Since the primary focus of the family room would be for TV viewing, natural light did not need to filter into that space. We made sure to hide the columns inside of newly constructed walls and dropped additional soffits where needed to make the ceiling mechanicals feel less random.
In addition to the beach vibe, the homeowner has valuable sports memorabilia that was to be prominently displayed including two seats from the original Yankee stadium.
For a coastal feel, shiplap is used on two walls of the family room area. In the bathroom shiplap is used again in a more creative way using wood grain white porcelain tile as the horizontal shiplap “wood”. We connected the tile horizontally with vertical white grout joints and mimicked the horizontal shadow line with dark grey grout. At first glance it looks like we wrapped the shower with real wood shiplap. Materials including a blue and white patterned floor, blue penny tiles and a natural wood vanity checked the list for that seaside feel.
A large reclaimed wood door on an exposed sliding barn track separates the family room from the game room where reclaimed beams are punctuated with cable lighting. Cabinetry and a beverage refrigerator are tucked behind the rolling bar cabinet (that doubles as a Blackjack table!). A TV and upright video arcade machine round-out the entertainment in the room. Bar stools, two rotating club chairs, and large square poufs along with the Yankee Stadium seats provide fun places to sit while having a drink, watching billiards or a game on the TV.
Signed baseballs can be found behind the bar, adjacent to the billiard table, and on specially designed display shelves next to the poker table in the family room.
Thoughtful touches like the surfboards, signage, photographs and accessories make a visitor feel like they are on vacation at a well-appointed beach resort without being cliché.
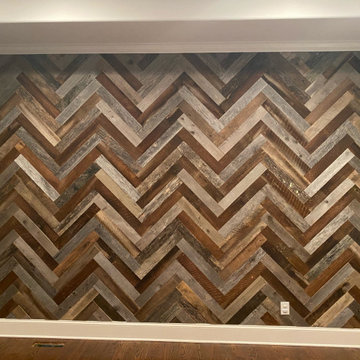
We supplied and installed a Barnwood wall.
We used all 4" skins, with a 50/50 mix of brown and Gray Barnwood skins. We ship these nationwide in mini bundles. Let us know if we can help you with your project.
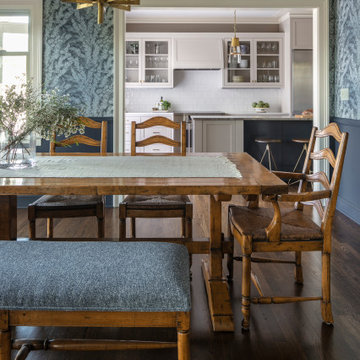
Esempio di una sala da pranzo chic chiusa e di medie dimensioni con pareti blu, pavimento in legno massello medio, pavimento marrone e carta da parati

ダイニングキッチン
路地や庭に開放的な1階に対して、2、3階は大屋根に包まれたプライベートなスペースとしました。2階には大きなテーブルのある広いダイニングキッチンと、腰掛けたり寝転んだりできる「こあがり」、1段下がった「こさがり」、北庭に面した出窓ベンチといった緑を望める小さな居場所が分散しています。
写真:西川公朗
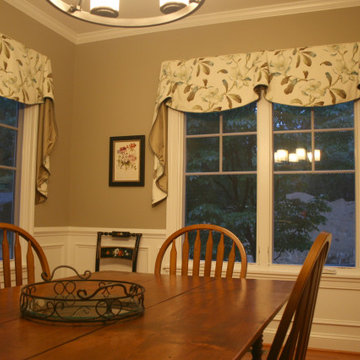
This Vienna VA dining room had a rustic simplicity to the furniture, and the client had transitional taste. She wanted a simple window treatment, reflecting her love of the natural world, and compatible with her garden view, to soften the walls. We modified a traditional style valance to a simpler version. The flat center areas displayed the botanical print beautifully, and the elongated tails are unstructured and relaxed. Flannel interlined and contrast lined, there is also a microwelt at the hem to finish the edges beautifully. Simplicity in design still can have polish and sophistication in the details. Design and photograph by Linda H. Bassert, Masterworks Window Fashions & Design, LLC
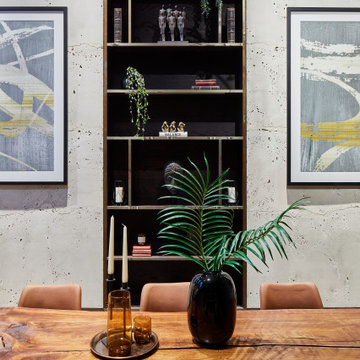
Foto di una piccola sala da pranzo aperta verso il soggiorno contemporanea con pareti bianche, pavimento in legno massello medio, nessun camino, pavimento marrone e pareti in mattoni
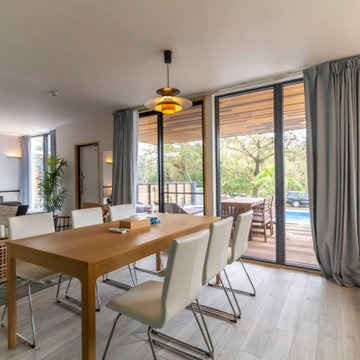
ダイニング
Immagine di una sala da pranzo aperta verso il soggiorno industriale con pareti bianche, pavimento in compensato, pavimento bianco, soffitto in carta da parati e carta da parati
Immagine di una sala da pranzo aperta verso il soggiorno industriale con pareti bianche, pavimento in compensato, pavimento bianco, soffitto in carta da parati e carta da parati
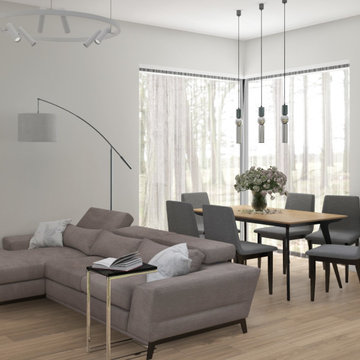
Esempio di una sala da pranzo aperta verso il soggiorno design di medie dimensioni con pareti grigie, pavimento in laminato, pavimento beige e nessun camino

Layers of texture and high contrast in this mid-century modern dining room. Inhabit living recycled wall flats painted in a high gloss charcoal paint as the feature wall. Three-sided flare fireplace adds warmth and visual interest to the dividing wall between dining room and den.
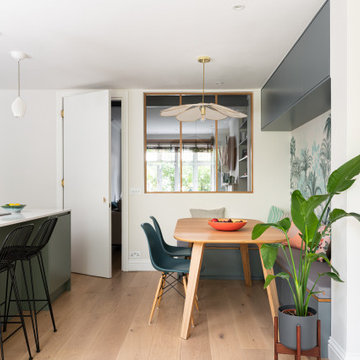
Esempio di un angolo colazione eclettico di medie dimensioni con pareti blu, parquet chiaro, pavimento beige e carta da parati

La table en bois massif a ete posé sur les pieds metalliques noir reprenant la couleur de l’assise des chaises chinées.
Elle fait parfaitement la jonction entre la cuisine et le salon et hamonise la circulation dans l’appartement grâce a l’ouverture de la cloison.

Esempio di una grande sala da pranzo aperta verso il soggiorno industriale con pareti grigie, pavimento in legno massello medio, camino lineare Ribbon, cornice del camino in metallo, pavimento beige, travi a vista e pareti in mattoni
Sale da Pranzo - Foto e idee per arredare
2