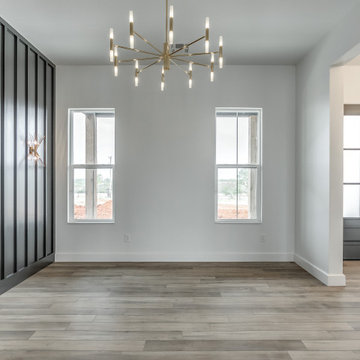Sale da Pranzo - Foto e idee per arredare
Filtra anche per:
Budget
Ordina per:Popolari oggi
181 - 200 di 2.031 foto
1 di 3
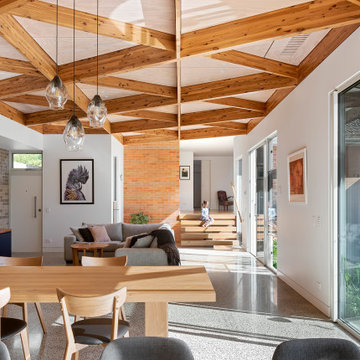
‘Oh What A Ceiling!’ ingeniously transformed a tired mid-century brick veneer house into a suburban oasis for a multigenerational family. Our clients, Gabby and Peter, came to us with a desire to reimagine their ageing home such that it could better cater to their modern lifestyles, accommodate those of their adult children and grandchildren, and provide a more intimate and meaningful connection with their garden. The renovation would reinvigorate their home and allow them to re-engage with their passions for cooking and sewing, and explore their skills in the garden and workshop.
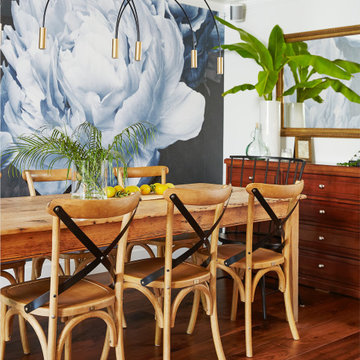
Foto di una sala da pranzo aperta verso il soggiorno classica di medie dimensioni con pareti nere, pavimento in legno massello medio, pavimento marrone e carta da parati
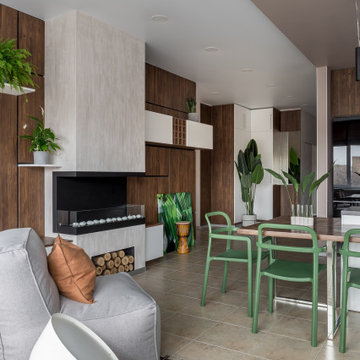
Esempio di una piccola sala da pranzo aperta verso il soggiorno minimal con pareti beige, pavimento in gres porcellanato, cornice del camino in intonaco, pavimento beige, camino lineare Ribbon e pareti in legno
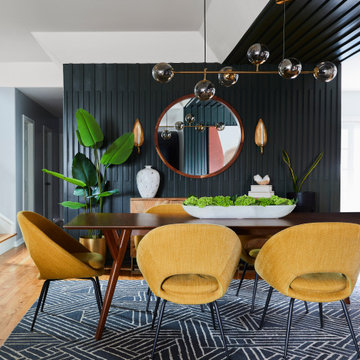
We made an awkward open space into a functional and sophisticated haven, uniquely blending mid-century charm with the essence of California living. Designed to harmoniously accommodate both playfulness and refined living, our client's vision was to create an inviting living space, a stylish dining area, and a fun-filled kid's play zone all within one cohesive layout.
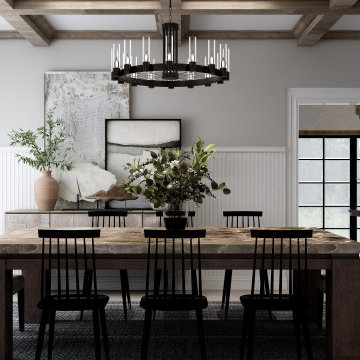
Immagine di una sala da pranzo aperta verso la cucina country di medie dimensioni con pareti bianche, parquet chiaro, pavimento beige, pannellatura, nessun camino e travi a vista
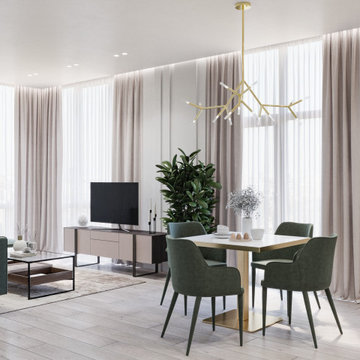
Idee per una sala da pranzo aperta verso il soggiorno contemporanea di medie dimensioni con pavimento in laminato, pavimento beige e pannellatura
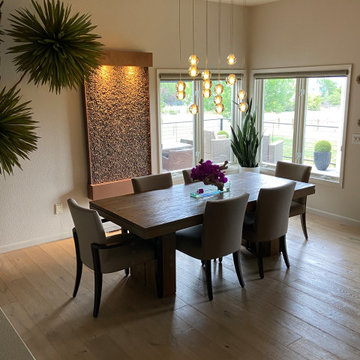
Balboa Oak Hardwood– The Alta Vista Hardwood Flooring is a return to vintage European Design. These beautiful classic and refined floors are crafted out of French White Oak, a premier hardwood species that has been used for everything from flooring to shipbuilding over the centuries due to its stability.
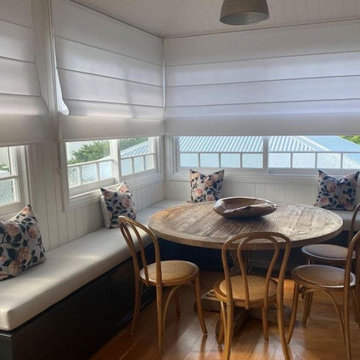
Booth Seating and furnishing
Esempio di un piccolo angolo colazione con pareti bianche, pavimento in vinile, pavimento giallo e boiserie
Esempio di un piccolo angolo colazione con pareti bianche, pavimento in vinile, pavimento giallo e boiserie

Open concept interior includes fireplace with charred wood surround, open riser stairs with Eastern White Pine treads, and Viewrail cable rail system - HLodge - Lakeside Renovation - Lake Lemon in Unionville, IN - HAUS | Architecture For Modern Lifestyles - Christopher Short - Derek Mills - WERK | Building Modern
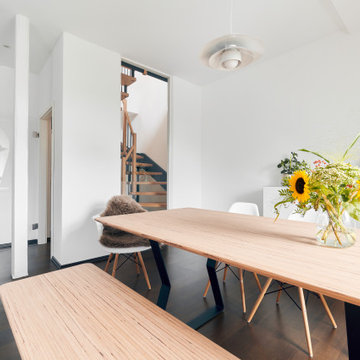
Esempio di una sala da pranzo aperta verso il soggiorno minimal di medie dimensioni con pareti bianche, parquet scuro, pavimento marrone, soffitto in carta da parati e carta da parati
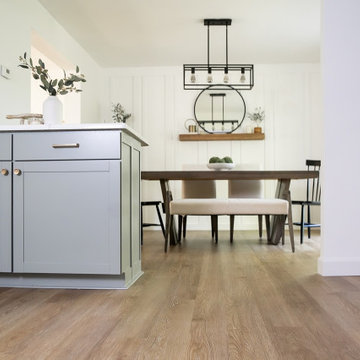
Refined yet natural. A white wire-brush gives the natural wood tone a distinct depth, lending it to a variety of spaces. With the Modin Collection, we have raised the bar on luxury vinyl plank. The result is a new standard in resilient flooring. Modin offers true embossed in register texture, a low sheen level, a rigid SPC core, an industry-leading wear layer, and so much more.
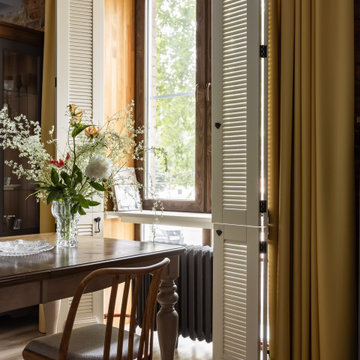
Ispirazione per una sala da pranzo di medie dimensioni con pareti marroni, pavimento in laminato, pavimento beige, travi a vista e pareti in mattoni
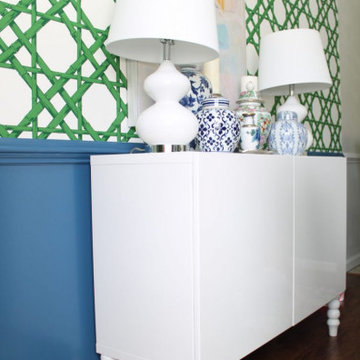
In this fabulous dining room, we mixed new traditional with contemporary design. We anchored the room with a color palette of blue, white and green. The rug is a chain link floral design with a background of green with pink and white as the floral link.
We drew from the blue and white jars and painted the walls using it the blue. On the drapery, we chose to use a light and airy white curtain panel with a brushed nickel rod.
The 48" round table is set centered in the room with Restoration Hardware french style chairs, paired with 2 head chairs in a colorful Desert Rose fabric.
Over the dining table, we chose this beautiful linen chandelier with crystal drops. It is simple, but spectacular. A true focal point!
At the opposite end of the room, we placed a white lacquered sideboard with a pair of bulbous lamps in white. Centered over the top of this console is a large piece of pastel pallet knife art in a chrome frame. We repeated the green and blue colors in the ginger jar collection atop the sideboard. Lastly, green, blue and white are repeated in the colorful plate wall collection of the client's. It adds real interest to the space and shows their unique taste.

Modern eclectic dining room.
Foto di una sala da pranzo aperta verso la cucina tradizionale di medie dimensioni con pareti bianche, parquet scuro, nessun camino, pavimento marrone, soffitto a cassettoni e boiserie
Foto di una sala da pranzo aperta verso la cucina tradizionale di medie dimensioni con pareti bianche, parquet scuro, nessun camino, pavimento marrone, soffitto a cassettoni e boiserie
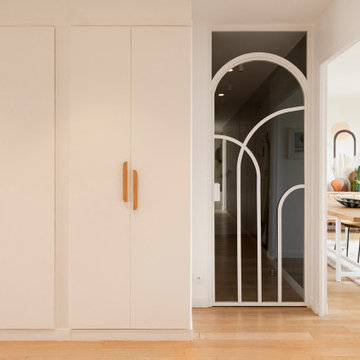
Dans cet appartement familial de 150 m², l’objectif était de rénover l’ensemble des pièces pour les rendre fonctionnelles et chaleureuses, en associant des matériaux naturels à une palette de couleurs harmonieuses.
Dans la cuisine et le salon, nous avons misé sur du bois clair naturel marié avec des tons pastel et des meubles tendance. De nombreux rangements sur mesure ont été réalisés dans les couloirs pour optimiser tous les espaces disponibles. Le papier peint à motifs fait écho aux lignes arrondies de la porte verrière réalisée sur mesure.
Dans les chambres, on retrouve des couleurs chaudes qui renforcent l’esprit vacances de l’appartement. Les salles de bain et la buanderie sont également dans des tons de vert naturel associés à du bois brut. La robinetterie noire, toute en contraste, apporte une touche de modernité. Un appartement où il fait bon vivre !

Ispirazione per un'ampia sala da pranzo aperta verso la cucina moderna con pavimento con piastrelle in ceramica, pavimento grigio, carta da parati e pareti grigie
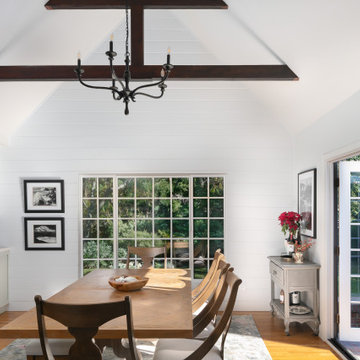
An original 1930’s English Tudor with only 2 bedrooms and 1 bath spanning about 1730 sq.ft. was purchased by a family with 2 amazing young kids, we saw the potential of this property to become a wonderful nest for the family to grow.
The plan was to reach a 2550 sq. ft. home with 4 bedroom and 4 baths spanning over 2 stories.
With continuation of the exiting architectural style of the existing home.
A large 1000sq. ft. addition was constructed at the back portion of the house to include the expended master bedroom and a second-floor guest suite with a large observation balcony overlooking the mountains of Angeles Forest.
An L shape staircase leading to the upstairs creates a moment of modern art with an all white walls and ceilings of this vaulted space act as a picture frame for a tall window facing the northern mountains almost as a live landscape painting that changes throughout the different times of day.
Tall high sloped roof created an amazing, vaulted space in the guest suite with 4 uniquely designed windows extruding out with separate gable roof above.
The downstairs bedroom boasts 9’ ceilings, extremely tall windows to enjoy the greenery of the backyard, vertical wood paneling on the walls add a warmth that is not seen very often in today’s new build.
The master bathroom has a showcase 42sq. walk-in shower with its own private south facing window to illuminate the space with natural morning light. A larger format wood siding was using for the vanity backsplash wall and a private water closet for privacy.
In the interior reconfiguration and remodel portion of the project the area serving as a family room was transformed to an additional bedroom with a private bath, a laundry room and hallway.
The old bathroom was divided with a wall and a pocket door into a powder room the leads to a tub room.
The biggest change was the kitchen area, as befitting to the 1930’s the dining room, kitchen, utility room and laundry room were all compartmentalized and enclosed.
We eliminated all these partitions and walls to create a large open kitchen area that is completely open to the vaulted dining room. This way the natural light the washes the kitchen in the morning and the rays of sun that hit the dining room in the afternoon can be shared by the two areas.
The opening to the living room remained only at 8’ to keep a division of space.
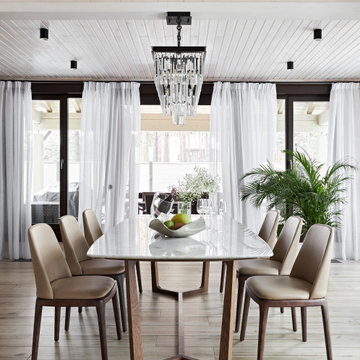
Большой стол с мраморной столешницей и мягкими креслами.
Ispirazione per una sala da pranzo design di medie dimensioni con pareti bianche, pavimento in legno massello medio, pavimento beige, soffitto in legno e pareti in legno
Ispirazione per una sala da pranzo design di medie dimensioni con pareti bianche, pavimento in legno massello medio, pavimento beige, soffitto in legno e pareti in legno
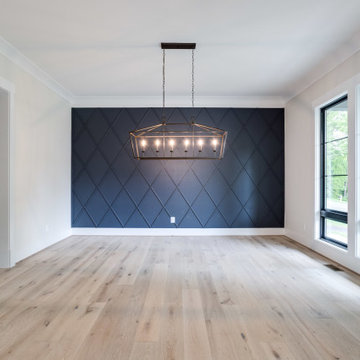
Diamond patterned decorative trim in dining room.
Ispirazione per una sala da pranzo country di medie dimensioni con pareti blu, parquet chiaro e pareti in legno
Ispirazione per una sala da pranzo country di medie dimensioni con pareti blu, parquet chiaro e pareti in legno
Sale da Pranzo - Foto e idee per arredare
10
