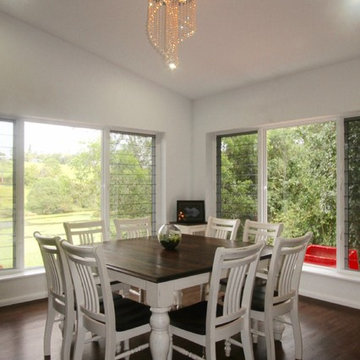Sale da Pranzo - Foto e idee per arredare
Filtra anche per:
Budget
Ordina per:Popolari oggi
61 - 80 di 84 foto
1 di 3
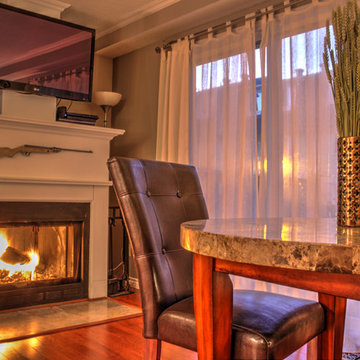
Ottawa real estate for sale - Facing the Michael Budd Park and Blackburn Community gardens/green space this end unit is a one of a kind executive town home with its modern and luxury finishings. The end unit has colonial trim through out and tile flooring in foyer. The fully finished basement is tile with a full bathroom and laundry room. Attractive kitchen with good cupboard & counter space and 3 appliances. All three bathrooms are updated! Beautiful garage. Hardwood floors on main level as well as 2nd level. Master bdrm has cheater door to main bath.
Nicely sized secondary bedrooms. Fully finished lower level with family room & full bath! Private yard ... gardens & fenced! 3 bedroom, 3 bathroom, spacious, renovated, open concept end unit condo located directly in front of a Park and community gardens. 15 to 20 minutes to downtown. Close to schools and OC Transpo major route 94. Main floor consists of a updated kitchen, bathroom, open concept dining room and living room. Upper level features a modern bathroom and 3 bedrooms. Lower level contains a finished basement, bathroom, laundry room and storage space.
Note: All furniture including Baby Grand Piano for Sale as well
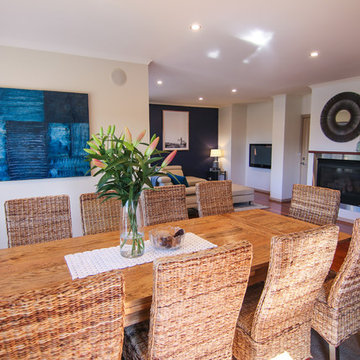
Photos by George Papas Media
Ispirazione per una sala da pranzo stile marinaro di medie dimensioni con pareti bianche e parquet scuro
Ispirazione per una sala da pranzo stile marinaro di medie dimensioni con pareti bianche e parquet scuro
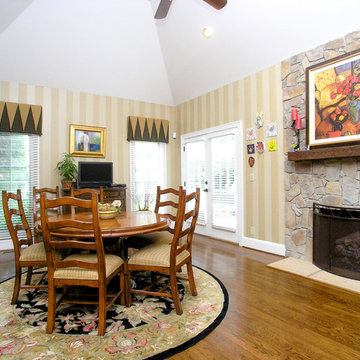
Immagine di una sala da pranzo aperta verso la cucina tradizionale di medie dimensioni con pareti beige, pavimento in legno massello medio, camino classico e cornice del camino in pietra
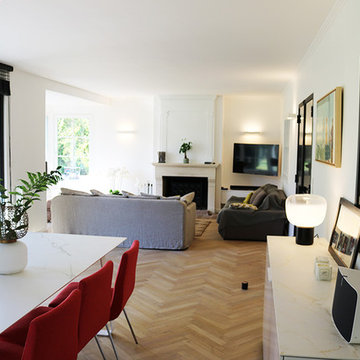
Foto di una sala da pranzo contemporanea chiusa e di medie dimensioni con pareti bianche, parquet chiaro, camino classico, cornice del camino in pietra e pavimento beige
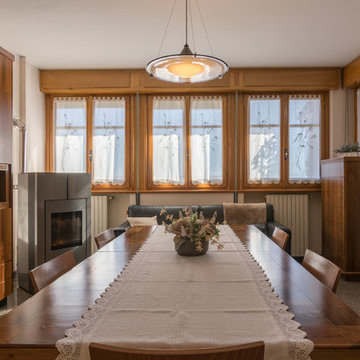
Foto di un'ampia sala da pranzo aperta verso il soggiorno moderna con pareti beige, pavimento in marmo, stufa a legna, cornice del camino in metallo e pavimento multicolore
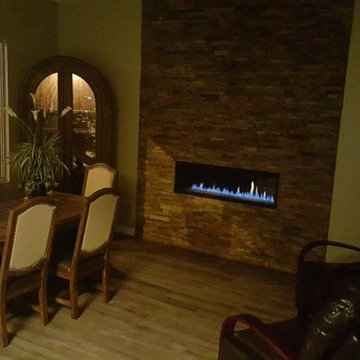
Esempio di una piccola sala da pranzo contemporanea chiusa con cornice del camino in pietra
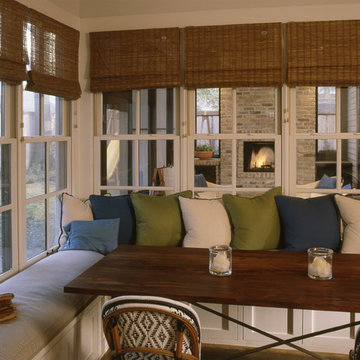
A built in bench creates a family friendly atmosphere for this breakfast area.
Ispirazione per una sala da pranzo aperta verso la cucina chic
Ispirazione per una sala da pranzo aperta verso la cucina chic
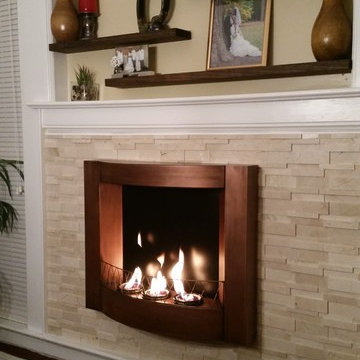
Fireplace wall in dining room
Immagine di una sala da pranzo aperta verso il soggiorno classica di medie dimensioni con pareti beige, pavimento in legno massello medio, camino classico e cornice del camino in pietra
Immagine di una sala da pranzo aperta verso il soggiorno classica di medie dimensioni con pareti beige, pavimento in legno massello medio, camino classico e cornice del camino in pietra
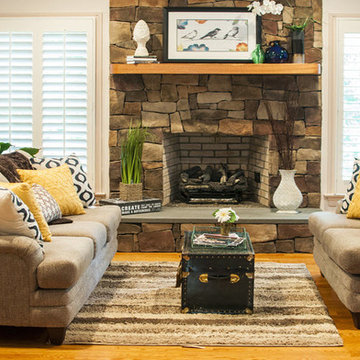
William Smith
Esempio di una sala da pranzo contemporanea con pavimento in legno massello medio e camino classico
Esempio di una sala da pranzo contemporanea con pavimento in legno massello medio e camino classico
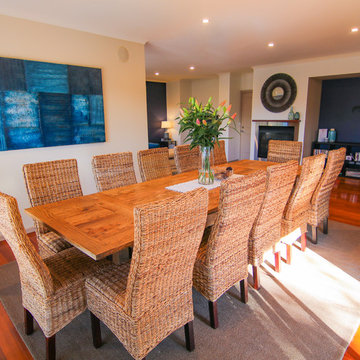
Photos by George Papas Media
Foto di una sala da pranzo costiera di medie dimensioni
Foto di una sala da pranzo costiera di medie dimensioni
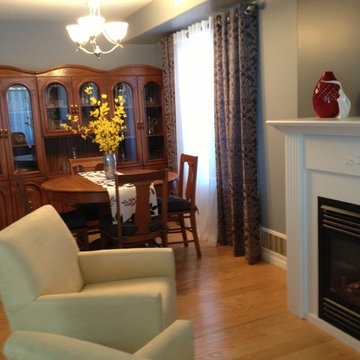
AFTER - The silver was removed and displayed elsewhere and only the crystal was displayed in the china cabinet. More modern décor items were used to update the area.
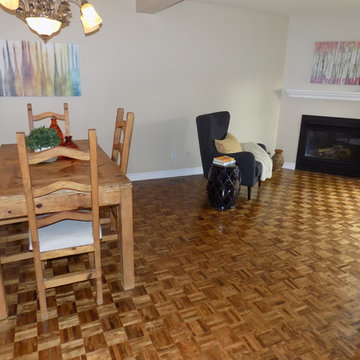
In home selling, colour matters. Our team will help you choose the best colours to work with your home’s fixed elements and help you neutralize your living spaces through paint and/or design to broaden your home’s appeal and ensure that buyers’ eyes are drawn to your home’s selling features.
Photo Credits: Four Corners Home Solutions
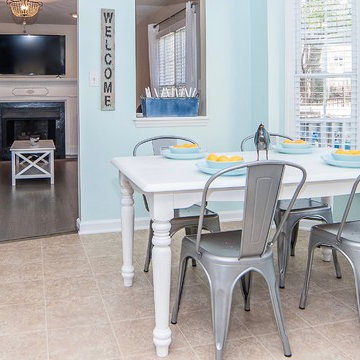
This family style kitchen pairs beautifully with the adjacent family room as there are touches of the soft blue introduced through the use of throw pillows and fresh flowers. The grey and beige tones in the family room flooring is also a great way to draw the two color palettes together! Photo by Charles Dickens Photography
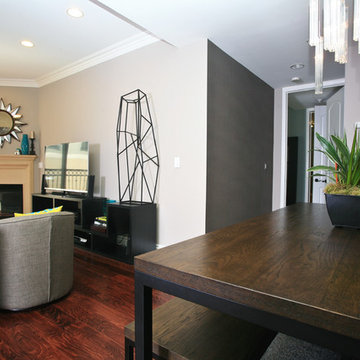
Devina Brown Photography
Idee per una sala da pranzo aperta verso il soggiorno design con pareti grigie, camino ad angolo e cornice del camino in pietra
Idee per una sala da pranzo aperta verso il soggiorno design con pareti grigie, camino ad angolo e cornice del camino in pietra
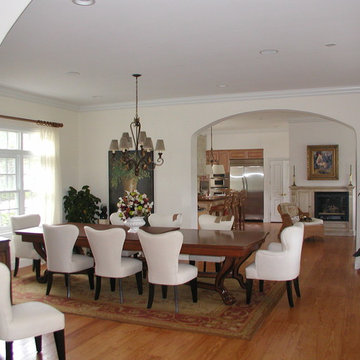
Esempio di una grande sala da pranzo aperta verso la cucina stile americano con pareti bianche, pavimento in legno massello medio e cornice del camino in legno
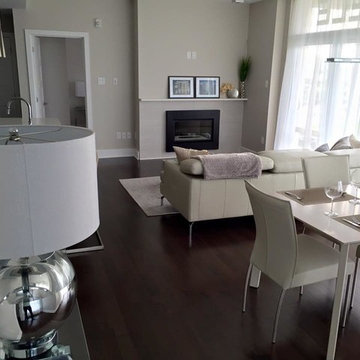
This modern dining room features Lauzon's Chocolate Yellow Birch flooring from our Essential collection. This magnific flooring enhance this decor with its marvelous brown shades, along with its smooth texture and its classic look. FSC®-Certified Lauzon's Yellow Birch flooring are available upond request.
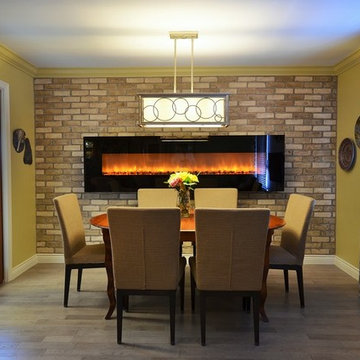
This room was widened as part of a larger renovation, then the long wall was covered in brick veneer. The 96" fireplace is floating on the wall surface. New parsons chairs were added to an existing table.
Jeanne Grier/Stylish Fireplaces & Interiors
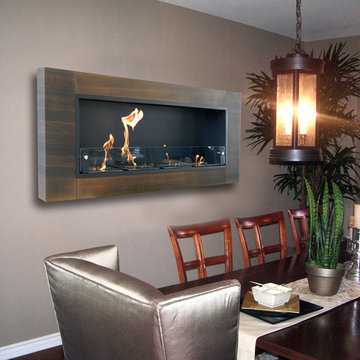
The Finestera Due Wall Mount Bioethanol Fireplace is the latest in Nu-Flame's offering of clean burning fireplaces. Rectangular in shape, this wall fireplace meets the demands of those looking for a more traditional aesthetic. Its frame, composed of steel and finished in a heat resistant powder coating simulating a walnut wood finish. Smartly placed in front of the flame for safety and wind protection, a pane of tempered glass adorns the face. Measuring only 5.5" in depth, this bioethanol fireplace mounts close to the wall and juts out less than most of those in the Clean Flames selection.
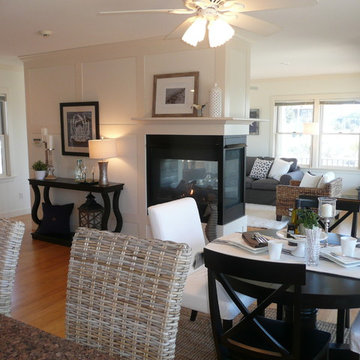
Staging and Photos by Betsy Konaxis, BK Classic Collections Home Stagers
Foto di una sala da pranzo aperta verso la cucina stile marino di medie dimensioni con pareti bianche, parquet chiaro, camino bifacciale e cornice del camino in metallo
Foto di una sala da pranzo aperta verso la cucina stile marino di medie dimensioni con pareti bianche, parquet chiaro, camino bifacciale e cornice del camino in metallo
Sale da Pranzo - Foto e idee per arredare
4
