Sale da Pranzo - Foto e idee per arredare
Filtra anche per:
Budget
Ordina per:Popolari oggi
61 - 80 di 73.864 foto
1 di 3
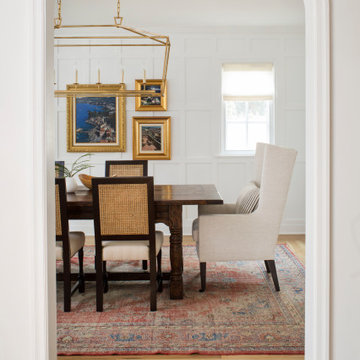
Esempio di una grande sala da pranzo chic chiusa con pareti bianche, parquet chiaro, nessun camino e pavimento beige
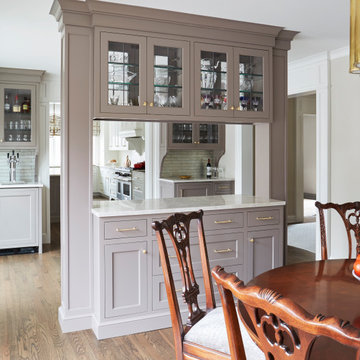
Idee per una piccola sala da pranzo tradizionale chiusa con pareti grigie, pavimento in legno massello medio, camino classico, cornice del camino in mattoni e pavimento marrone
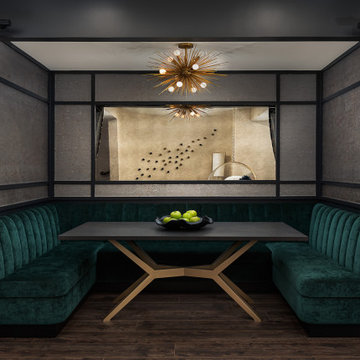
Basement Remodel with multiple areas for work, play and relaxation.
Esempio di una grande sala da pranzo classica con pareti grigie, pavimento in vinile e pavimento marrone
Esempio di una grande sala da pranzo classica con pareti grigie, pavimento in vinile e pavimento marrone
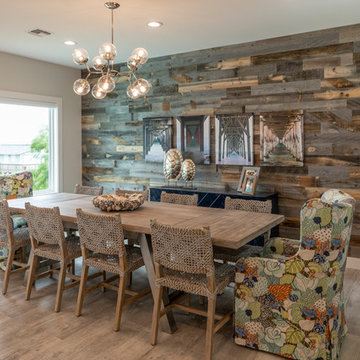
Idee per una grande sala da pranzo aperta verso il soggiorno stile marinaro con pareti marroni, parquet chiaro e pavimento beige

Immagine di una sala da pranzo tradizionale di medie dimensioni con pareti grigie, parquet scuro e pavimento marrone
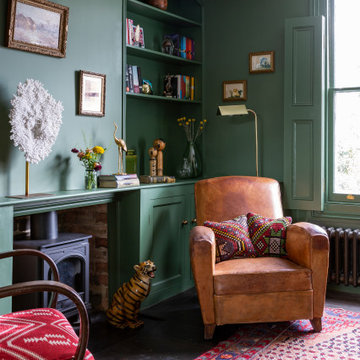
The Breakfast Room leading onto the kitchen through pockets doors using reclaimed Victorian pine doors. A dining area on one side and a seating area around the wood burner create a very cosy atmosphere.
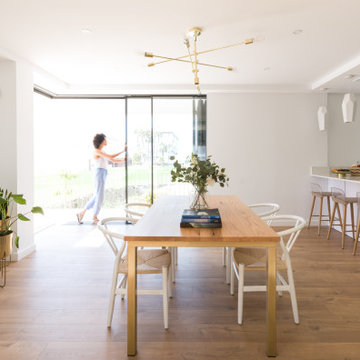
Concepto open concept. Salón abierto a cocina y amplia terraza. Con ventanas correderas que se ocultan en el cerramiento
Esempio di una sala da pranzo aperta verso la cucina minimal di medie dimensioni con pareti bianche, pavimento in laminato e nessun camino
Esempio di una sala da pranzo aperta verso la cucina minimal di medie dimensioni con pareti bianche, pavimento in laminato e nessun camino
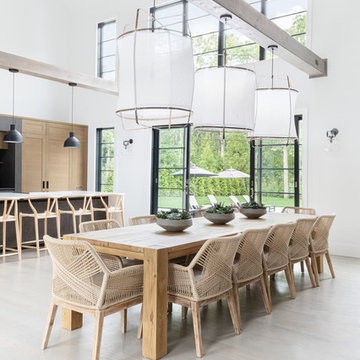
A playground by the beach. This light-hearted family of four takes a cool, easy-going approach to their Hamptons home.
Esempio di una sala da pranzo aperta verso la cucina costiera di medie dimensioni con pareti bianche, parquet scuro e pavimento grigio
Esempio di una sala da pranzo aperta verso la cucina costiera di medie dimensioni con pareti bianche, parquet scuro e pavimento grigio
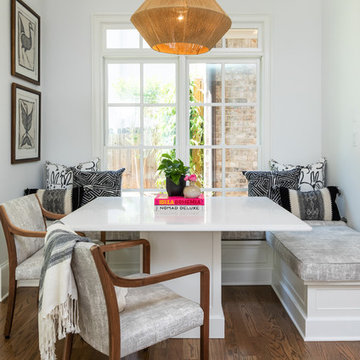
Esempio di una piccola sala da pranzo aperta verso la cucina stile marino con pareti bianche, pavimento in legno massello medio, nessun camino e pavimento marrone
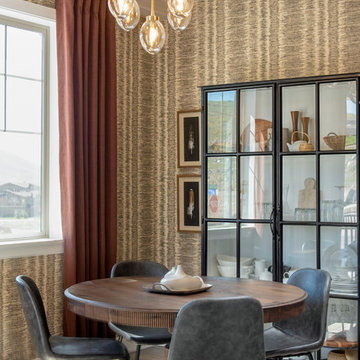
Idee per una piccola sala da pranzo aperta verso la cucina classica con pareti multicolore, nessun camino, parquet scuro e pavimento marrone
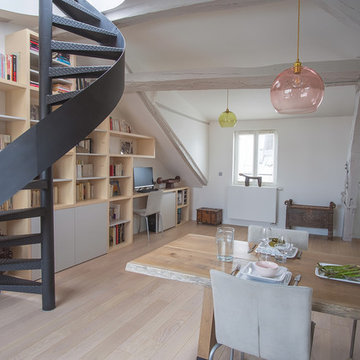
Hannah Starman
Idee per una grande sala da pranzo aperta verso il soggiorno contemporanea con parquet chiaro, pareti bianche, nessun camino, pavimento marrone e travi a vista
Idee per una grande sala da pranzo aperta verso il soggiorno contemporanea con parquet chiaro, pareti bianche, nessun camino, pavimento marrone e travi a vista
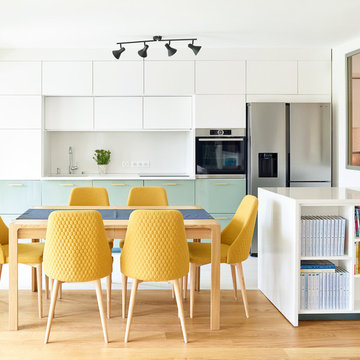
Salle à manger et cuisine réunis, offrent un généreux et lumineux espace de vie profitant d’une vue panoramique sur la Marne.
Foto di una grande sala da pranzo aperta verso la cucina minimal con pareti bianche, pavimento marrone e pavimento in legno massello medio
Foto di una grande sala da pranzo aperta verso la cucina minimal con pareti bianche, pavimento marrone e pavimento in legno massello medio
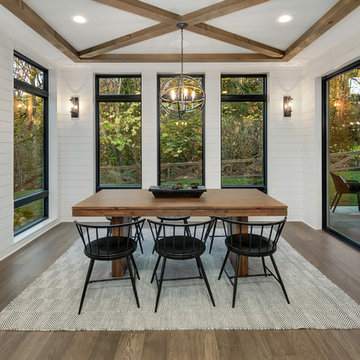
Set in a downtown Kirkland neighborhood, the 1st Street project captures the best of suburban living. The open floor plan brings kitchen, dining, and living space within reach, and rich wood beams, shiplap, and stone accents add timeless texture with a modern twist. Four bedrooms and a sprawling daylight basement create distinct spaces for family life, and the finished covered patio invites residents to breathe in the best of Pacific Northwest summers.
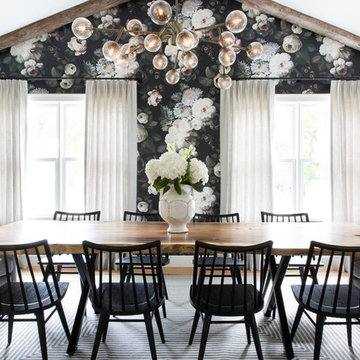
The down-to-earth interiors in this Austin home are filled with attractive textures, colors, and wallpapers.
Project designed by Sara Barney’s Austin interior design studio BANDD DESIGN. They serve the entire Austin area and its surrounding towns, with an emphasis on Round Rock, Lake Travis, West Lake Hills, and Tarrytown.
For more about BANDD DESIGN, click here: https://bandddesign.com/
To learn more about this project, click here:
https://bandddesign.com/austin-camelot-interior-design/
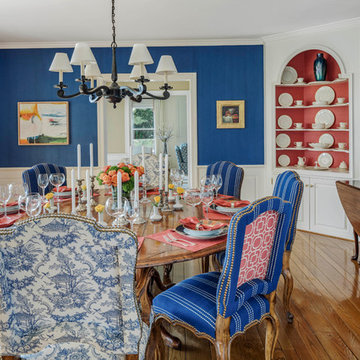
The clients wanted an elegant, sophisticated, and comfortable style that served their lives but also required a design that would preserve and enhance various existing details. To modernize the interior, we looked to the home's gorgeous water views, bringing in colors and textures that related to sand, sea, and sky.
Project designed by Boston interior design studio Dane Austin Design. They serve Boston, Cambridge, Hingham, Cohasset, Newton, Weston, Lexington, Concord, Dover, Andover, Gloucester, as well as surrounding areas.
For more about Dane Austin Design, click here: https://daneaustindesign.com/
To learn more about this project, click here:
https://daneaustindesign.com/oyster-harbors-estate
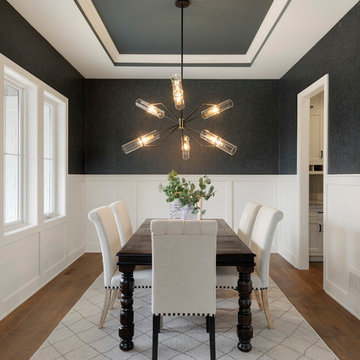
Formal dining features wainscoting, wallpaper, unique light fixture, and hardwood floors.
Immagine di una grande sala da pranzo tradizionale chiusa con pavimento in legno massello medio, nessun camino, pavimento marrone e pareti grigie
Immagine di una grande sala da pranzo tradizionale chiusa con pavimento in legno massello medio, nessun camino, pavimento marrone e pareti grigie
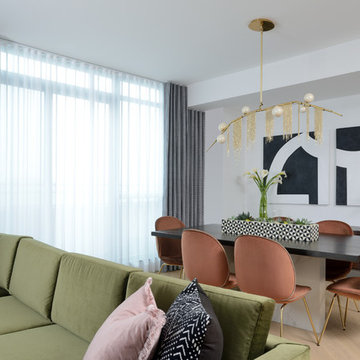
Tying in black and white and playing on colours gives this space personality. We tied in the fringe pillows with fringe light fixtures. The velvet chairs and sectional makes the space feel rich and inviting.

Formal dining room: This light-drenched dining room in suburban New Jersery was transformed into a serene and comfortable space, with both luxurious elements and livability for families. Moody grasscloth wallpaper lines the entire room above the wainscoting and two aged brass lantern pendants line up with the tall windows. We added linen drapery for softness with stylish wood cube finials to coordinate with the wood of the farmhouse table and chairs. We chose a distressed wood dining table with a soft texture to will hide blemishes over time, as this is a family-family space. We kept the space neutral in tone to both allow for vibrant tablescapes during large family gatherings, and to let the many textures create visual depth.
Photo Credit: Erin Coren, Curated Nest Interiors
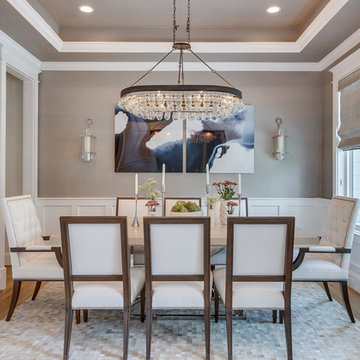
Christy Kosnic Photography
Idee per una grande sala da pranzo classica chiusa con pareti grigie, parquet chiaro e nessun camino
Idee per una grande sala da pranzo classica chiusa con pareti grigie, parquet chiaro e nessun camino
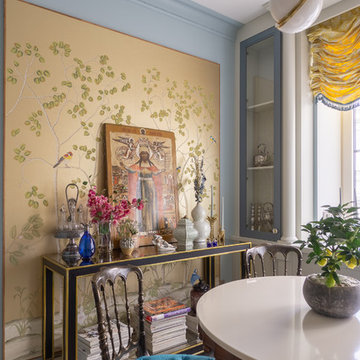
Декор на кухне. Фото Илья Хомяков
Foto di una sala da pranzo boho chic di medie dimensioni
Foto di una sala da pranzo boho chic di medie dimensioni
Sale da Pranzo - Foto e idee per arredare
4