Sale da Pranzo - Foto e idee per arredare
Filtra anche per:
Budget
Ordina per:Popolari oggi
121 - 140 di 73.827 foto
1 di 3
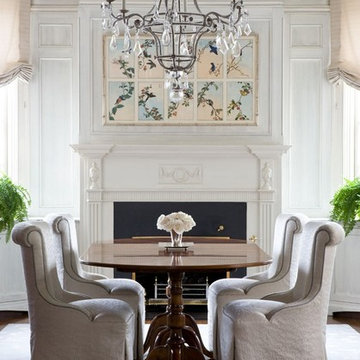
Ispirazione per una sala da pranzo chic chiusa e di medie dimensioni con camino classico, pareti blu, pavimento in legno massello medio, cornice del camino in legno e pavimento marrone
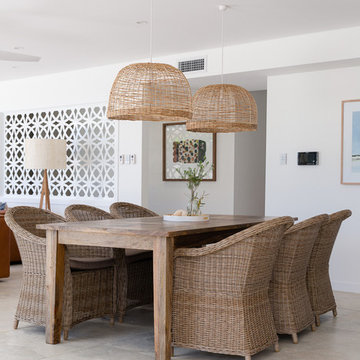
Elouise Van Riet-Gray
Immagine di una piccola sala da pranzo stile marinaro con pareti bianche e pavimento con piastrelle in ceramica
Immagine di una piccola sala da pranzo stile marinaro con pareti bianche e pavimento con piastrelle in ceramica

Residential Interior Floor
Size: 2,500 square feet
Installation: TC Interior
Foto di una grande sala da pranzo aperta verso la cucina minimal con pareti bianche, pavimento in cemento, nessun camino e pavimento grigio
Foto di una grande sala da pranzo aperta verso la cucina minimal con pareti bianche, pavimento in cemento, nessun camino e pavimento grigio
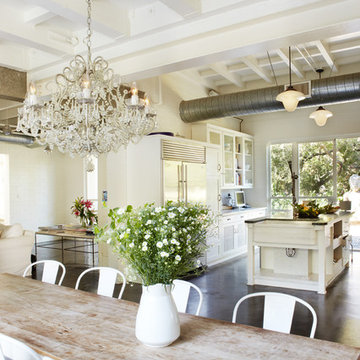
Esempio di una grande sala da pranzo aperta verso il soggiorno industriale con pavimento in cemento, pareti beige e nessun camino
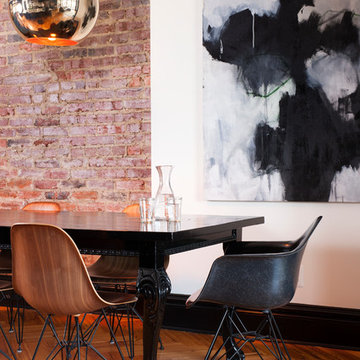
Stacy Zarin-Goldberg
Foto di una sala da pranzo aperta verso la cucina bohémian di medie dimensioni con pareti bianche, parquet chiaro e nessun camino
Foto di una sala da pranzo aperta verso la cucina bohémian di medie dimensioni con pareti bianche, parquet chiaro e nessun camino
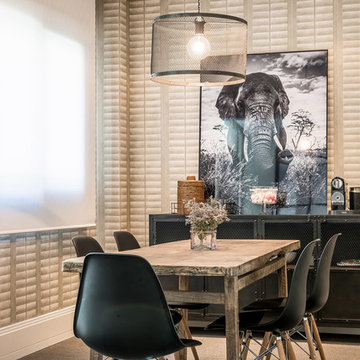
© Adolfo Gosálvez Photography
Ispirazione per una sala da pranzo aperta verso la cucina contemporanea di medie dimensioni con nessun camino e moquette
Ispirazione per una sala da pranzo aperta verso la cucina contemporanea di medie dimensioni con nessun camino e moquette
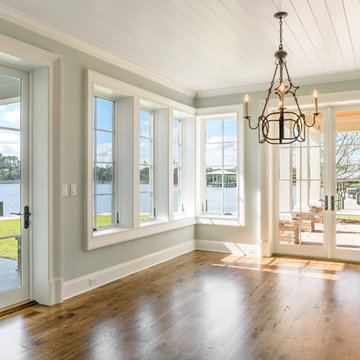
Glenn Layton Homes, LLC, "Building Your Coastal Lifestyle"
Immagine di una sala da pranzo aperta verso la cucina stile marinaro di medie dimensioni con pareti verdi, pavimento in legno massello medio e nessun camino
Immagine di una sala da pranzo aperta verso la cucina stile marinaro di medie dimensioni con pareti verdi, pavimento in legno massello medio e nessun camino
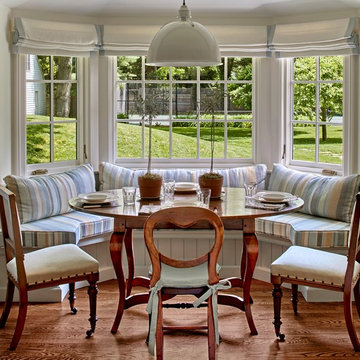
Charles Hilton Architects, Robert Benson Photography
From grand estates, to exquisite country homes, to whole house renovations, the quality and attention to detail of a "Significant Homes" custom home is immediately apparent. Full time on-site supervision, a dedicated office staff and hand picked professional craftsmen are the team that take you from groundbreaking to occupancy. Every "Significant Homes" project represents 45 years of luxury homebuilding experience, and a commitment to quality widely recognized by architects, the press and, most of all....thoroughly satisfied homeowners. Our projects have been published in Architectural Digest 6 times along with many other publications and books. Though the lion share of our work has been in Fairfield and Westchester counties, we have built homes in Palm Beach, Aspen, Maine, Nantucket and Long Island.
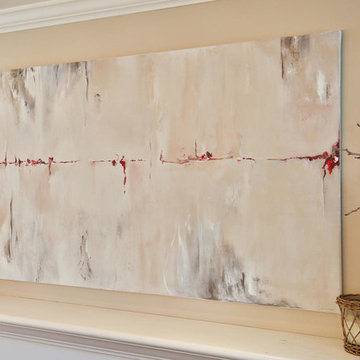
Converted this small room off the kitchen into a hip entertaining space. The counter height console table from Restoration Hardware works well for displaying appetizers and having casual meals. Room also functions well for kids - providing a great space near the kitchen for doing homework. Custom artwork was painted to pull in the colors of the brick fireplace surround and beige/gray tones of the draperies and floors. A vintage pendant light, greenery, and candles complete the space.
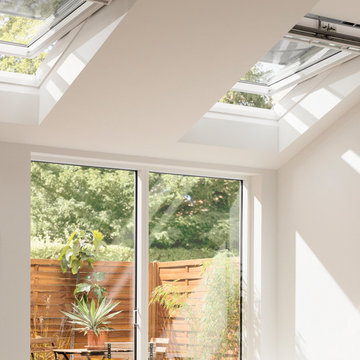
VELUX windows in a home extension
The more glass you have, the more daylight and views you’ll enjoy. Think about how daylight will enter your room at different times of the day and maximize on it. A good architect or builder will help you make the most of it.
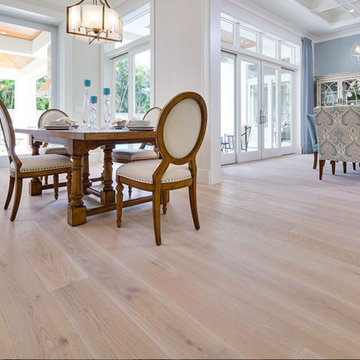
Foto di una sala da pranzo aperta verso la cucina classica di medie dimensioni con pareti blu e parquet chiaro
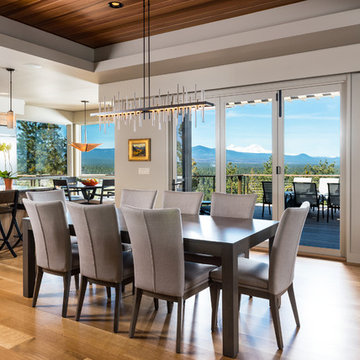
Idee per una grande sala da pranzo chic chiusa con pareti grigie, parquet chiaro, nessun camino e pavimento grigio
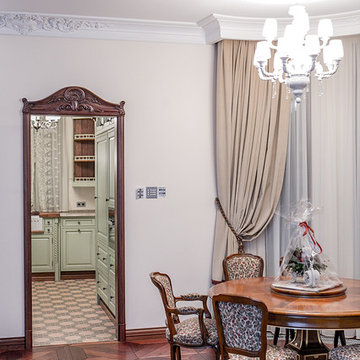
Foto di una sala da pranzo classica di medie dimensioni con pareti beige e pavimento in legno verniciato

Mocha grass cloth lines the walls, oversized bronze pendant with brass center hangs over custom 7.5 foot square x base dining table, custom faux leather dining chairs.
Meghan Beierle
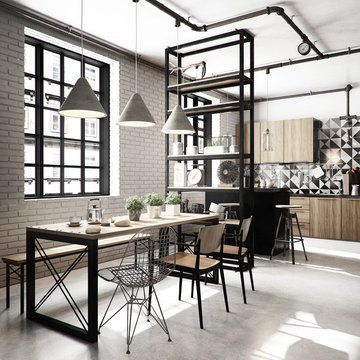
Foto di una sala da pranzo aperta verso la cucina industriale di medie dimensioni con nessun camino e pareti bianche
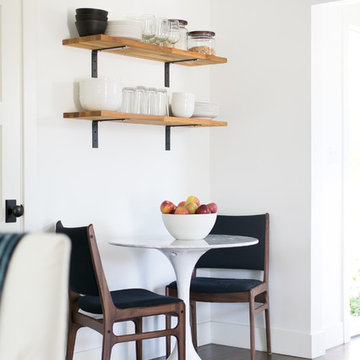
A 1940's bungalow was renovated and transformed for a small family. This is a small space - 800 sqft (2 bed, 2 bath) full of charm and character. Custom and vintage furnishings, art, and accessories give the space character and a layered and lived-in vibe. This is a small space so there are several clever storage solutions throughout. Vinyl wood flooring layered with wool and natural fiber rugs. Wall sconces and industrial pendants add to the farmhouse aesthetic. A simple and modern space for a fairly minimalist family. Located in Costa Mesa, California. Photos: Ryan Garvin
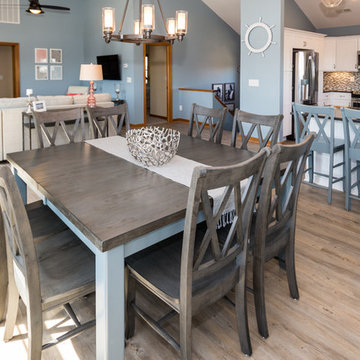
Melissa Mattingly www.photosbymattingly.com
Ispirazione per una sala da pranzo aperta verso il soggiorno stile marino di medie dimensioni con pareti blu e pavimento in vinile
Ispirazione per una sala da pranzo aperta verso il soggiorno stile marino di medie dimensioni con pareti blu e pavimento in vinile

Interior Design, Lola Interiors | Photos, East Coast Virtual Tours
Ispirazione per una sala da pranzo aperta verso la cucina tradizionale di medie dimensioni con pareti grigie, pavimento in legno massello medio, nessun camino e pavimento marrone
Ispirazione per una sala da pranzo aperta verso la cucina tradizionale di medie dimensioni con pareti grigie, pavimento in legno massello medio, nessun camino e pavimento marrone
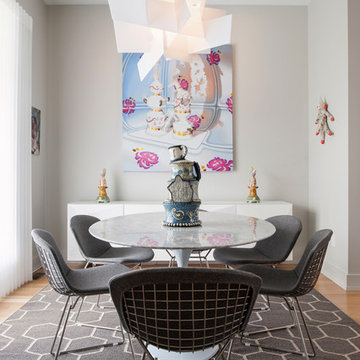
Photography by Ansel Olson
Foto di una piccola sala da pranzo design chiusa con pareti grigie, pavimento in legno massello medio, nessun camino e pavimento marrone
Foto di una piccola sala da pranzo design chiusa con pareti grigie, pavimento in legno massello medio, nessun camino e pavimento marrone
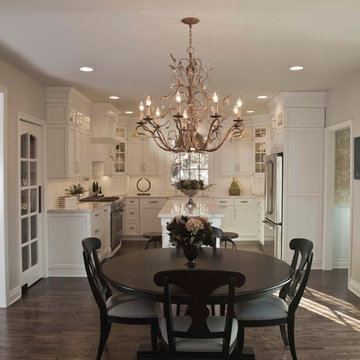
Glass front upper cabinets add elegance
Esempio di una sala da pranzo aperta verso la cucina tradizionale di medie dimensioni con parquet scuro
Esempio di una sala da pranzo aperta verso la cucina tradizionale di medie dimensioni con parquet scuro
Sale da Pranzo - Foto e idee per arredare
7