Sale da Pranzo - Foto e idee per arredare
Filtra anche per:
Budget
Ordina per:Popolari oggi
121 - 140 di 542 foto
1 di 3
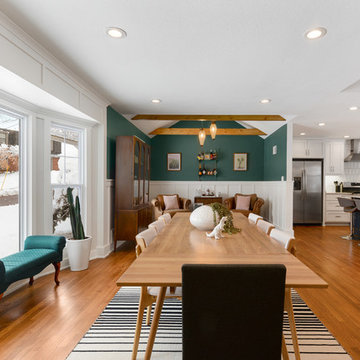
Samantha Ward
Idee per una sala da pranzo aperta verso il soggiorno chic di medie dimensioni con pareti bianche, pavimento in legno massello medio, camino classico e cornice del camino in mattoni
Idee per una sala da pranzo aperta verso il soggiorno chic di medie dimensioni con pareti bianche, pavimento in legno massello medio, camino classico e cornice del camino in mattoni
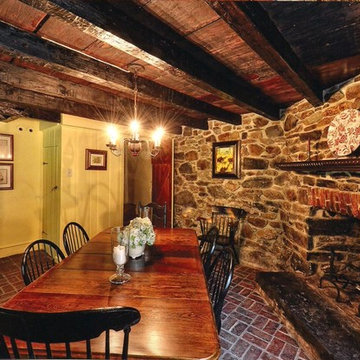
The homeowners wanted to retain as much of the charm in the original house as possible. Little was done to the space aside from painting, power washing and re- pointing the original fireplace, replacing two of the hand hewed ceiling beams.
www.jmbphotoworks.com
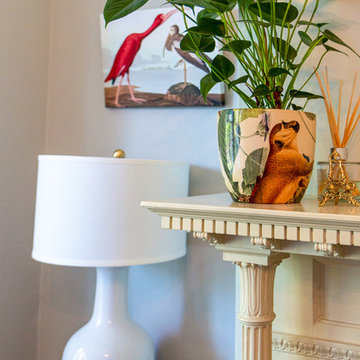
Vacant Staging by Alx Gunn Interiors, Sussex, UK
Foto di una sala da pranzo contemporanea chiusa e di medie dimensioni con pareti grigie, parquet scuro, camino classico, cornice del camino in legno e pavimento marrone
Foto di una sala da pranzo contemporanea chiusa e di medie dimensioni con pareti grigie, parquet scuro, camino classico, cornice del camino in legno e pavimento marrone
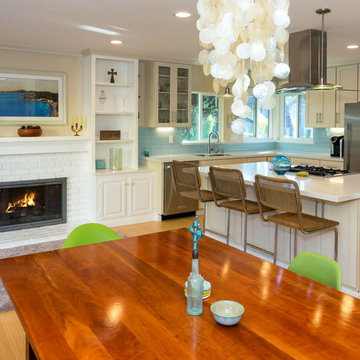
Ispirazione per una sala da pranzo aperta verso il soggiorno stile marinaro di medie dimensioni con pareti grigie, parquet chiaro, camino classico e cornice del camino in mattoni
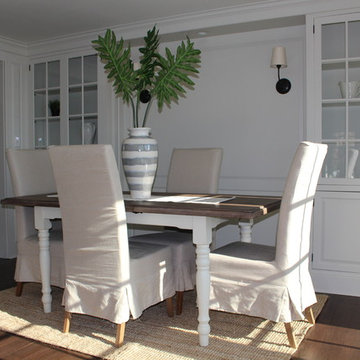
Esempio di una sala da pranzo aperta verso il soggiorno classica di medie dimensioni con pareti bianche, parquet scuro, camino classico e cornice del camino in legno

The fireplace next to the Dining area needed 'presence' as it was situated opposite the (new) stand-out kitchen. In order to accomplish this, we inverted the colours of the Calacatta marble kitchen bench and utilised a tile with a white fleck in it. This helped to balance the room, while giving the fireplace presence.
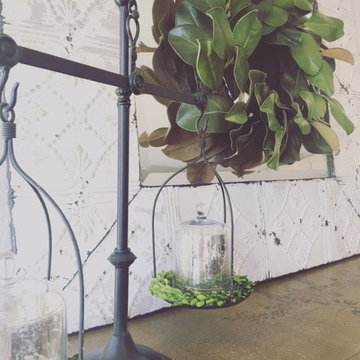
HVI
Ispirazione per una sala da pranzo country chiusa e di medie dimensioni con pareti grigie, pavimento in legno massello medio, camino classico e cornice del camino in mattoni
Ispirazione per una sala da pranzo country chiusa e di medie dimensioni con pareti grigie, pavimento in legno massello medio, camino classico e cornice del camino in mattoni
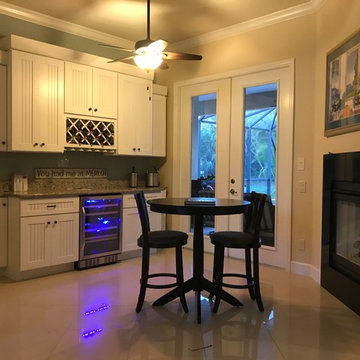
Designed by Judy Hein -
$2,600.00
Esempio di una piccola sala da pranzo aperta verso la cucina moderna con pareti grigie, pavimento con piastrelle in ceramica, camino ad angolo, cornice del camino in metallo e pavimento beige
Esempio di una piccola sala da pranzo aperta verso la cucina moderna con pareti grigie, pavimento con piastrelle in ceramica, camino ad angolo, cornice del camino in metallo e pavimento beige
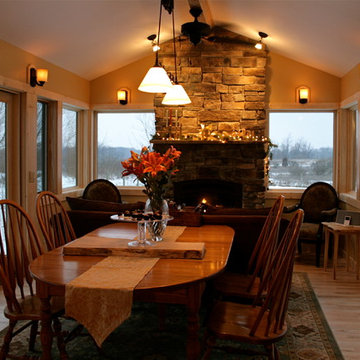
Finished in light wood and anchored by a stone fireplace, this seasonal addition serves multiple uses ranging from a holiday dining room, to a reading nook, to a yoga studio.
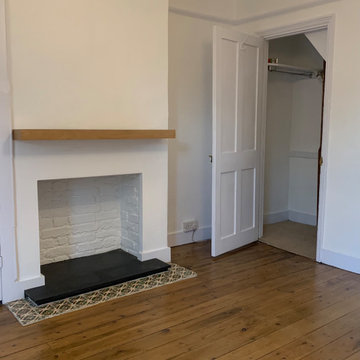
A fresh, calm and inviting room ready for the tenants to add their own stamp to the walls and with their furniture
Idee per una piccola sala da pranzo design chiusa con pareti bianche, pavimento in legno massello medio, camino classico, cornice del camino in intonaco e pavimento marrone
Idee per una piccola sala da pranzo design chiusa con pareti bianche, pavimento in legno massello medio, camino classico, cornice del camino in intonaco e pavimento marrone
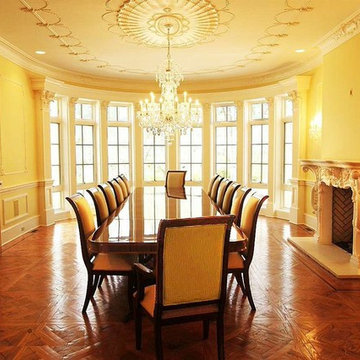
Mahogany dining table shown in a commercial space in PA. This client buys, decorates and rents beautiful commercial spaces for professional lease.
Ispirazione per un'ampia sala da pranzo aperta verso la cucina chic con pareti blu, parquet scuro, camino classico e cornice del camino in intonaco
Ispirazione per un'ampia sala da pranzo aperta verso la cucina chic con pareti blu, parquet scuro, camino classico e cornice del camino in intonaco
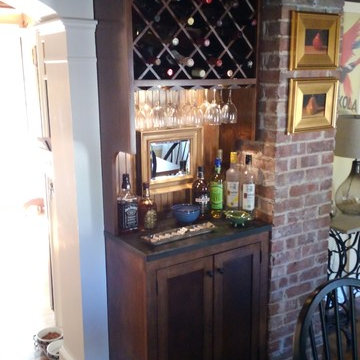
D&L Home Improvement
Esempio di una piccola sala da pranzo moderna chiusa con pareti beige, pavimento in legno massello medio, camino classico e cornice del camino in mattoni
Esempio di una piccola sala da pranzo moderna chiusa con pareti beige, pavimento in legno massello medio, camino classico e cornice del camino in mattoni

The Dining Room wall color is Sherwin Williams 6719 Gecko. This darling Downtown Raleigh Cottage is over 100 years old. The current owners wanted to have some fun in their historic home! Sherwin Williams and Restoration Hardware paint colors inside add a contemporary feel.
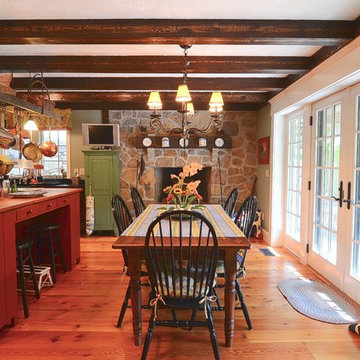
Circa 1728, this house was expanded on with a new kitchen, breakfast area, entrance hall and closet area. The new second floor consisted of a billard room and connecting hallway to the existing residence.
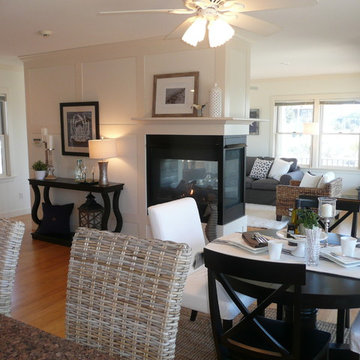
Staging and Photos by Betsy Konaxis, BK Classic Collections Home Stagers
Foto di una sala da pranzo aperta verso la cucina stile marino di medie dimensioni con pareti bianche, parquet chiaro, camino bifacciale e cornice del camino in metallo
Foto di una sala da pranzo aperta verso la cucina stile marino di medie dimensioni con pareti bianche, parquet chiaro, camino bifacciale e cornice del camino in metallo
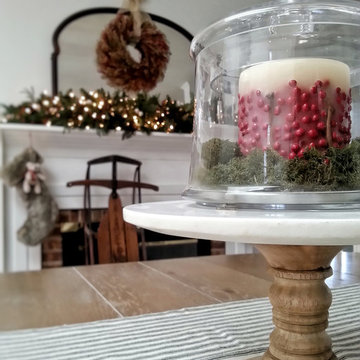
Foto di una sala da pranzo aperta verso la cucina country di medie dimensioni con pareti bianche, parquet scuro, camino classico e cornice del camino in mattoni
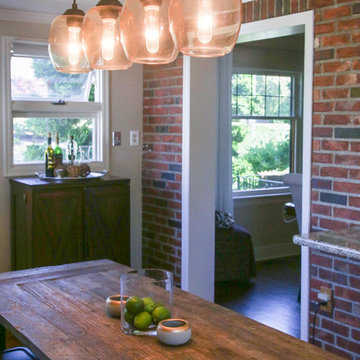
Converted this small room off the kitchen into a hip entertaining space. The counter height console table from Restoration Hardware works well for displaying appetizers and having casual meals. Room also functions well for kids - providing a great space near the kitchen for doing homework. Custom artwork was painted to pull in the colors of the brick fireplace surround and beige/gray tones of the draperies and floors. A vintage pendant light, greenery, and candles complete the space.
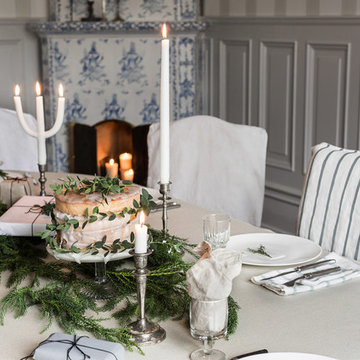
Ispirazione per una sala da pranzo scandinava con pareti grigie, camino ad angolo e cornice del camino piastrellata
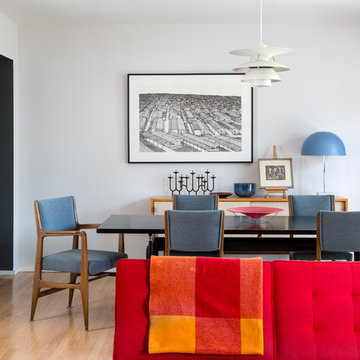
Bob Greenspan
Ispirazione per una piccola sala da pranzo aperta verso il soggiorno con pareti grigie, parquet chiaro, camino classico e cornice del camino in mattoni
Ispirazione per una piccola sala da pranzo aperta verso il soggiorno con pareti grigie, parquet chiaro, camino classico e cornice del camino in mattoni
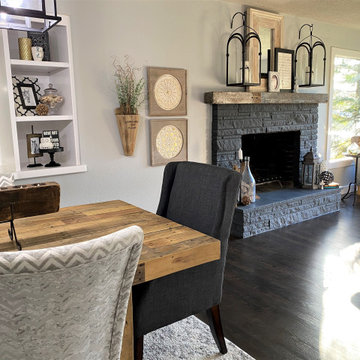
This split level Portland home was just begging to be updated. Prior to being remodeled, this home had a small, outdated kitchen closed off to the rest of the living spaces. The clients wished to open up the space, make it feel more modern and bright while focusing on a neutral palate. The kitchen was opened up with rustic reclaimed wood columns/beam and features black lower cabinets and white uppers. The kitchen beautifully unites modern and more classic touches further with white subway tile, black stainless steel appliances and quartz counters.
Sale da Pranzo - Foto e idee per arredare
7