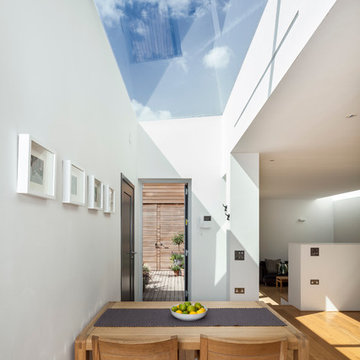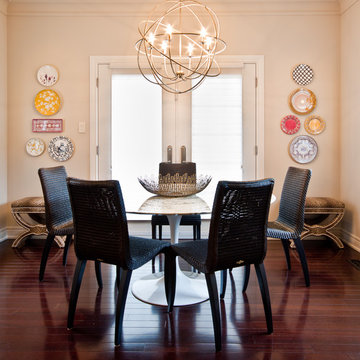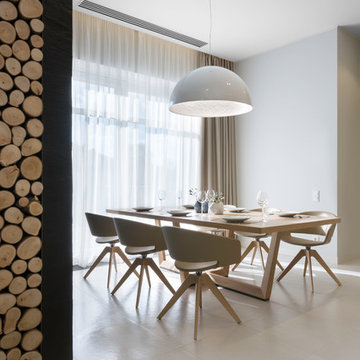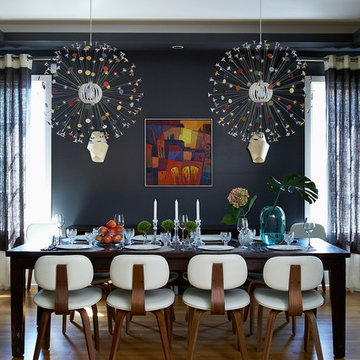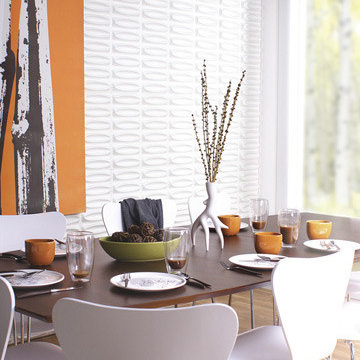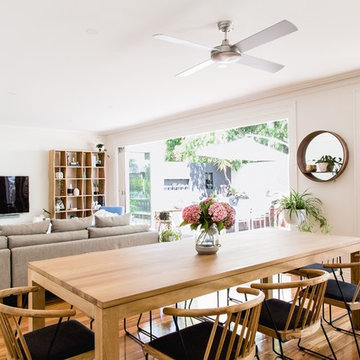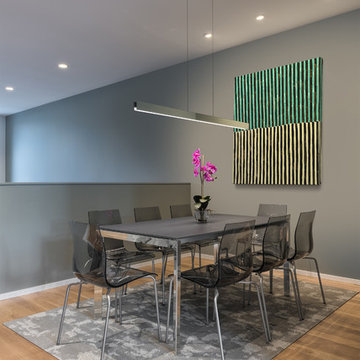Sale da Pranzo - Foto e idee per arredare
Filtra anche per:
Budget
Ordina per:Popolari oggi
61 - 80 di 369 foto
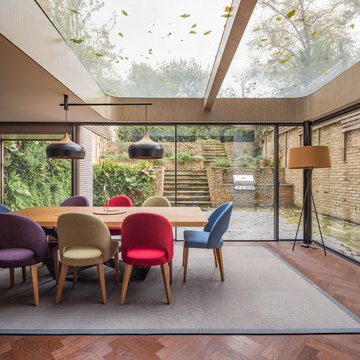
Esempio di una sala da pranzo design di medie dimensioni con pareti marroni, parquet scuro e pavimento marrone
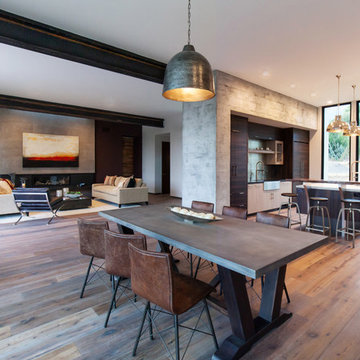
Modern Home Interiors and Exteriors, featuring clean lines, textures, colors and simple design with floor to ceiling windows. Hardwood, slate, and porcelain floors, all natural materials that give a sense of warmth throughout the spaces. Some homes have steel exposed beams and monolith concrete and galvanized steel walls to give a sense of weight and coolness in these very hot, sunny Southern California locations. Kitchens feature built in appliances, and glass backsplashes. Living rooms have contemporary style fireplaces and custom upholstery for the most comfort.
Bedroom headboards are upholstered, with most master bedrooms having modern wall fireplaces surounded by large porcelain tiles.
Project Locations: Ojai, Santa Barbara, Westlake, California. Projects designed by Maraya Interior Design. From their beautiful resort town of Ojai, they serve clients in Montecito, Hope Ranch, Malibu, Westlake and Calabasas, across the tri-county areas of Santa Barbara, Ventura and Los Angeles, south to Hidden Hills- north through Solvang and more.
Modern Ojai home designed by Maraya and Tim Droney
Patrick Price Photography.
Trova il professionista locale adatto per il tuo progetto
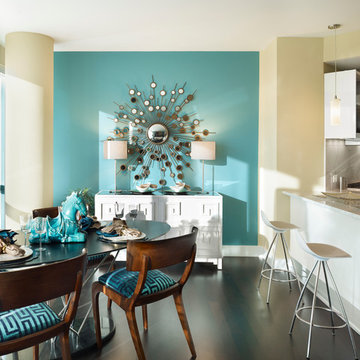
Gacek Design Group -City Living on the Hudson - Kitchen and Dining area
Photos: Halkin Mason Photography, LLC
Immagine di una sala da pranzo aperta verso la cucina minimal di medie dimensioni con parquet scuro
Immagine di una sala da pranzo aperta verso la cucina minimal di medie dimensioni con parquet scuro

Esempio di una sala da pranzo minimal di medie dimensioni con parquet chiaro, camino lineare Ribbon, pareti blu e cornice del camino piastrellata
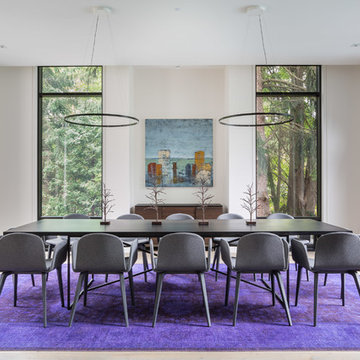
Jason Hartog Photography
Ispirazione per una sala da pranzo aperta verso il soggiorno contemporanea con pareti bianche e parquet chiaro
Ispirazione per una sala da pranzo aperta verso il soggiorno contemporanea con pareti bianche e parquet chiaro
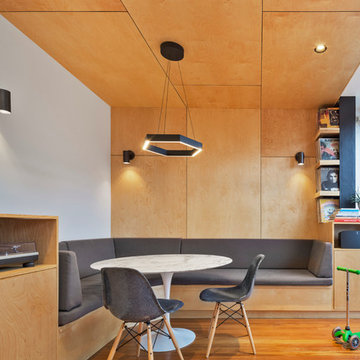
Ines Leong of Archphoto
Idee per una piccola sala da pranzo aperta verso la cucina moderna con pareti multicolore e parquet chiaro
Idee per una piccola sala da pranzo aperta verso la cucina moderna con pareti multicolore e parquet chiaro
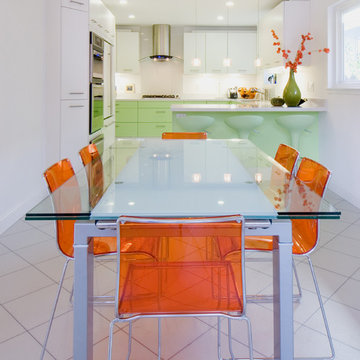
The client knew that it was about time to get a new kitchen and replace it with the original kitchen that came with the house. However, she had already bar stools in the lime mint green color, it she wanted to implement this color into the color scheme of the new kitchen design. With the ability of Alno to provide NCS colors to their collection of the smooth lacquer door style, we had created a nice balance combination between the lime mint green color and a nice arctic white color. This amazing combination of colors gave immediately a fresh clean feeling to this well designed kitchen layout.
Door Style Finish: Alno Fine, smooth lacquer door style, in the white and green lime mint colors finish.
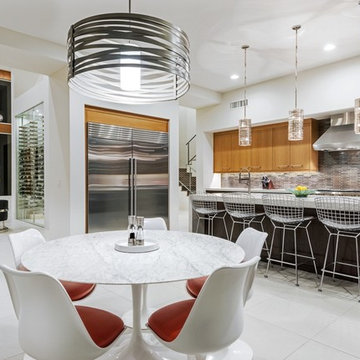
The unique opportunity and challenge for the Joshua Tree project was to enable the architecture to prioritize views. Set in the valley between Mummy and Camelback mountains, two iconic landforms located in Paradise Valley, Arizona, this lot “has it all” regarding views. The challenge was answered with what we refer to as the desert pavilion.
This highly penetrated piece of architecture carefully maintains a one-room deep composition. This allows each space to leverage the majestic mountain views. The material palette is executed in a panelized massing composition. The home, spawned from mid-century modern DNA, opens seamlessly to exterior living spaces providing for the ultimate in indoor/outdoor living.
Project Details:
Architecture: Drewett Works, Scottsdale, AZ // C.P. Drewett, AIA, NCARB // www.drewettworks.com
Builder: Bedbrock Developers, Paradise Valley, AZ // http://www.bedbrock.com
Interior Designer: Est Est, Scottsdale, AZ // http://www.estestinc.com
Photographer: Michael Duerinckx, Phoenix, AZ // www.inckx.com
Ricarica la pagina per non vedere più questo specifico annuncio
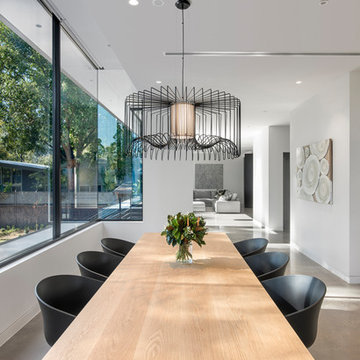
David Sievers
Esempio di una sala da pranzo design di medie dimensioni con pareti bianche e pavimento marrone
Esempio di una sala da pranzo design di medie dimensioni con pareti bianche e pavimento marrone
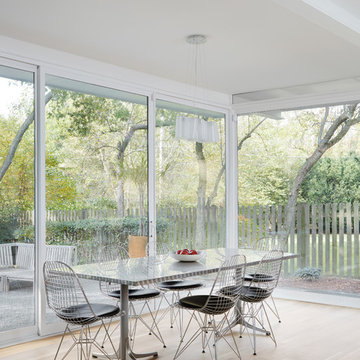
Dining Room
Werner Straube Photography
Idee per una sala da pranzo minimalista con pareti bianche e parquet chiaro
Idee per una sala da pranzo minimalista con pareti bianche e parquet chiaro
Sale da Pranzo - Foto e idee per arredare
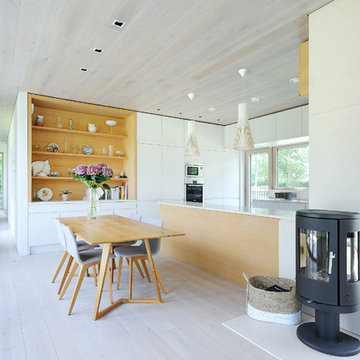
Nigel Rigden
Esempio di una sala da pranzo aperta verso il soggiorno design con pareti bianche, parquet chiaro e stufa a legna
Esempio di una sala da pranzo aperta verso il soggiorno design con pareti bianche, parquet chiaro e stufa a legna
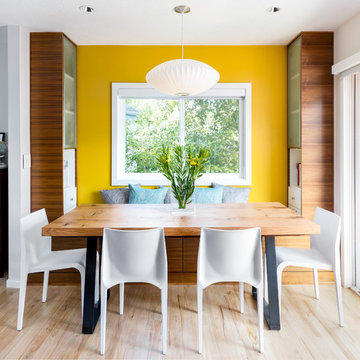
Caleb Vandermeer Photography
Immagine di una sala da pranzo aperta verso il soggiorno minimal di medie dimensioni con pareti gialle, parquet chiaro e nessun camino
Immagine di una sala da pranzo aperta verso il soggiorno minimal di medie dimensioni con pareti gialle, parquet chiaro e nessun camino
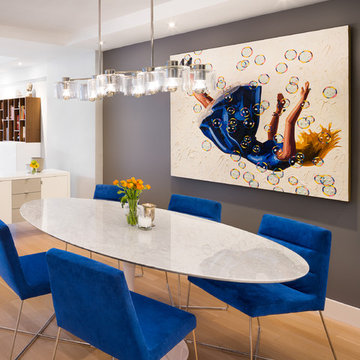
In collaboration with Michael Scaduto Architect
Ispirazione per una sala da pranzo contemporanea con pareti grigie
Ispirazione per una sala da pranzo contemporanea con pareti grigie
4
